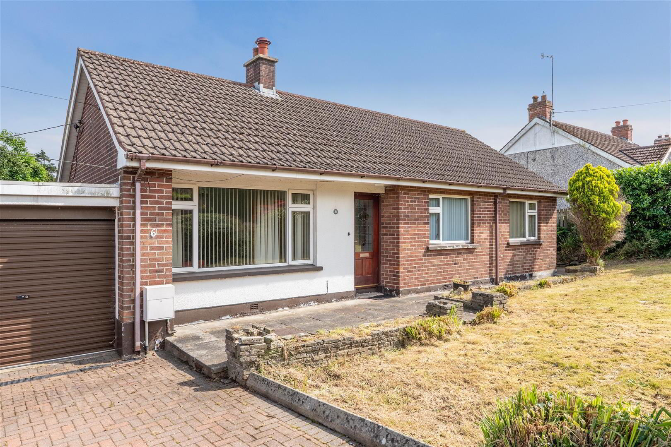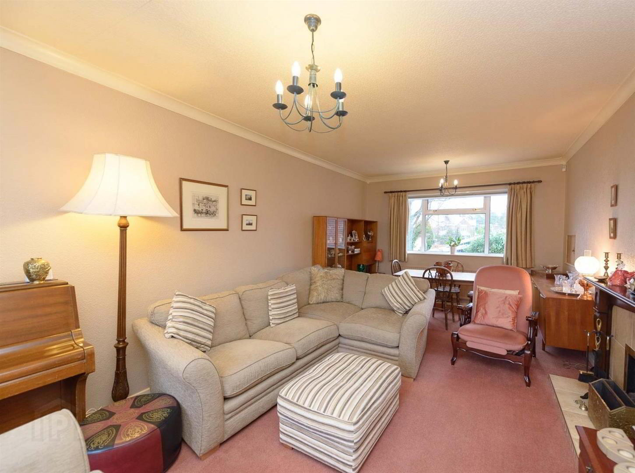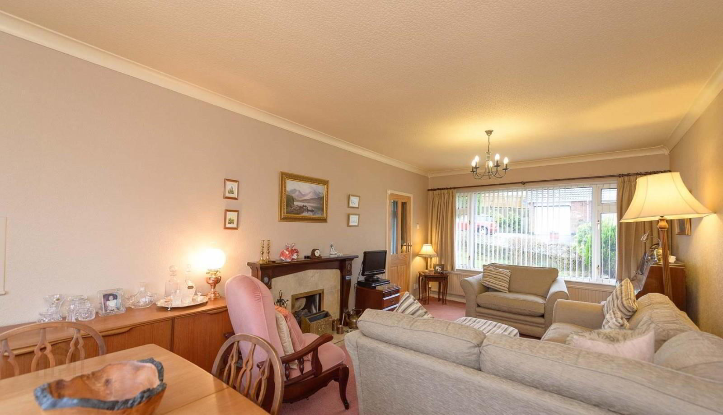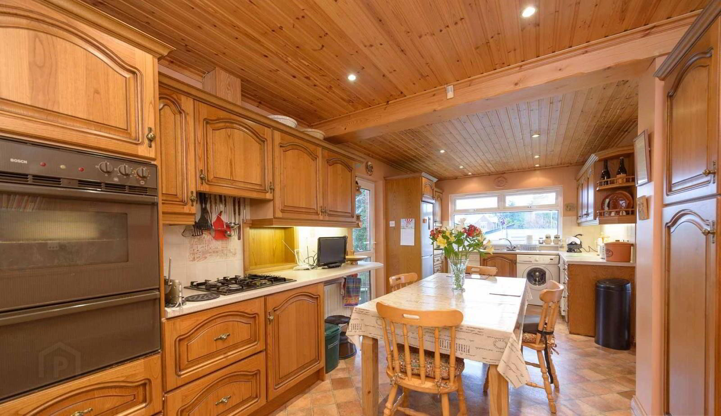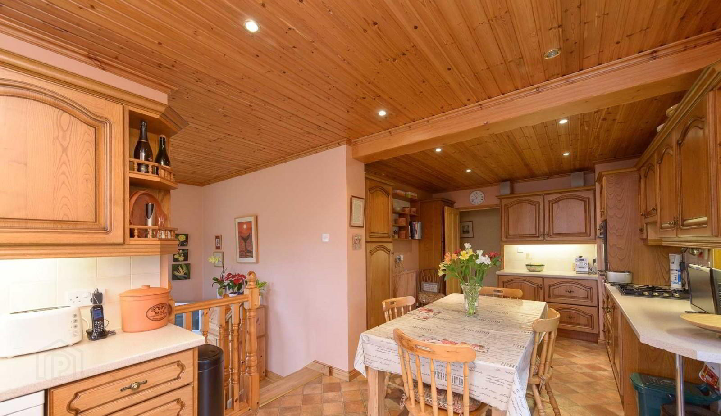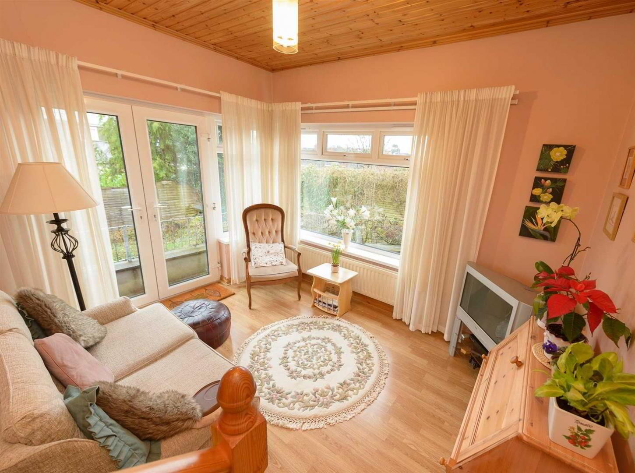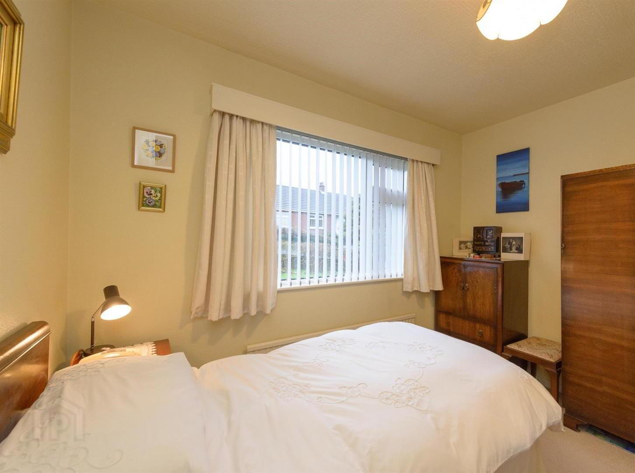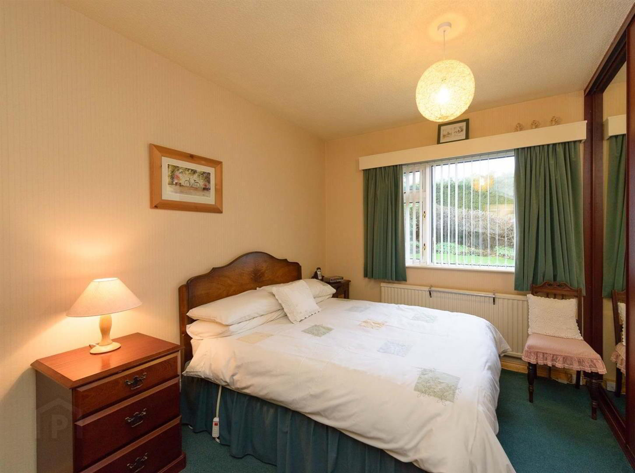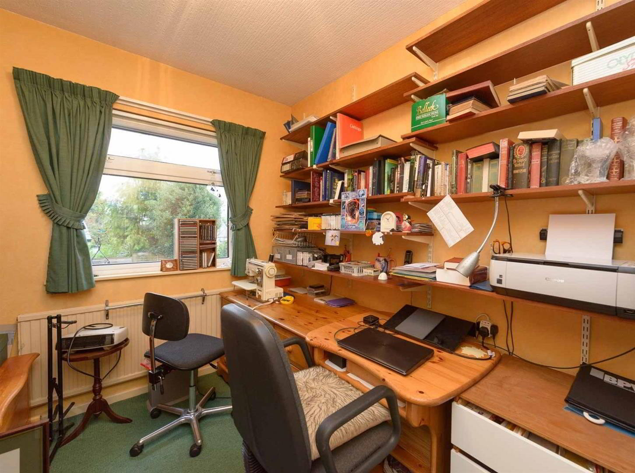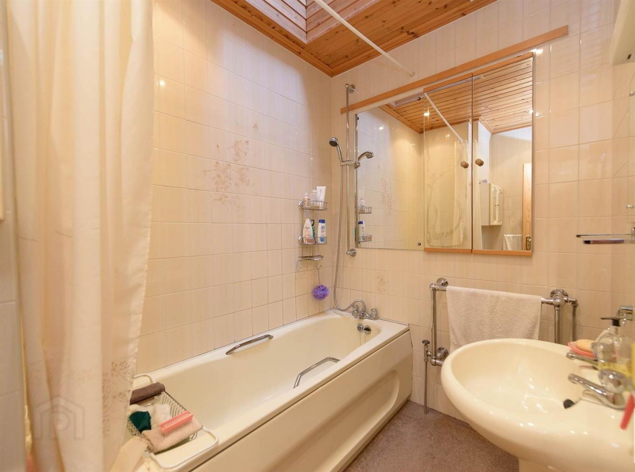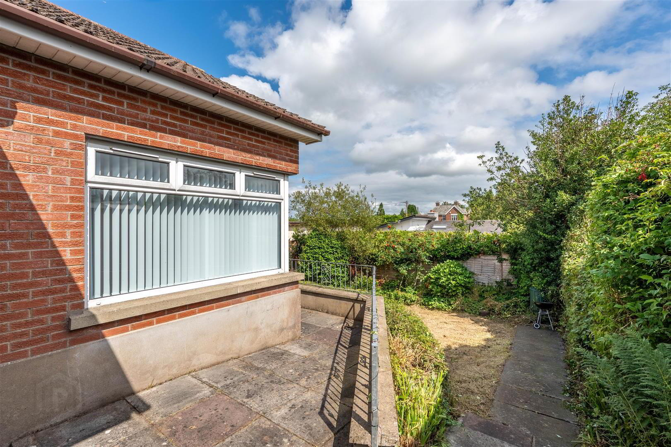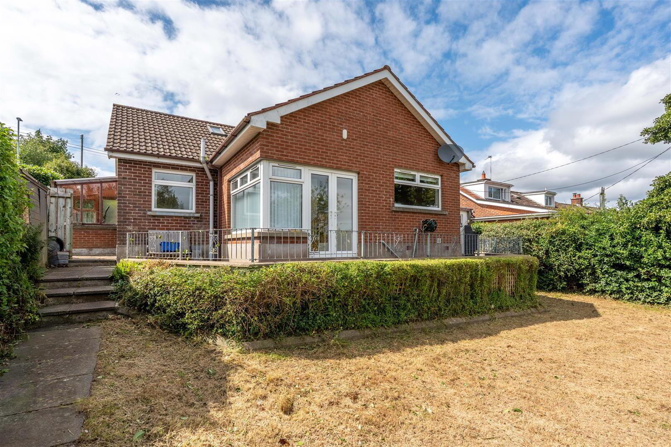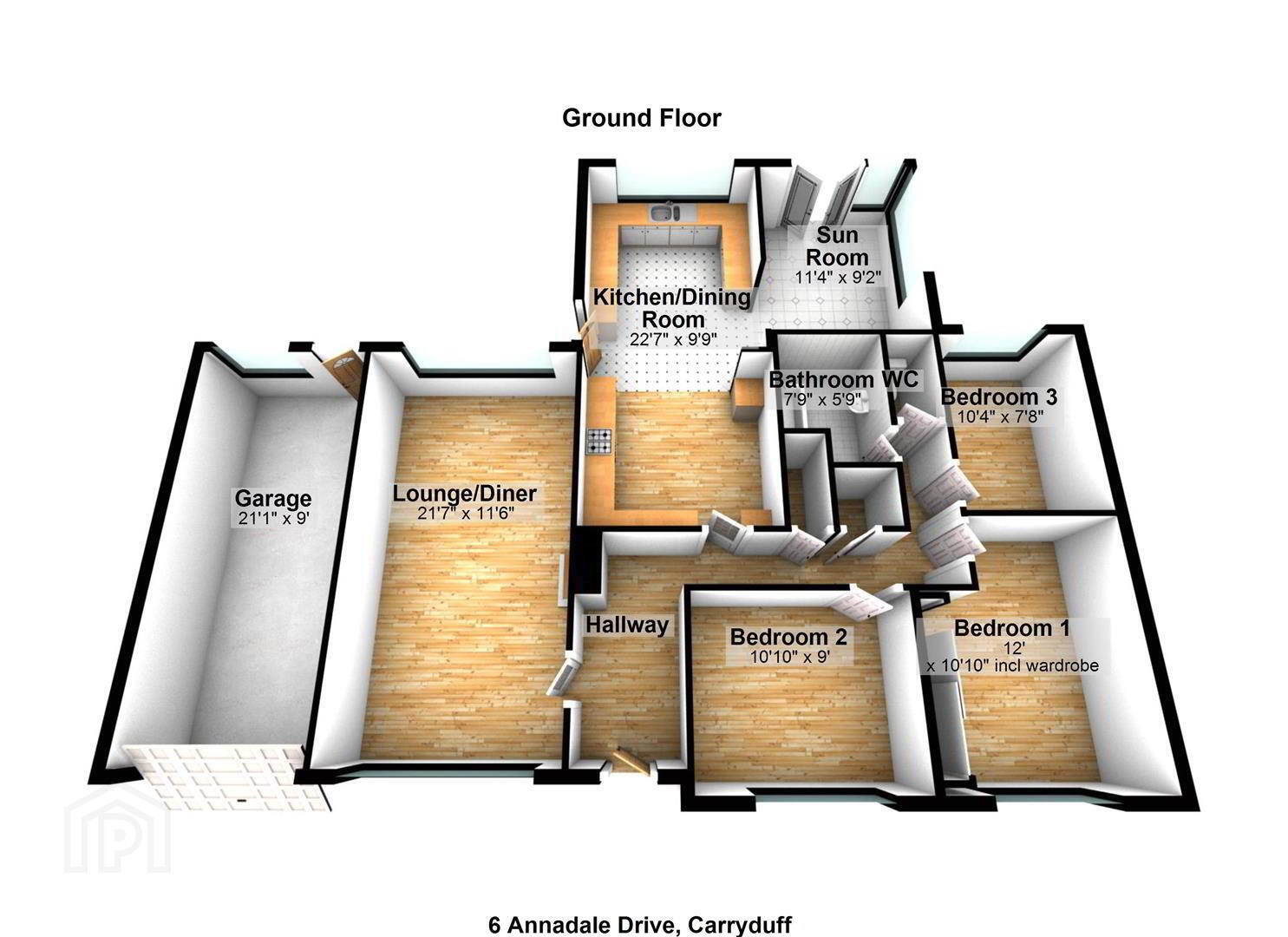For sale
Added 3 hours ago
6 Annavale Drive, Carryduff, Belfast, BT8 8NY
Offers Around £245,000
Property Overview
Status
For Sale
Style
Detached Bungalow
Bedrooms
3
Bathrooms
1
Receptions
2
Property Features
Tenure
Leasehold
Energy Rating
Heating
Gas
Broadband Speed
*³
Property Financials
Price
Offers Around £245,000
Stamp Duty
Rates
£1,728.62 pa*¹
Typical Mortgage
Additional Information
- Well Presented Detached Bungalow
- Much Sought After And Popular Location
- 3 Well Proportioned Bedrooms
- 2 Reception Rooms
- Spacious Fitted Kitchen
- Principal Bathroom With Separate WC
- Gas Fired Central Heating
- Attached Garage With Electric Roller Door
- Upvc Double Glazing, Fascia And Soffit
- Enclosed Rear Gardens With Patio Areas
Fitted with gas fired central heating and upvc double glazing, fascias and soffits, the property allows for easy maintenance throughout. The bright and spacious accommodation comprises of 3 bedrooms, 2 reception rooms, fitted kitchen and bathroom with separate wc.
Outside, the brick pavia drive leads to the integral garage with electric roller door whilst the spacious front and rear gardens with patio areas allow for excellent entertaining space for everyone to enjoy.
Lesley Forestside Shopping Centre, Tesco Extra, Cairnshill Park and Ride and a wealth of primary and secondary schools are all easily accessible as too are Belfast and the Motorway network.
- Entrance Hall
- Glazed leaded glass mahogany entrance door; telephone connection point; hotpress with lagged copper cylinder and Willis type immersion heater; built-in storage cupboard; access to roofspace (via slingsby type ladder).
- Lounge / Dining 6.53 x 3.48
- Tiled fireplace with matching hearth; gas fire inset; mahogany fire surround; corniced ceiling; tv aerial connection point.
- Kitchen 6.88 x 3.15
- Good range of oak high and low level cupboards and drawers with open display shelving; 1½ tub single drainer stainless steel sink unit with mixer taps; integrated Bosch electric oven / grill; 4 ring ceramic hob with extractor unit and light over; Candy fridge / freezer; space and plumbing for washing machine and dishwasher; formica worktops; pine tongue and groove ceiling with recessed spotlights; tiled splashback; serving hatch; glazed PVC door to rear; open through to:-
- Family Room 3.56 x 2.77
- Wood laminate floor; pine tongue and groove ceiling; tv aerial connection point; glazed double pvc door to rear.
- Bedroom 1 3.28 x 2.72
- Telephone connection point.
- Bedroom 2 3.66 x 3.28
- Built-in sliding robes with mirrored doors.
- Bedroom 3 3.15 x 2.31
- Telephone connection point.
- Bathroom 1.75 x 2.39
- Cream suite comprising panelled bath with mixer taps and wall mounted telephone shower attachment; pedestal wash hand basin; towel radiator; tiled walls; pine tongue and groove ceiling with recessed spotlights; extractor fan; Velux ceiling windows; light and electric shaver point; built-in shelving unit; mirror front bathroom cabinet.
- Separate WC 1.5 x .79
- Cream close coupled wc; tiled walls; pine tongue and groove ceiling; built-in bathroom cabinet.
- Outside
- Brick pavia drive leading to:-
- Integrated Garage 6.48 x 2.77
- Electric roller shutter door; ample light and power points; Worchester gas fired boiler.
- Gardens
- Partially enclosed front gardens laid out in lawn and planted with mature hedging and shrubs; flagged patio to front and enclosed rear gardens laid out in lawn; flowerbeds planted with a selection of ornamental and flowering shrubs; spacious paved patio areas; outside light; water tap.
- Lean to Greenhouse / Store 2.49 x 1.52
- Light and power; water tap.
- Tenure
- Leasehold
- Capital / Rateable Value
- £190,000. Rates Payable = £1,728.62 Per Annum (approx)
Travel Time From This Property

Important PlacesAdd your own important places to see how far they are from this property.
Agent Accreditations



