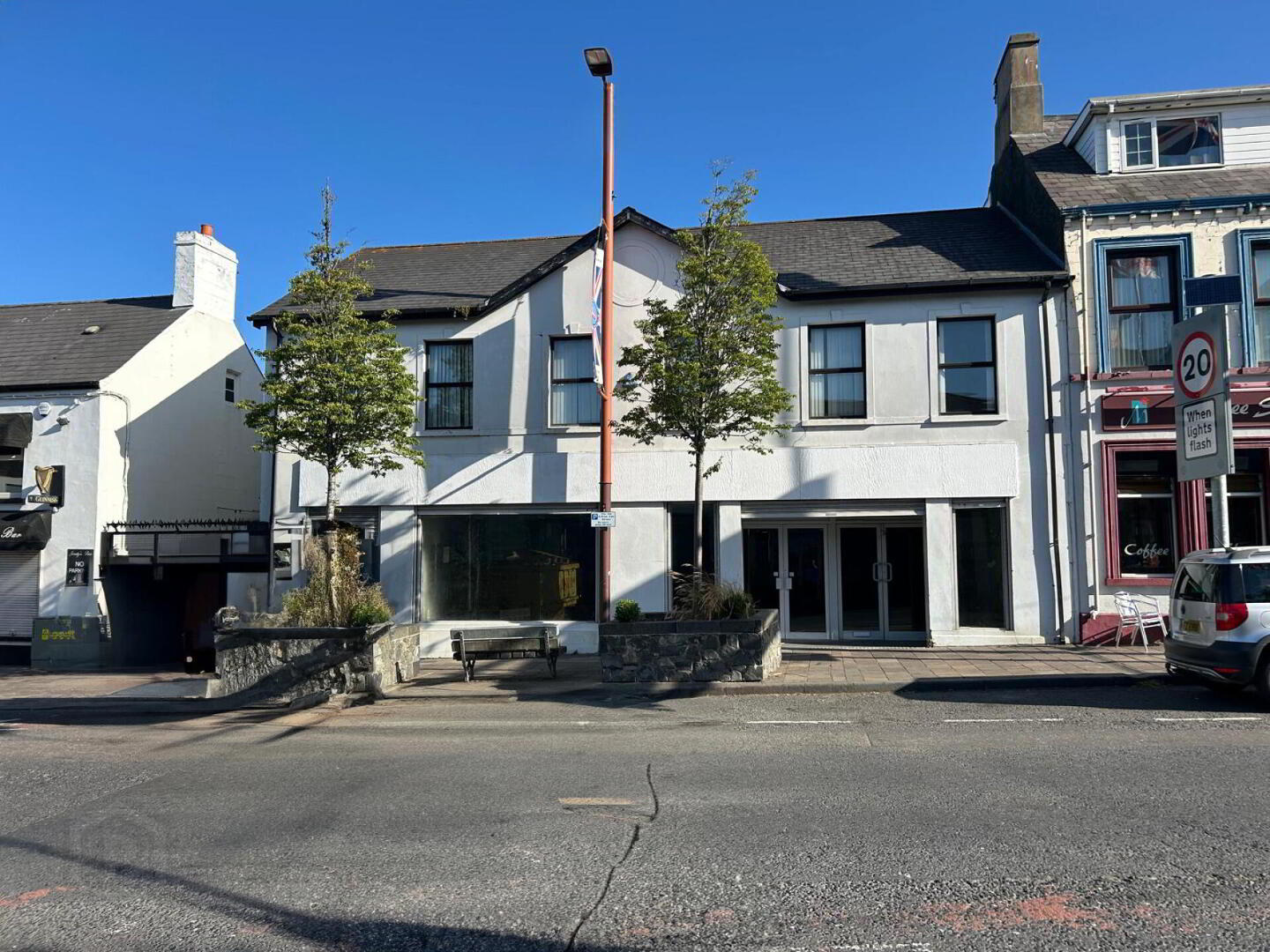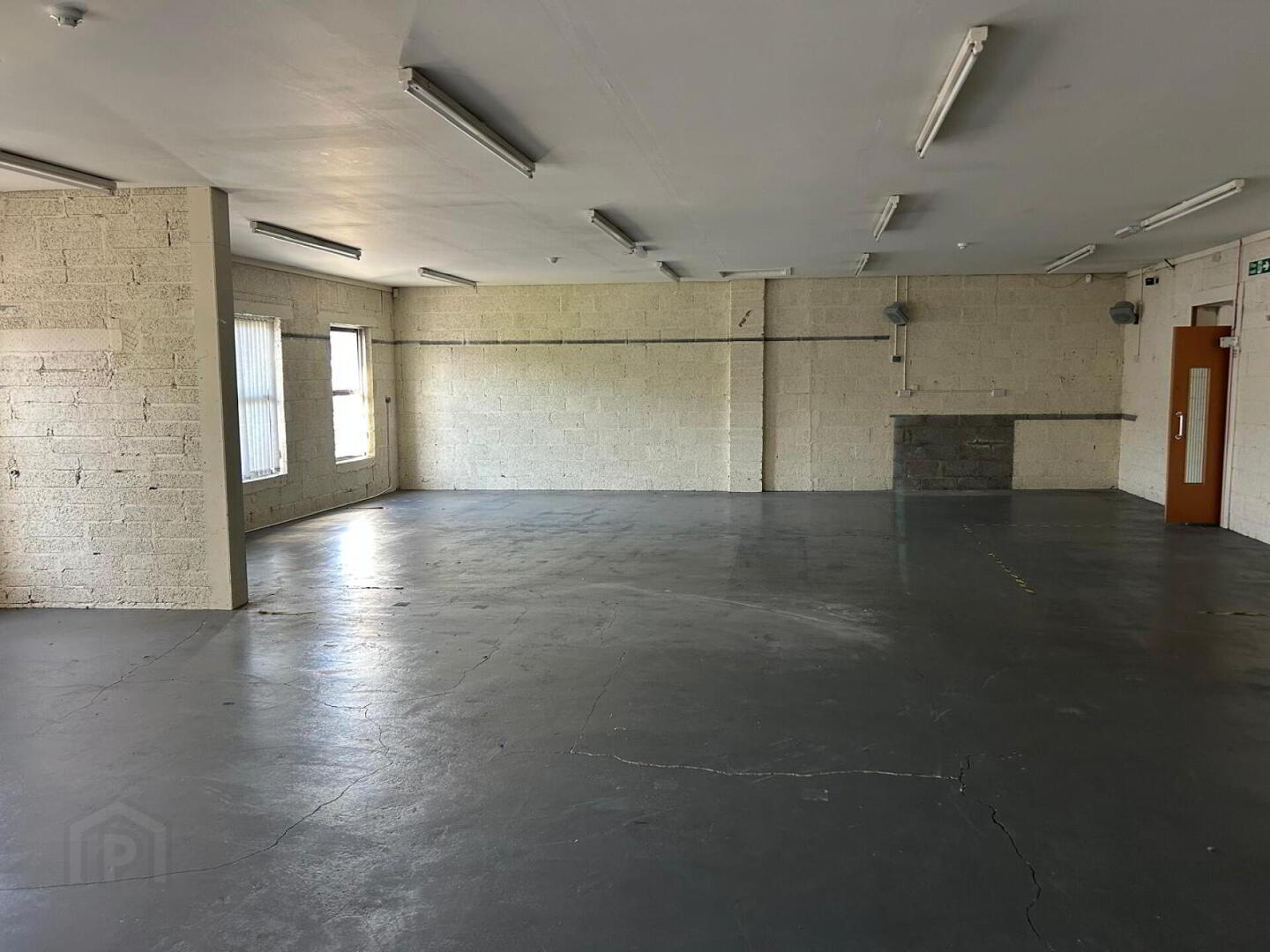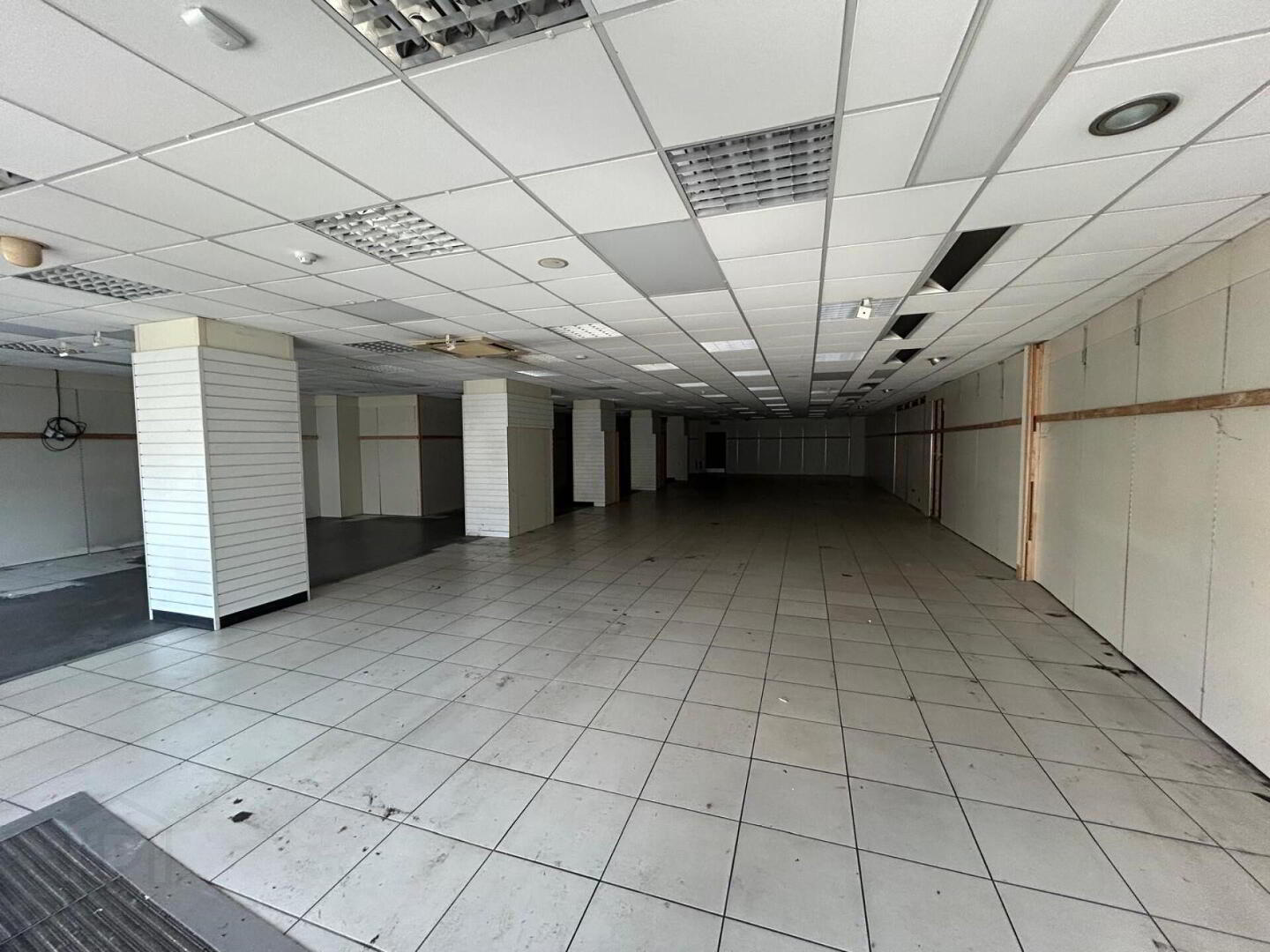To let
6-8 Main Street, Ballynahinch, BT24 8DN
POA
Property Overview
Status
To Let
Style
Retail
Property Financials
Rent
POA
The subject comprises a modern end of terrace commercial premises of traditional construction, with a two storey building to the front and single storey to the rear. There is a painted smooth render to the front with aluminium framed double glazed windows and doors.
The ground floor, which has DDA compliant access, is configured to provide modern open plan retail space of c. 3,900 sq ft to include rear storage.
The first floor comprises offices, stores, kitchen and WC facilities.
Internal fit out includes:
Aluminium shop fronts and double doors
Ground floor electrically operated roller shutter doors
Tiled floors
Lift access to first floor storage and staff office areas
Suspended ceilings, LED lighting and aircon
Fire panel
The ground floor, which has DDA compliant access, is configured to provide modern open plan retail space of c. 3,900 sq ft to include rear storage.
The first floor comprises offices, stores, kitchen and WC facilities.
Internal fit out includes:
Aluminium shop fronts and double doors
Ground floor electrically operated roller shutter doors
Tiled floors
Lift access to first floor storage and staff office areas
Suspended ceilings, LED lighting and aircon
Fire panel
Travel Time From This Property

Important PlacesAdd your own important places to see how far they are from this property.
Agent Accreditations













