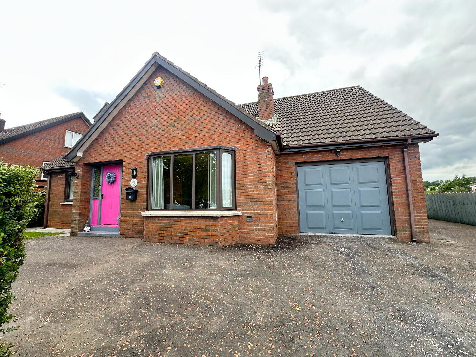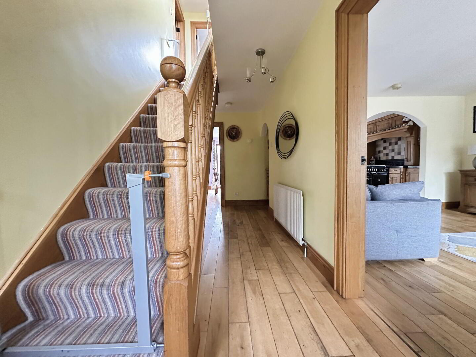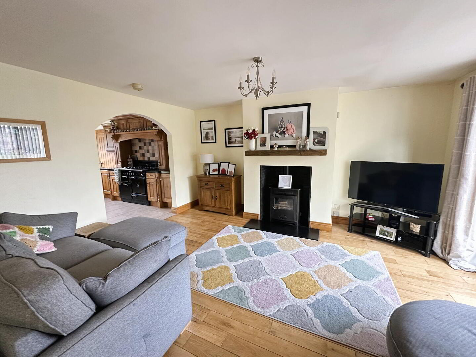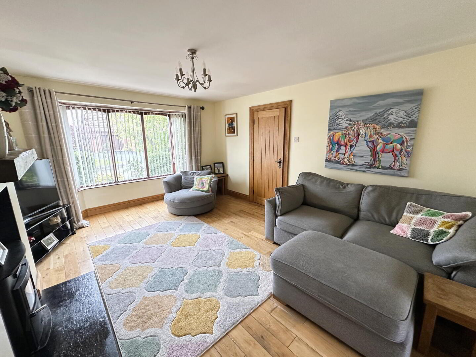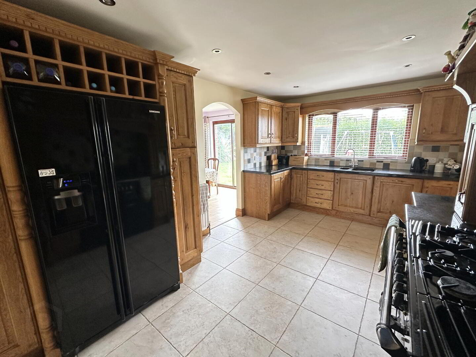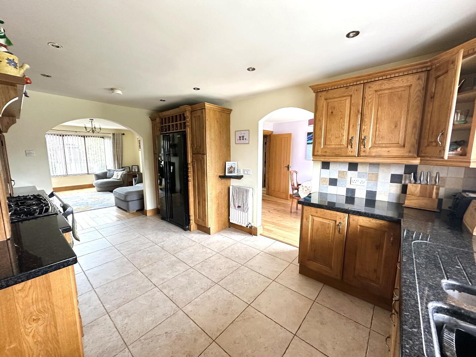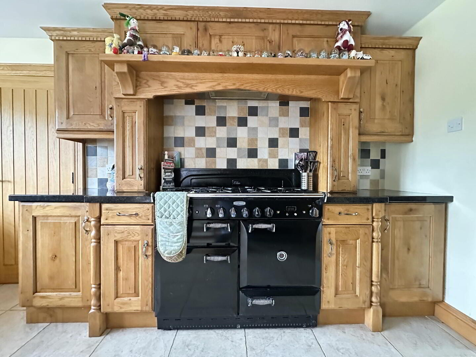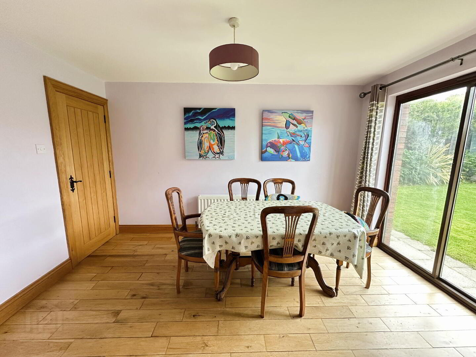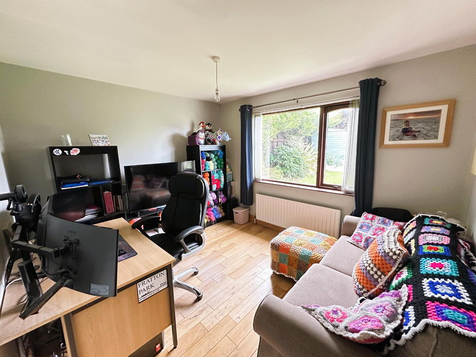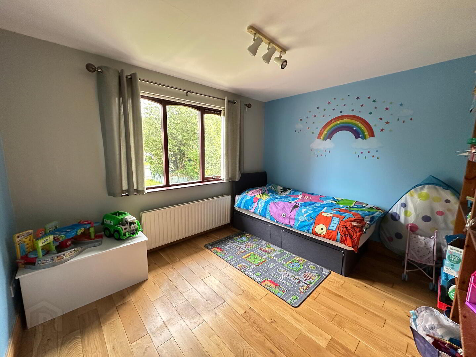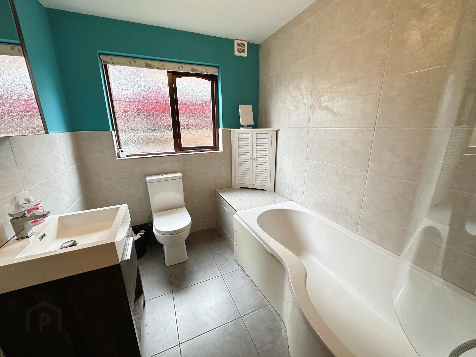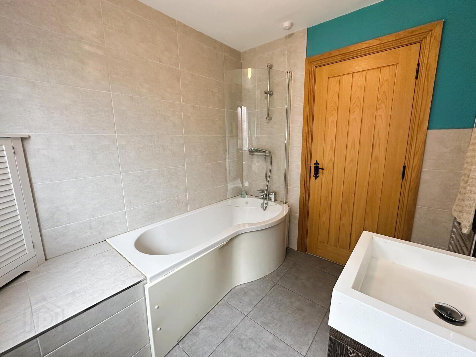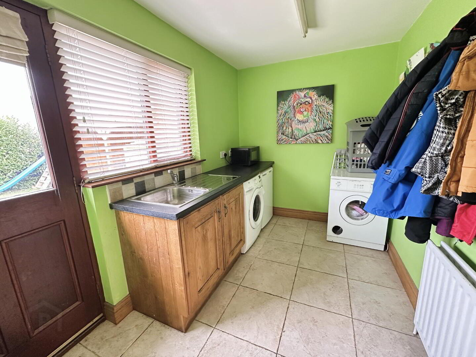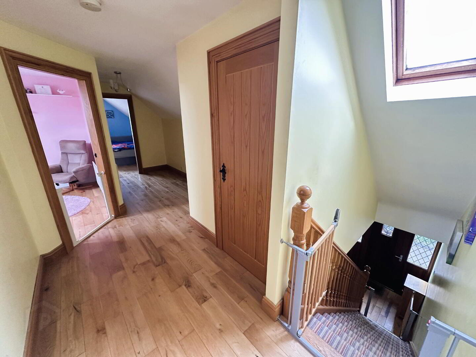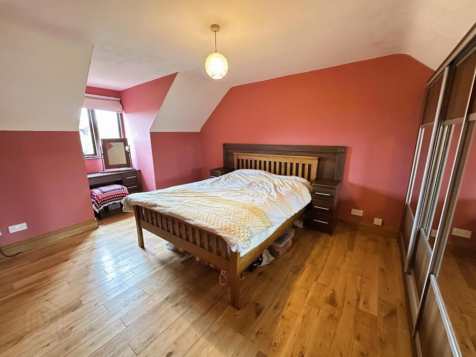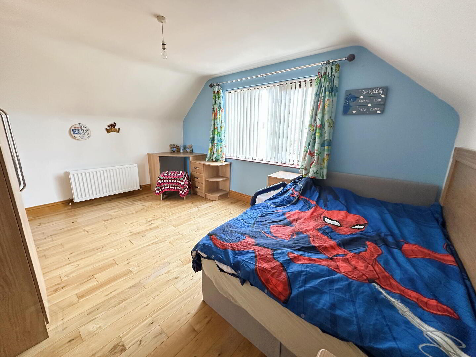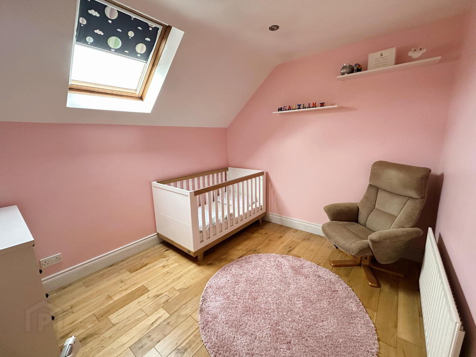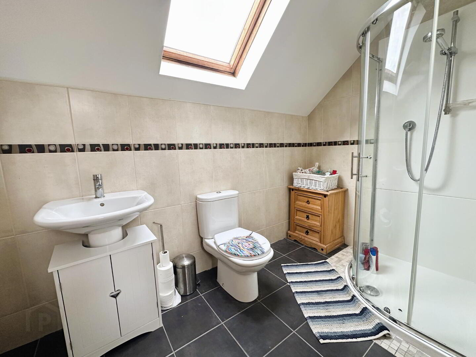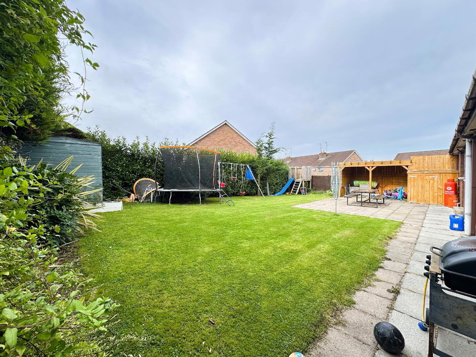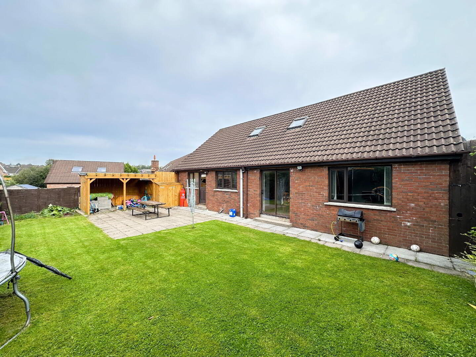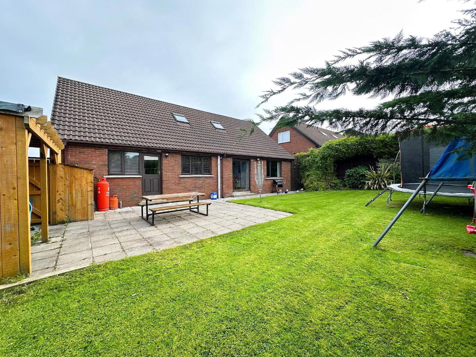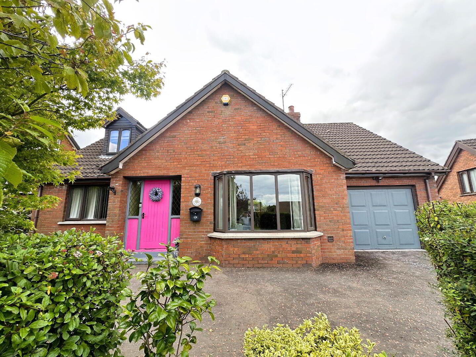59 Thornhill, Banbridge, BT32 4LT
Offers Over £299,950
Property Overview
Status
For Sale
Style
Detached House
Bedrooms
4
Bathrooms
2
Receptions
3
Property Features
Tenure
Not Provided
Energy Rating
Heating
Oil
Broadband Speed
*³
Property Financials
Price
Offers Over £299,950
Stamp Duty
Rates
£1,531.06 pa*¹
Typical Mortgage
Additional Information
- Double Glazing
- Oil Fired Central Heating
- Oak Internal Doors, Skirting & Architrave
- Extensive Solid Oak Flooring Throughout
- Spacious, Adaptable Accommodation
- Private, Pleasant Site
- Viewing Recommended
Exceptional 4/5 Bedroom Contemporary Family Home with South-Facing Garden
An excellent contemporary family home offering spacious and versatile accommodation with 4/5 bedrooms, designed to meet the needs of a growing family. Finished to a high standard throughout, this well presented property occupies a private site with a desirable south-facing rear garden.
Perfectly located within easy reach of the town centre, local schools, and amenities, this home combines modern comfort with convenience. An internal viewing is strongly recommended to fully appreciate all that this fine home has to offer.
- Entrance Hall
- Tongue and groove front door with double glazed side panels, oak wood flooring, built-in storage unit with downlight over, 1 radiator.
- Lounge 16' 1'' x 12' 11'' (4.90m x 3.93m) (Into Bay)
- Feature multi-fuel cast iron stove with tile hearth, inset and floating beam mantel, TV point, oak wood flooring, bay window, open plan into…
- Kitchen 16' 0'' x 10' 0'' (4.87m x 3.05m)
- Full range of high and low level fitted chestnut units with granite worktops incorporating 1 1/2 bowl stainless steel sink unit and mixer tap, window pelmet with low voltage downlighting and worktop lighting. Range master dual fuel range cooker with 6 plate gas hob, surround housing, extractor hood and fan, housing for american style fridge/freezer with wine rack over and fully integrated dishwasher. Part tiled walls, fully tiled floor, recessed ceiling spots, double radiator, open plan into…
- Dining Room 12' 8'' x 9' 0'' (3.86m x 2.74m)
- Oak wood flooring, patio doors to rear, double radiator.
- Utility Room 11' 0'' x 6' 10'' (3.35m x 2.08m)
- Fitted low level units with single drainer stainless steel sink unit and mixer tap, plumbed for automatic washing machine, space for tumble dryer, tiled floor, hardwood double glazed back door, double radiator.
- Family Room / Bedroom 5 12' 9'' x 11' 5'' (3.88m x 3.48m)
- Oak wood flooring, 1 radiator.
- Bedroom 4 11' 5'' x 9' 9'' (3.48m x 2.97m)
- Oak wood flooring, double radiator.
- Bathroom 8' 1'' x 6' 8'' (2.46m x 2.03m)
- White suite comprising low flush WC, vanity unit with wash hand basin and mixer tap and shower bath with mixer tap, thermostatic shower over and shower screen. Part wall tiling, fully tiled floor, heated chrome towel rail.
- 1st Floor
- Landing, oak wood flooring, hotpress, access to undereaves storage space, 1 radiator.
- Bedroom 1 12' 5'' x 11' 6'' (3.78m x 3.50m) (Min)
- Oak wood flooring, wall to wall sliderobes with shelving and hanging spaces, TV point, double radiator.
- Bedroom 2 14' 8'' x 11' 1'' (4.47m x 3.38m)
- Built-in bedroom furniture comprising robes with shelving and hanging spaces, dressing table/desk, drawers, headboard and bedside tables, oak wood flooring, double radiator.
- Bedroom 3 9' 11'' x 8' 9'' (3.02m x 2.66m)
- Oak wood flooring, double glazed Velux rooflight, 1 radiator.
- Shower Room 9' 5'' x 5' 6'' (2.87m x 1.68m)
- White suite comprising low flush WC, pedestal wash hand basin with mixer tap and sealed quadrant shower cubicle with thermostatic mixer shower, tiled walls, tiled floor, heated chrome towel rail, double glazed Velux rooflight.
- Integral Garage 19' 9'' x 10' 11'' (6.02m x 3.32m)
- Up and over door, light and power, oil fired boiler.
- Outside
- Neat front lawn with mature shrubs/trees and tarmac driveway with parking to side of the property. Fully enclosed private rear garden in lawn with paved patio area, shrubs, hedging, pergola, storage spaces and double access gates to driveway. Outside water tap and lighting.
Travel Time From This Property

Important PlacesAdd your own important places to see how far they are from this property.
Agent Accreditations




