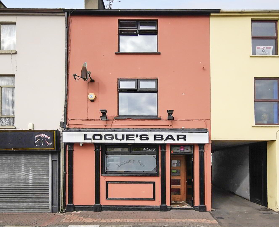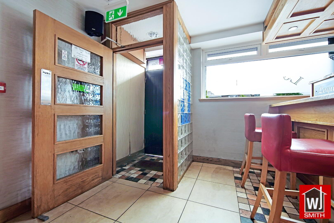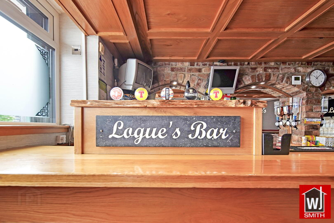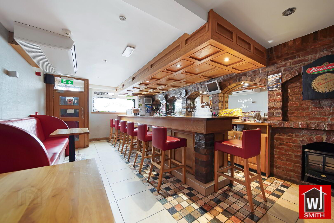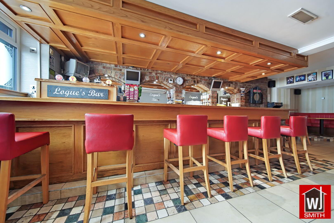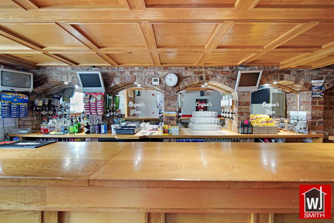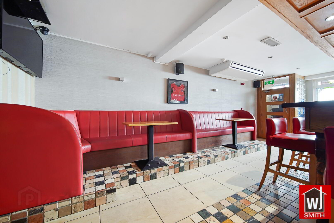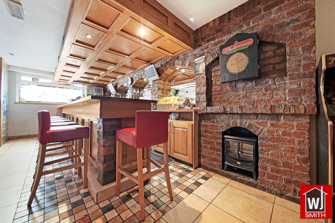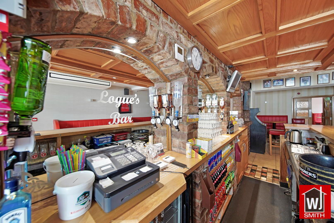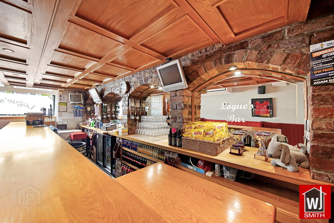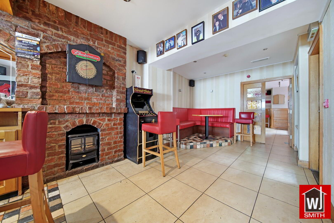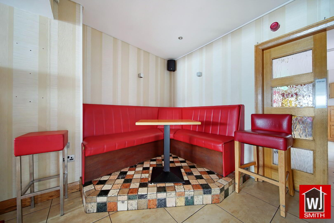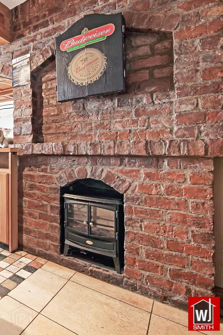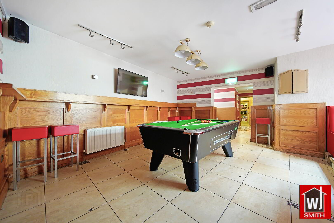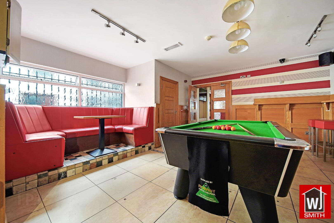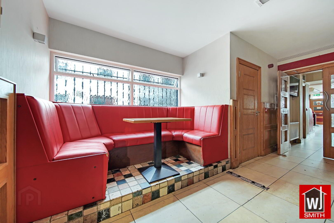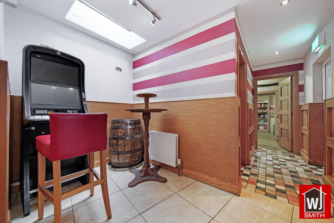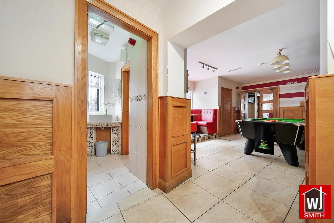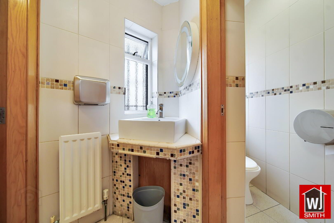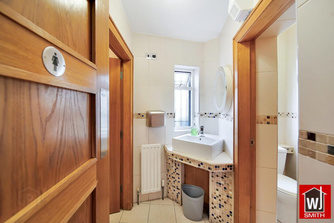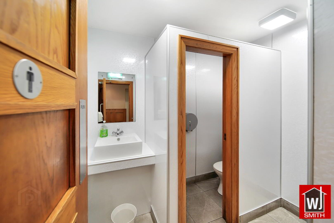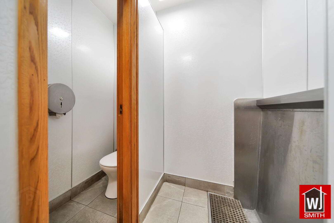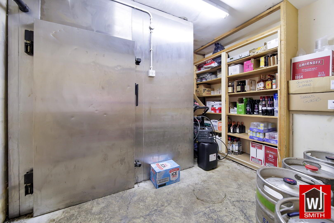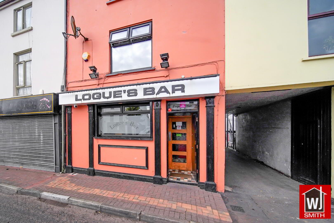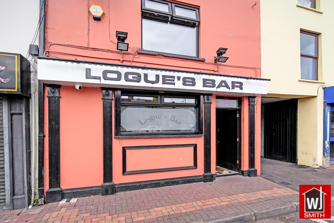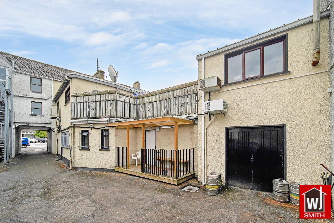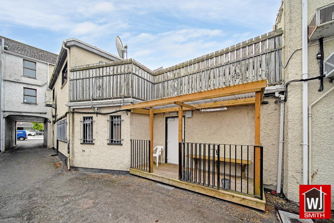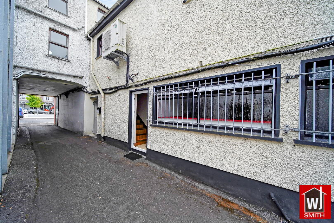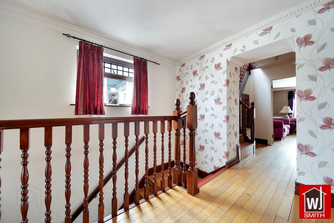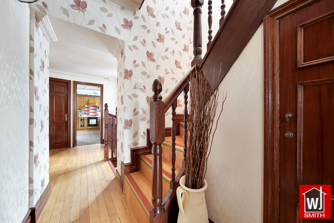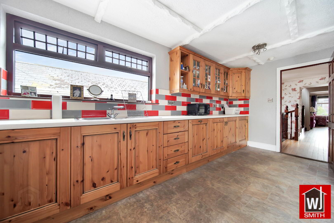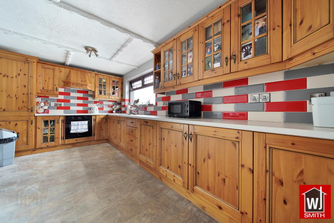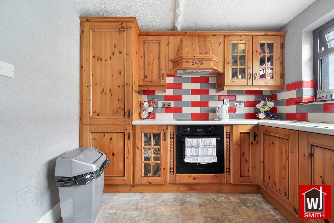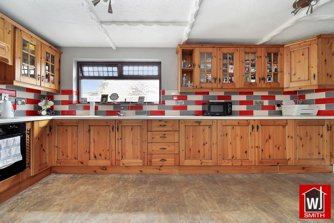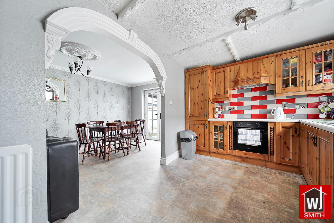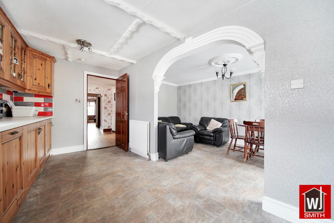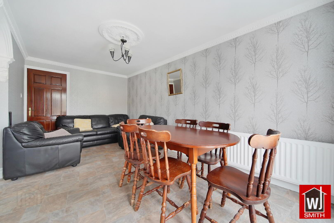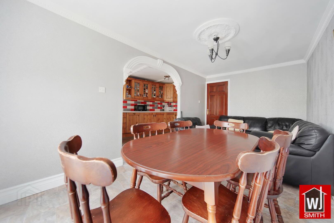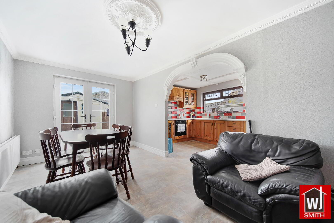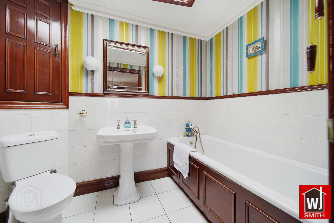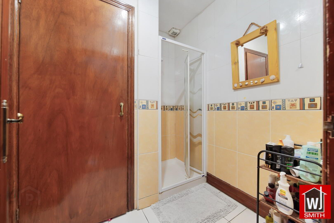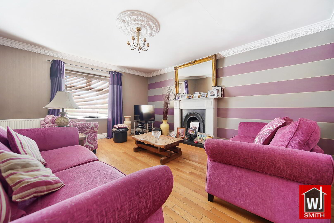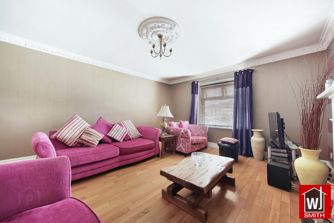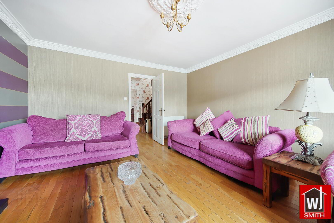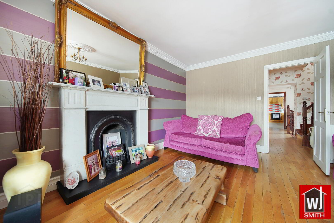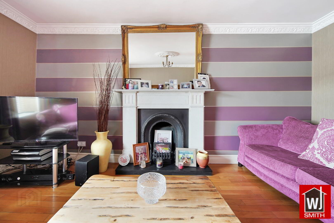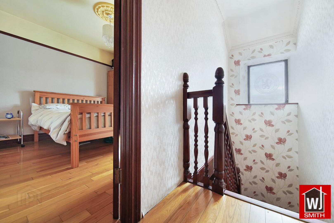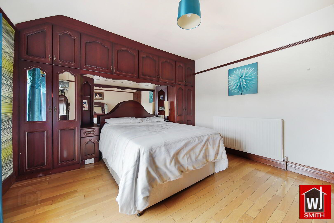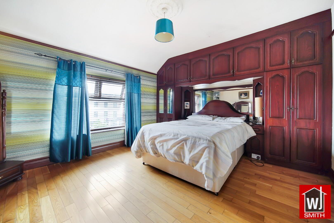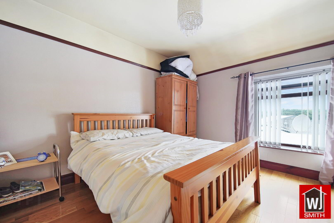59 Main Street, Castlederg, BT81 7AN
POA
Property Overview
Status
For Sale
Style
Licensed Premises
Property Features
Energy Rating
Property Financials
Price
POA
LICENCED PREMISES WITH EXCELLENT LIVING ACCOMMODATION
FOR SALE BY PRIVATE TREATY
W J Smith Estate Agents are delighted to bring to the market this excellent licensed premises known as “Logue’s Bar” complete with first-class living accommodation. Logue’s Bar is located on the Main Street of Castlederg, in the centre of the town, looking out on to the town's newly redeveloped “Diamond” area and is on the main route for traffic passing through the town.
Logue’s Bar has been running for nearly 30 years and, during this time, it has built a reputation of being one of the friendliest licensed premises in the town with a vast array of loyal clientele.
The bar itself is located on the ground floor and has its main entrance to its front, off the Main Street, but also has another entrance located to the side of the building off a private alleyway. As you enter the establishment, you enter into the main bar area which is cosy and homely in nature with rustic red brick walls and Canadian Maple wood bar. The bar itself is fully equipped with sinks, fridges, additional storages units and dishwasher as well as LED roof lighting and a multitude of televisions located around the bar area.
Surrounding the bar area is a raised leather seating area which enjoys an electric stove with rustic red brick surround. Also, to the back of the bar area there is another raised leather seating area with LED floor lights and is useful for musicians and bands playing live music. Through the bar area there is a games / pool room with Canadian Maple half panelled walls complete with room for a pool table and darts board, as well as a raised seating area.
To the rear of the games / pool room is a hallway together with the male & female toilets, and 2no stores for storing bar stock. The stores are complete with a Kilkenny state of the art Beer Cooling system together with a large cooling walk-in chill room with zero lose system.
To the exterior of the premises, there is double door access to the storage areas as well as an outdoor covered smoking area.
Above the bar, there is excellent modern living accommodation spread over two floors which consists of a landing area, bright living room, spacious kitchen / dinette with wooden kitchen units and a dining area with patio doors, a shower room & bathroom and two double bedrooms. In addition to this living accommodation there is an open roof top with washing line and a fully equipped utility room.
It certainly is seldom that an establishment such as this comes to the market in the town of Castlederg and with its town centre location, excellent long-standing reputation, first-class layout / interior and living accommodation, it must be of interest to those looking to purchase a well-established licensed premises.
Main Bar Area – 24’10” X 13’07”
Fully kitted out bar area with solid wood bar complete with fridges, sink unit, dishwasher and storage space.
Counter area with rustic brick surround and bespoke mirrors
Tiled Floor
Raise Leather seating area
Seated Area to Back of Bar – 11’03” X 10’01”
Area with LED Floor Lights
Side Entrance Door
Pool Room/Games Room – 17’02” X 17’08”
Canadian Maple Half Panelled Walls
Tiled Floor
Seating Area
Pool Table; Lights and Dust Board
Rear Hallway – 10’03” X 6’02”
Canadian Maple Half Panelled Walls
Tiled Floor
Female Toilets – 7’04” X 9’11”
Fully Tiled Walls and Floor
2no. Separate Toilets
Communal Wash Hand Basin Area
Extractor Fan
Male Toilets – 8’00” X 6’04”
Tiled Floor with Grey PVC Panelled Walls
Urinal Area
WHB and Contained Toilet Area
Extractor Fan
Store 1 – 10’05” X 6’07”
Complete with State of the Art Kilkenny Beer Cooling System
Anti-Slip Floor
Store 2 – 11’08” X 10’10”
Complete with Double Door Entrance for Deliveries from Side Street
Large Cooling Walk-in Chill Room; Zero Lost System
Shelved for Beverage Store
Electric Cupboard
Additional Features: -
Fully Furnished
Heating/Air Con System in Bar with Built-in Controls at Bar
Linked CCTV Camera system
Door Buzzer
Security Shutter to front
Security Side Door
Additional security to store room and windows
7 Televisions located around premises
Outside Bar Consists Of: -
Private Access to Side
Covered Smoking Area
Living Accommodation Consists Of: -
First Floor: -
Landing – 9’06” X 8’07” Solid Wood Flooring
Kitchen – 16’08” X 7’04” Pine Kitchen units with Quartz effect worktop; S.S. sink with mixer taps; Oven, Hob and Extractor Fan; Integrated Fridge with Freezer; Integrated Dishwasher; Tiled between units; LED Roof Lights; Chrome Sockets.
Dinette – 16’11” X 8’10” Double French Doors through to Roof Top Terrace
Roof Top Terrace – 22’06” X 12’03” Anti-Slip Flooring; Washing Line; Outside Tap
Utility Room – 11’00” X 11’07” Plumbed for Automatic washing machine, tumble dryer; Sink; Oil Burner
Bathroom – 8’05” X 5’06” White Bathroom Suite; Half Tiled Walls; Tiled Floor
Rear Landing – 7’00” X 4’05” Solid Wood Flooring; Storage under stairs
Shower Room – 6’11” X 6’08” Electric Shower; Fully Tiled Walls; Tiled Floor; Hot press; LED Lights
Living Room – 16’09” X 14’04” Solid Marble Fireplace with Antique Metal insert; Ornate Coving; Solid Wood Flooring
Second Floor Consists Of: -
Landing – 3’10” X 4’05” Solid Wood Flooring
Bedroom 1 – 14’04” X 11’11” Built-in Bedroom Furniture; Solid Wood Flooring
Bedroom 2 – 10’04” X 12’01” Solid Wood Flooring
Other Features Include: -
Triple Glazed uPVC windows and doors
Dual Heating System (Oil and Electric)
Mahogany Panel Internal Doors, Skirting and Architrave
For Appointments To View & Offers Apply To: -
W J Smith, Auctioneer, Valuer & Estate Agent, 5 John Street, Castlederg
Telephone: Office (028) 816 71279. WEB: www.smithestateagents.com
E-Mail: [email protected] [email protected]
Note: - These particulars are given on the understanding that they will not be construed as part of a Contract, Conveyance or Lease. Whilst every care is taken in compiling the information, we can give no guarantee as to the accuracy thereof and Enquirers are recommended to satisfy themselves regarding the particulars. The heating system and electrical appliances have not been tested and we cannot offer any guarantees on their condition.
Travel Time From This Property

Important PlacesAdd your own important places to see how far they are from this property.
Agent Accreditations


