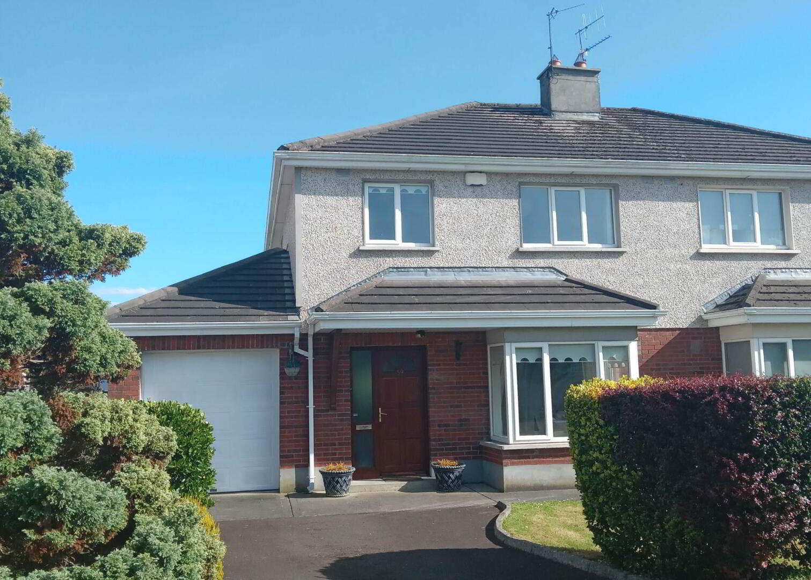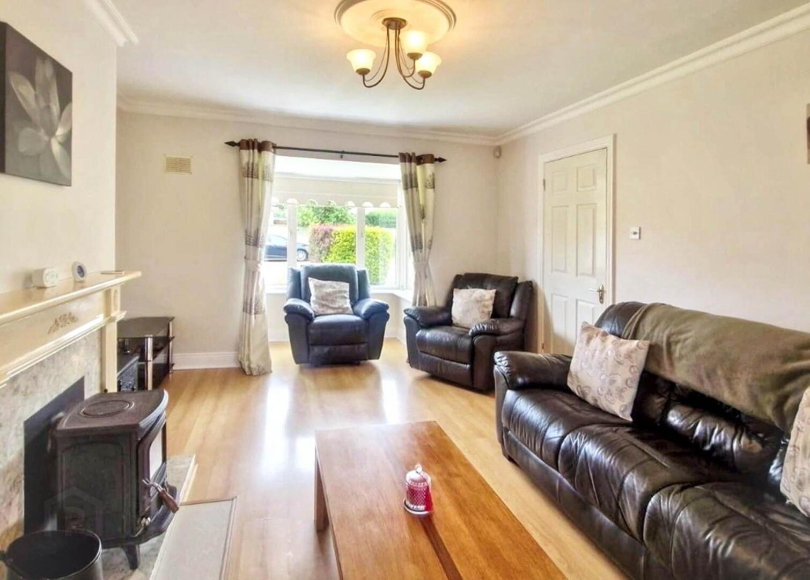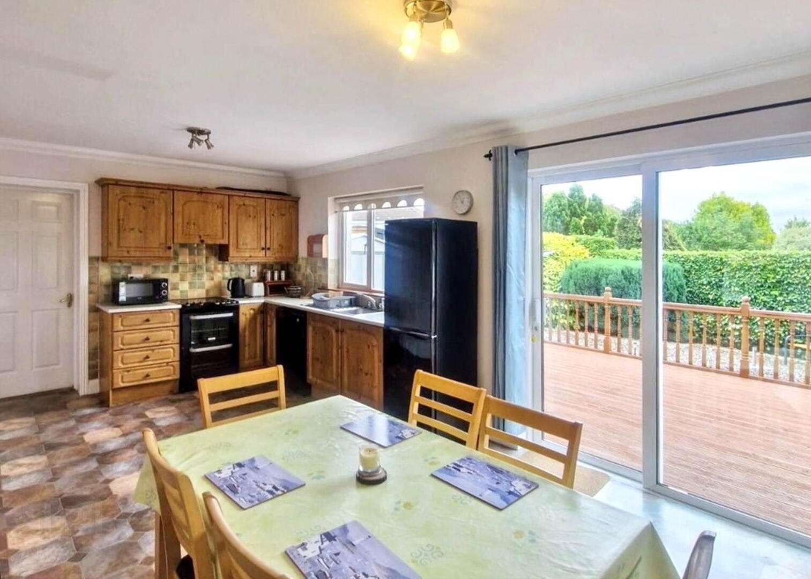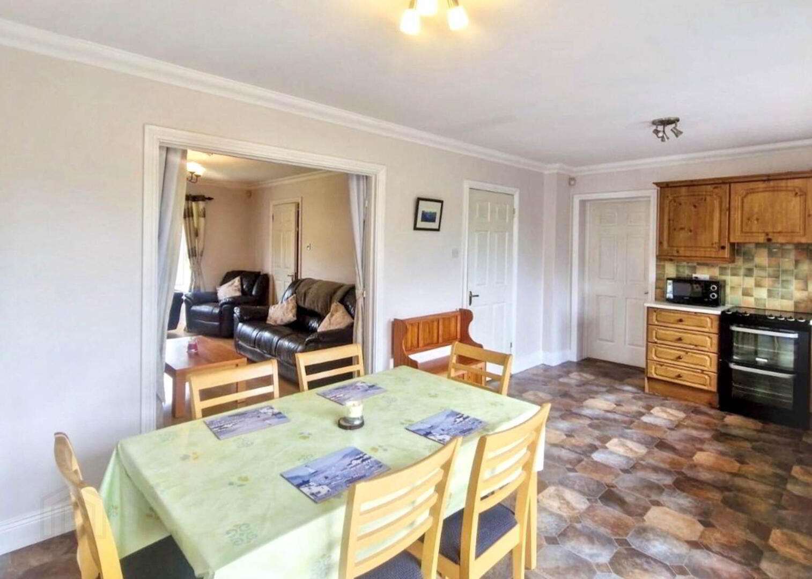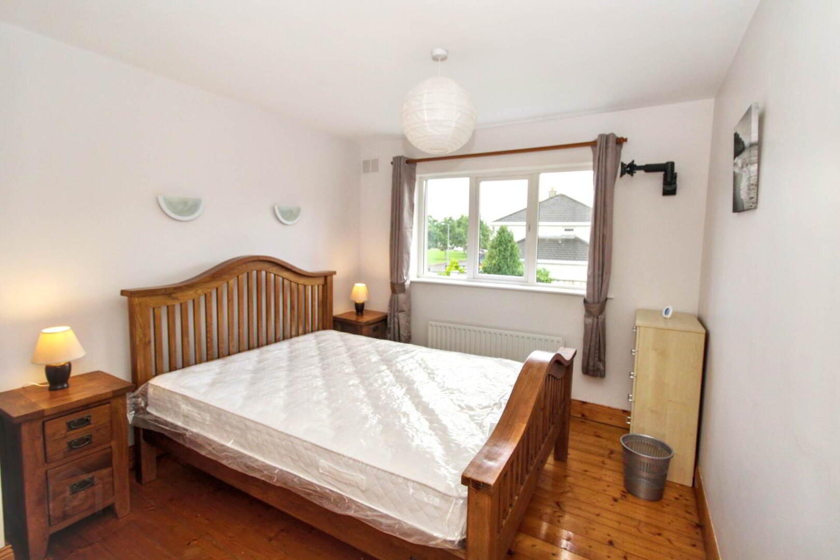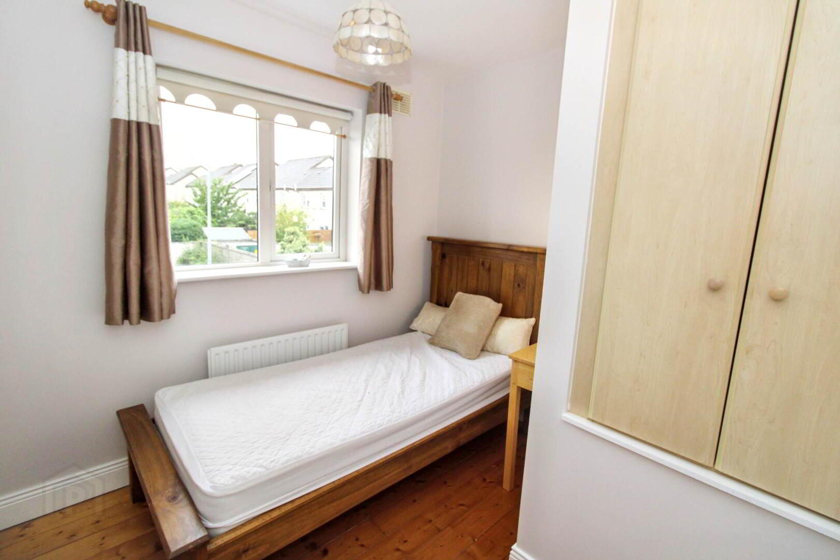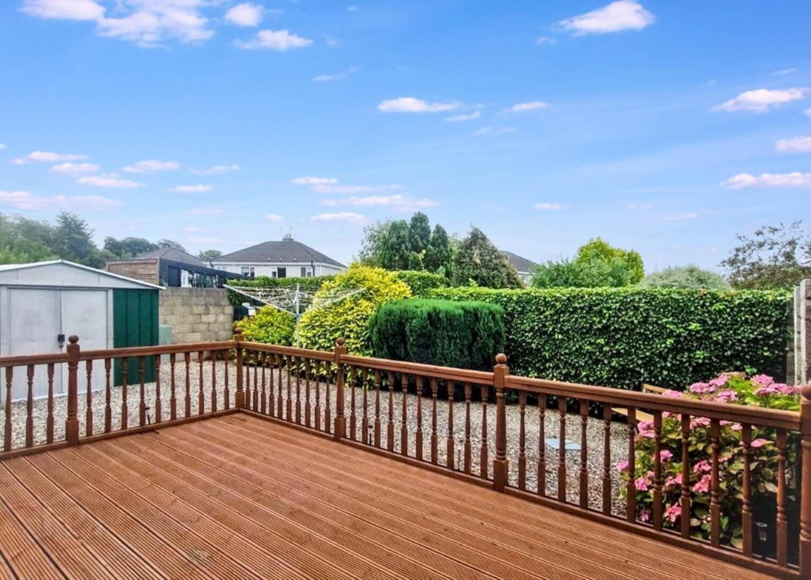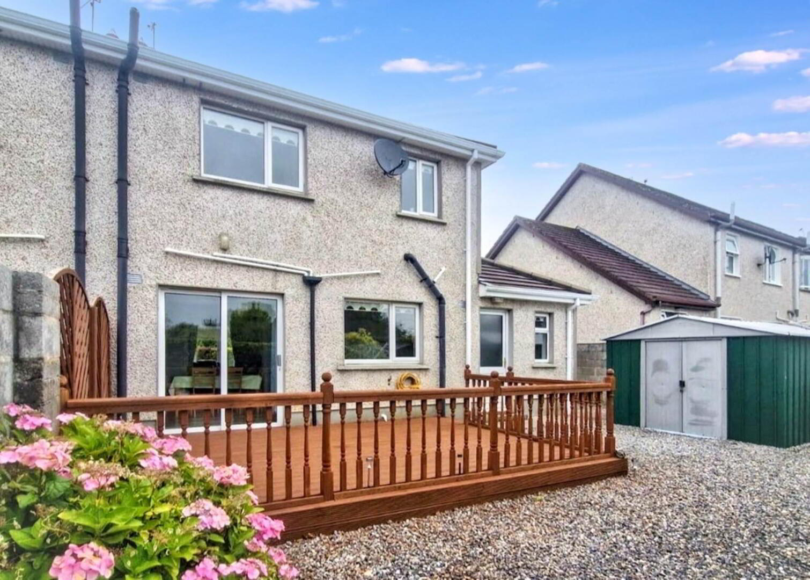For sale
Added 9 hours ago
59 Droim Na Coille, Dromin Road, Nenagh, E45TA49
Price €319,950
Property Overview
Status
For Sale
Style
Semi-detached House
Bedrooms
3
Bathrooms
3
Receptions
1
Property Features
Tenure
Freehold
Energy Rating

Heating
Oil
Property Financials
Price
€319,950
Stamp Duty
€3,199.50*²
Additional Information
- • Situated within easy walking distance of Nenagh town centre and all amenities
- O.F.C.H., mains water and sewerage
- Fibre broadband in the area
- Property built 2000
- Corner site with well maintained garden area and decking.
This well maintained property boasts the added benefit of an attached garage, offering excellent potential for conversion into further living space or an additional bedroom, perfect for growing families or those seeking flexible accommodation options.
The accommodation comprises an inviting entrance hallway with laminate timber flooring and carpeted stairs leading to the first floor. To the left is a bright and spacious living room, featuring laminate wood flooring, a solid fuel stove and a large front facing window that floods the room with natural light.
The kitchen/dining area includes lino flooring, a full range of fitted wall and base units, tiled splashback, electric cooker, integrated dishwasher, and fridge freezer. Floor to ceiling sliding doors open onto the rear garden, maximising light and providing easy access to outdoor space onto the decking area. Off the kitchen is the utility room, plumbed for a washing machine and dryer, with access to the rear garden. A guest W.C. completes the ground floor.
Upstairs are three bedrooms, all with timber flooring, including a master bedroom with ensuite, and a main bathroom with bath, electric shower, W.C., and W.H.B
Externally, the property offers off street parking and a neat front lawn. A side entrance leads to the rear garden, which features mature shrubbery and a charming timber decking area perfect for relaxing in private surroundings.Viewing is highly recommended.
Entrance hallway - 4.76m (15'7") x 1.98m (6'6")
Laminate timber flooring
Living room - 3.82m (12'6") x 2.46m (8'1")
Laminate timber flooring with solid fuel stove.
Kitchen/dining - 5.87m (19'3") x 3.37m (11'1")
Lino tiled effect flooring, full range of wall and base units, electric cooker .
Utility - 2.47m (8'1") x 2.25m (7'5")
Lino flooring, washing machine and dryer.
Guest bathroom - 1.39m (4'7") x 0.98m (3'3")
Lino Flooring, W.C. & W.H.B.
Bedroom 1 - 3.66m (12'0") x 2.98m (9'9")
Timber flooring
Bedroom 2 - 3.87m (12'8") x 3.06m (10'0")
Timber flooring
En-suite bathroom - 2.06m (6'9") x 1.86m (6'1")
Lino flooring electric shower, W.C. & W.H.B.
Bedroom 3 - 2.67m (8'9") x 2.44m (8'0")
Timber flooring
Family bathroom - 2.06m (6'9") x 1.86m (6'1")
Lino flooring, bath tub with electric shower, W.C. & W.H.B.
Directions
The Droim na Coille development is located just off the Dromin road on the right hand side just past Nenagh College School. On entering the development take the second left and the property will be on your left hand side identified by our For Sale sign. Eircode: E45TA49
Notice
Please note we have not tested any apparatus, fixtures, fittings, or services. Interested parties must undertake their own investigation into the working order of these items. All measurements are approximate and photographs provided for guidance only.
Travel Time From This Property

Important PlacesAdd your own important places to see how far they are from this property.
Agent Accreditations


