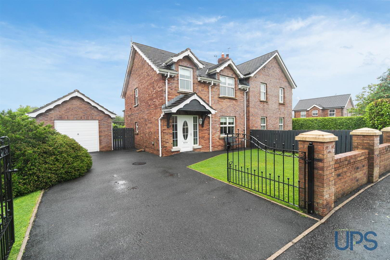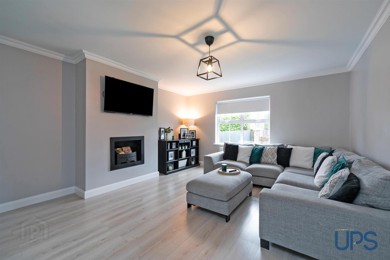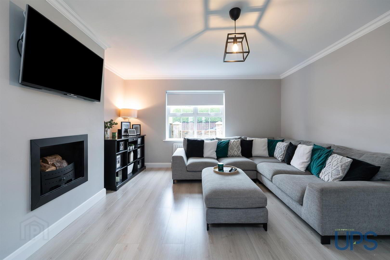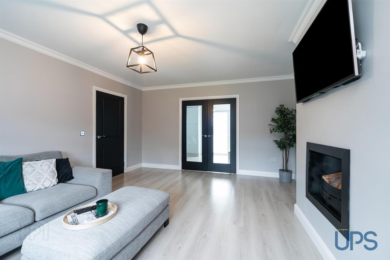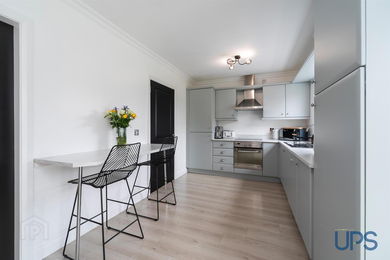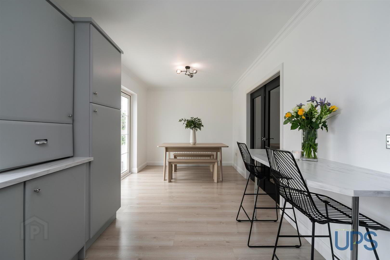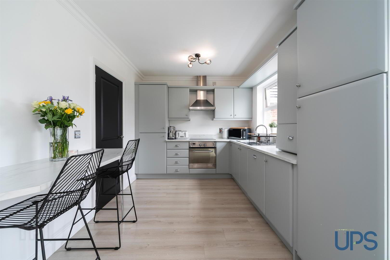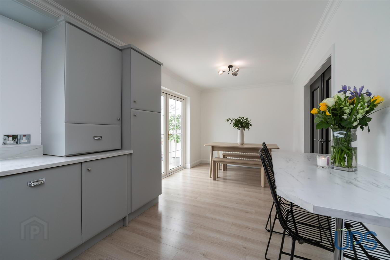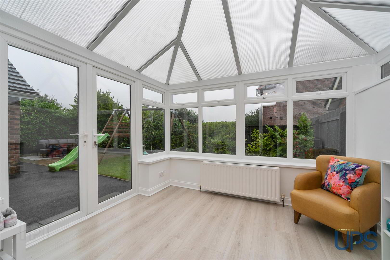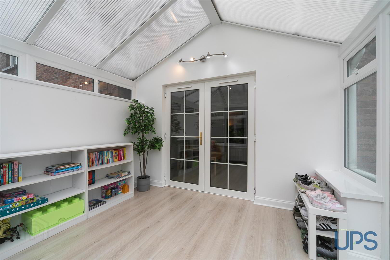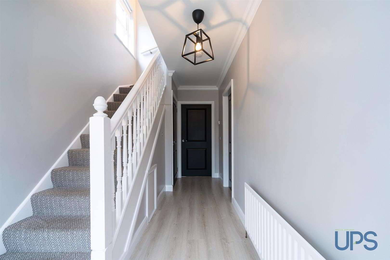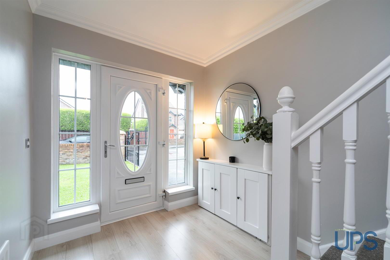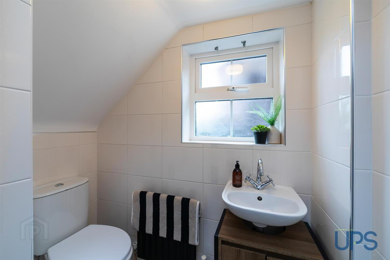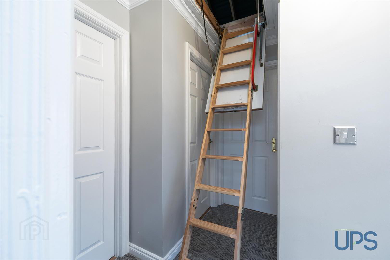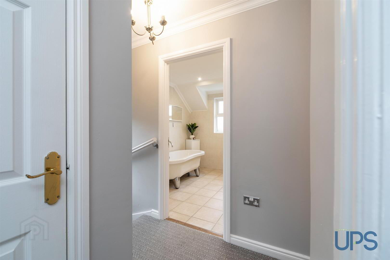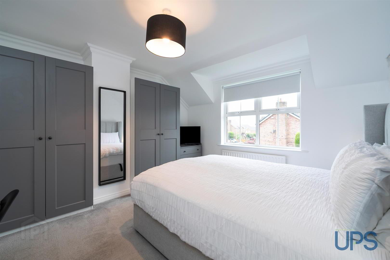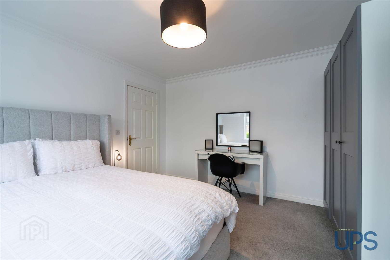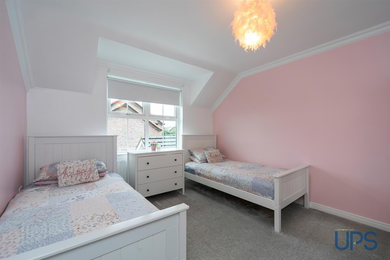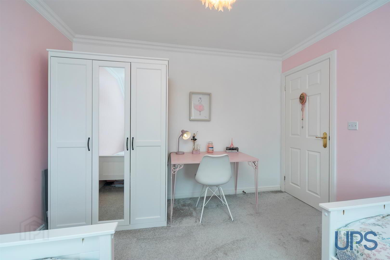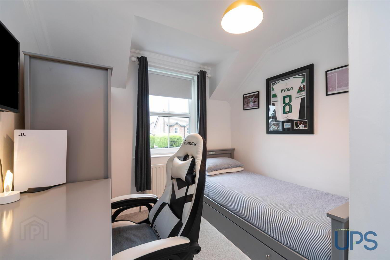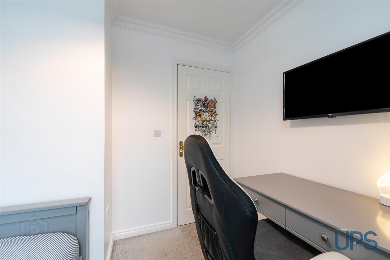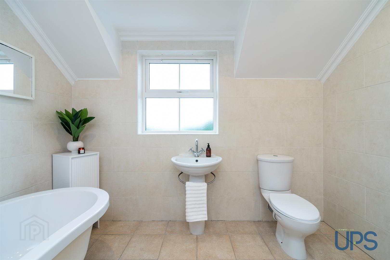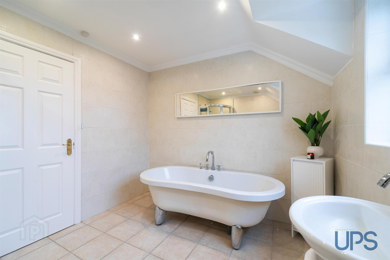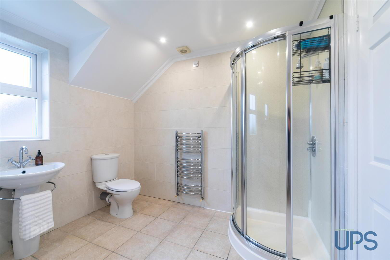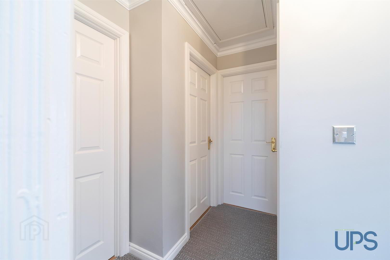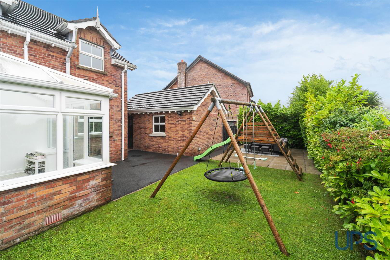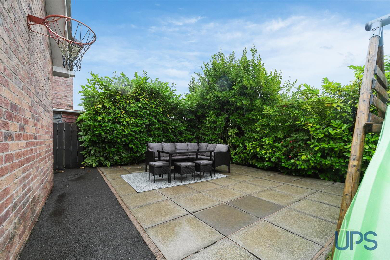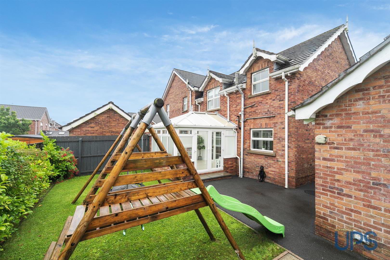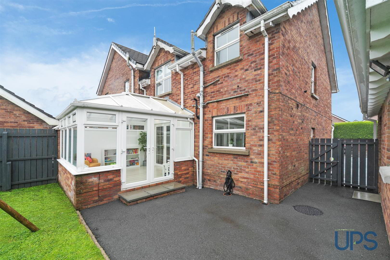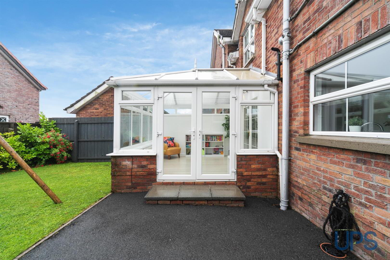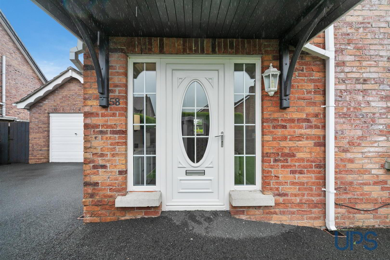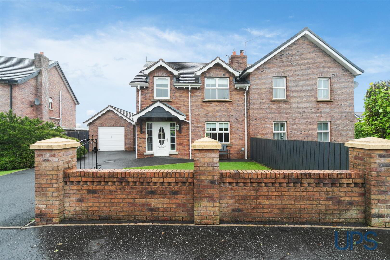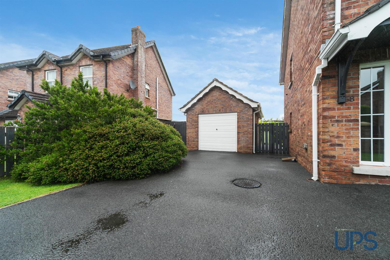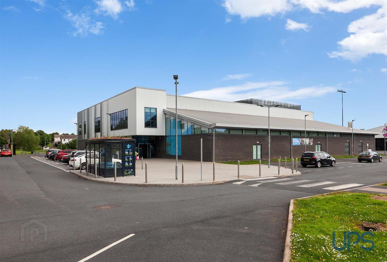For sale
Added 7 hours ago
58 Mount Eagles Avenue, Stewartstown Road, Dunmurry, Belfast, BT17 0GT
Offers Over £204,950
Property Overview
Status
For Sale
Style
Semi-detached House
Bedrooms
3
Bathrooms
1
Receptions
2
Property Features
Year Built
2004*⁴
Tenure
Leasehold
Energy Rating
Broadband
*³
Property Financials
Price
Offers Over £204,950
Stamp Duty
Rates
£1,055.23 pa*¹
Typical Mortgage
Additional Information
- An extraordinarily sizeable semi-detached home well placed on this well-maintained and generous site in this hugely popular residential location.
- Three good-sized bedrooms.
- Two separate reception rooms to include a bright and airy living room and a UPVC double-glazed conservatory overlooking the gardens.
- Luxury fitted kitchen open plan to a sizeable dining/entertaining area.
- Downstairs W.C.
- Large white bathroom suite with a separate shower cubicle.
- Off-road car parking leading to a detached garage that has light and power and plumbing for a washing machine.
- Fashionable accommodation extending to around 1000sqft and enjoys accessibility to lots of schools, shops and transport links along with the Glider service.
- Convenient to both Belfast and Lisburn as well as lots of amenities, including state-of-the-art leisure facilities, beautiful parklands and much more.
The accommodation is fashionable, bright and airy throughout and immaculately maintained and benefits from well-flowing accommodation that extends to around 1149 sq ft together with a higher-than-average energy rating (EPC C-75) and is briefly outlined below.
On the ground floor there is a spacious and welcoming entrance hall with a handy downstairs W.C. and a sizeable living room that has cornicing and notable double doors that lead to a fitted kitchen which is open plan to a dining/entertaining area with double doors providing access to a beautiful UPVC double-glazed conservatory that is ideally positioned privately to the rear of the property, enjoying views over the well-maintained gardens.
On the first floor there is a spacious landing that has a handy storage cupboard and access to a floored roof space via a pull-down ladder. In addition, there are three good-sized bedrooms and a sizeable white bathroom suite with a freestanding bath and a separate shower cubicle.
The property offers off-road car parking and a detached garage that has plumbing, light and power, as well as well-maintained, good-sized gardens, and has gas-fired central heating and UPVC double glazing.
The property enjoys a short walk to a children’s playpark as well as local shops, including a Spar convenience store that has a post office, a chemist and more. Colin Glen, Ireland's leading adventure park, is also easily accessible, as are state-of-the-art leisure facilities and beautiful parklands.
A stylish home, and we have no hesitation in recommending an early viewing for this star purchase!
- GROUND FLOOR
- uPVC double-glazed front door to spacious and welcoming entrance hall, wooden-effect stripped floor, and cornicing.
- DOWNSTAIRS W.C.
- Low flush W.C. wash hand basin, wooden-effect stripped floor, tiled walls.
- LIVING ROOM 5.23m 4.17m (17'2 13'8)
- Wooden-effect stripped floor, cornicing, beautiful double doors leading to.
- KITCHEN / DINING / ENTERTAINING 6.35m 3.00m (20'10 9'10)
- Range of high- and low-level units, single-drainer stainless steel sink unit, built-in hob and under-oven, stainless steel extractor fan, breakfast bar, wooden-effect stripped floor, cornicing, integrated fridge/freezer, plumbed for dishwasher, open plan to sizeable dining/entertaining area – UPVC double-glazed double doors leading to.
- UPVC DOUBLE GLAZED CONSERVATORY
- Wooden-effect stripped floor, attractive views over the enclosed gardens, and UPVC double-glazed double doors to gardens.
- FIRST FLOOR
- Spacious landing, handy storage cupboard, access to floored roof space via a pulldown ladder on the landing.
- BEDROOM 1 4.01m 3.56m (13'2 11'8)
- Cornicing.
- BEDROOM 2 3.86m 3.18m (12'8 10'5)
- BEDROOM 3 2.67m 2.57m (8'9 8'5)
- Cornicing.
- SIZEABLE WHITE BATHROOM SUITE
- Free-standing bath, separate shower cubicle, pedestal wash hand basin, chrome effect sanitary ware, chrome effect towel warmer, spotlights, cornicing, tiled walls and floor.
- OUTSIDE
- Walls, pillars and gates; off-road car parking; well-maintained gardens - Privately enclosed, good-sized, well-maintained rear gardens and patios, outdoor tap.
- DETACHED GARAGE 5.79m 3.40m (19'0 11'2)
- Light, power and plumbing for washing machine – up-and-over door, pedestrian door.
Travel Time From This Property

Important PlacesAdd your own important places to see how far they are from this property.
Agent Accreditations



