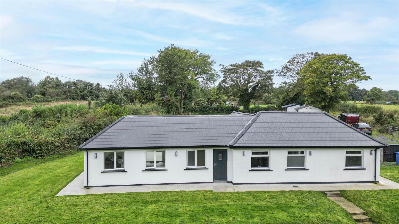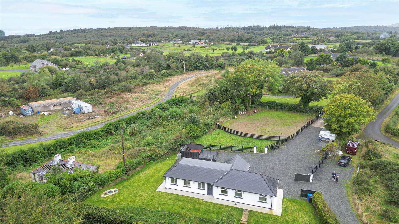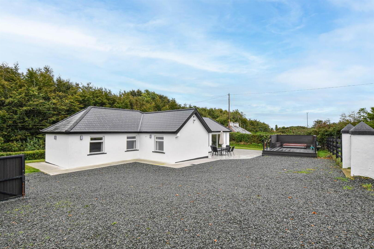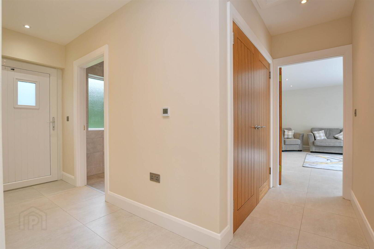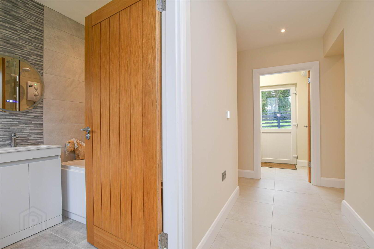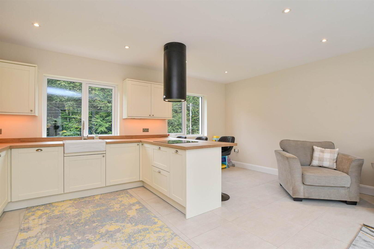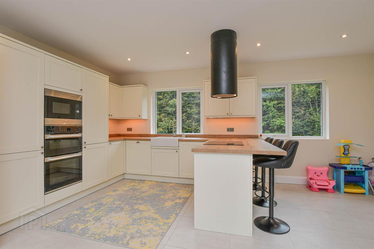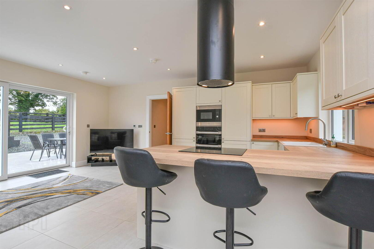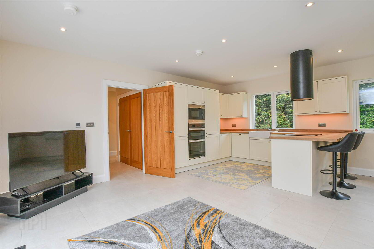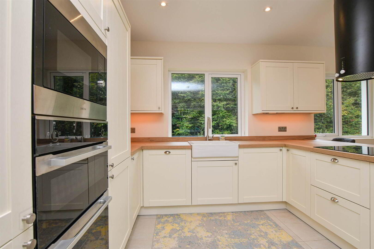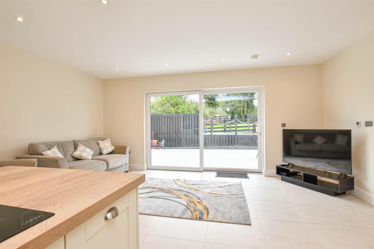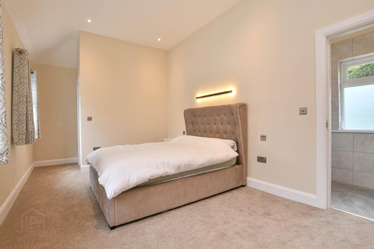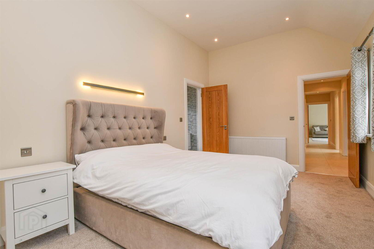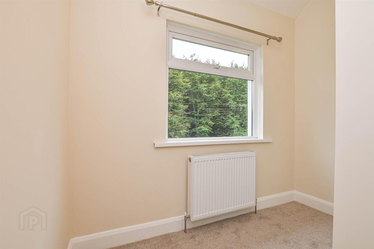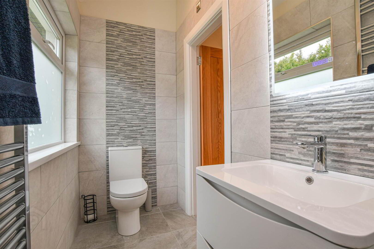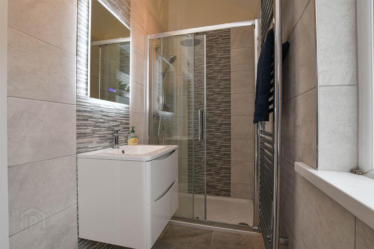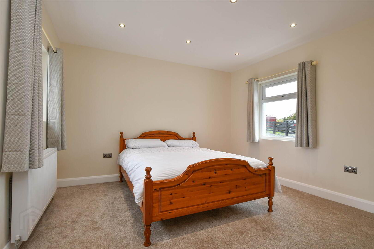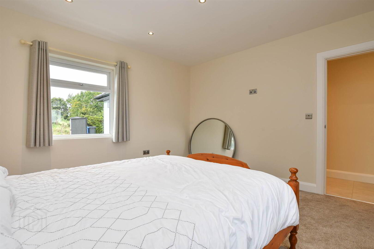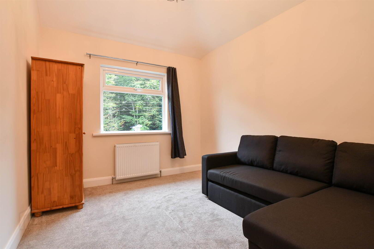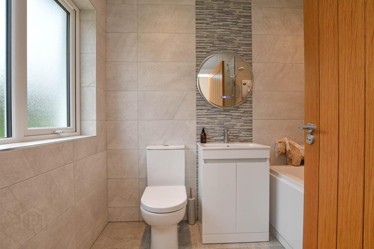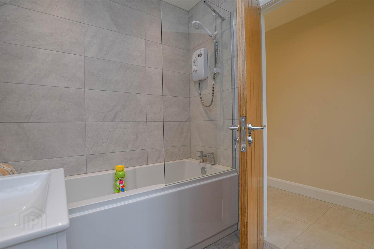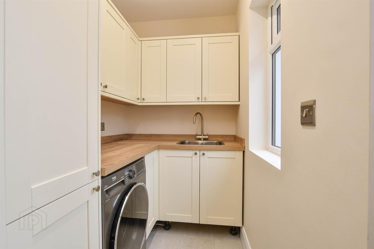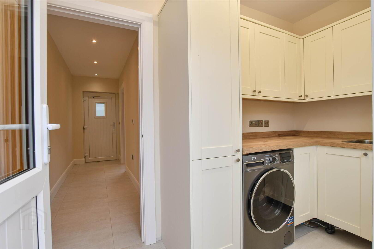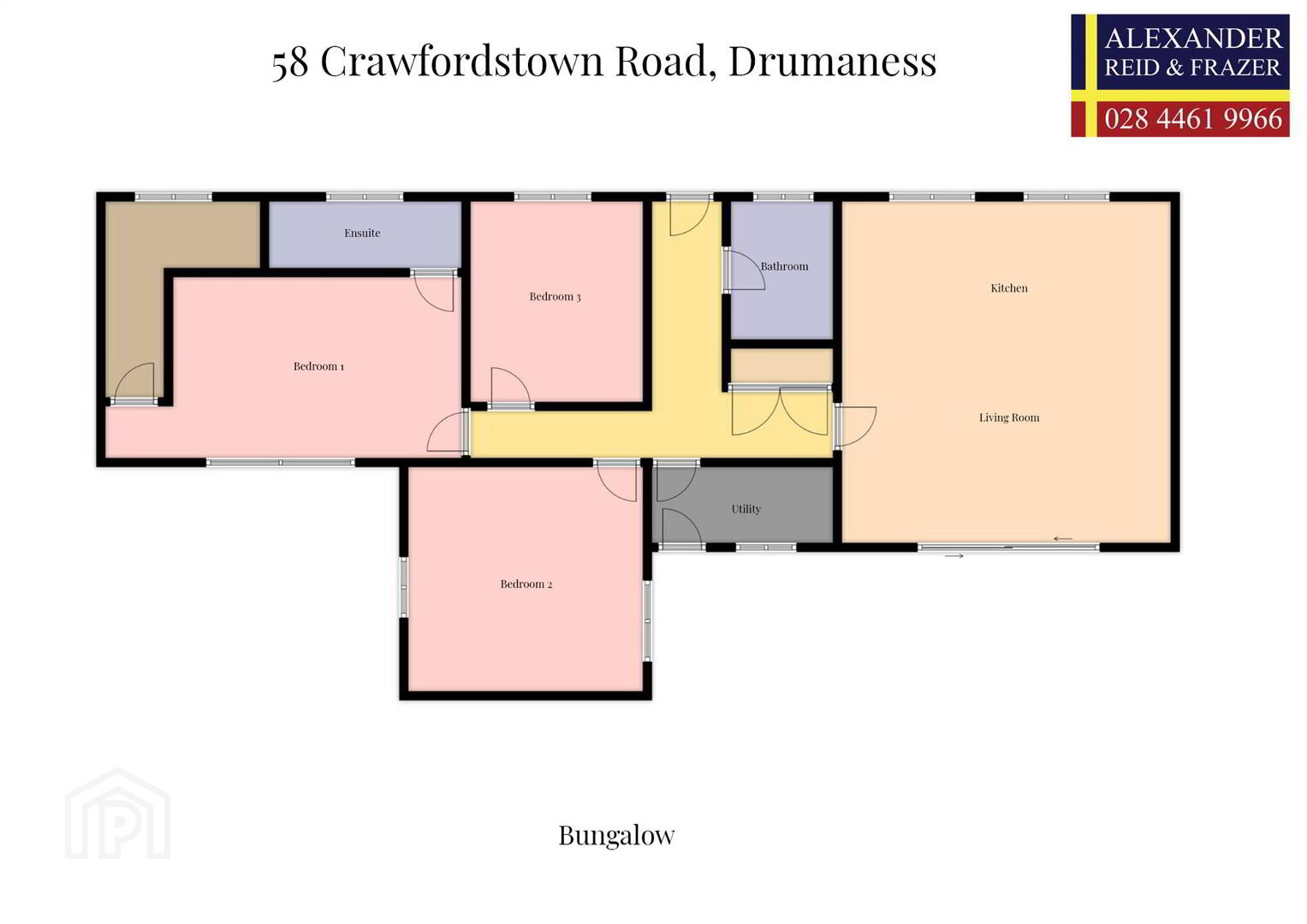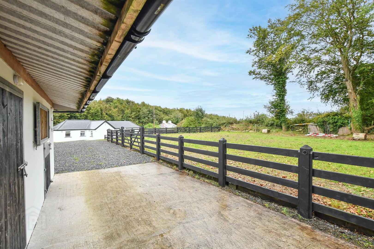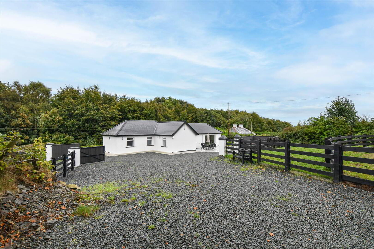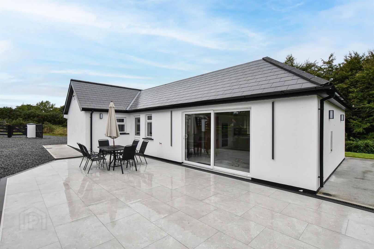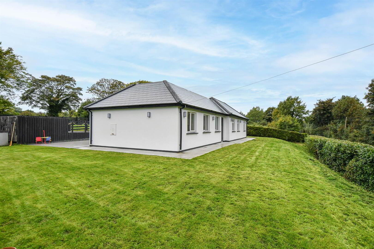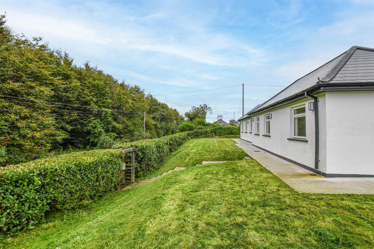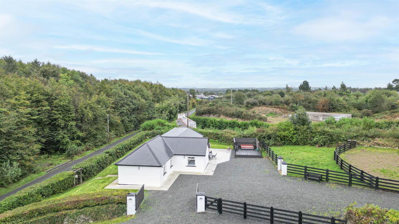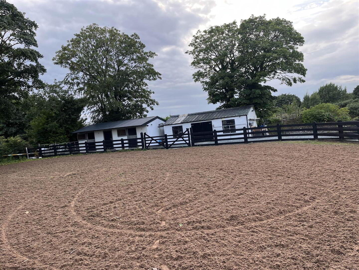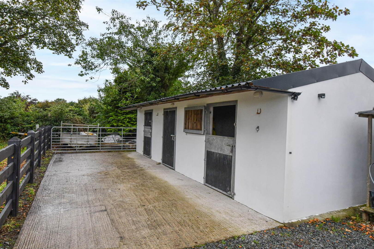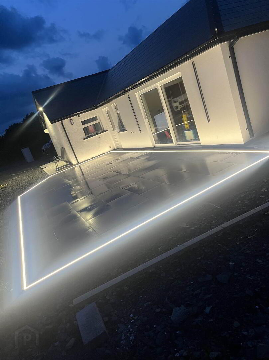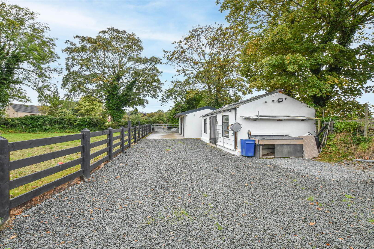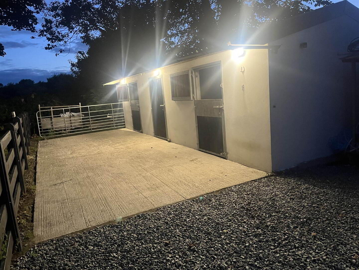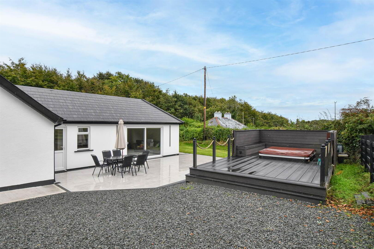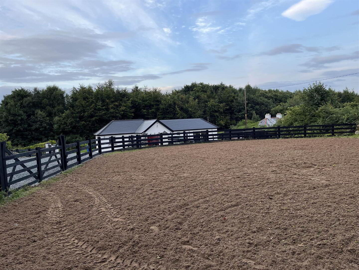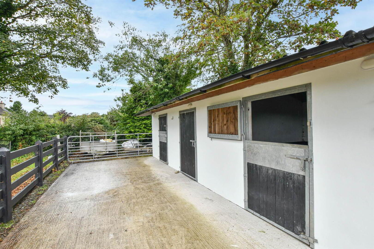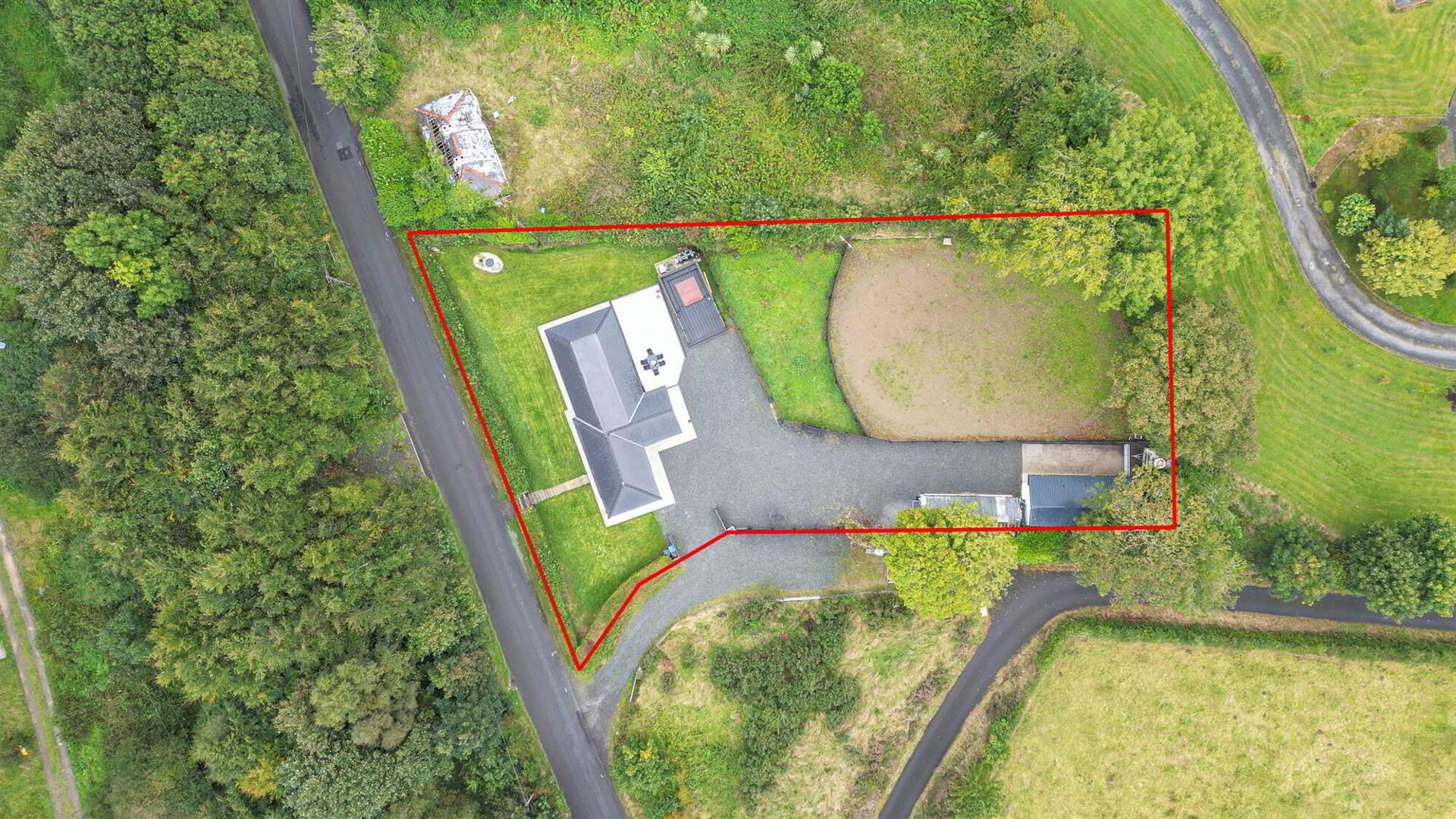58 Crawfordstown Road, Drumaness, Ballynahinch, BT24 8LZ
Offers Around £295,000
Property Overview
Status
For Sale
Style
Detached Bungalow
Bedrooms
3
Receptions
1
Property Features
Tenure
Not Provided
Energy Rating
Heating
Oil
Broadband Speed
*³
Property Financials
Price
Offers Around £295,000
Stamp Duty
Rates
£609.36 pa*¹
Typical Mortgage
Additional Information
- Exceptional detached cottage-style bungalow just recently extended and refurbished
- Open plan kitchen/dining/living, separate utility
- Three bedroom layout(master with ensuite), family bathroom
- Attractive site with garden area and impressive patio with outdoor lighting
- Additional stables, garage/shed and sandschool
- Convenient location within easy distance of Drumaness, Ballynahinch and Downpatrick
We are delighted to bring to the market this detached cottage-style bungalow, located in a quiet rural setting on Crawfordstown Road, Drumaness. The property has been recently extended and fully renovated, offering a high standard of finish throughout in a modern, contemporary style. It’s ideal for buyers looking for a modern home with character and outdoor space.
Inside, the home features a modern open-plan layout that combines the living room, kitchen, and dining area. This space is bright and functional, designed for everyday living and entertaining. The kitchen includes contemporary units and integrated appliances, and lovely views of the rear patio area and decking.
There are three bedrooms to include principal bedroom with ensuite shower room, all well-proportioned and suitable for family use or guests. The main bathroom has been updated with modern fittings, including a bath with shower above, and is finished in a clean, contemporary style. A separate utility room provides additional storage and space for laundry appliances.
Externally, there is a neat front garden and an exceptional paved patio area with feature lighting to the rear whilst the property sits on a generous plot with several useful outbuildings. There are three stables, making it suitable for horse owners or those interested in keeping animals. In addition to the stables, there is a garage/shed that provides further storage or workshop space and a sandschool.
Deceptively spacious and 'move in' ready this home will appeal to many, especially those with equestrian interests, and we would therefore encourage viewing.
- ENTRANCE HALL:
- pvc entrance door, tiled floor, radiator
- OPEN PLAN KITCHEN/LIVING/DINING:
- 5.64m x 5.41m (18' 6" x 17' 9")
spacious living area overlooking patio with sliding doors, kitchen area with range of high and low level units with complimentary work-top, integrated appliances to include breakfast bar with ceramic hob with island hood above, dishwasher, eye level double oven and microwave, Belfast sink unit, recessed lighting, tiled floor, radiator - BEDROOM (1):
- 5.97m x 3.05m (19' 7" x 10' 0")
with walk-in dressing room/nursery, radiator - ENSUITE SHOWER ROOM:
- white suite with generous shower cubicle, semi-ped wash hand basin with vanity unit, low level wc, 3/4 tiled walls, tiled floor, chrome heated towel rail
- BEDROOM (2):
- 3.76m x 3.71m (12' 4" x 12' 2")
radiator - BEDROOM (3):
- 3.35m x 2.9m (11' 0" x 9' 6")
radiator - BATHROOM:
- white suite to comprise of panel bath with electric shower above, vanity unit with wash hand basin, low level wc, fully tiled
- UTILITY ROOM:
- 3.15m x 1.42m (10' 4" x 4' 8")
high and low level units with complimentary worktop, single sink unit, tiled floor
Outside
- Approached off the road via a shared access with generous gravel parking area, neat garden to front, attractive patio area to rear with feature outdoor lighting and further raised decked patio area, stable block with 3 stables, garage/shed and sandschool
Directions
Located on Crawfordstown Road
Travel Time From This Property

Important PlacesAdd your own important places to see how far they are from this property.
Agent Accreditations






