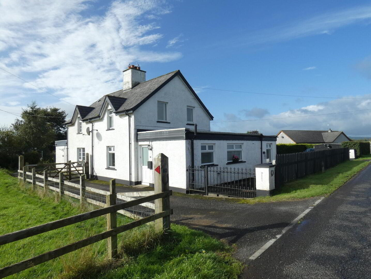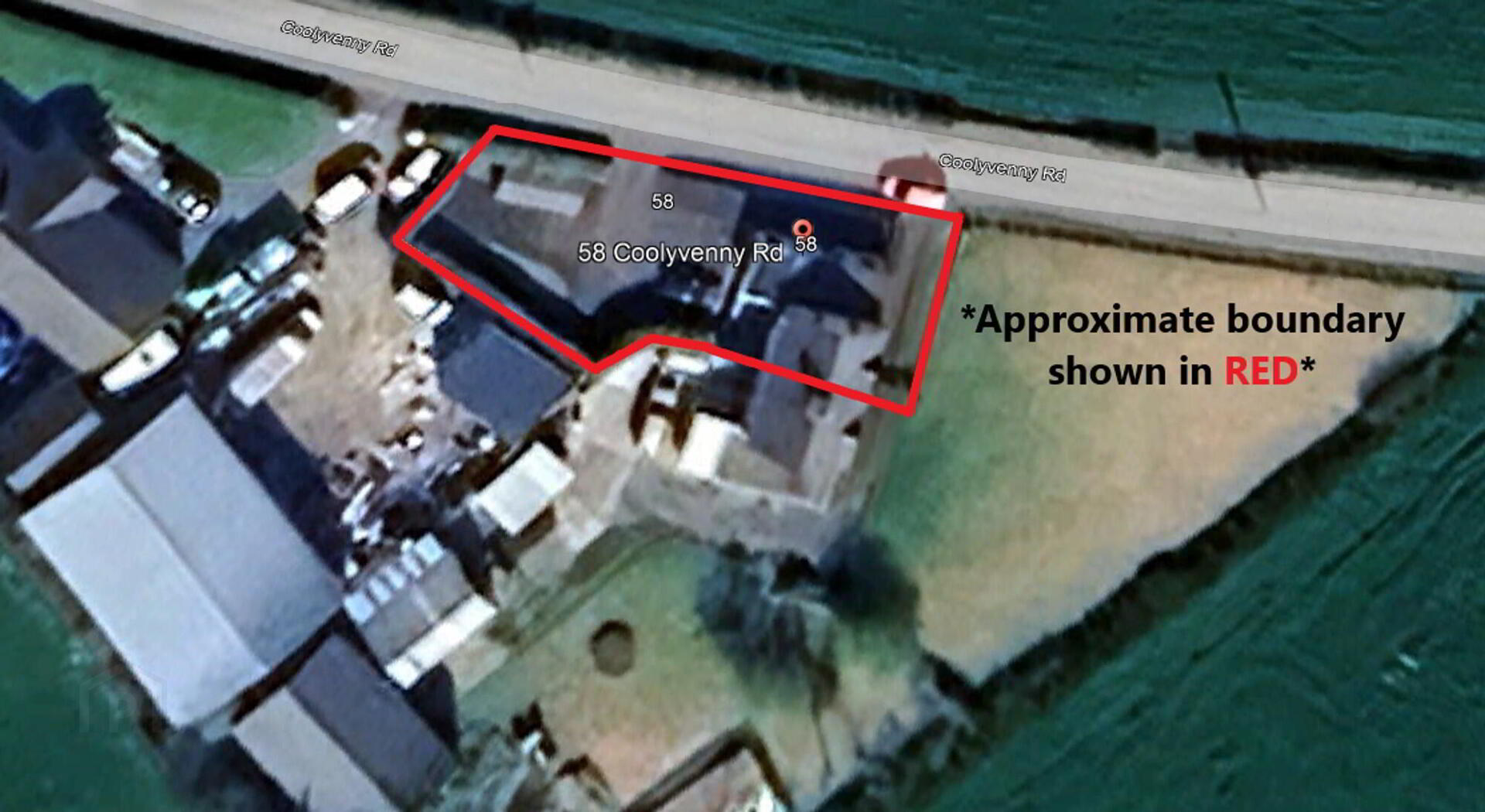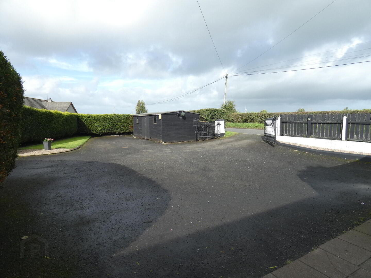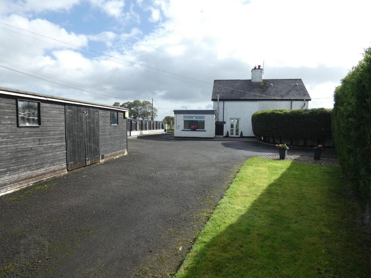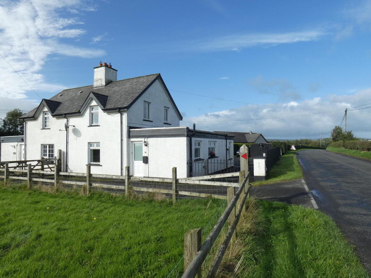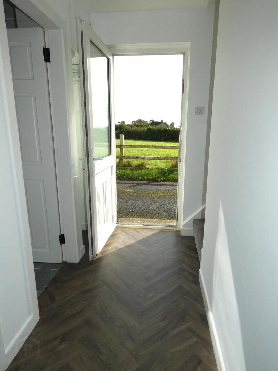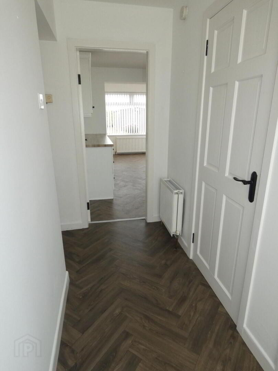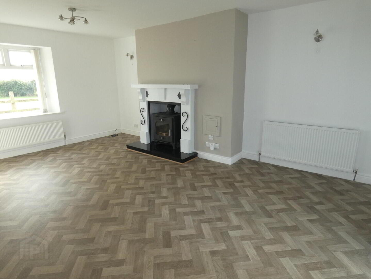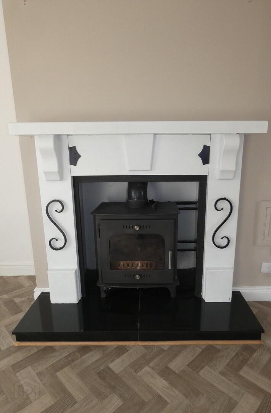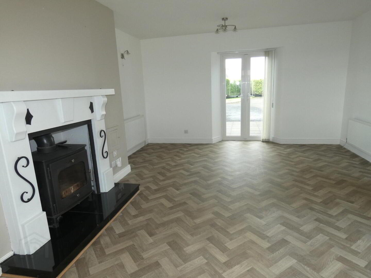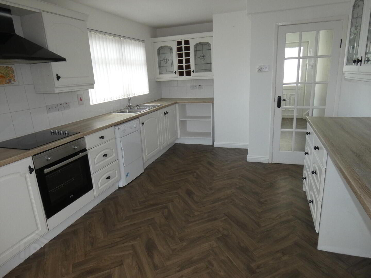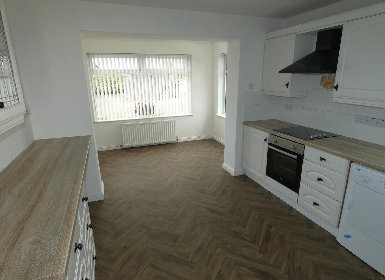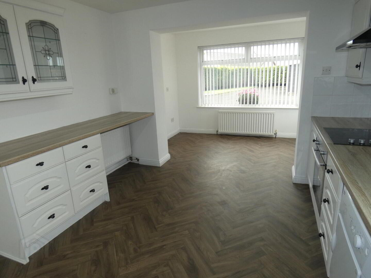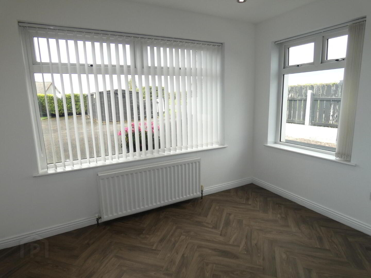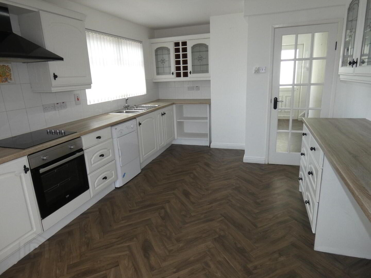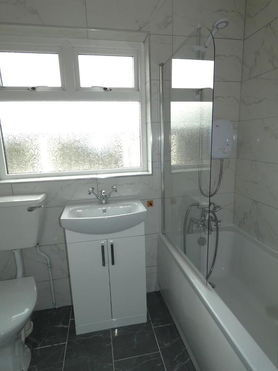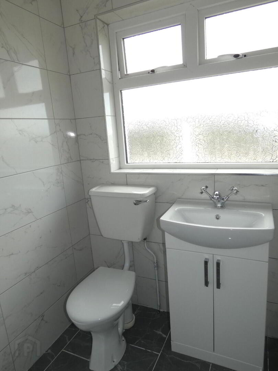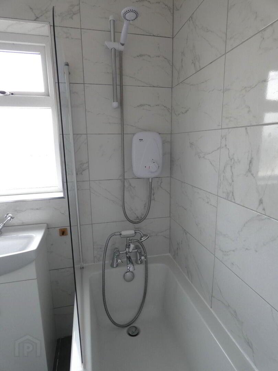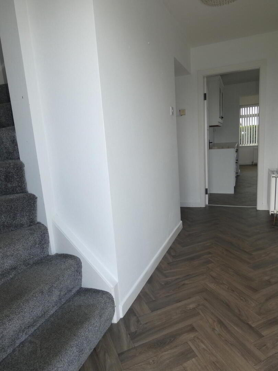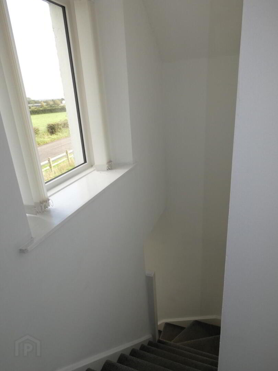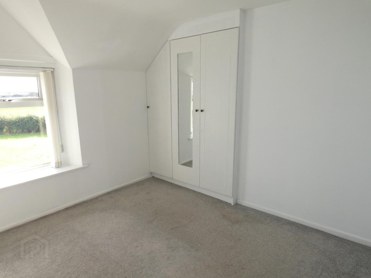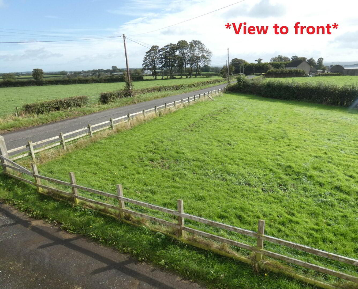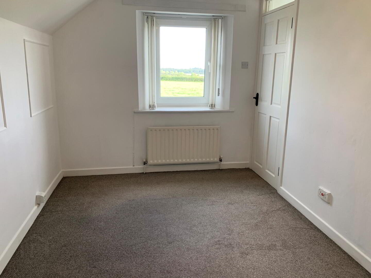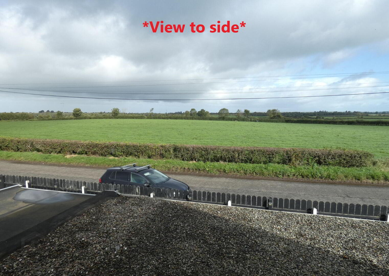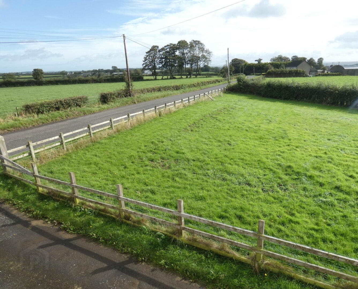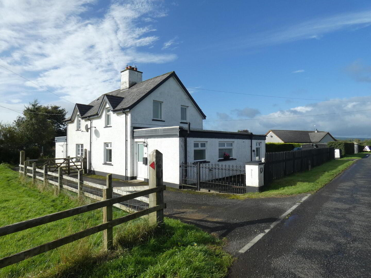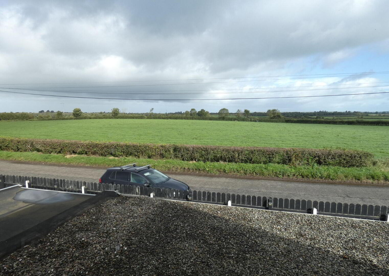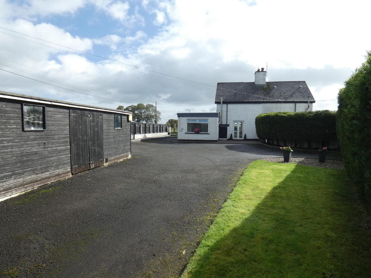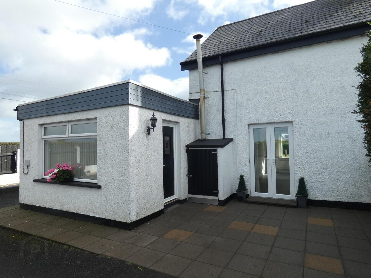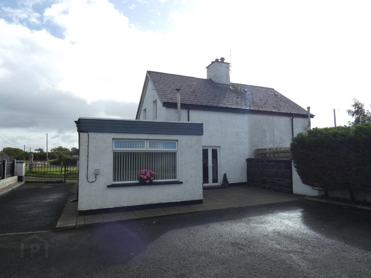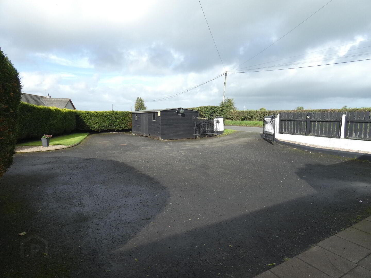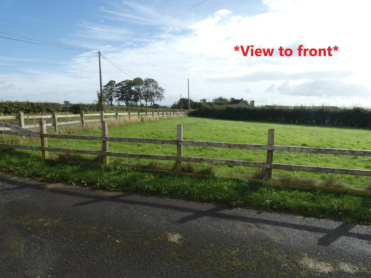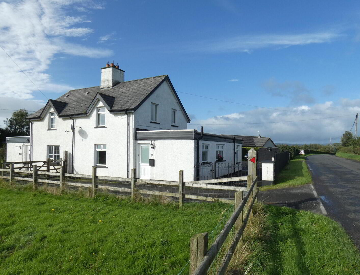58 Coolyvenny Road, Coleraine, BT51 3SE
Offers Over £129,950
Open Viewing Tuesday 23rd September
Open from 10.30AM - 11.30AM
Property Overview
Status
For Sale
Style
Semi-detached Cottage
Bedrooms
2
Bathrooms
1
Receptions
1
Open Viewing
Tuesday 23rd September 10:30am - 11:30am
Property Features
Tenure
Not Provided
Energy Rating
Heating
Oil
Broadband Speed
*³
Property Financials
Price
Offers Over £129,950
Stamp Duty
Rates
£741.68 pa*¹
Typical Mortgage
Additional Information
- A delightful semi detached cottage.
- Enjoying a rural situation yet only a few minutes drive to Coleraine or Ballymoney.
- Offering generously proportioned living accommodation benefitting from a large side extension.
- This including a super double aspect kitchen/dining/living room with an extensive range of units.
- And a large double aspect living room with french doors to the private rear courtyard area.
- Also 2 appropriately proportioned bedrooms.
- And all presented to a good standard throughout having been well maintained.
- Including a recently upgraded bathroom.
- And contemporary vinyl floor coverings in various rooms.
- Large private rear garden/courtyard/parking - enjoying a southerly orientation.
- Dual purpose oil fired and solid fuel heating system.
- Upvc double glazed windows.
- Also "chain free" - so early occupation available.
- Indeed an ideal first time buyer or down sizer purchase.
- Early viewing therefore highly recommended.
This delightful semi detached cottage occupies a super rural setting yet conveniently only a few minutes drive to Coleraine or Ballymoney – whilst benefitting from a large side extension and so providing appropriately proportioned bedrooms and generous proportioned living accommodation – most notably the large double aspect kitchen/dining/living room – overlooking the countryside and the rear garden. The current owners have maintained the same to a high standard including a recent bathroom upgrade, decoration and various floor coverings. Indeed number 58 should appeal to a range of prospective purchasers and we therefore highly recommend early viewing to fully appreciate the setting, proportions and super value of the same – although please note that viewing is strictly by appointment only.
- Reception Hall
- Partly glazed upvc front door, cloaks cupboard and a sweeping staircase to the upper floor accommodation.
- Lounge
- 5.64m x 4.32m (18'6 x 14'2)
(widest points)
Inset multi fuel stove (linked to the heating system) with a painted wooden fireplace surround, granite hearth, points for wall lights; and a bright double aspect room with attractive vinyl flooring, a useful storage cupboard and french doors to the rear patio and garden area. - Kitchen/Dinette
- 6.05m x 3.35m (19'10 x 11')
A super double aspect kitchen/dining/living room with a range of fitted eye and low level units, bowl and a half stainless steel sink with a tiled splashback, electric oven, ceramic hob with an extractor canopy over, plumbed for an automatic washing machine, pan drawers, glass display units, wine rack, attractive vinyl flooring and a partly glazed upvc door to the rear. - Bathroom and w.c. combined
- Recently updated including a vanity unit with storage below, w.c, tiled floor, tiled walls and a panel bath with a telephone hand shower attachment and a Mira electric shower over.
- First Floor Accommodation
- Landing area with a side window providing panoramic views over the surrounding countryside.
- Bedroom 1
- 3.05m x 3m (10' x 9'10)
(size excluding the built in wardrobes)
A well proportioned room with a super outlook to the front. - Bedroom 2
- 3.61m x 2.49m (11'10 x 8'2)
The size excluding a useful built in cupboard and the separate airing cupboard. - EXTERIOR FEATURES
- Number 58 occupies a super rural setting and enjoying superb vistas over the surrounding countryside.
- Tarmac driveway to the front.
- With a tarmac path/side area leading to the rear.
- The large rear courtyard area includes spacious parking/play areas access laid in tarmac.
- With a paved patio (including a stone feature wall) accessed from the lounge and the kitchen.
- The same continuing onto the large tarmac play/parking area and to an area laid in lawn.
- Useful storage shed
- 5.94m x 2.95m (19'6 x 9'8)
(internal sizes)
With a strip light and power points. - This private and southerly orientated rear parking/garden area is bordered by mature hedges and fence borders.
- With a pillar and gate entrance from the main road.
- Upvc oil tank.
- Outside lights and a tap.
Directions
Number 58 occupies a rural setting yet only a few miles from Coleraine and with various options there and back. The most direct route is as follows - leave Coleraine from the Strand Road roundabout at the Riverside Regional Centre heading west on the Dunhill road (A29); continuing straight ahead at the next roundabout (The Greenmount roundabout) and then after circa 1 mile turning left at the next roundabout onto the Drumcroon road (A29 sign posted to Cookstown and Garvagh). Continue for another 1.7 miles turning left onto the Glenleary Road (just after Stephen Moore Farm Machinery) and then first right onto Coolyvenny road - after circa 1.5 miles number 58 will be situated on the right hand side.
Travel Time From This Property

Important PlacesAdd your own important places to see how far they are from this property.
Agent Accreditations



