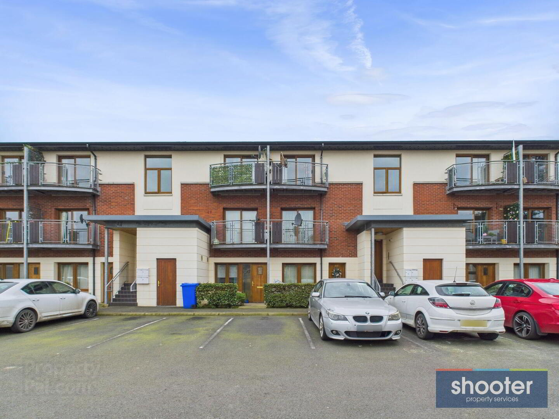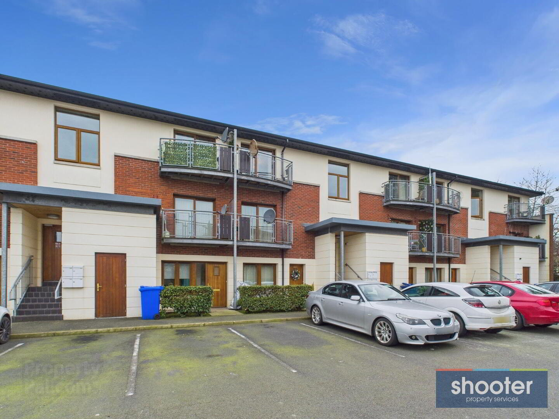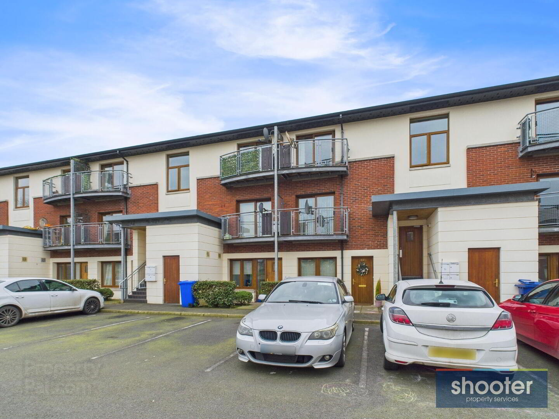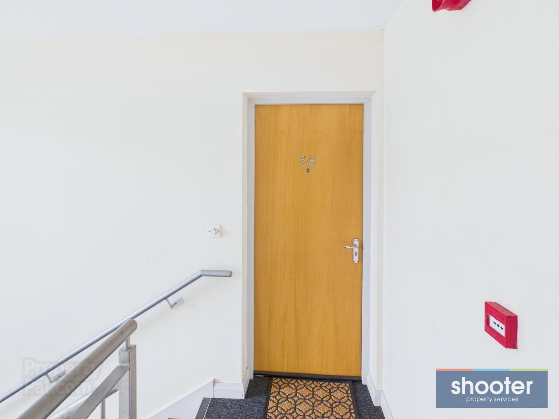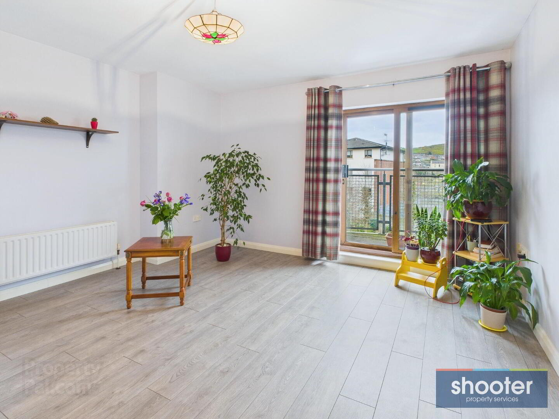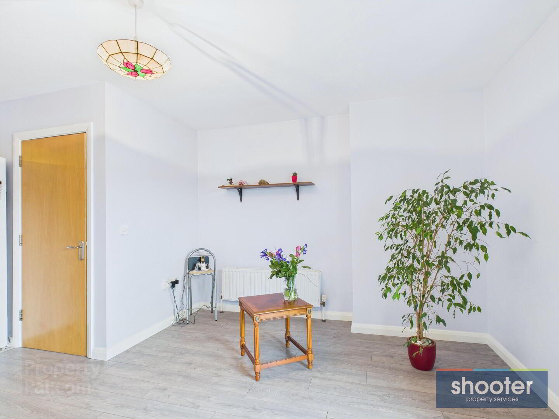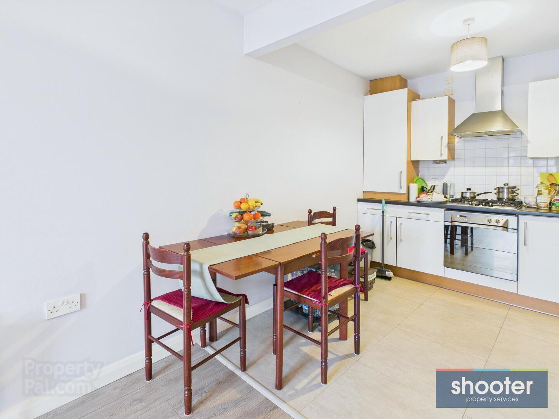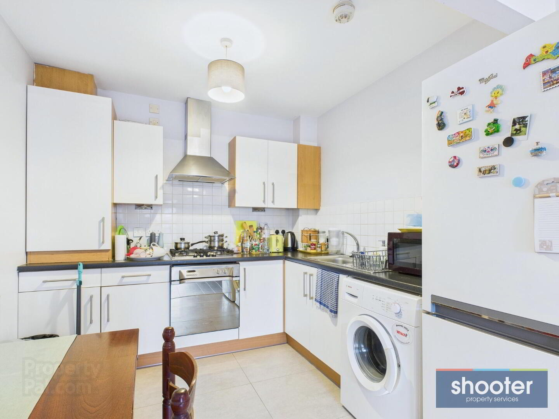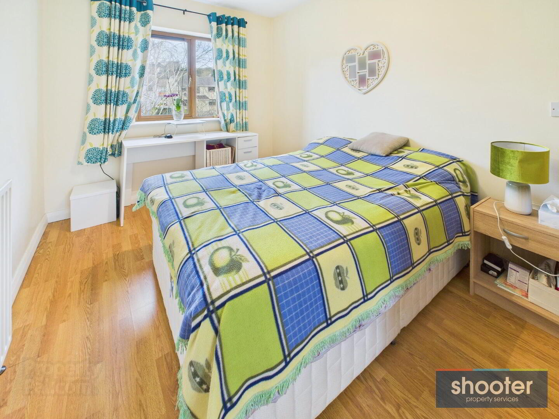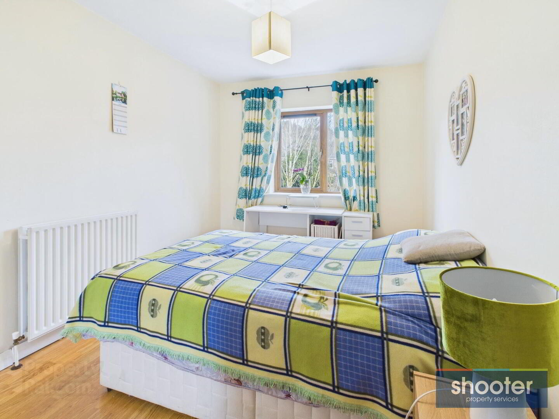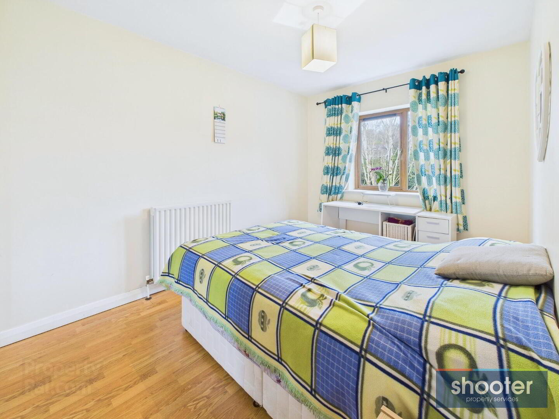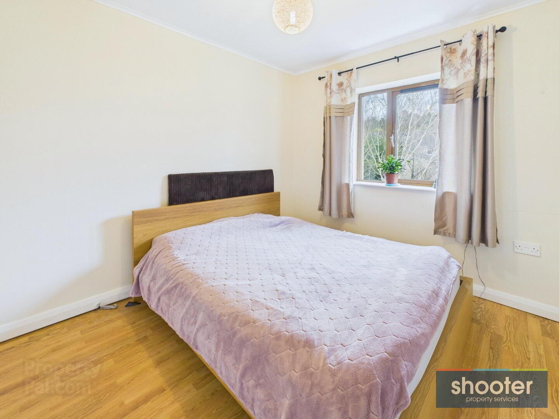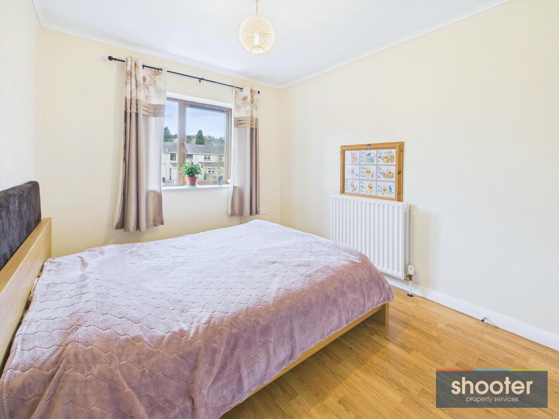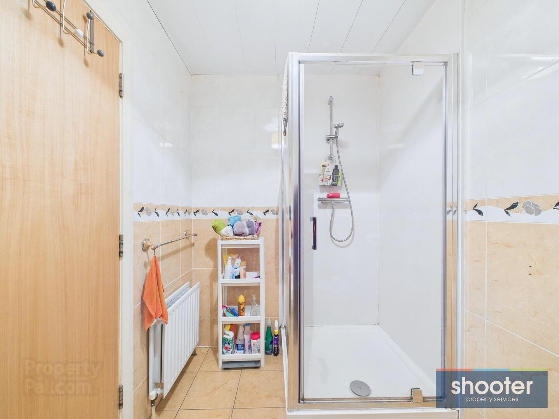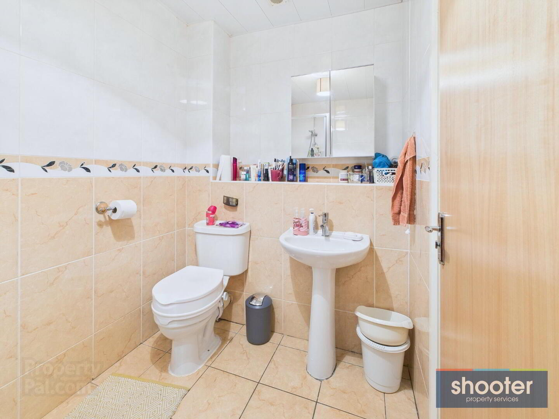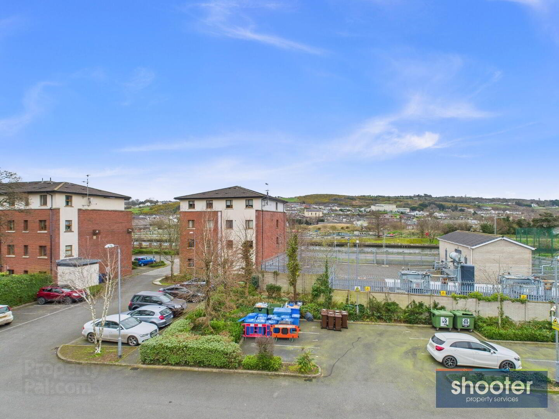58 Cois Locha, Newry, BT35 8WE
Offers Over £125,000
Property Overview
Status
Under Offer
Style
Upper Floor Flat
Bedrooms
2
Bathrooms
1
Receptions
1
Property Features
Year Built
2005*⁴
Tenure
Not Provided
Heating
Gas
Broadband
*³
Property Financials
Price
Offers Over £125,000
Stamp Duty
Rates
£1,117.16 pa*¹
Typical Mortgage
Additional Information
- A Bright and Modern Two Bedroom Apartment
- Second Floor
- Good Decorative Order
- Overlooking Albert Basin
- Central Location
- Highly Convenient
- Gas Fired Central Heating
- PVC Double Glazed Windows
Highly Convenient and Modern Two Bedroom Apartment
We are pleased to offer for sale this modern two bedroom, upper floor apartment in the highly convenient Cois Locha development. Situated adjacent to The Quays Leisure Complex, and in close proximity to Buttercrane Shopping Centre, Newry bus station, Belfast to Dublin arterial route and local recreational facilities, the property boasts great convenience to all local amenities. Accommodation is bright, modern and easily maintained. A viewing is highly recommended.
We are pleased to offer for sale this modern two bedroom, upper floor apartment in the highly convenient Cois Locha development. Situated adjacent to The Quays Leisure Complex, and in close proximity to Buttercrane Shopping Centre, Newry bus station, Belfast to Dublin arterial route and local recreational facilities, the property boasts great convenience to all local amenities. Accommodation is bright, modern and easily maintained. A viewing is highly recommended
- Entrance Hall
- Laminate wooden floor, store off.
- Open Plan Living / Diner / Kitchen 24' 3'' x 8' 9'' (7.38m x 2.67m)
- Open plan area with laminate wooden floor in living area. Range of high and low level unit with stainless steel sink unit, space for washing machine, fridge freezer, integrated oven and gas hob, extractor hood and tiled floor to kitchen area. Sliding patio doors to balcony. Television and telephone point.
- Bedroom 1 11' 7'' x 8' 8'' (3.54m x 2.65m)
- Laminate wooden floor. Built in wardrobe with sliding doors.
- Bedroom 2 10' 4'' x 9' 2'' (3.16m x 2.80m)
- Laminate wooden floor.
- Shower Room 8' 0'' x 5' 8'' (2.44m x 1.73m)
- Fully tiled walls and floor, low flush W.C, pedestal wash hand basin, walk in shower, vanity unit and extractor fan.
- Balcony 9' 6'' x 3' 6'' (2.9m x 1.07m)
- Steel balcony off lounge
Travel Time From This Property

Important PlacesAdd your own important places to see how far they are from this property.
Agent Accreditations




