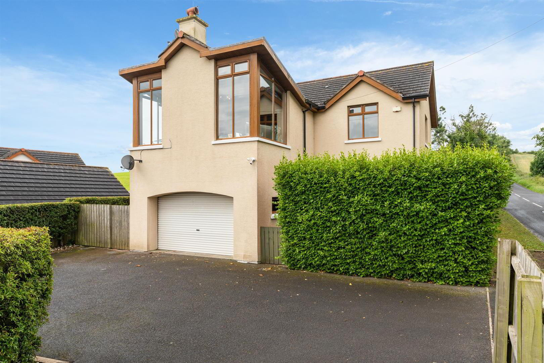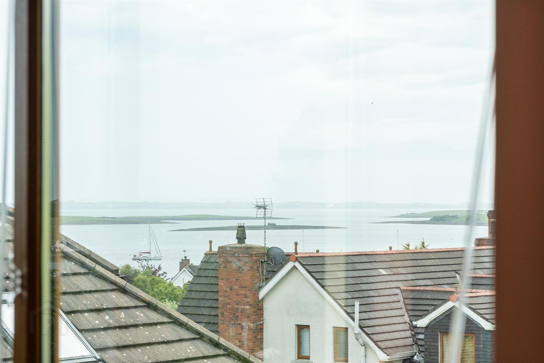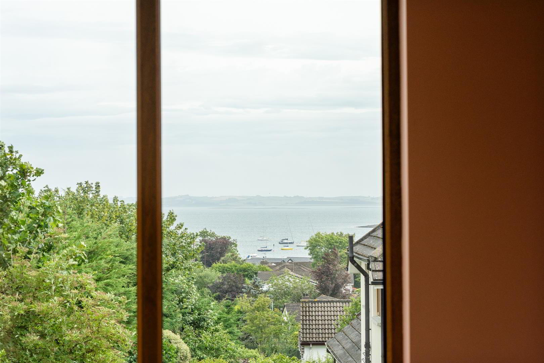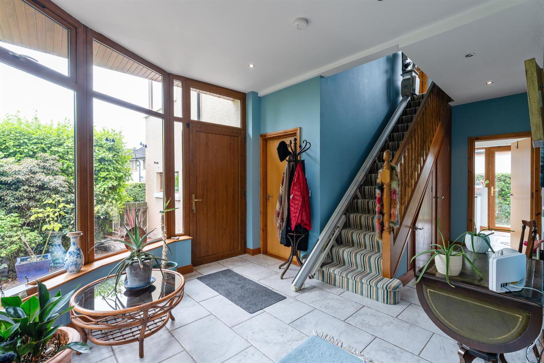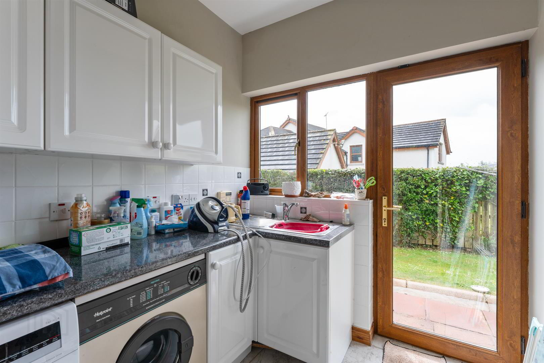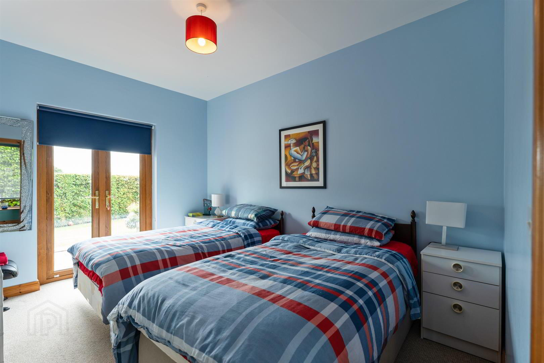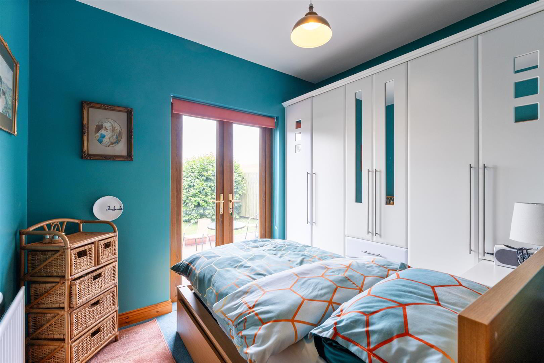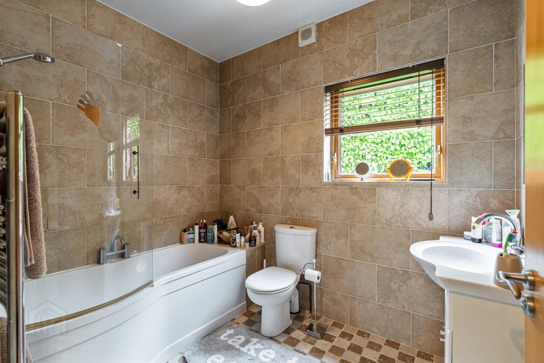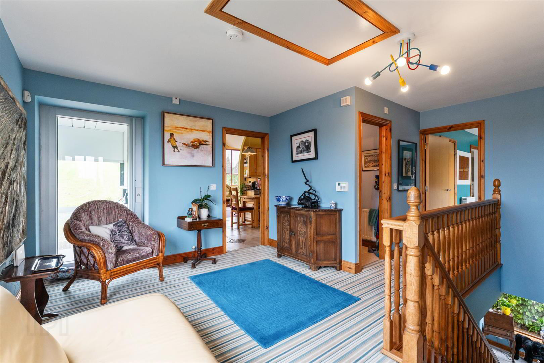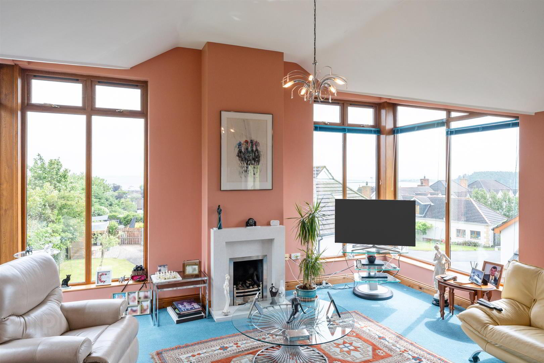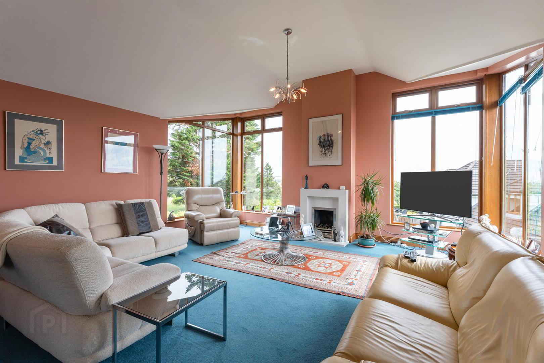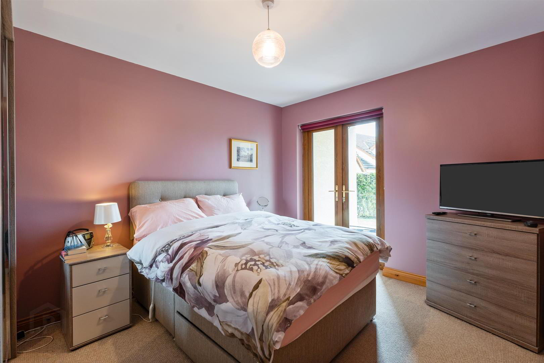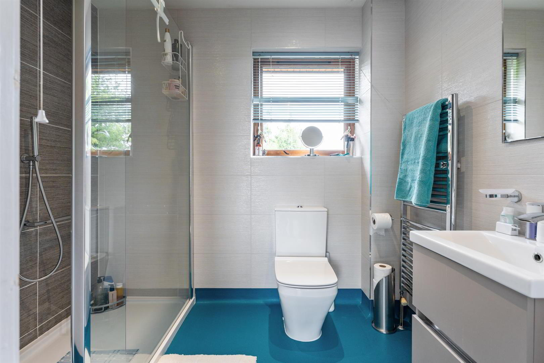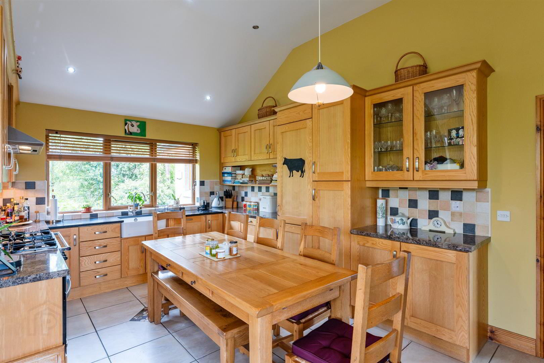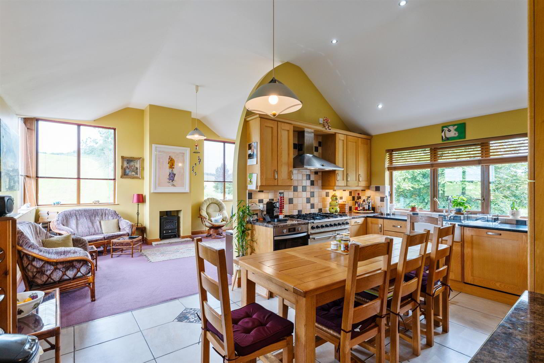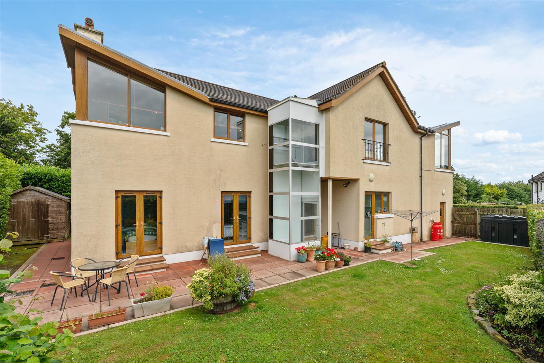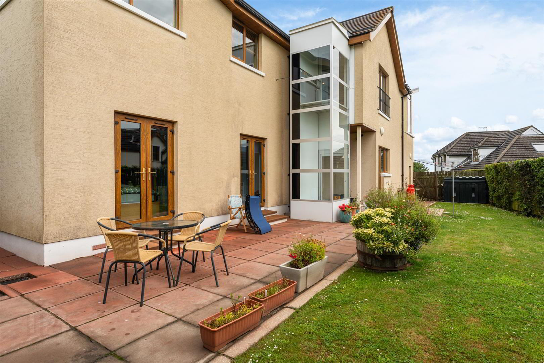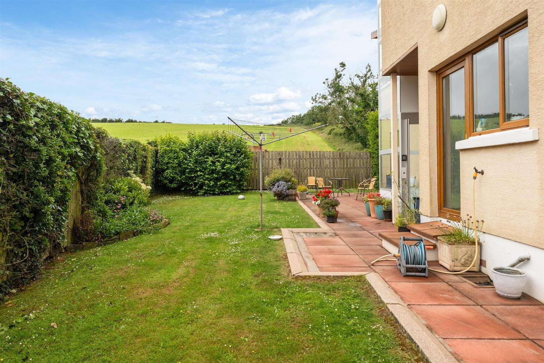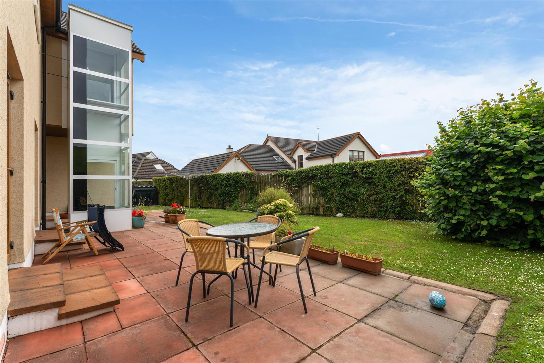For sale
Added 19 hours ago
57 Whiterock Road, Whiterock, Newtownards, BT23 6PT
Offers Around £550,000
Property Overview
Status
For Sale
Style
Detached House
Bedrooms
4
Bathrooms
2
Receptions
2
Property Features
Tenure
Freehold
Energy Rating
Broadband
*³
Property Financials
Price
Offers Around £550,000
Stamp Duty
Rates
£2,861.40 pa*¹
Typical Mortgage
Additional Information
- Beautiful Detached Family Home in This Much Sought After Area Close to the Shores of Strangford Lough
- Four Excellent Sized Bedrooms Including the Principal Bedroom with Ensuite Shower Room and Dressing Room
- Spacious Drawing Room with Stunning Views Over Strangford Lough
- Modern Fitted Kitchen and Dining Area Open Plan to the Living Room with Countryside Views
- Utility Room, Ground Floor WC and First Floor WC
- Principal Bathroom Fitted With a Modern White Suite
- Oil Fired Central Heating, PVC Double Glazing and a Lift Providing Ease of Access to Ground and First Floors
- Spacious Driveway Leading to Integral Garage
- Easily Maintained Gardens to the Front and Side Laid out in Lawn with Paved Patio Areas
- Within Walking Distance of Strangford Lough Yacht Club, Daft Eddies Pub/Restaurant and Within a Short Drive of Balloo and Killinchy Primary School
The property, built circa 2004, has been superbly designed to take full advantage of the lough views and is finished to an exceptional standard throughout making this the ideal home for the growing and established families or those wanting a holiday home, in this much sought after area. The ground floor enjoys a bright and spacious entrance hall, utility room with separate WC, three excellent sized bedrooms, each with double doors leading out to the gardens and a principal bathroom, fitted with a modern white suite.
Upstairs comprises of a beautifully appointed drawing room with vaulted ceiling boasting fabulous views over Strangford Lough and its islands, a principal bedroom complete with a dressing room and ensuite shower room, modern fitted kitchen and dining area which is open plan to a spacious living room and a separate WC. A key feature of this home is the integrated lift, offering effortless access between ground and first floors and enhancing long term accessibility for all generations.
Outside, a spacious driveway provides excellent car parking and leads to the integral garage. Gardens to the side and rear are laid out in lawn and enjoy a spacious paved patio area, perfect for entertaining family and friends all year round.
This family home is perfectly located within walking distance of Strangford Yacht club boasting a wealth of water sports for all ages, whilst the ever popular Daft Eddies pub/restaurant and coffee shop is only a short stroll away on the beautiful Sketrick Island. Many other local amenities are easily accessible in Killinchy with the renowned and award winning Balloo House restaurant, Crafty Fox gift shop, petrol station, McCann's convenience store and Killinchy Primary School. A regular bus network at Balloo serves many secondary and grammar schools within the surrounding and Greater Belfast area.
- Entrance Hall / Sun Room Area 3.51m x 3.61m (11'6 x 11'10)
- Pvc entrance door; tiled floor; recessed spotlights; under stairs storage cupboard; cloak cupboard; access to integral garage; telephone connection point.
- WC 1.85m x 1.55m (6'1 x 5'1)
- Modern white suite comprising close coupled wc; wall mounted wash hand basin with mixer tap and vanity unit under; tiled floor; extractor fan.
- Utility Room 2.21m x 2.11m (7'3 x 6'11)
- Good range of wood laminate high and low level cupboards incorporating single drainer stainless steel sink unit with mono mixer tap; space and plumbing for washing machine and tumble dryer; formica worktop; tiled splashback; tiled floor; glazed Pvc door to rear.
- Side Hallway Leading To -
- Bedroom 1 3.86m x 3.10m (12'8 x 10'2)
- Glazed Pvc double doors to rear patio and gardens.
- Bedroom 2 3.86m x 2.92m (12'8 x 9'7)
- Glazed Pvc double doors to rear patio and gardens.
- Bedroom 3 3.05m x 2.44m (10'0 x 8'0)
- Glazed Pvc double doors to rear patio and gardens.
- Bathroom 2.59m x 2.01m (8'6 x 6'7)
- Modern white suite comprising curved panel bath with pillar mixer tap; thermostatically controlled shower unit with wall mounted telephone shower attachment; curved glass shower screen; close coupled wc; wall mounted wash hand basin with mixer tap and vanity unit under; towel radiator; tiled walls and floor; extractor fan.
- Stairs To First Floor / Landing
- Access to roofspace (via slingsby type ladder - partially floored) access to fully operational lift from ground floor to first floor landing.
- WC 1.68m x 1.19m (5'6 x 3'11)
- White suite comprising close coupled wc; pedestal wash hand basin with mixer tap; extractor fan.
- Drawing Room 6.35m x 5.18m (20'10 x 17'0)
- Beautiful granite fireplace with matching hearth; gas fired inset; vaulted ceiling; stunning views over Strangford Lough and its islands.
- Principal Bedroom 4.22m x 3.61m (13'10 x 11'10)
- Stunning views of Strangford Lough.
- Dressing Room 2.34m x 1.65m (7'8 x 5'5)
- Built-in wardrobes with matching cupboards.
- En Suite Shower Room 2.36m x 1.63m (7'9 x 5'4)
- Stunning white suite comprising spacious walk-in shower with thermostatically controlled shower unit and wall mounted telephone shower attachment; drench shower over; glass shower screen; close coupled wc; wall mounted wash hand basin with mixer tap and vanity unit under; towel radiator; tiled walls; recessed spotlights; extractor fan.
- Kitchen Dining Area 5.21m x 3.43m (17'1 x 11'3)
- Excellent range of modern fitted high and low level cupboards and drawers with matching glazed display cupboards incorporating Franke By Villeroy and Boch glazed sink unit with swan neck mixer tap; Falcon range cooker with 5 ring gas hob; extractor hood over; Indesit microwave oven; Siemens dishwasher; Hotpoint fridge / freezer; part formica worktops and part polished black granite worktops; tiled splashback; tiled floor; recessed spotlights; open through to:-
- Living Room 5.21m x 4.04m (17'1 x 13'3)
- Hole in the wall fireplace with electric stove; beautiful countryside views.
- Outside
- Spacious driveway providing excellent parking space for several cars and leading to:-
- Integral Garage 6.10m x 5.16m (20'0 x 16'11)
- Electric roller shutter door; light and power points; glazed Pvc door to the side; Warmflow oil fired boiler; Heatrae Sadia hot water tank.
- Gardens
- Enclosed gardens laid out in lawn with mature hedging and shrubbery; spacious paved patio area; outside lights and water tap; lift access to first floor; garden shed; Pvc oil storage tank.
- Capital Rateable Value
- £300,000. Rates Payable = £2861.40 per annum (approx)
- Tenure
- Freehold
Travel Time From This Property

Important PlacesAdd your own important places to see how far they are from this property.
Agent Accreditations



