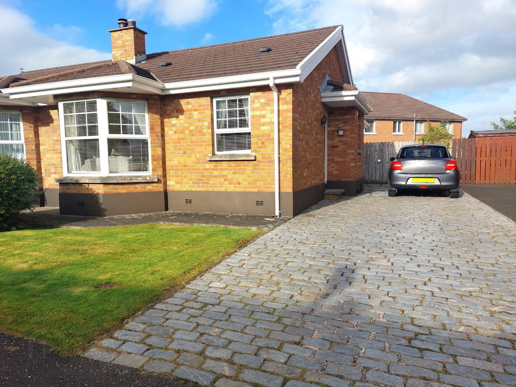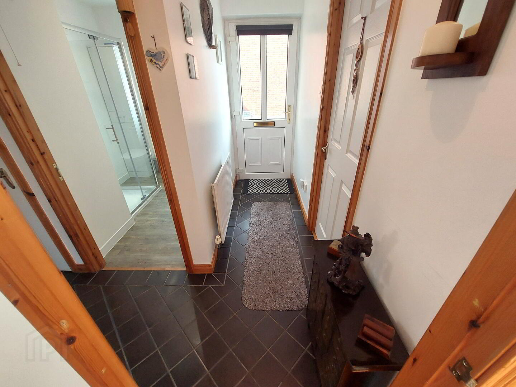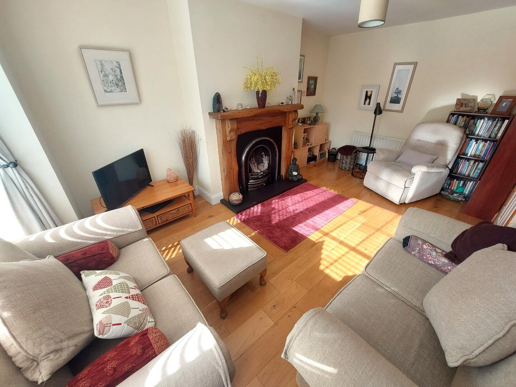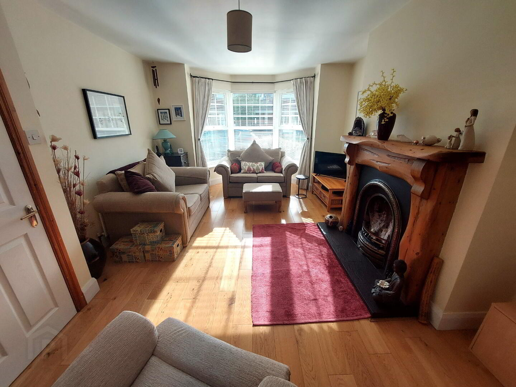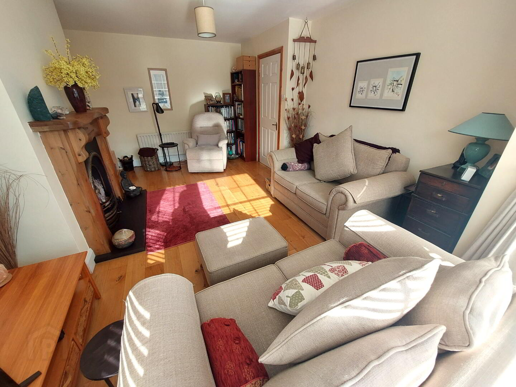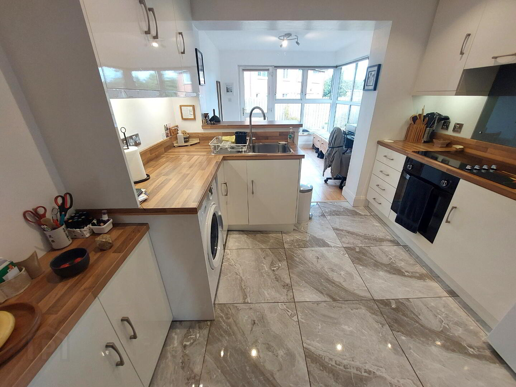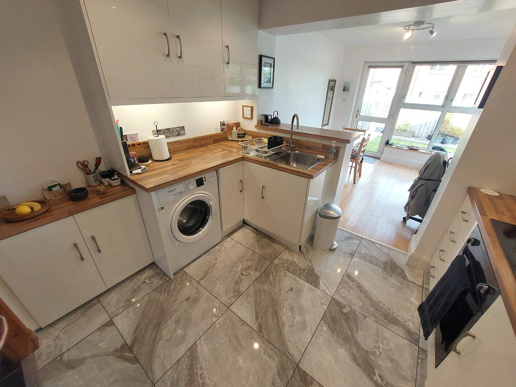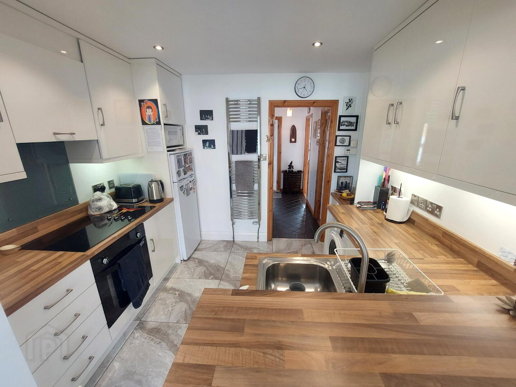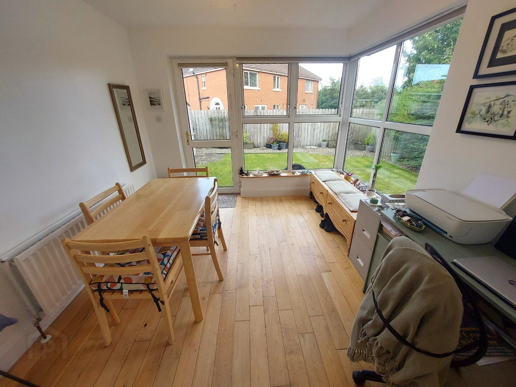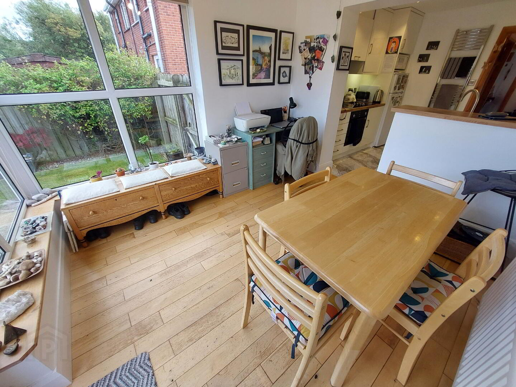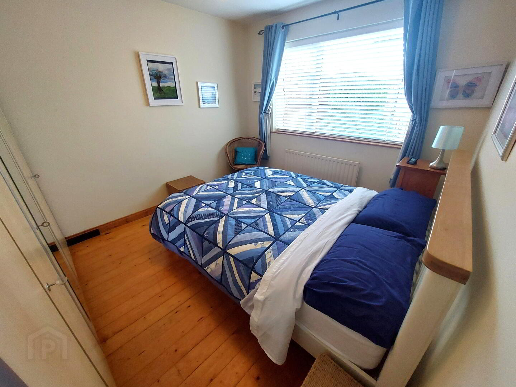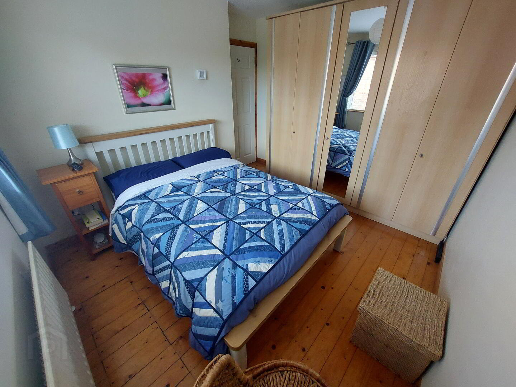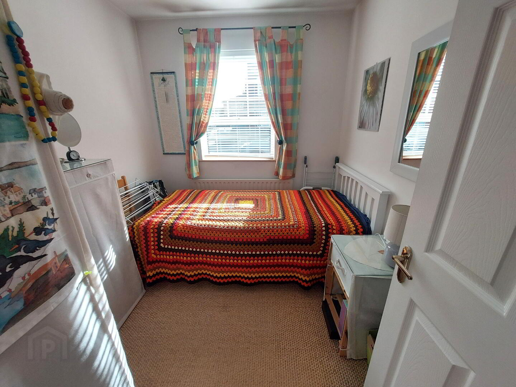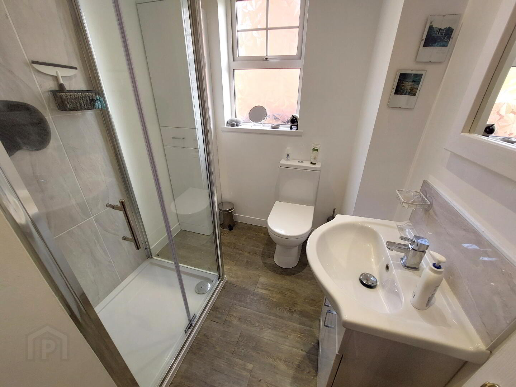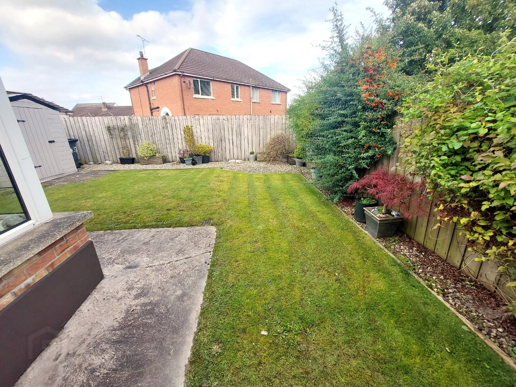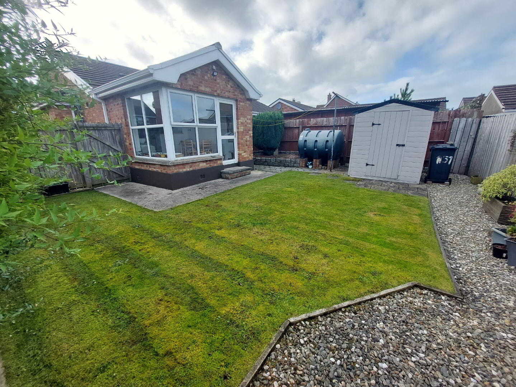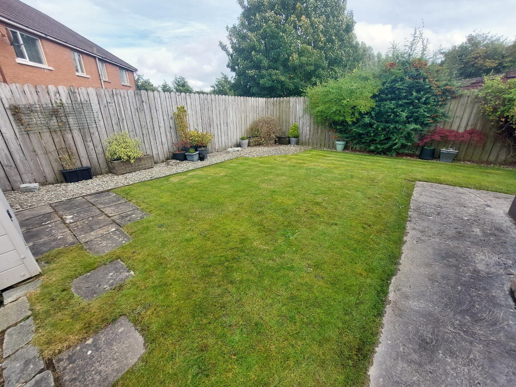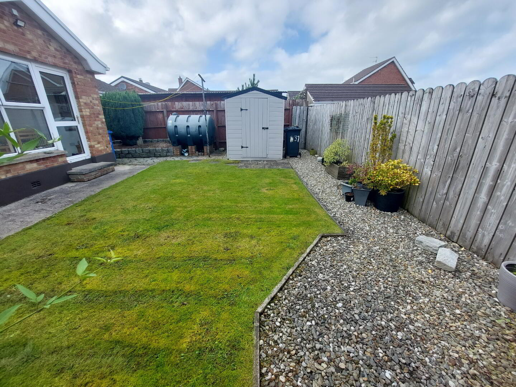57 Rossdale, Kilfennan, Londonderry, BT47 5RD
Offers Over £150,000
Property Overview
Status
For Sale
Style
Semi-detached Bungalow
Bedrooms
2
Bathrooms
1
Receptions
1
Property Features
Tenure
Leasehold
Energy Rating
Heating
Oil
Broadband Speed
*³
Property Financials
Price
Offers Over £150,000
Stamp Duty
Rates
£933.04 pa*¹
Typical Mortgage
THIS BEAUTIFULLY PRESENTED 2 BEDROOM SEMI-DETACHED BUNGALOW WITH REAR EXTENSION IS SITUATED IN A QUIET CUL-DE-SAC WITHIN THIS WELL ESTABLISHED AND POPULAR RESIDENTIAL AREA IN THE WATERSIDE, CLOSE TO SCHOOLS, RETAIL PARKS AND ALTNAGELVIN HOSPITAL
IDEAL FOR INVESTORS, FIRST TIME BUYERS OR THOSE LOOKING TO DOWNSIZE
ACCOMMODATION (All measurements are approximate and to the widest point)
HALLWAY: Tiled floor, 1 radiator, hotpress, roof space access (with drop-down ladder), roller blind to pvc front door, power points, door to:
LIVING ROOM: 5.73m x 3.20m (to widest point)
Solid wooden floor, fireplace with open fire, 1 bay window with venetian blinds, 2 radiators, power points, TV point
KITCHEN / DINING AREA: 6.03m x 3.07m
Part tiled floor, part solid wooden floor, range of eye level and base units with modern high-gloss finish, ‘woodblock’ effect worktop space over, stainless steel sink unit, space for fridge / freezer with space for microwave over, ceramic hob and integrated oven, extractor fan over, washing machine, 1 radiator, 1 chrome vertical radiator, power points, telephone point (within meter cupboard), door to rear
BEDROOM 1: 3.37m x 3.37m (to widest point)
Solid wooden floor, extensive built-in wardrobe space, 1 window with venetian blinds, 1 radiator, power points
BEDROOM 2: 2.69m x 2.28m
Carpeted, 1 window with venetian blinds, 1 radiator, power points
SHOWER ROOM: 2.28m x 1.80m (to widest point)
Laminate floor, WC, wash hand basin with vanity unit under, tiled shower cubicle with Triton electric shower unit, 1 window, 1 chrome towel radiator, extractor fan,
OUTSIDE
Garden and brick paved driveway for off street parking, enclosed rear garden with concrete pathway, lawned area, stoned rockeries and composite shed with shelving and power points (1.8m x 1.6m), outside lights and tap, 2 washing lines
FEATURES:
- 2 bedroom semi-detached bungalow
- Rear extension to create open plan kitchen / dining area
- Beautifully presented and in excellent condition
- Oil heating
- uPVC double glazed windows and doors
- Some furniture is available for sale if required
- Brick paved driveway for off-street parking
- Enclosed rear garden with shed
- Located in a quiet cul-de-sac
- Within walking distance of local convenience store
- Close to retail parks, schools and Altnagelvin Hospital
- An ideal property which will appeal to first time buyers, investors and those looking to downsize with the added benefit of minimal maintenance and single storey living
Important notice to purchasers: We have not tested any systems or appliances at this property. Alexander Gourley Estate Agent, for themselves and for the vendors of this property, whose agents they are, give notice that:- (1) The particulars are set out as a general outline for the guidance of intending purchasers and do not constitute part of an offer or contract, (2) All descriptions, dimensions, references to conditions and necessary permissions for use and occupation, and other details, are given in good faith and are believed to be correct, but any intending purchasers or tenants should not rely on them as statements or representations of fact, but must satisfy themselves by inspections or otherwise as to their correctness, (3) No person in the employment of Alexander Gourley Estate Agents has any authority to make or give any representation or warranty in relation to this property.
Travel Time From This Property

Important PlacesAdd your own important places to see how far they are from this property.
Agent Accreditations


Not Provided


