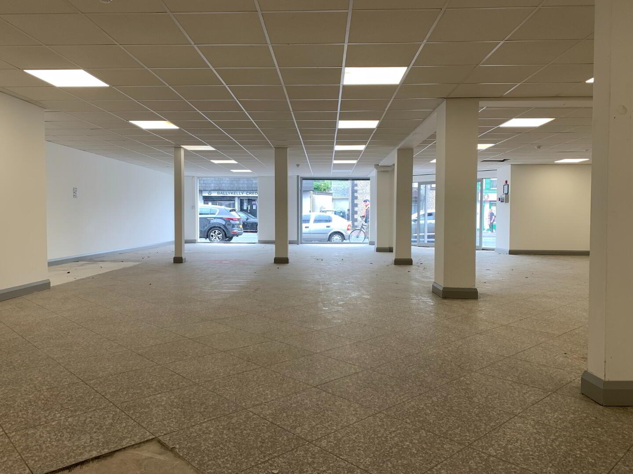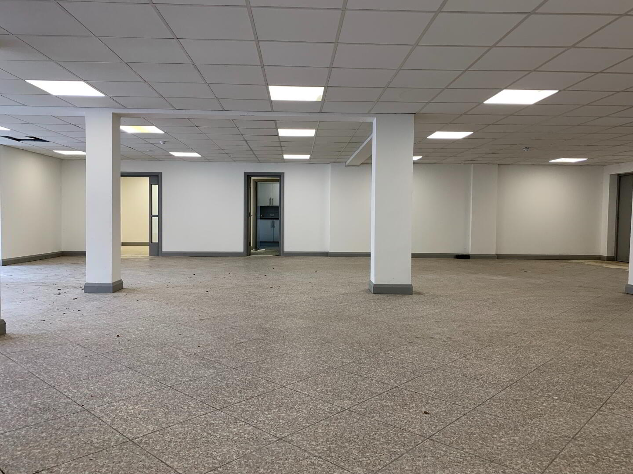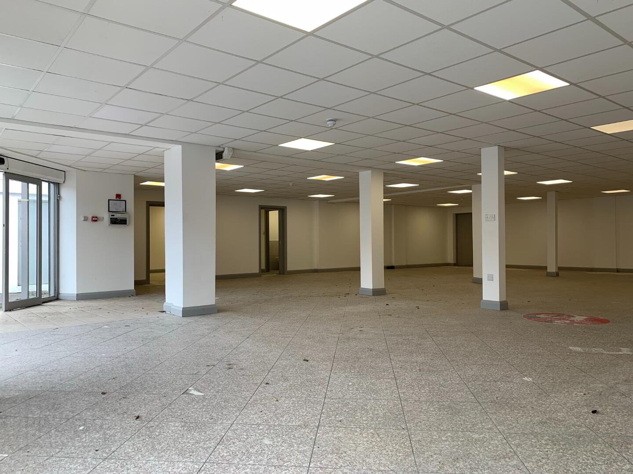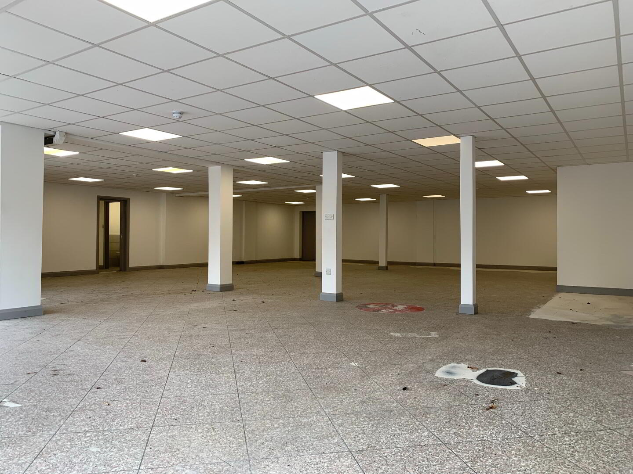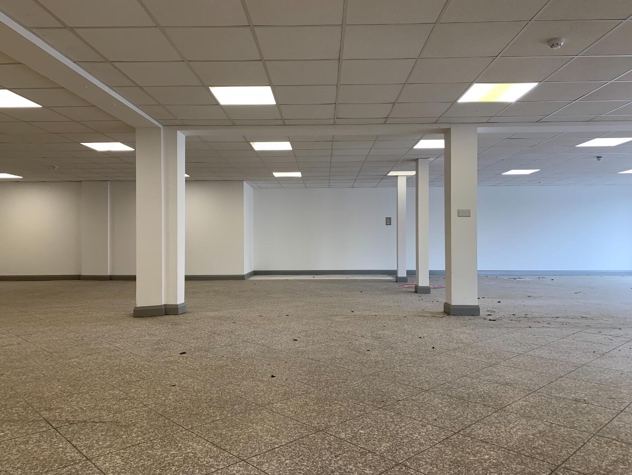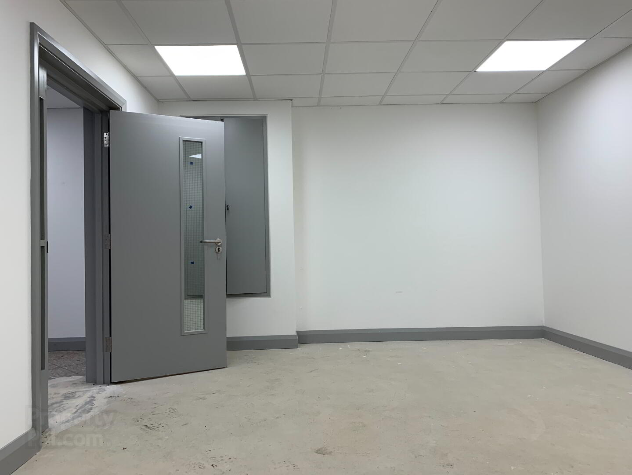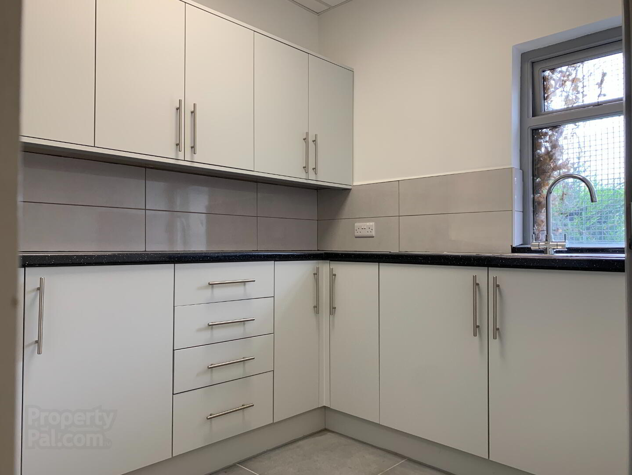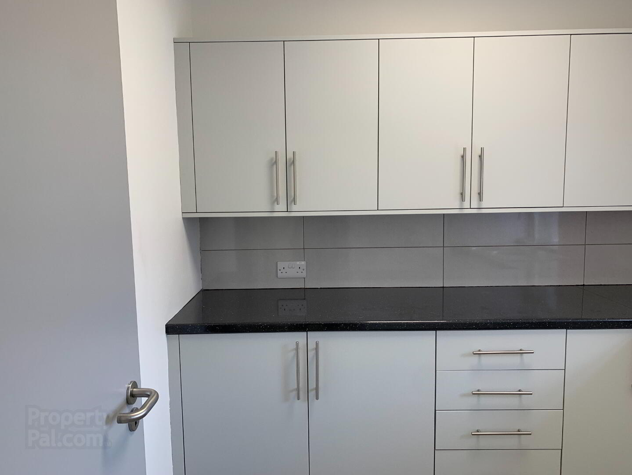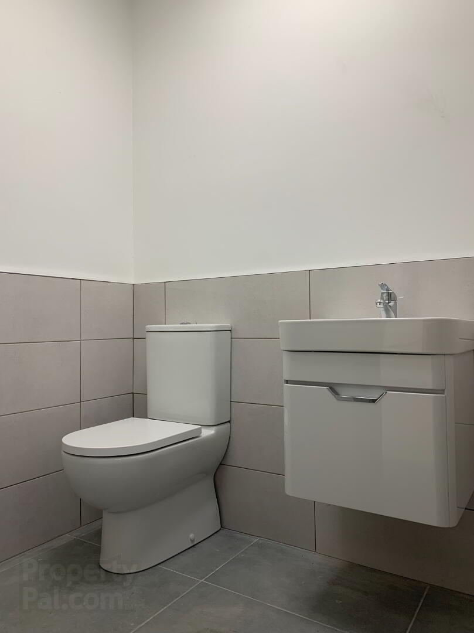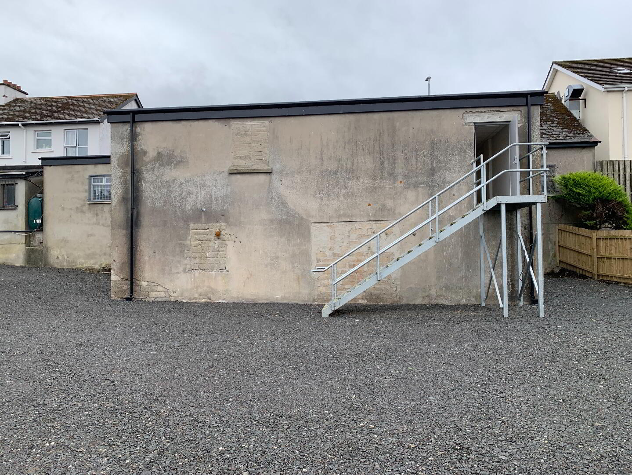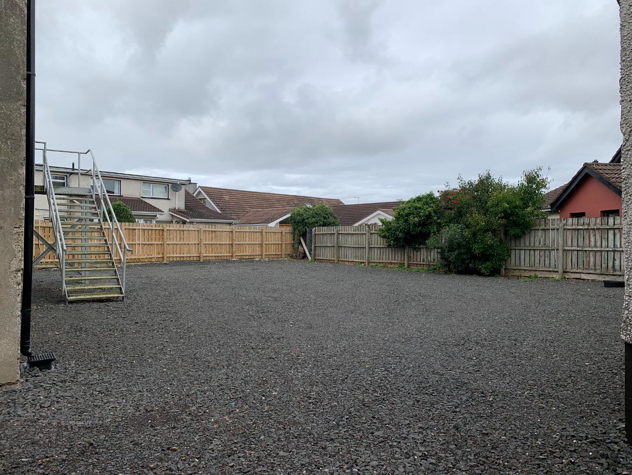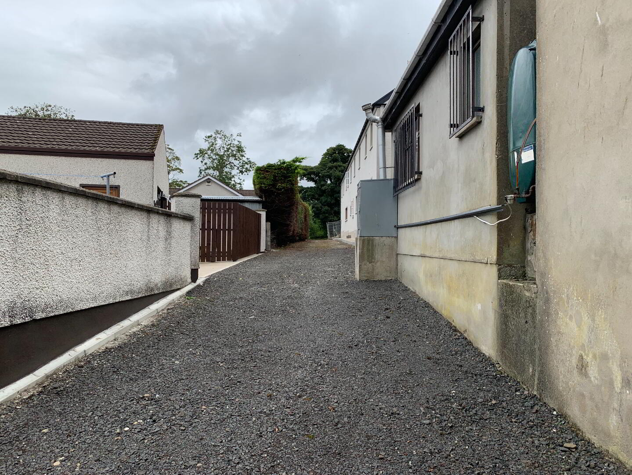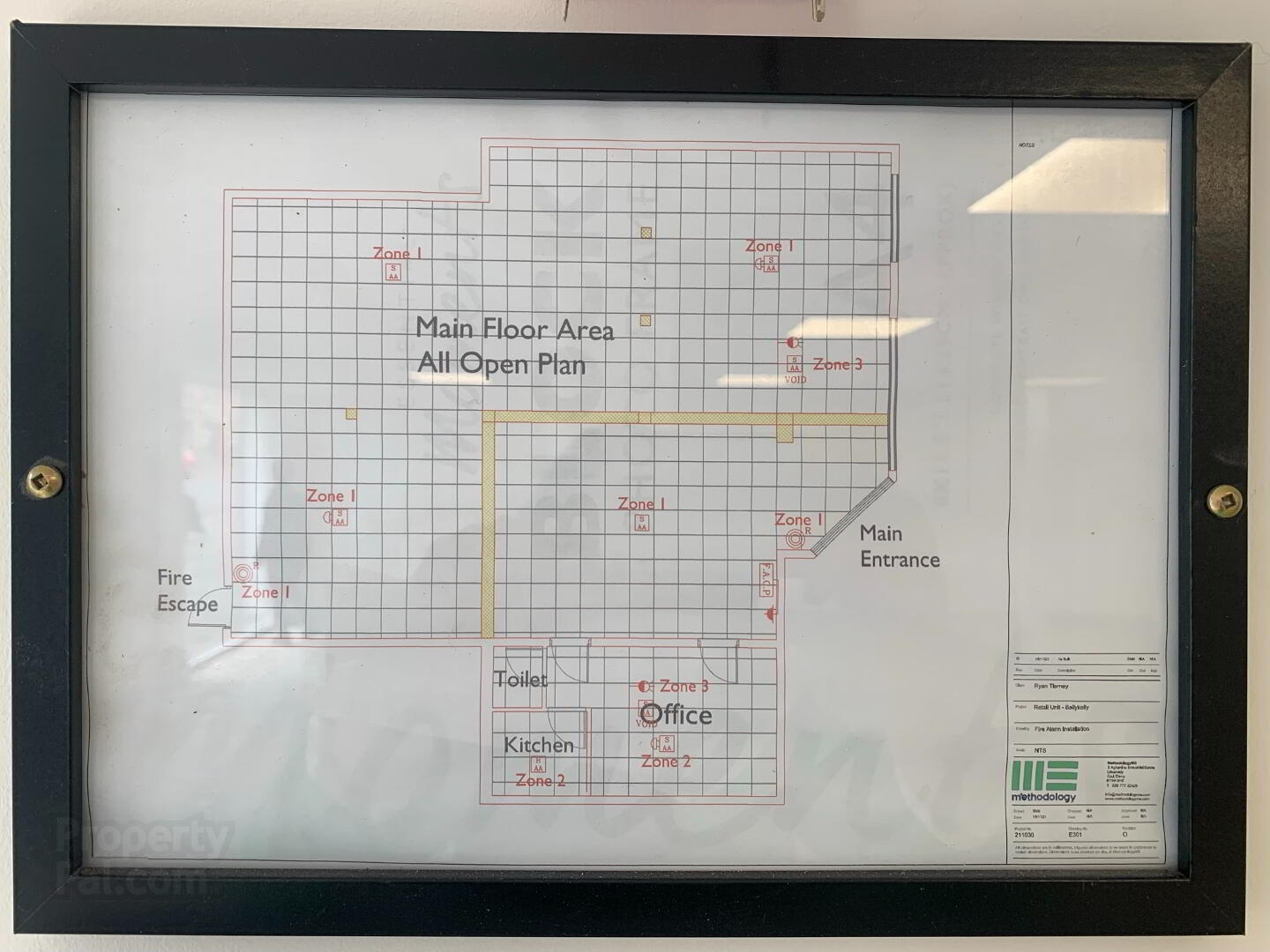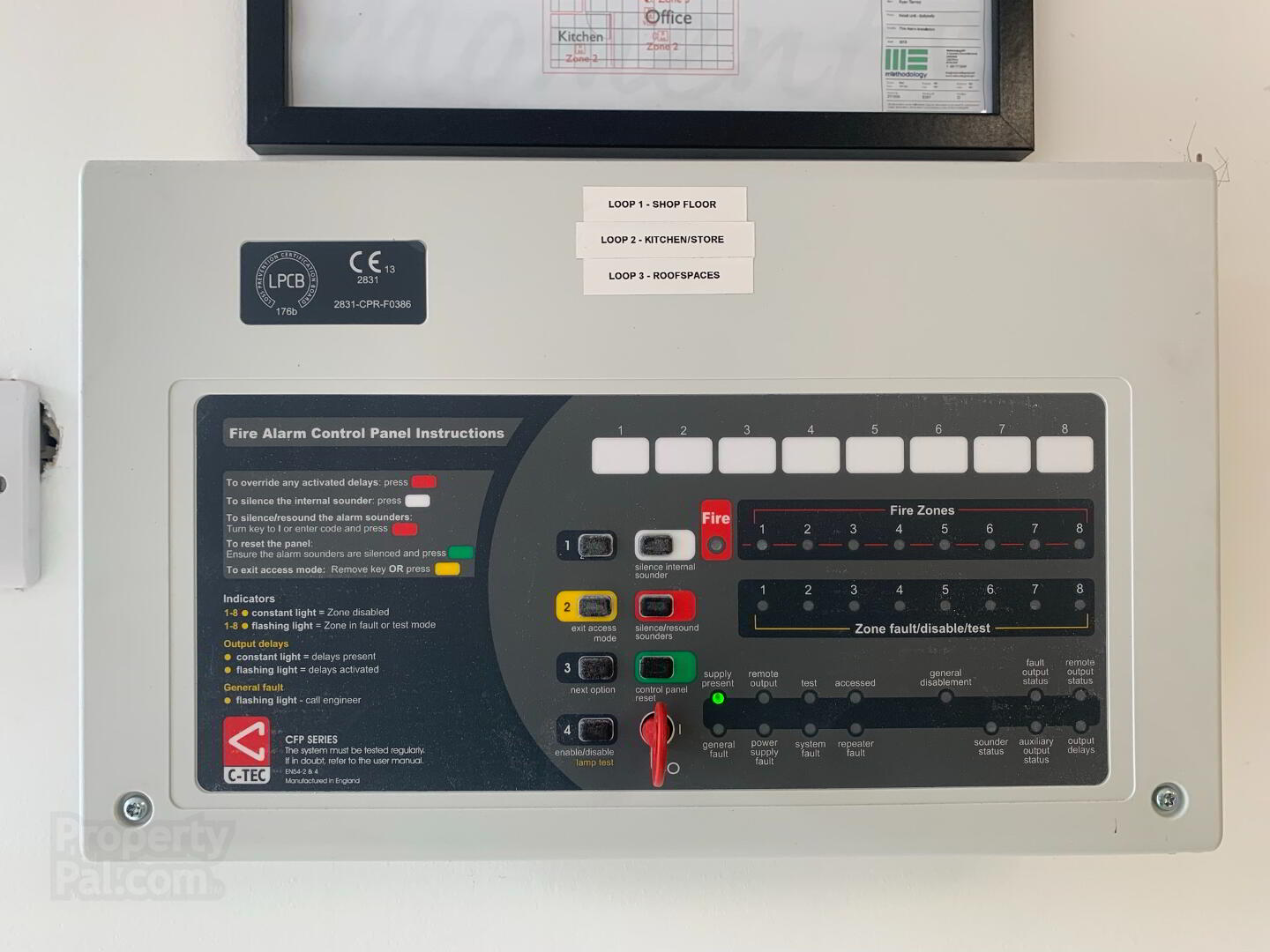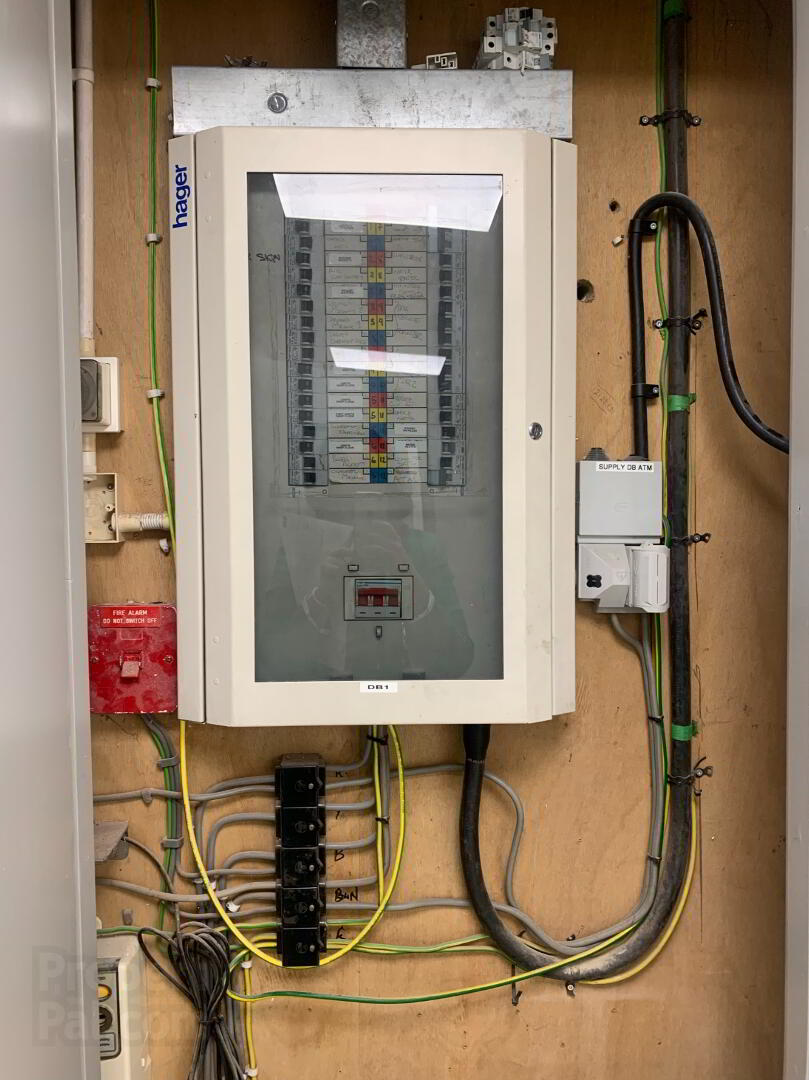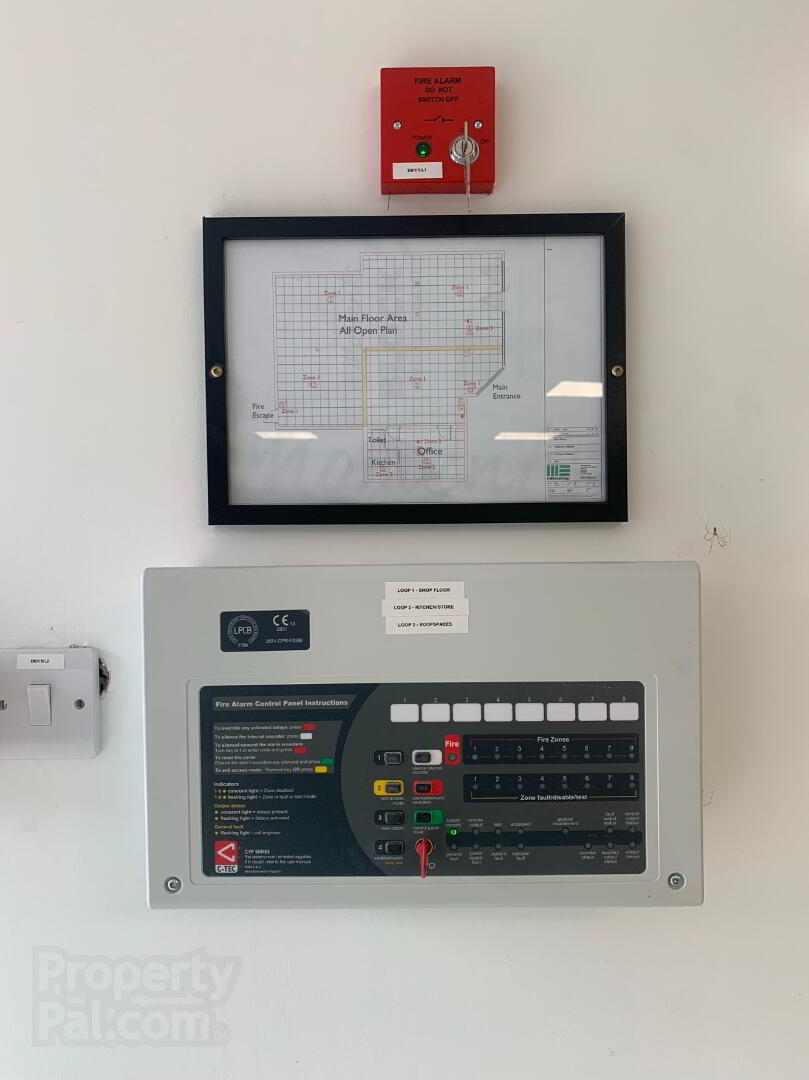57 Main Street, Ballykelly, BT49 9HS
£10,000 per year
Property Overview
Status
To Let
Style
Retail Unit
Property Financials
Rent
£10,000 per year
Lease Term
12 to 120 months
Rates
Paid by Tenant
Additional Information
- Prominently Positioned Retail Unit Along The A2
- Main Street Position
- Ground Floor Approx 3150sq/ft
- Basement Storage Approx 1000sq/ft
- Stone Back Yard For Deliveries & Ample Parking
- Recent Refurbishment On Ground Floor
- Secure Unit With Shutters On Front Entrance & Windows
- Rent: POA
McAteer Solutions Estate Agents are delighted to welcome this superb ground floor retail unit in the heart of Ballykelly town. The retail unit is well positioned on the Main Street along the main A2 commuter route between Derry City and Coleraine. The property has a large stoned back yard with access for deliveries and private parking. The property also enjoys a large basement for extra storage. The property has recently been refurbished to a high specification on the ground floor throughout.
The property comprises of the following:
Main Retail Unit: Open plan retail unit. Measurements: 16.7m x 16.2m
Side Office: Recently refurbished. Measurements: 4.28m x 3.80m
Kitchen: New high and low rise kitchen units. Measurements: 2.50m x 2.1m
W/C: New modern toilet unit. Measurements: 1.8m x 1.33m
Basement Storage: Sliding door entrance with concrete floor. Measurements: 11.0m x 10.0m
Back Yard: Large stoned back yard with ample space for parking and deliveries.
This is an exceptional well positioned unit and is approximately 12 miles from Derry City and 5 miles from Limavady town. The unit provides all ground floor DDA Compliant retail or cafe space with recently renewed office, kitchen and WC Facilities.
If you would like to arrange a viewing of this prominent retail unit please contact Olga McAteer @ McAteer Solutions.
T: 02879659444
www.mcateersolutions.co.uk
Travel Time From This Property

Important PlacesAdd your own important places to see how far they are from this property.
Agent Accreditations


