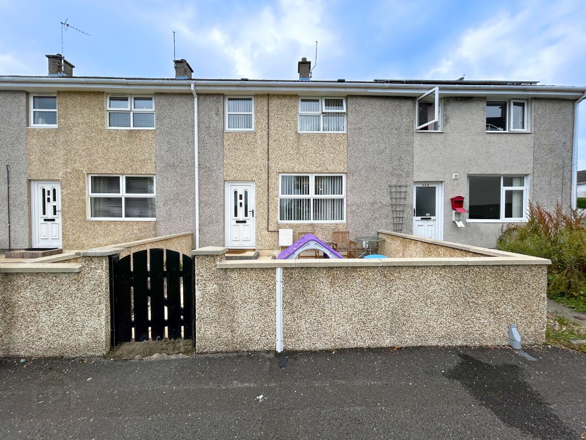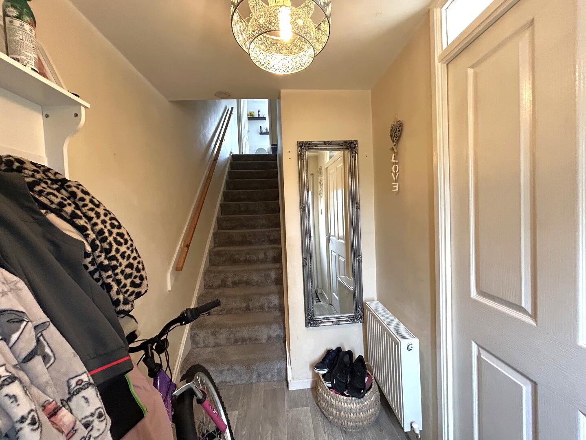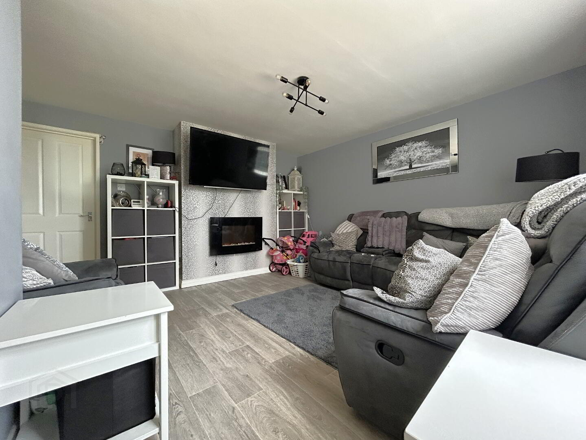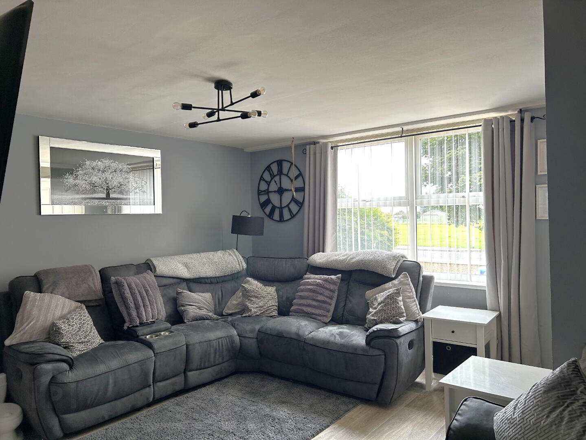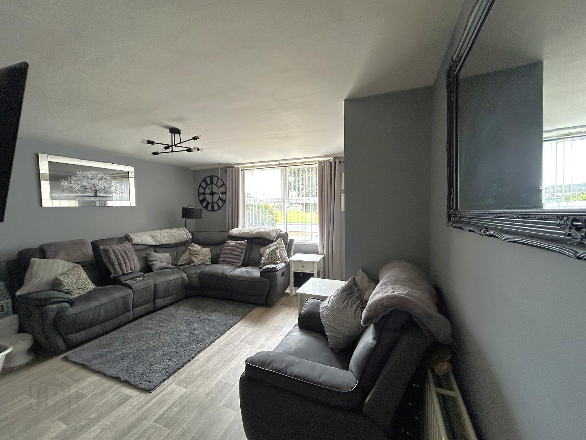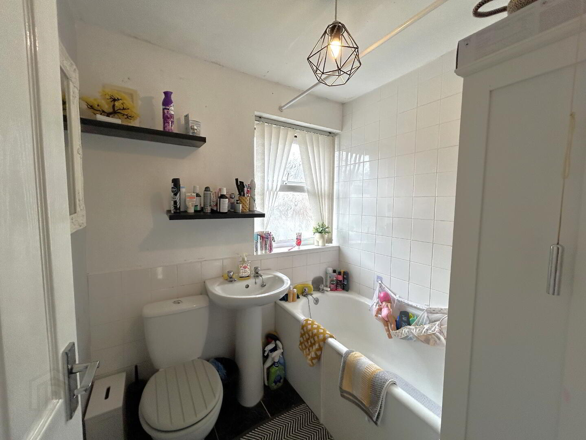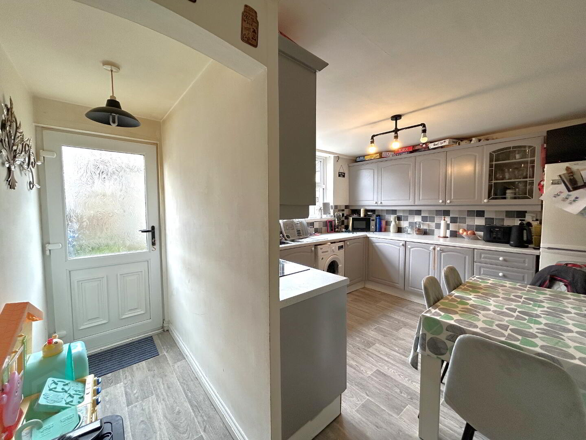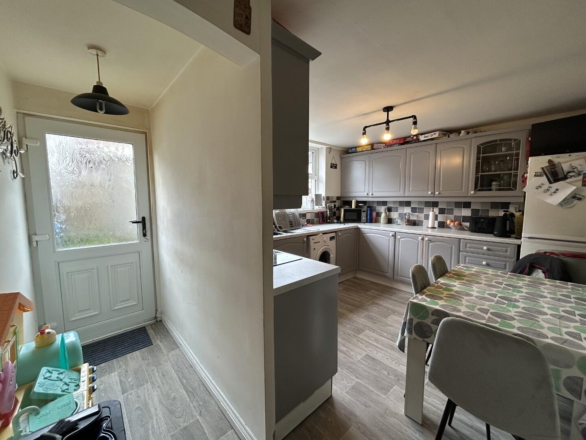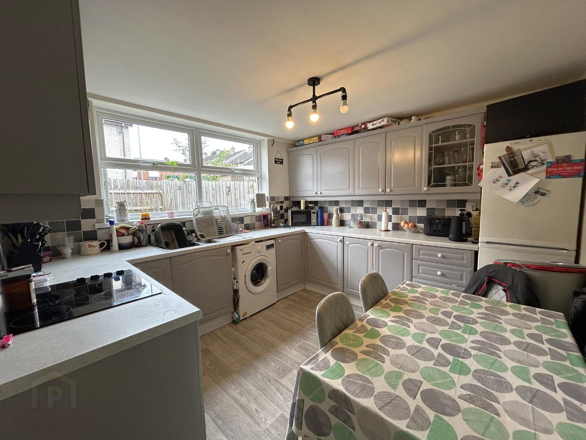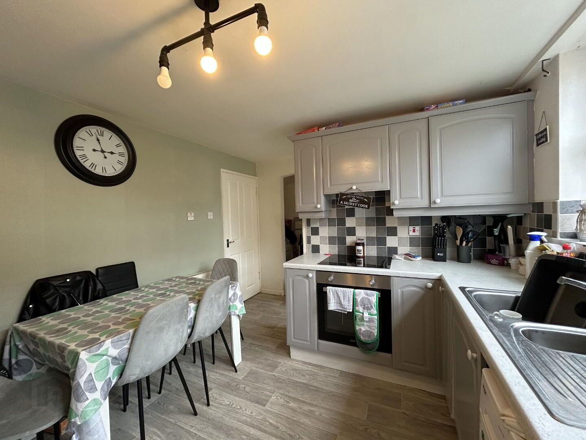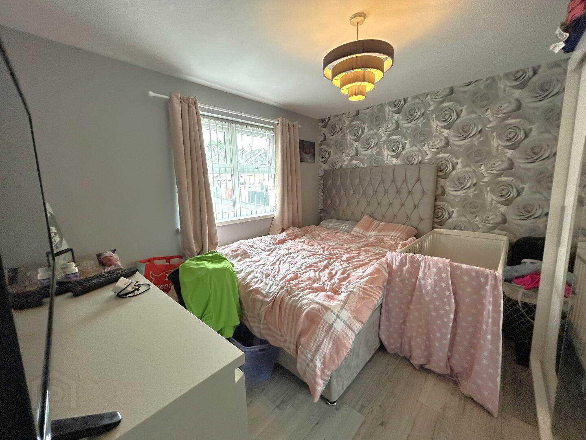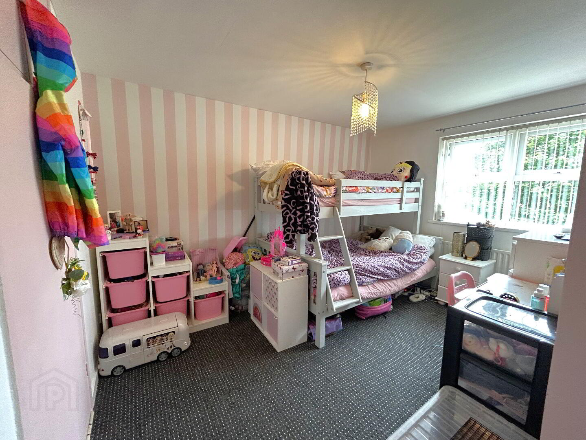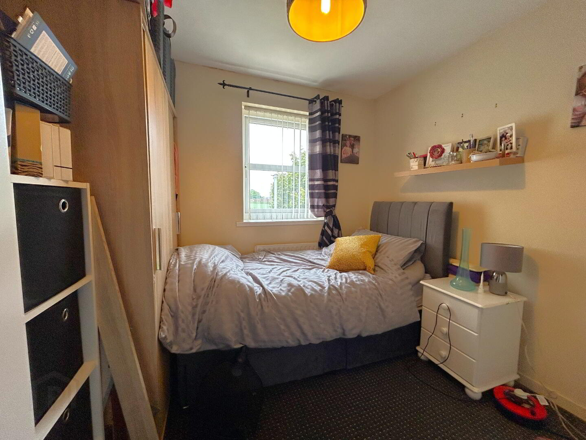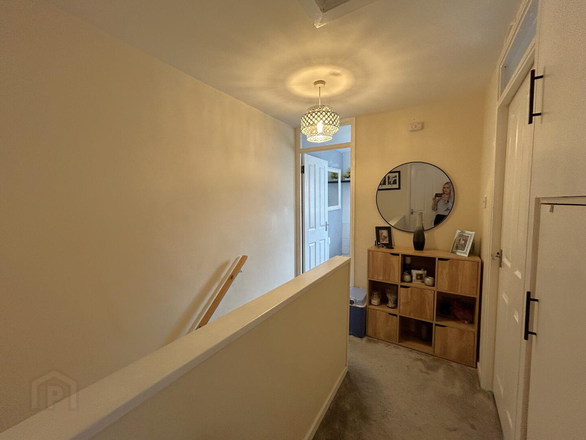57 Donegore Drive, Antrim, Parkhall, BT41 1DX
Offers Over £89,950
Property Overview
Status
For Sale
Style
Mid-terrace House
Bedrooms
3
Bathrooms
1
Receptions
1
Property Features
Size
83 sq m (893.4 sq ft)
Tenure
Freehold
Heating
Gas
Broadband Speed
*³
Property Financials
Price
Offers Over £89,950
Stamp Duty
Rates
£498.73 pa*¹
Typical Mortgage
McLarnon & Stewart County Homes are delighted to present to the market this mid-terrace property, ideally located in the ever-popular and established Parkhall area of Antrim.
Situated on Donegore Drive, the property offers a functional layout with a bright kitchen, a clean bathroom, and neutral décor throughout. While generally well-kept, it would benefit from some routine maintenance and cosmetic updating.
This is an excellent investment opportunity with a tenant in situ. The property is fully compliant with current rental regulations, including smoke, heat, and carbon monoxide detection, as well as a valid EICR (Electrical Installation Condition Report), providing peace of mind for landlords.
Externally, the property features a low maintenance front garden and a fully enclosed rear garden. On-street parking is available a short distance from the property. It is conveniently located within walking distance of Antrim town centre and close to local schools, Antrim Area Hospital, Belfast International Airport, and motorway links.
A fantastic opportunity to acquire a rental property in a high-demand location, already generating income with strong long-term potential.
Living room- (4.3m x 3.6m)
Lino flooring continuing through to the front hallway, contemporary wall mounted electric fire, double radiator and double-glazed PVC windows.
Kitchen – (4.2m X 2m)
Kitchen with a range of high-and low-level units, Lino flooring, Double radiator, double-glazed PVC windows and rear PCV door. Under stair storage and a WC that requires some remedial works and modernisation.
Hallway – (2.5m x 2.1m)
Laminate flooring, Carpeted stairs and upper floor hallway. Double radiator in the downstairs hall.
Bathroom- (1.8m x 1.8m)
Three -piece white suite bathroom with tiled flooring and tiled walls. A bath with an over bath electric shower, hand basin and low-flush WC.
Bedroom One – (3.3m X 3.1m)
Grey Laminate flooring, Built in wardrobe, Double radiator and double-glazed PVC windows.
Bedroom Two – (3.7m x 2.7m)
Carpet flooring, Built in wardrobe, double radiator and double-glazed PVC windows.
Bedroom Three – (3.1m X 2.6m)
flooring, Built in wardrobe, double radiator and double-glazed PVC windows.
Exterior –
There is enclosed front and rear gardens. The rear garden has a small concrete shed for additional storage and is paved for low maintenance.
Travel Time From This Property

Important PlacesAdd your own important places to see how far they are from this property.
Agent Accreditations



