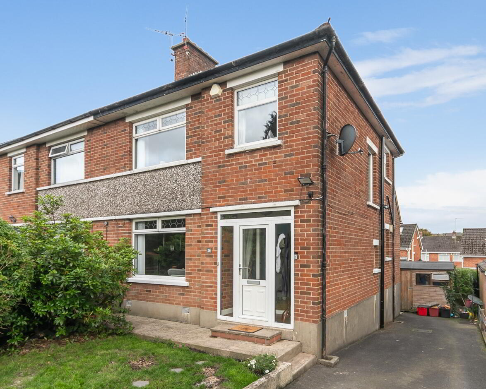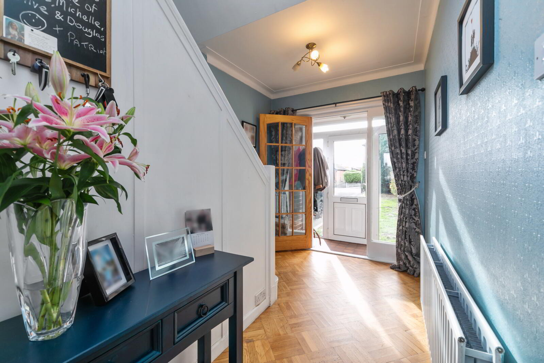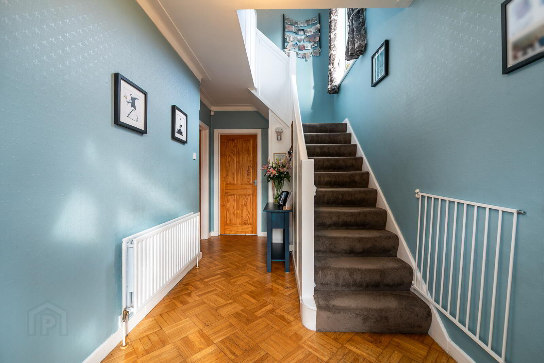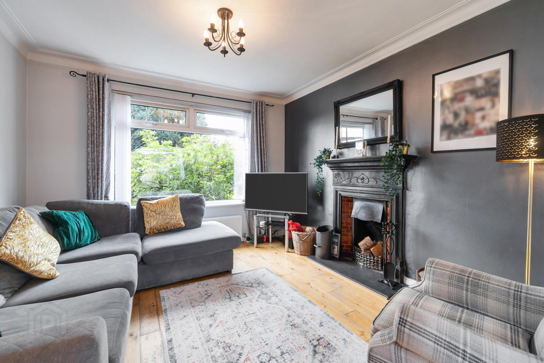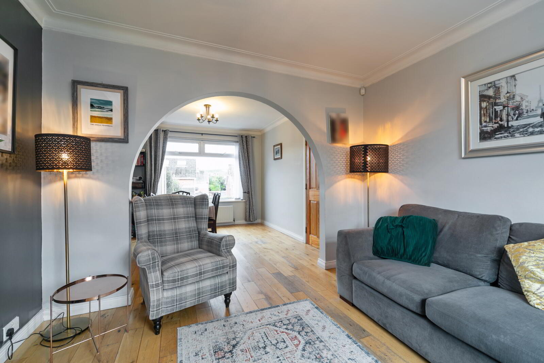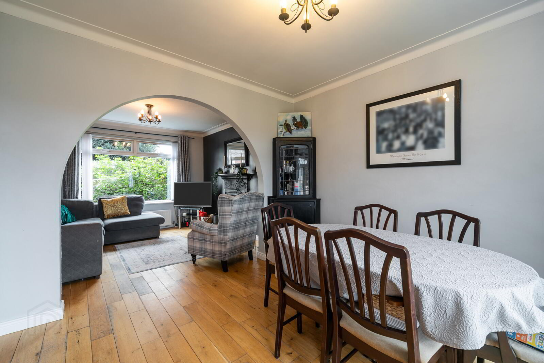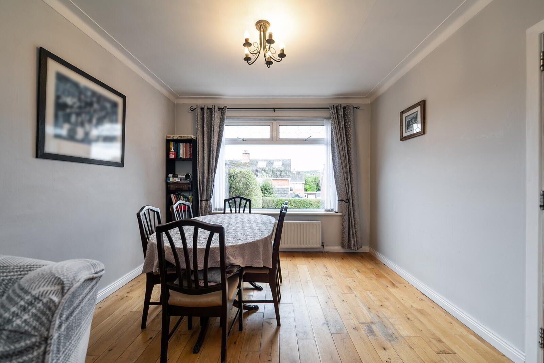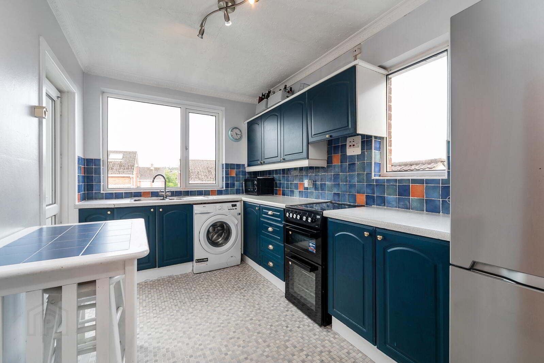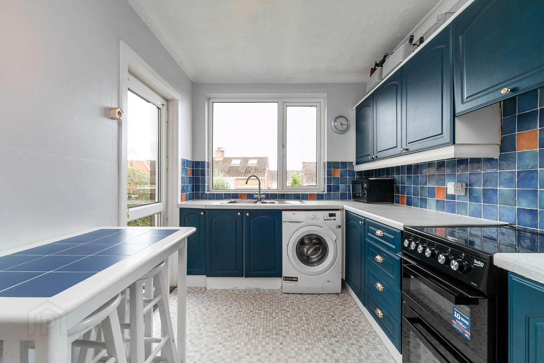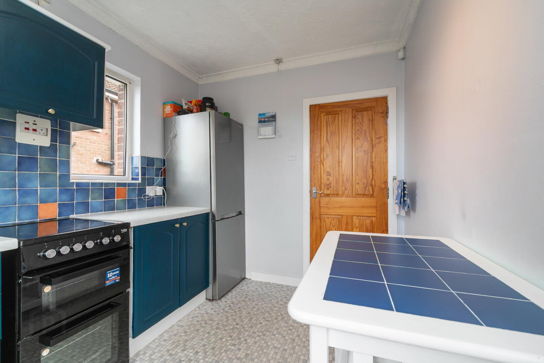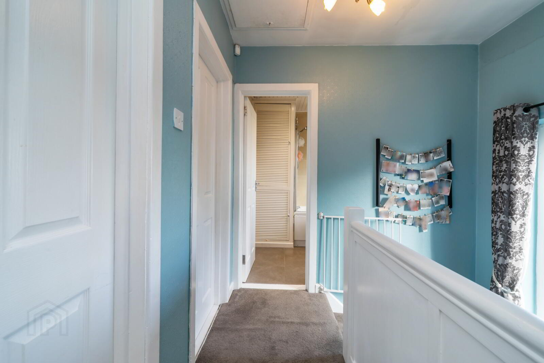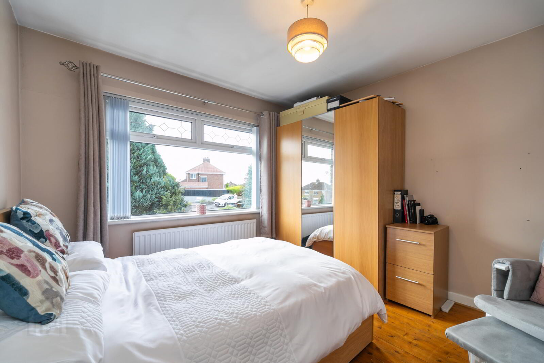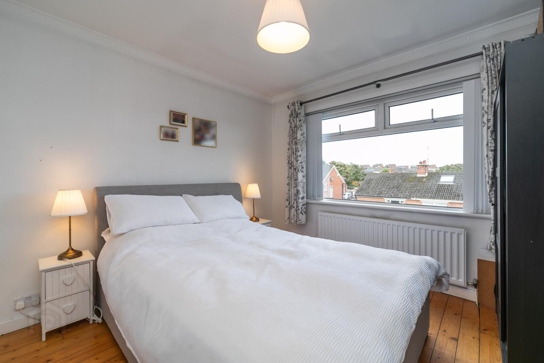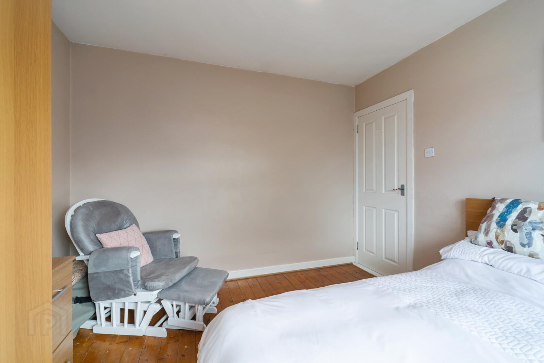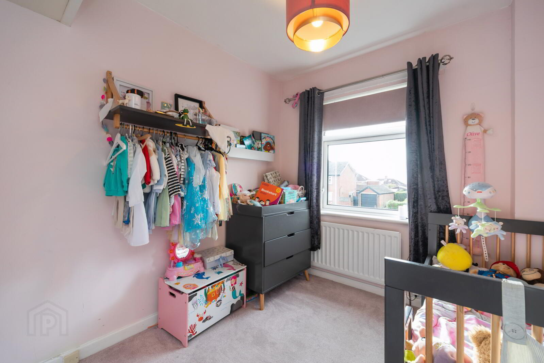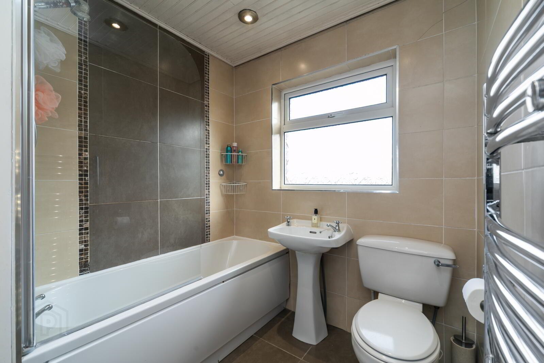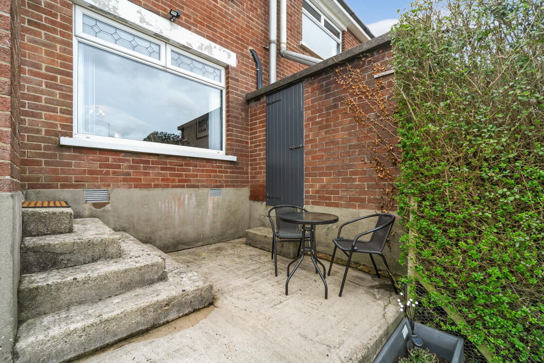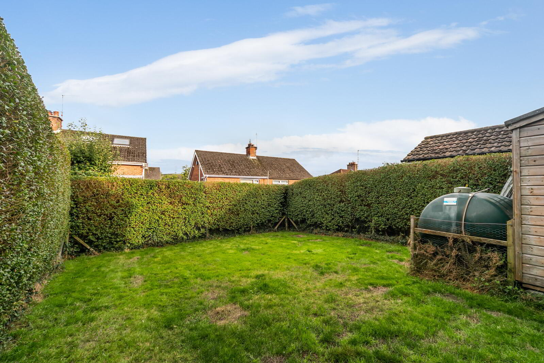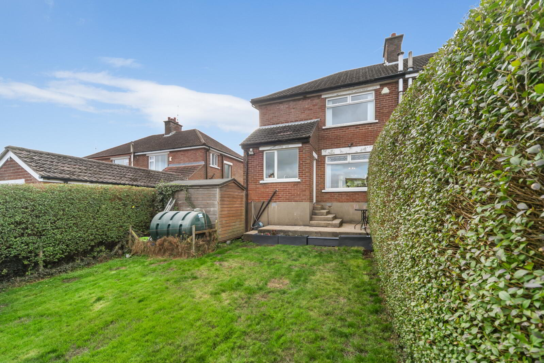For sale
Added 3 hours ago
56 Glenholm Crescent, Belfast, BT8 6LS
Asking Price £225,000
Property Overview
Status
For Sale
Style
Semi-detached House
Bedrooms
3
Bathrooms
1
Receptions
1
Property Features
Tenure
Not Provided
Energy Rating
Broadband Speed
*³
Property Financials
Price
Asking Price £225,000
Stamp Duty
Rates
£1,228.23 pa*¹
Typical Mortgage
Additional Information
- Attractive Red Brick Semi-Detached Property
- Well Presented Accommodation Throughout
- Three Generous Bedrooms
- Living / Dining Room With Feature Fireplace
- Fitted Kitchen
- Modern Fully Tiled Bathroom
- Oil Central Heating & uPVC Double Glazing
- Well-Tended Gardens To Front & Rear & Paved Sitting Area
- Popular & Convenient Location Close To Local Schooling, Amenities & Transport Routes
- UPVC front door to
- Entrance Porch
- Tiled floor, glazed wooden door to
- Reception Hall
- Parquet wooden floor, understairs storage cupboard
- Kitchen
- 11.94m x 7.76m (39'2" x 25'6")
Range of high and low level units, space for fridge and cooker, extractor fan, partly tiled walls, plumbed for washing machine, 1.5 bowl stainless steel sink unit, uPVC double glazed door leading outside - Living/Dining Room
- 23.26m x 10.56m (76'4" x 34'8")
Solid wood floor, cornice ceiling, feature metal fireplace with tiled inset and tiled hearth - First Floor Landing
- Access via pull down ladder to floored roof space
- Bedroom 1
- 11.65m x 10.52m (38'3" x 34'6")
Solid wood floor - Bedroom 2
- 11.62m x 10.57m (38'1" x 34'8")
Solid wood floor - Bedroom 3
- 7.97m x 6.08m (26'2" x 19'11")
Built in cupboard and shelves - Fully Tiled Bathroom
- Low flush WC, pedestal wash hand basin, bath with electric shower and shower cubicle, chrome heated towel radiator, spotlighting
- Outside
- Set back from cul de sac with front garden in lawn and tarmac driveway. Enclosed rear garden in lawn enclosed by hedges.
Travel Time From This Property

Important PlacesAdd your own important places to see how far they are from this property.
Agent Accreditations





