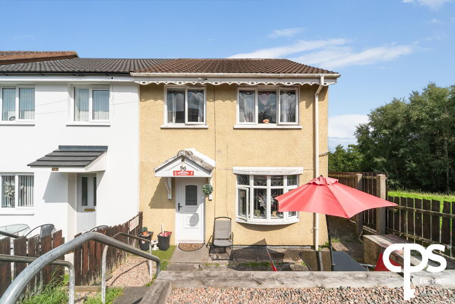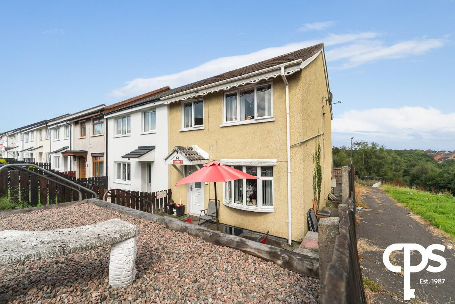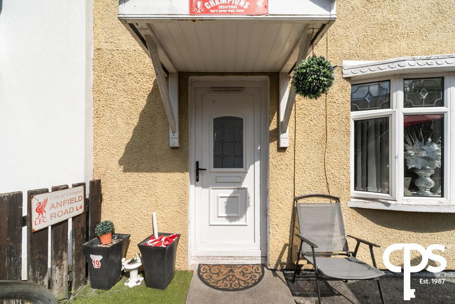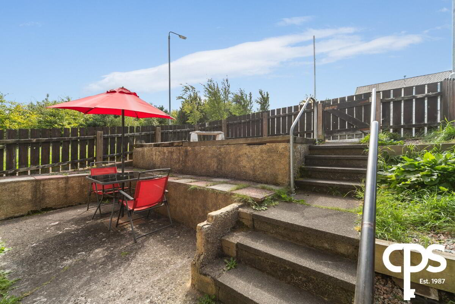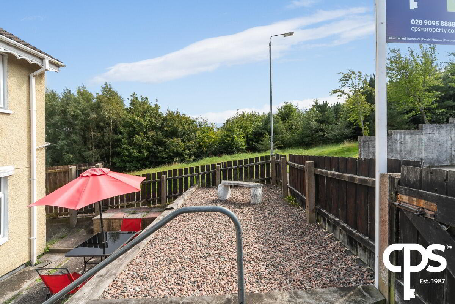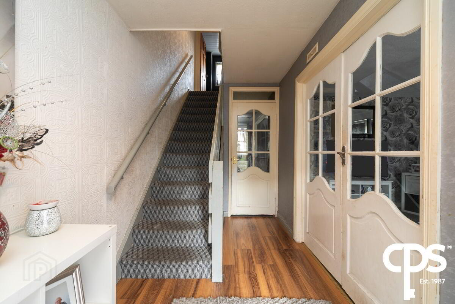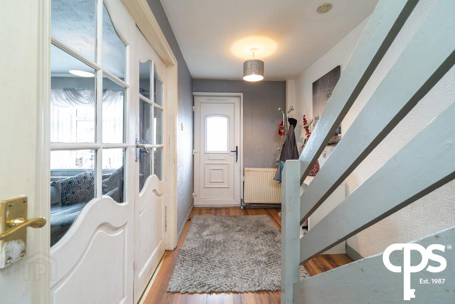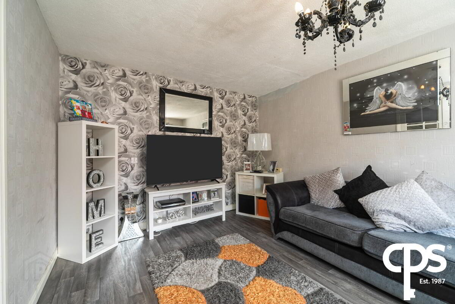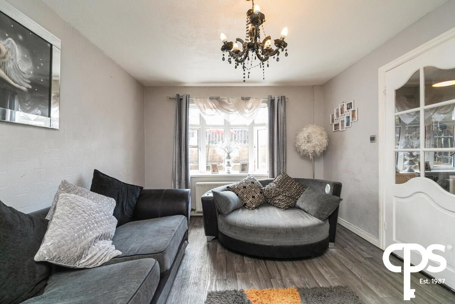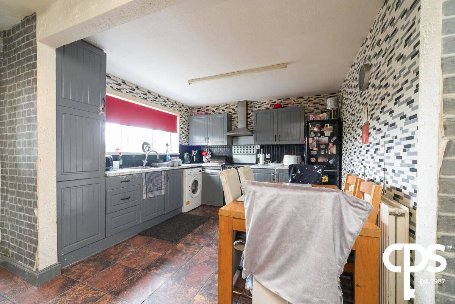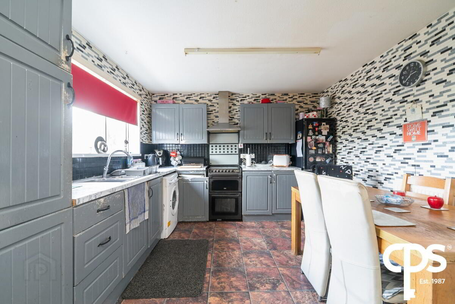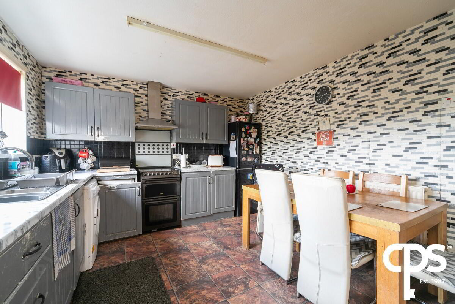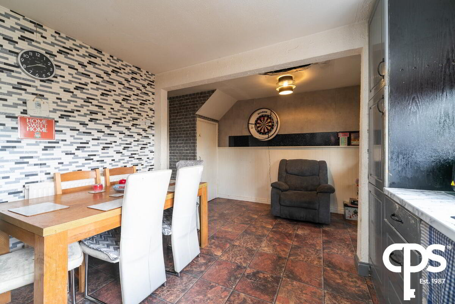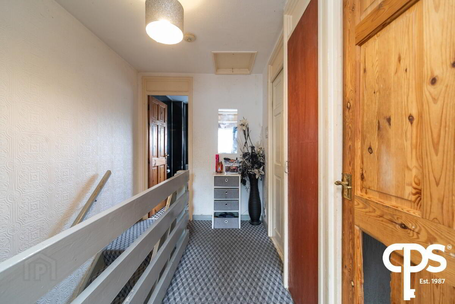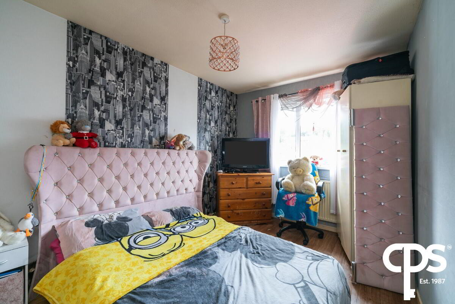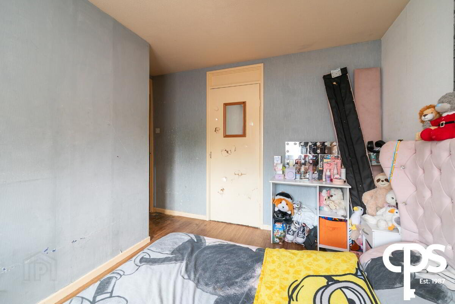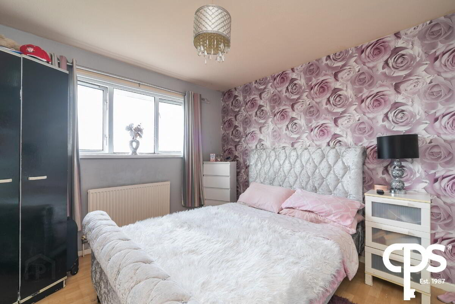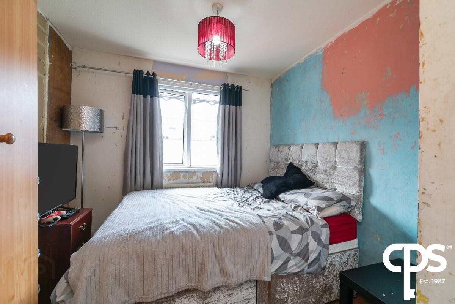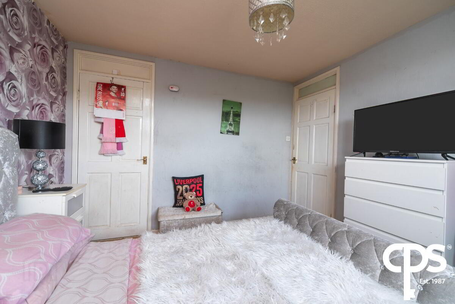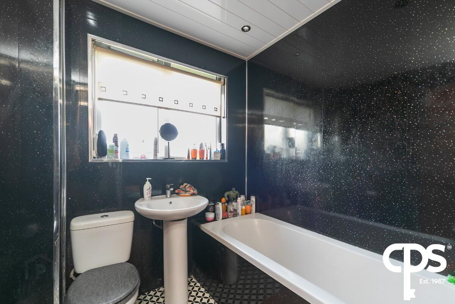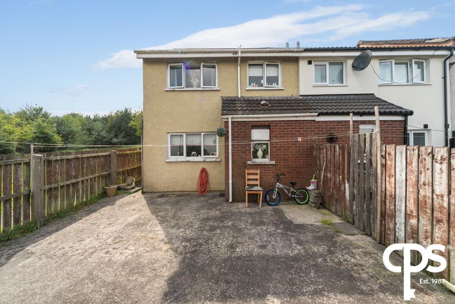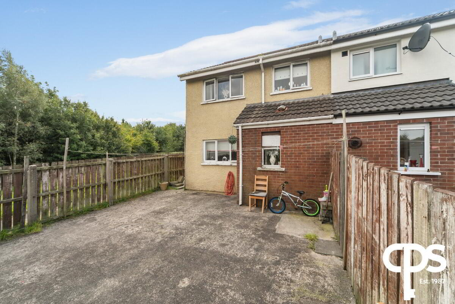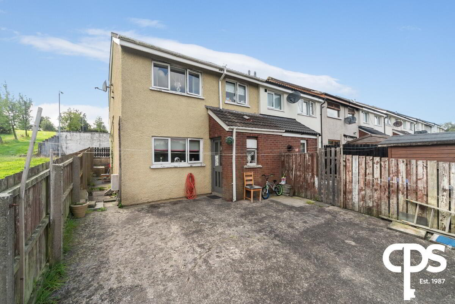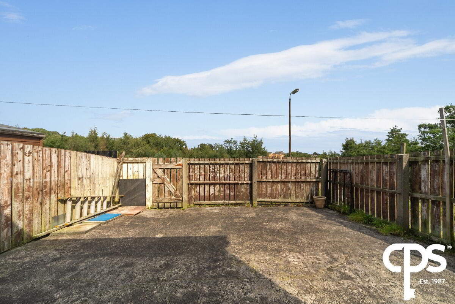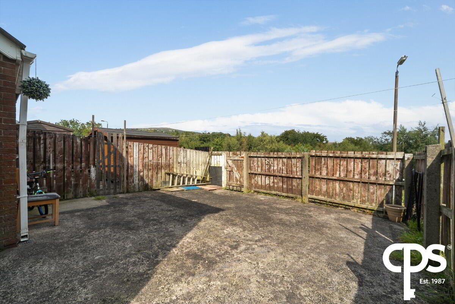56 Forthriver Dale, Belfast, BT13 3TL
Price £78,000
Property Overview
Status
For Sale
Style
End-terrace House
Bedrooms
3
Bathrooms
1
Receptions
1
Property Features
Tenure
Not Provided
Heating
Gas
Broadband Speed
*³
Property Financials
Price
£78,000
Stamp Duty
Rates
£470.06 pa*¹
Typical Mortgage
CPS is delighted to present this spacious three bedroom end terrace property which offers well proportioned accommodation with the added benefit of privately enclosed front and rear gardens. Located in a convenient area, it is an ideal choice for families, first time buyers, or investors seeking a practical home in Belfast.
Features:
3 Bed End Terrace
Fitted Kitchen with Dining Area
UPVC Double Glazing
First Floor Bathroom
Privately Enclosed Rear Yard
Gas Fired Central Heating
Accommodation:
Front
Elevated garden with stone paving, wooden panel fence with front entrance gate
Ground Floor
Hallway -
White PVCu front door, wood effect laminate flooring, stairs leading to the first floor.
Living Room – 4.3m x 3m
Feature bay window, grey wood effect vinyl flooring.
Kitchen – 3m x 5.2m
Range of high and low level units, tiled splash back with stone effect laminate worktops, stainless steel sink bowl with drainer, chrome effect mixer taps, stainless steel extractor hood, tiled flooring, under stair storage.
Rear Entrance Hall
Storage cupboard, tile effect laminate flooring, external door leading to enclosed rear garden.
First Floor
Bedroom 1– 3.7m 1.5m’ x 3m 2.7m’
Storage cupboard, wood effect vinyl flooring.
Bedroom 2– 3m 3.3m’ x 3m 1.5m’
Storage cupboard housing gas boiler, vinyl flooring.
Bedroom 3– 2.7m 1.8m' x 2.4m 1.8m'
Wood effect laminate flooring.
Rear Garden
Paved rear with wooden panel fence and pedestrian gate.
Travel Time From This Property

Important PlacesAdd your own important places to see how far they are from this property.
Agent Accreditations




