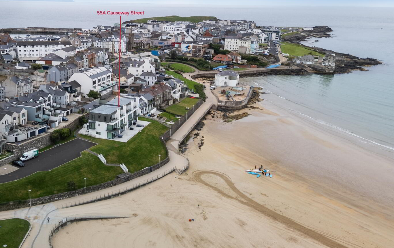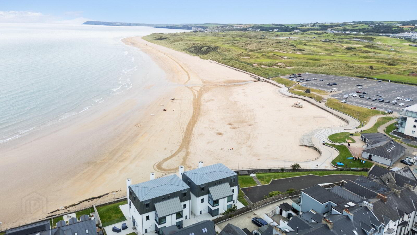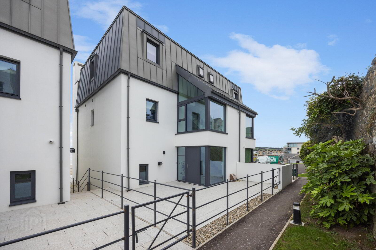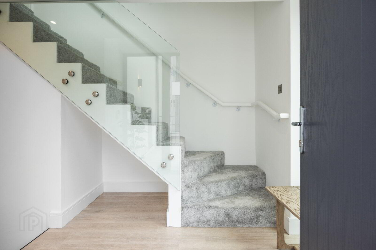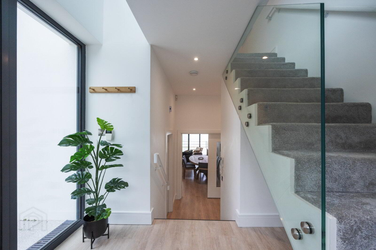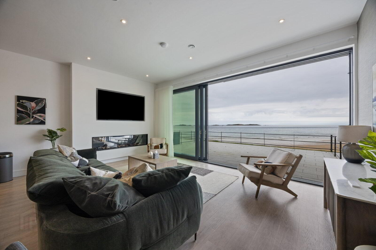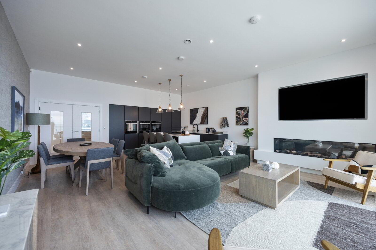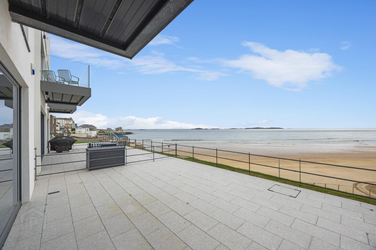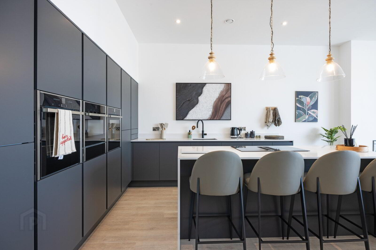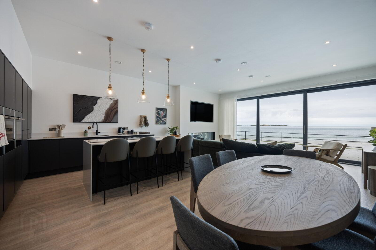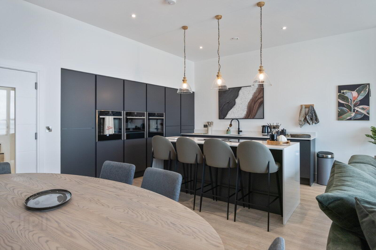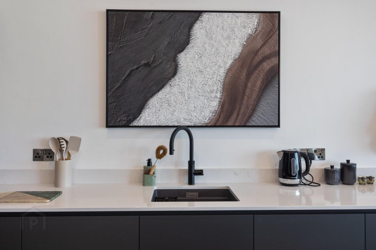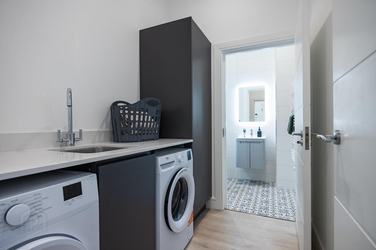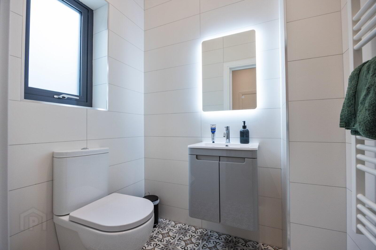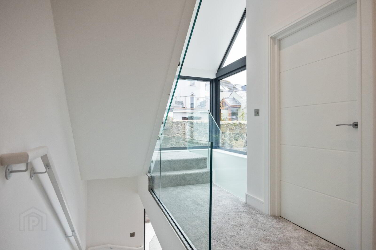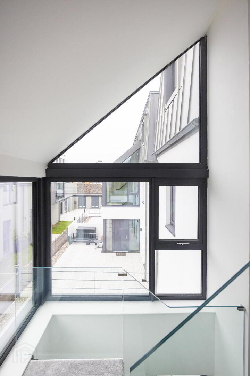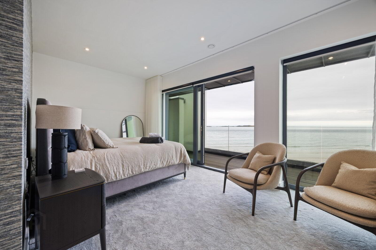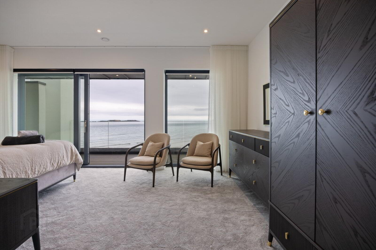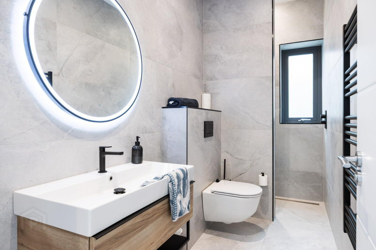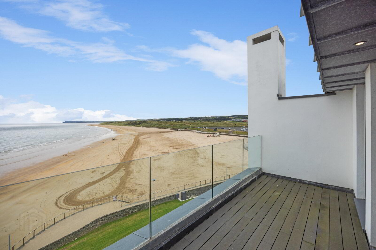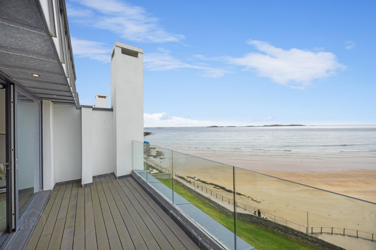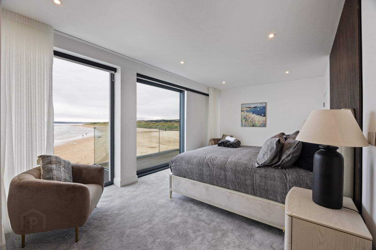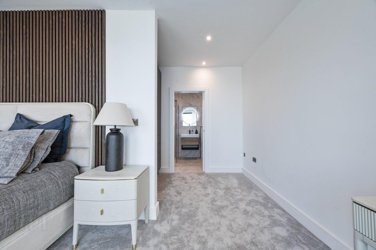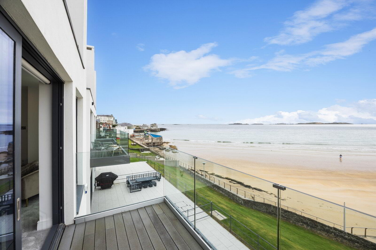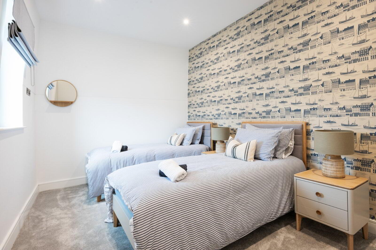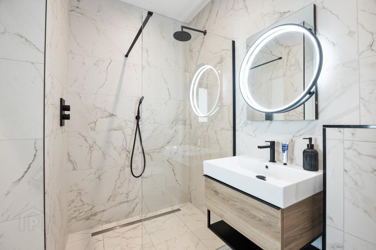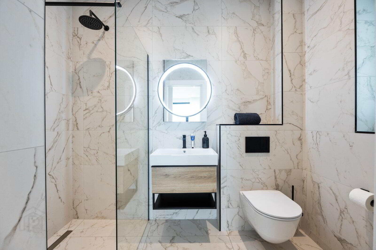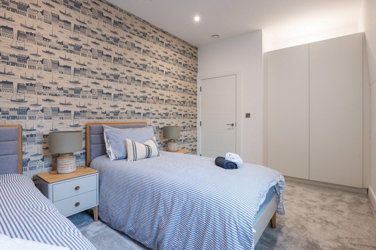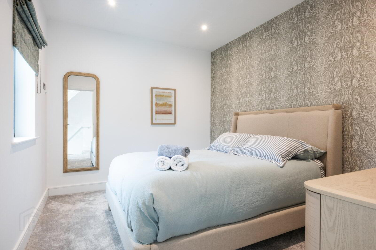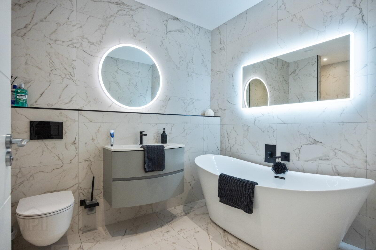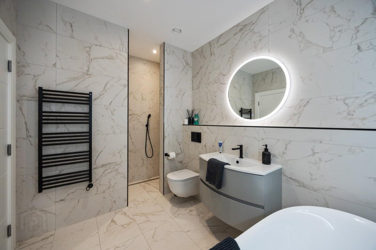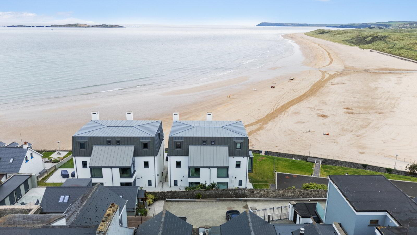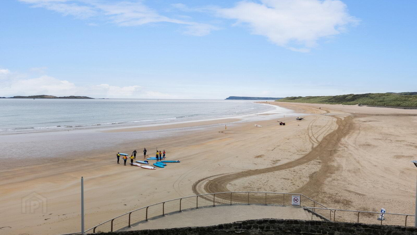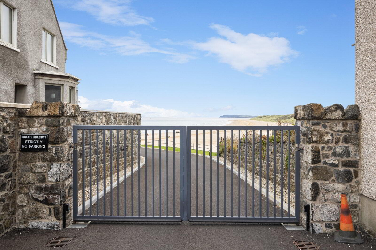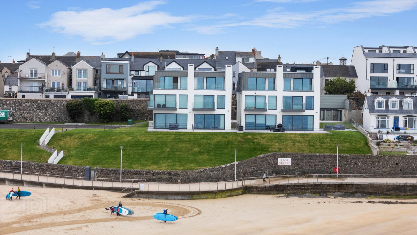For sale
Added 3 hours ago
55a Causeway Street, Portrush, BT56 8AD
Asking Price £1,500,000
Property Overview
Status
For Sale
Style
Semi-detached House
Bedrooms
4
Property Features
Tenure
Not Provided
Energy Rating
Property Financials
Price
Asking Price £1,500,000
Stamp Duty
Rates
£3,273.60 pa*¹
Typical Mortgage
Additional Information
- Stunning Recently Constructed Beachfront Home
- Uninterrupted Views over East Strand and The Skerries
- Beautifully Presented Accommodation extending to 2000 sq ft with outstanding level of specification
- Four Generous Bedrooms
- Contemporary Kitchen with Range of High Quality Appliances open to Living/Dining with access to front terrace
- Two Luxury Ensuite Shower Rooms plus Family Bathroom
- Utility Room and Downstairs Cloakroom
- Balcony and Terrace off 1st and 2nd Floors
- Multizone Gas Fired Central Heating
- Triple Glazing
- Security Alarm System
- Gated Development with Video Entry System
- Allocated Car Parking with Dedicated EV Charger
- Beam Air Filtration System
- Communal Gardens with Direct Beach Access
- External Store
- Popular and Much Sought After Central Portrush Location close to local amenities, shops, bars, restaurants
- Excellent Range of Outdoor Activities Close by including World Renowned Royal Portrush Golf Course
- Viewing by Private Appointment
- Entrance Hall
- Amtico flooring; cloaks cupboard.
- Utility Room
- 1.69m x 2.35m (5'7" x 7'9")
Range of fitted units; Quartz work surfaces; recessed stainless steel sink; plumbed for washing machine; space for dryer; gas boiler cupboard; Amtico flooring; spot lighting. - Downstairs WC
- 1.65m x 1.34m (5'5" x 4'5")
Toilet; vanity unit with wash hand basin; towel radiator; featured tiled flooring; tiled walls. - Open Plan Kitchen, Living & Dining
- 7.50m x 6.06m (24'7" x 19'11")
Amtico flooring; spot lighting. Kitchen Contemporary fitted units; Quartz work surfaces; kitchen island with breakfast bar (wired for pendant lighting); recessed ceramic sink unit with Quooker boiling water and filtered cold water tap; fitted Neff kitchen appliances to include dual ovens, microwave & warming drawer; induction hob with built in down draught extractor; integrated fridge freezer & dishwasher. Living Area Media wall with recessed 75 inch Samsung smart TV; Contemporary ONYX Avanti electric fire; full width sliding patio doors leading to the front terrace. - First Floor Landing
- Utility cupboard with hot water tank & beam filtration system.
- Bedroom 1
- 3.24m x 6.11m (10'8" x 20'1")
Double bedroom to the front; sliding patio doors leading to the balcony overlooking East Strand. - Dressing Area
- 1.64m x 2.57m (5'5" x 8'5")
- Ensuite
- 1.64m x 2.52m (5'5" x 8'3")
Wet room style shower; Laufen sanitary ware to include wall mounted toilet and vanity with wash hand basin; matte black electric towel radiator; backlit mirror; tiled walls; tiled flooring; spot lighting. - Balcony
- 1.75m x 3.70m (5'9" x 12'2")
Glass balustrades; composite decking. - Bedroom 2
- 2.99m x 3.88m (9'10" x 12'9")
Double bedroom to the rear. - Bathroom
- 2.6m x 2.3m (8'6" x 7'7")
Laufen freestanding bathtub; wet room style shower; Laufen sanitary ware to include wall mounted toilet plus vanity wash hand basin; matte black electric towel radiator; backlight mirror; tiled walls; tiled floor; spot lighting. - Second Floor
- Bedroom 3
- 4.47m x 6.07m (14'8" x 19'11")
Double bedroom to the front; sliding patio doors leading to terrace over looking East Strand. - Ensuite
- 1.38m x 3.42m (4'6" x 11'3")
Wet room style shower; Laufen sanitary ware to include wall mounted toilet and vanity with wash hand basin; matte black electric towel radiator; backlit mirror; tiled walls; tiled flooring; spot lighting. - Terrace
- 2.00m x 6.09m (6'7" x 20'0")
Composite decking; glass balustrades; spot lighting. - Bedroom 4
- 2.90m x 4.96m (9'6" x 16'3")
Double bedroom to the rear. - External Store
- 2.1m x 2.3m (6'11" x 7'7")
Power & light. - Outside
- - Gated Development with Video Entry System. - 2 Allocated Car Parking Spaces with Dedicated EV Charger. - 4 Guest Spaces - Communal Gardens with Direct Beach Access. - Communal outdoor shower and hose. - External Store with Power and Light.
Travel Time From This Property

Important PlacesAdd your own important places to see how far they are from this property.
Agent Accreditations





