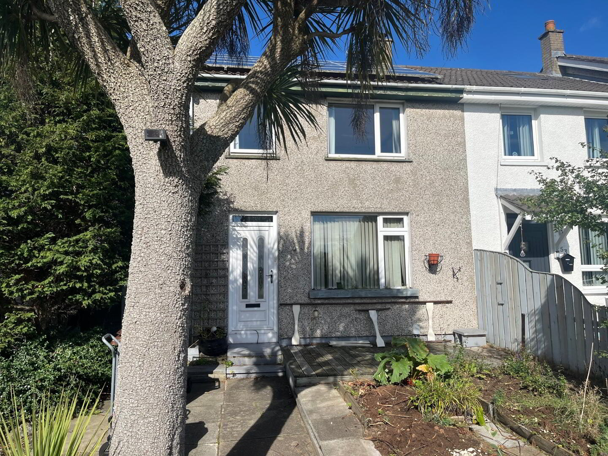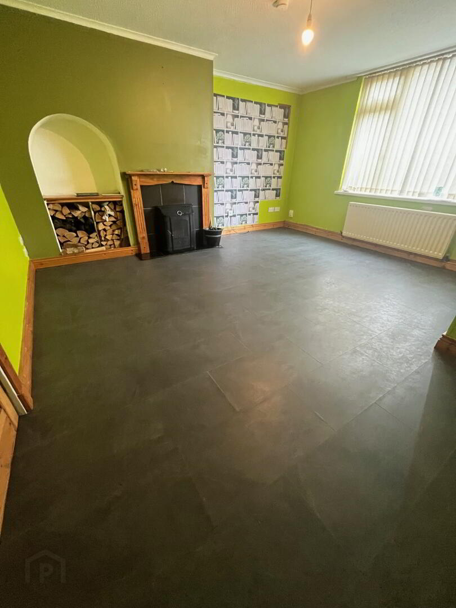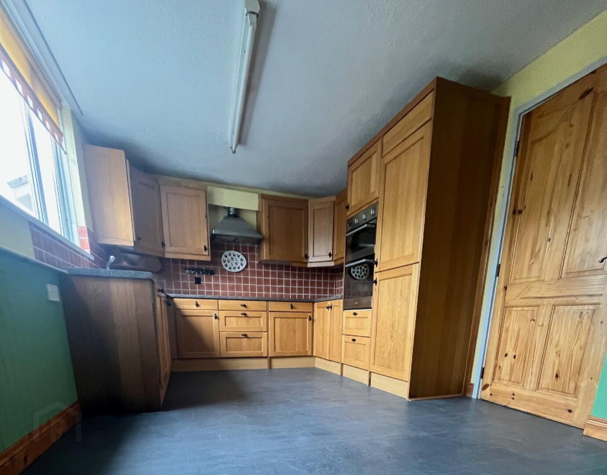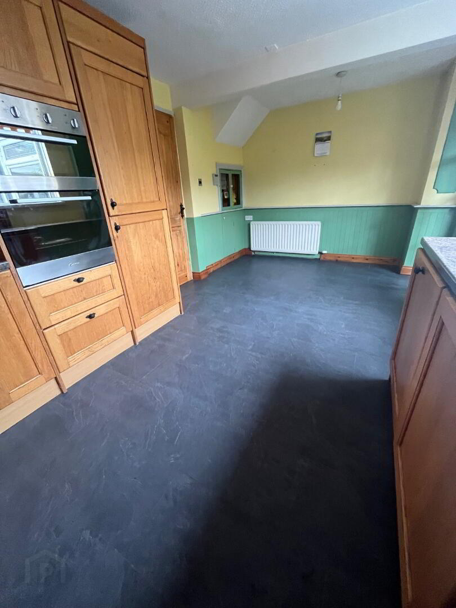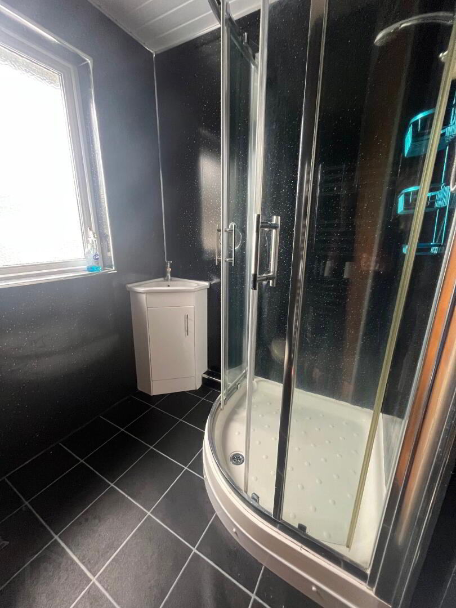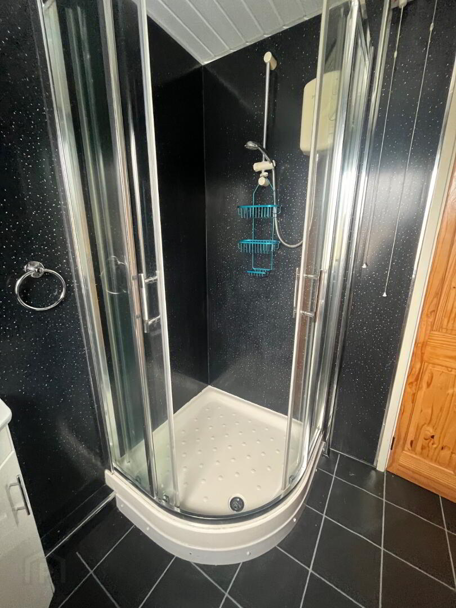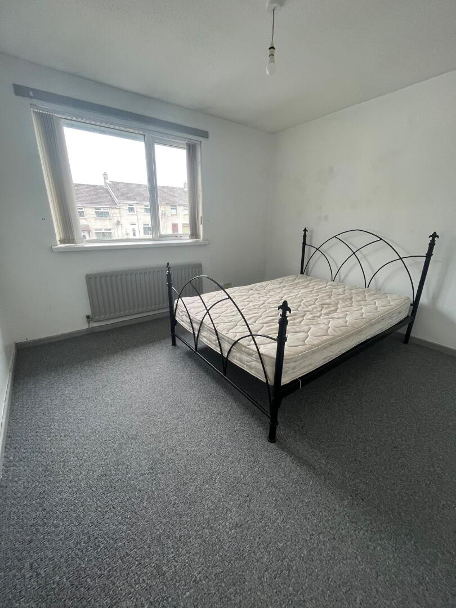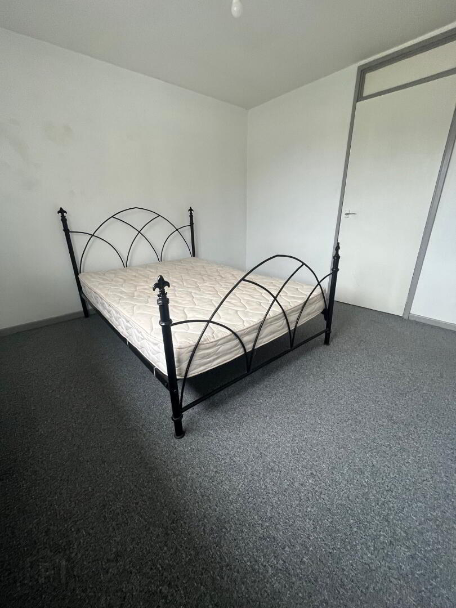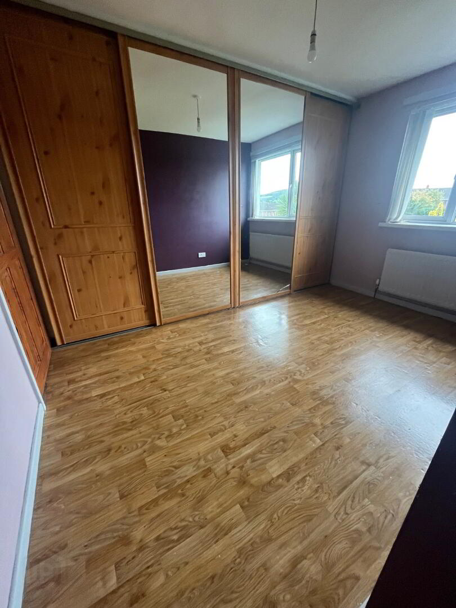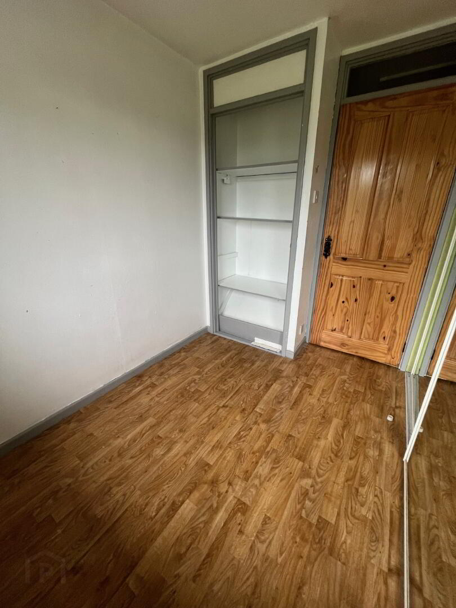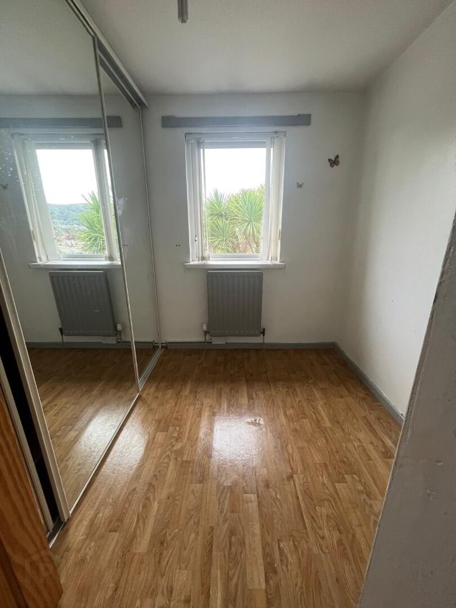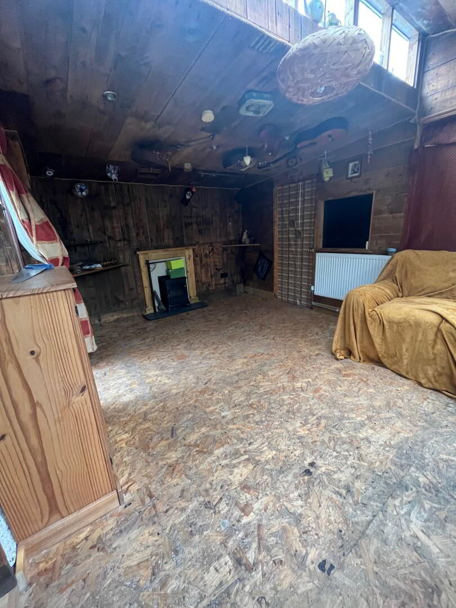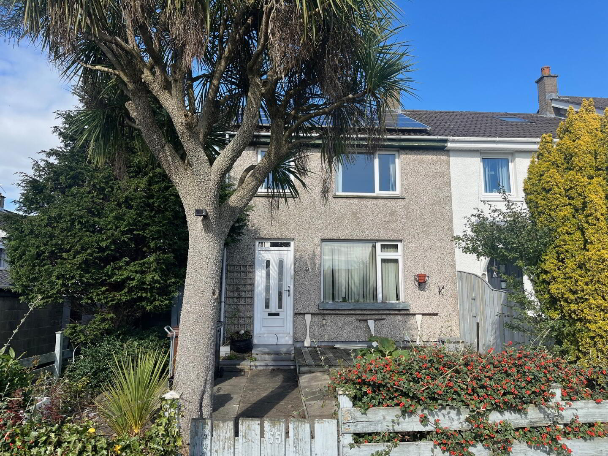55 Tulleevin Walk, Newtwonabbey, BT36 6BP
Offers Over £109,950
Property Overview
Status
For Sale
Style
End-terrace House
Bedrooms
3
Bathrooms
1
Receptions
1
Property Features
Size
105 sq m (1,130.2 sq ft)
Tenure
Not Provided
Heating
Gas
Broadband Speed
*³
Property Financials
Price
Offers Over £109,950
Stamp Duty
Rates
£565.87 pa*¹
Typical Mortgage
Charming End-Terrace Home in a Prime Location
Welcome to this fantastic opportunity to own a charming end-terrace home situated in a highly sought-after and convenient area. Perfectly positioned for modern living, this property combines comfort, style, and practicality, making it an ideal choice for first-time buyers, growing families, or savvy investors.
Step inside and discover a bright and welcoming living space. The property features a spacious lounge that flows effortlessly into an open-plan kitchen and dining area, creating a perfect hub for entertaining guests or enjoying quality family time. The kitchen is well-equipped and ready for you to add your personal touch.
Upstairs, you'll find three bedrooms, offering a tranquil retreat at the end of the day. The property also includes a well-maintained bathroom for your convenience.
One of the standout features of this home is its adaptability and potential. The attached conservatory is a true highlight, providing a versatile and bright space that can be used as a sunroom, a playroom, or a cozy reading nook. Beyond the conservatory, a further plumbed room and multiple small outbuildings offer excellent storage solutions and opportunities for a home office, workshop, or hobby room.
The property is equipped with gas-fired central heating and double glazing in uPVC frames, ensuring a warm and energy-efficient environment. With a C-rated EPC, you can be confident in the home's efficiency.
Outside, the property boasts an enclosed front and rear patio garden, providing private and secure outdoor spaces for relaxation and recreation. Whether you're a keen gardener or just looking for a safe place for children to play, these spaces are a wonderful bonus.
This superb home is located within walking distance of excellent schools, shops, and public transport links, making daily errands and commuting a breeze. Given its fantastic features and prime location, this property is sure to attract significant interest. Don't miss your chance to view this exceptional home. Early viewing is strongly recommended!
GROUND FLOOR
ENTRANCE HALL Laminate wood flooring, PVC front door
LOUNGE 4.39m x 3.86m (14'5" x 12'8") Laminate wood flooring, open fireplace.
KITCHEN 5.28m x 3.02m (17'4" x 9'11") Range of high and low level units, built in stainless steel grill & oven, hob, extractor hood, single drainer stainless steel sink unit with mixer taps, built in dishwsher and fridge freezer. Laminate flooring.
Conservatory 4.4m x 3.5m (14'5" x 11'5") Unique space with furtehr storage off.
FIRST FLOOR
LANDING Access to roofspace, storage cupboard with gas boiler
BEDROOM (1) 3.27m x 2.3m (10'8"x7'6.") Built in storage cupboard
BEDROOM (2) 3.63m x 2.31 (1'10"x7'6") Built in storage cupboard, plus slide wardrobe
BEDROOM (3) 2.3m x 1.95m (7'6"x6'4") Slide wardrobe
BATHROOM Panelled bathroom, electric shower, wash hand basin, low flush W/C
Travel Time From This Property

Important PlacesAdd your own important places to see how far they are from this property.
Agent Accreditations



