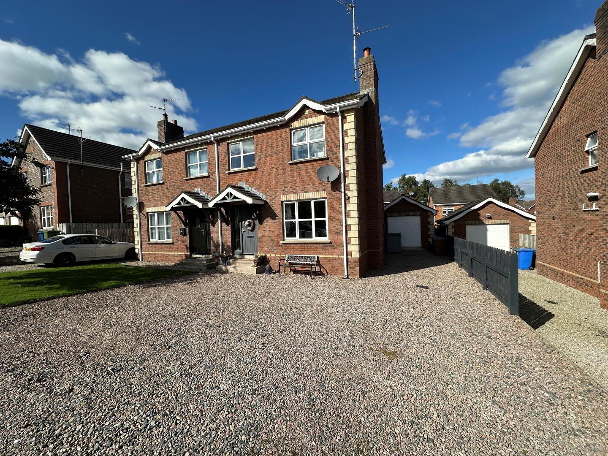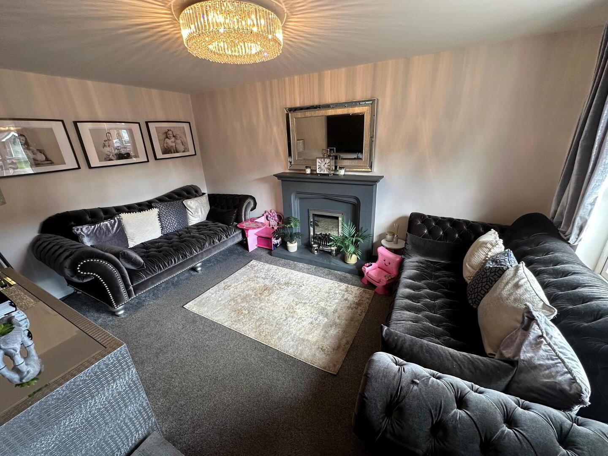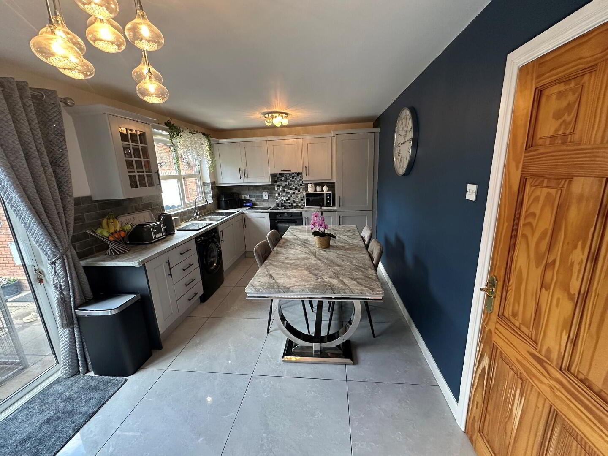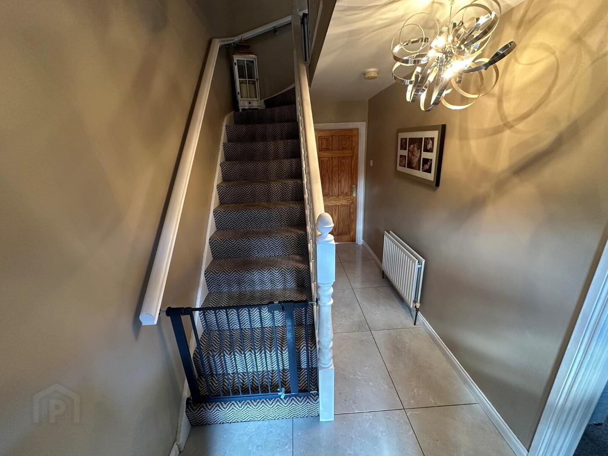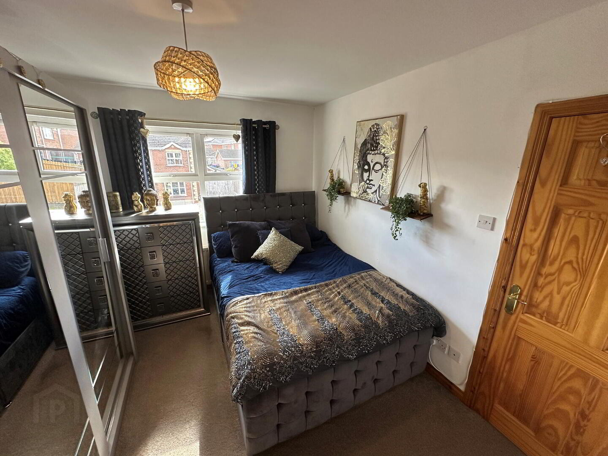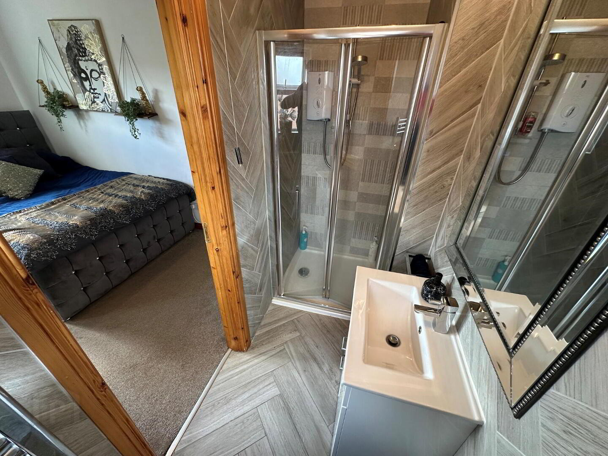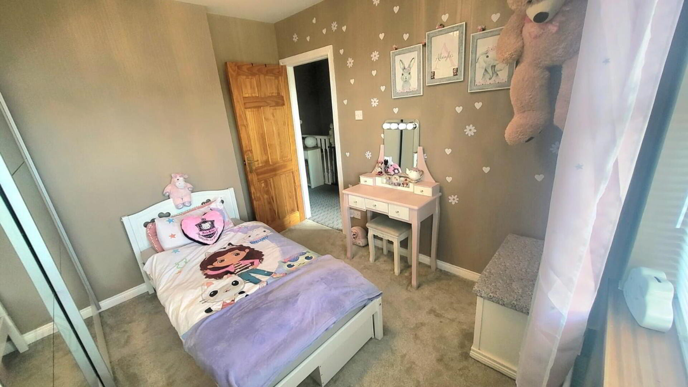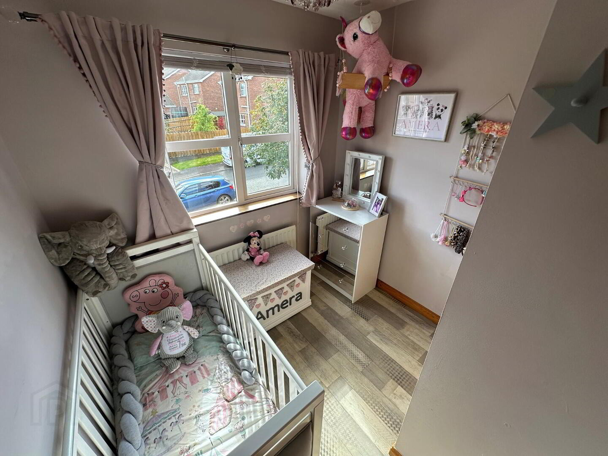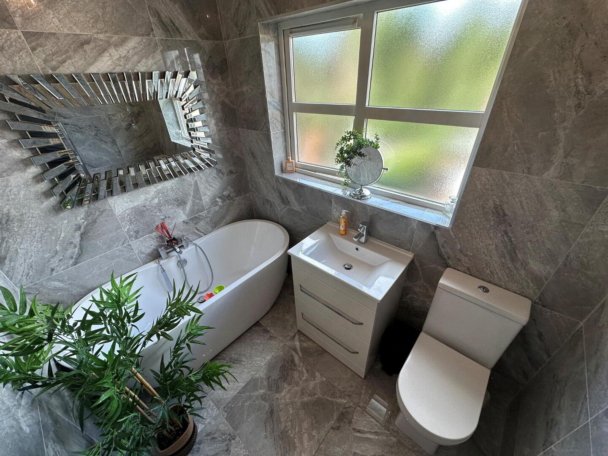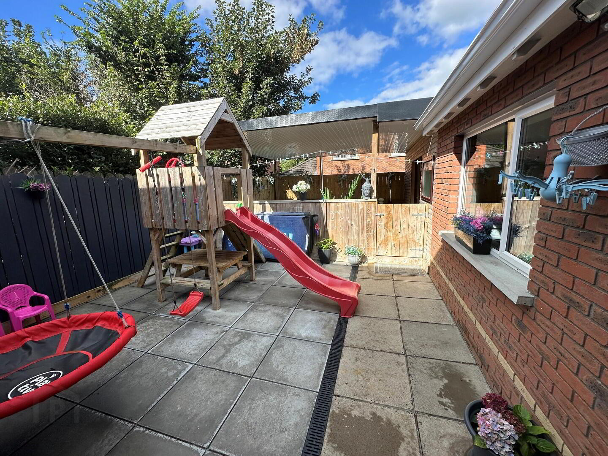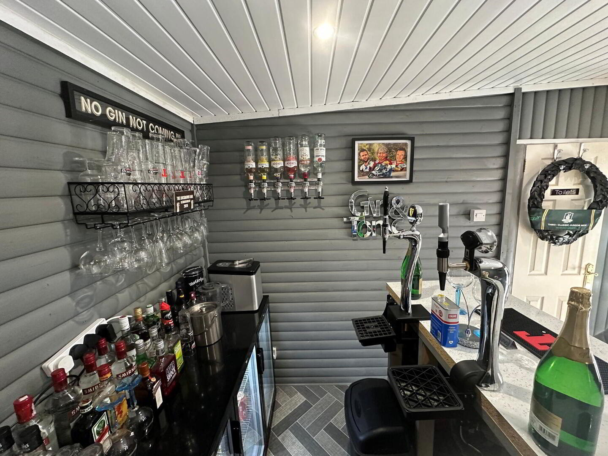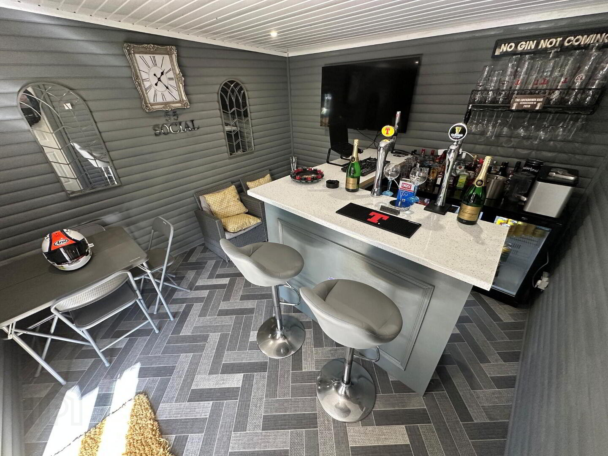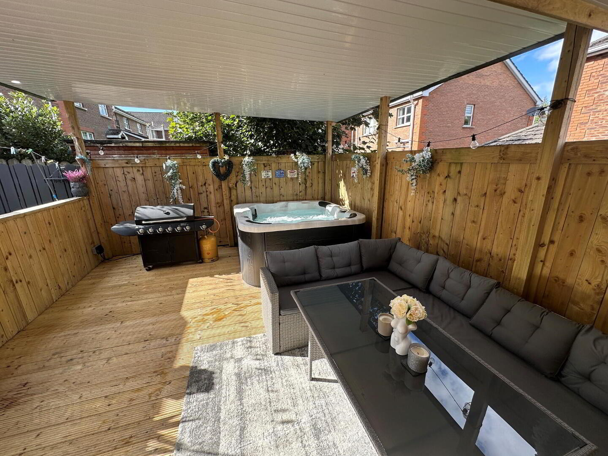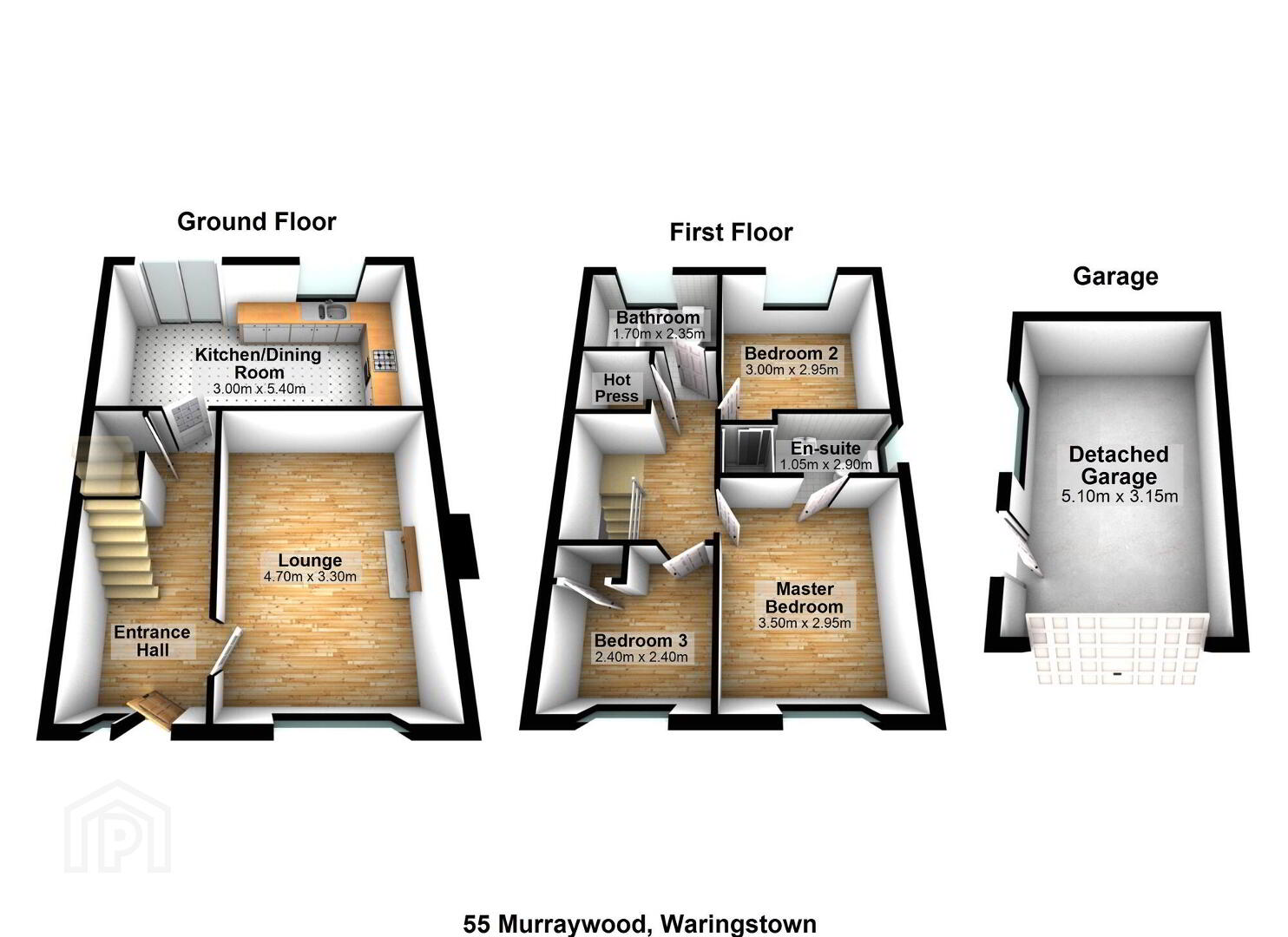55 Murray Wood, Craigavon, Waringstown, BT66 7GW
Offers Over £185,000
Property Overview
Status
For Sale
Style
Semi-detached House
Bedrooms
3
Bathrooms
2
Receptions
1
Property Features
Tenure
Not Provided
Energy Rating
Heating
Oil
Broadband Speed
*³
Property Financials
Price
Offers Over £185,000
Stamp Duty
Rates
£950.31 pa*¹
Typical Mortgage
This beautiful three bedroom property is close to the local Primary School, shops and amenities of Waringstown village. This property would make an ideal first time purchase and early viewing is recommended to fully appreciate what this delightful home has to offer.
3 Bedrooms
Lounge
Kitchen with Dining Area (Recently renovated)
Recently fitted bathroom suite and ensuite
Fully enclosed rear garden with entertainment area including bar, barbeque area with hot tub (negotiable)
UPVC D/G windows and doors
Oil Fired Central Heating
Detached Garage
Additional carparking space
Entrance Hall: Hardwood front door,tiled floor,double panel radiator and telephone point.
Lounge:(15'4x10'9) (4.67mx3.28m)
Front facing lounge with open fire in feature fireplace and electric fire inset.Double panel raditor and telephone point,1 TV point,3 double power points.
Kitchen/dining area:(17'8x9'8) (5.38mx2.95m)
Good range of shaker style high and low level units and drawers including eye level glazed cabinet.Stainless steel sink bowl with mixer tap and single drainer. Integrated oven and hob with pull out extractor above.Integrated fridge freezer.Pelmet down lighting and part tiled walls around the worktops.Double panel radiator,TV point and space for dining table and chairs. White PVC glazed patio doors leading to the back of the property.Tiled floor,3 double power points.
Upstairs Landing:
Pine spindle staircase with carpet on stairs and landing.Acess to roof space,enclosed shelved hot press and single panel radiator.1 Double power point.
Master Bedroom:(11'5x9'6) (3.48m x2.9m)
Front facing room master bedroom,double panel radiator and tv point.
ENSUITE:(9'5x3'5) (2.
87m x1.04m)
Three piece white suite comprising of fully tiled shower cubicle with Aqualisa electric shower fitment and sliding door.Wash hand basin with mixer tap embedded in vanity unit and low level WC.Fully tiled walls and floor.Towel radiator and extractor fan.
Bedroom 2:(9'8x9'6) (2.95x2.9m)
Rear facing double bedroom with single radiator,2 double power points
BEDROOM 3:(7'8X7'8) (2.34mx.'34m)
Front facing single bedroom with built in wardrobe,single panel radiator and telephone point,1 double power point.
Bathroom:(7'8x5'5) (2.98m x 3.45m)
Recently fitted three piece suite comprising of panelled bath with mixer tap.Wash hand basin with vanity unit and low level flush w/c.Fully tiled walls and floor.Towel radiator.
GARAGE:(16'4 X11'4) (4.98m x 3.45m)
Detached single garage with light and power supply.Housing OFCH boiler.Aluminium manual up and over door,side door access and side window. Storage cupboards and roof void storage.
Outside:
Pebbled to the front and driveway to the side leading to detached single garage. Enclosed paved rear yard. Entertainment Area with BBQ space,hot tub(optional)and bar. Outside lighting and outside tap.
Travel Time From This Property

Important PlacesAdd your own important places to see how far they are from this property.
Agent Accreditations



