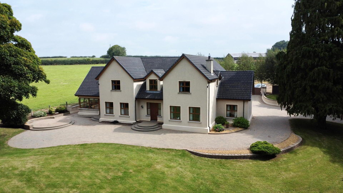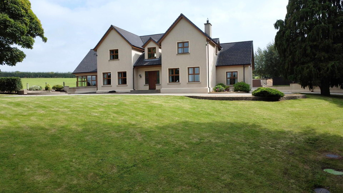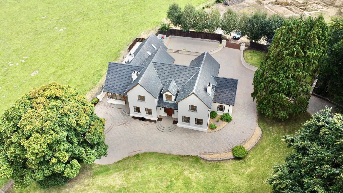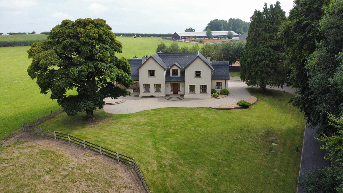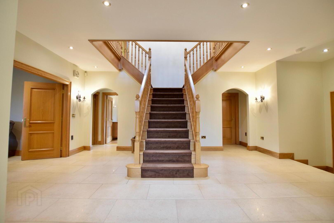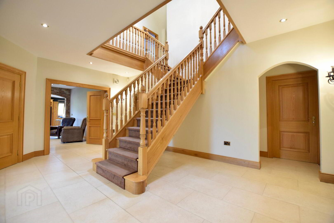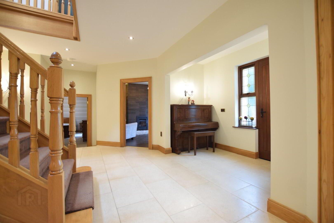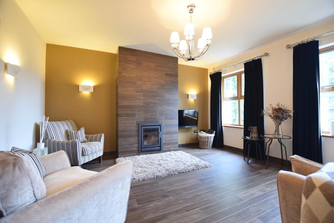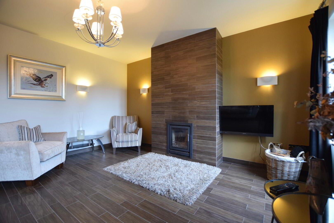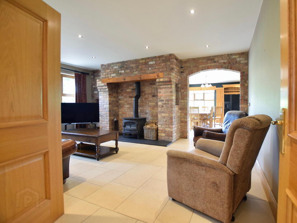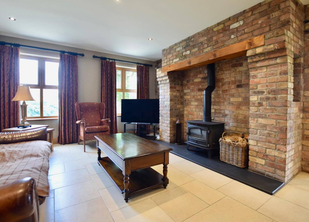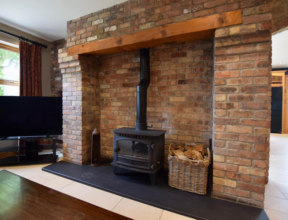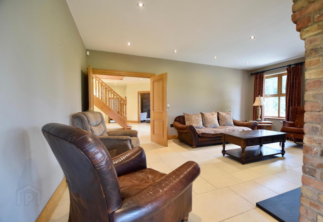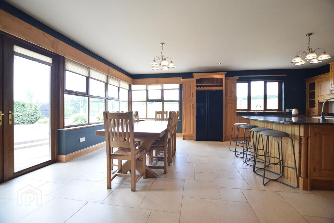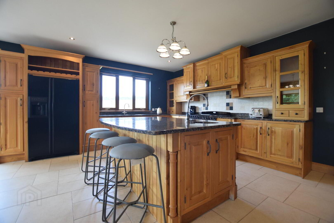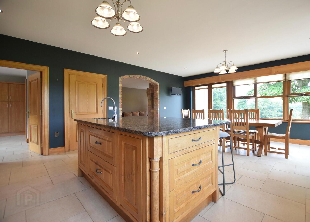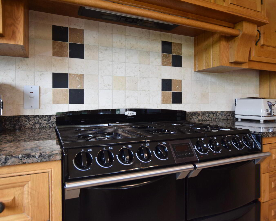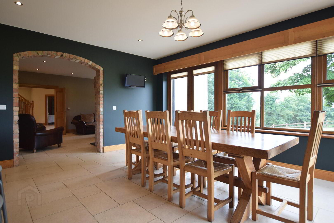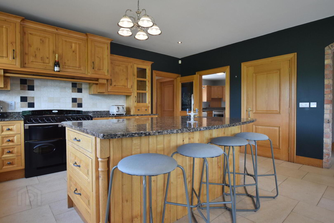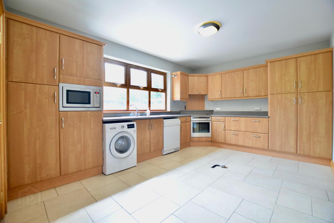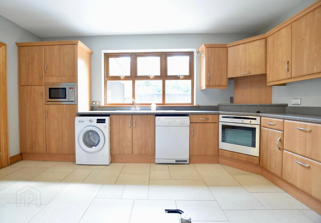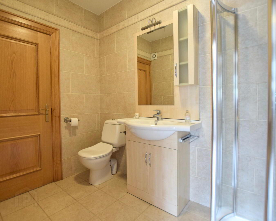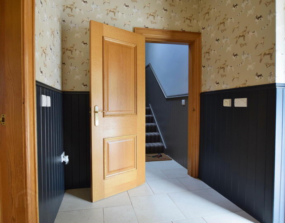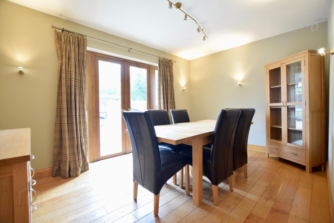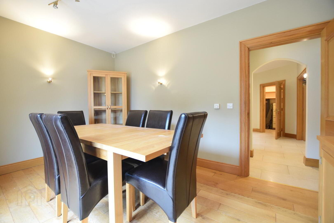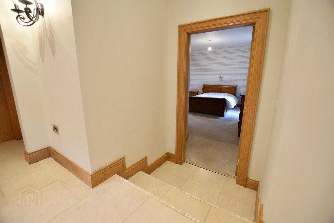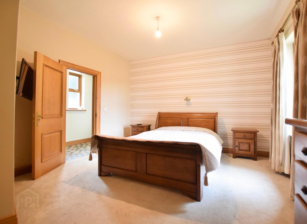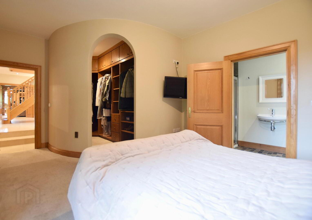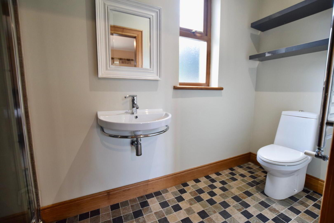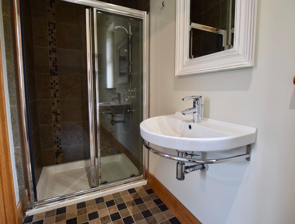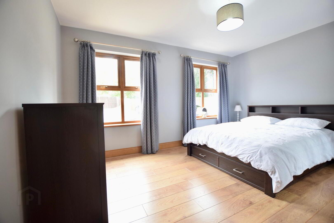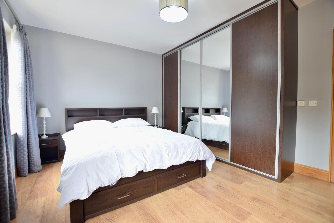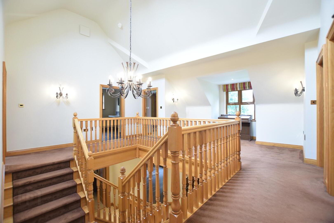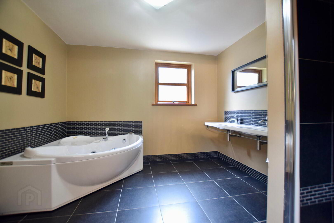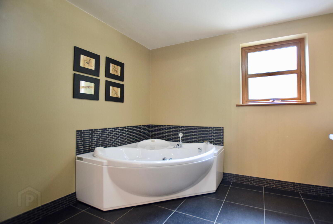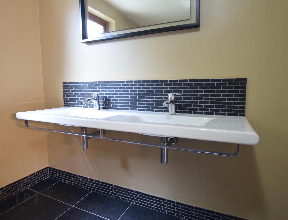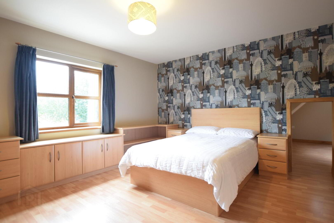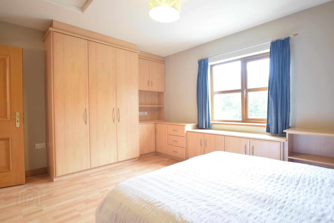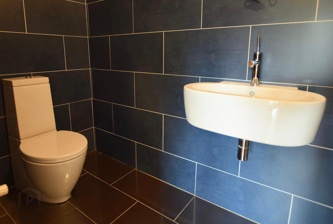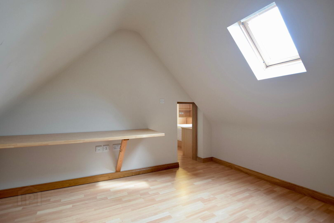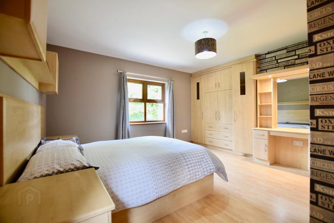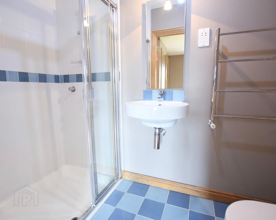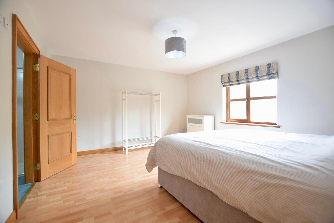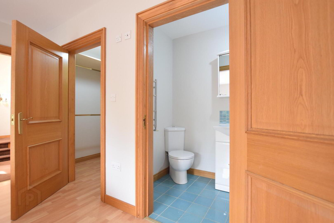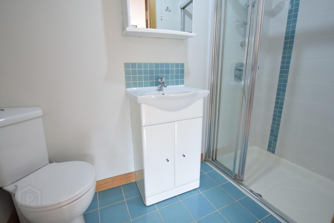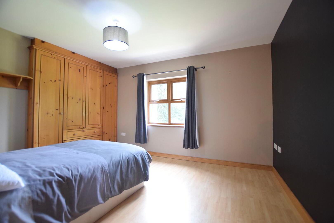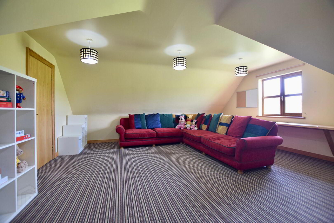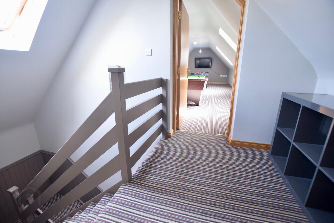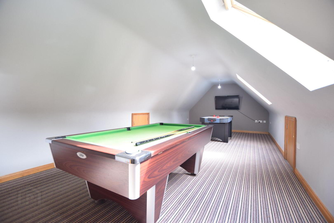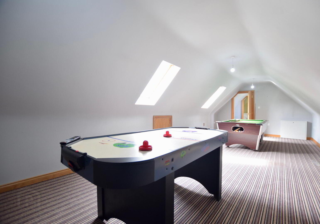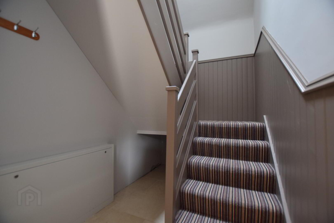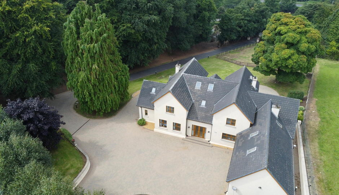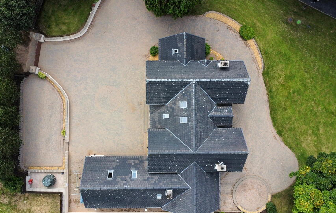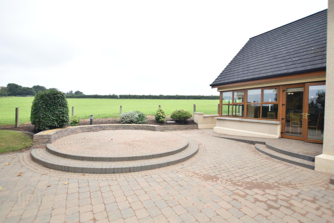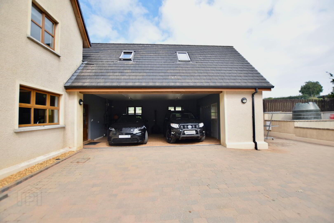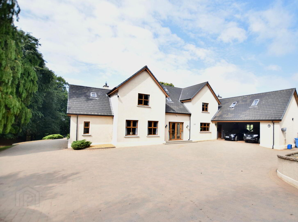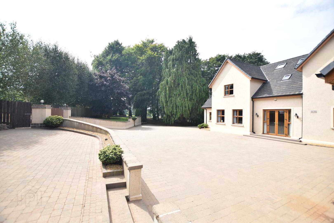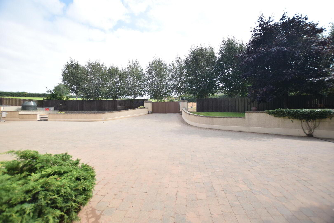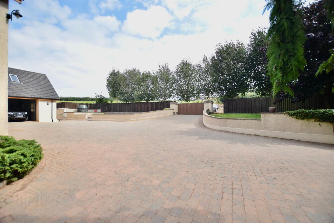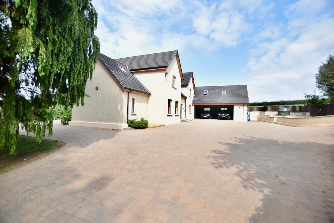For sale
55 Killygarvan Road, Cookstown, BT80 9BG
Guide Price £785,000
Property Overview
Status
For Sale
Style
Detached House
Bedrooms
6
Bathrooms
5
Receptions
3
Property Features
Tenure
Not Provided
Energy Rating
Heating
Oil
Broadband Speed
*³
Property Financials
Price
Guide Price £785,000
Stamp Duty
Rates
£3,792.80 pa*¹
Typical Mortgage
Additional Information
- Six bedrooms most with en-suites
- Multiple reception rooms
- Game Rooms / Play Rooms
- c. 470.5 m2 / 5064 sq ft
- Oil fired central heating
- uPVC double glazed windows
- Landscaped gardens with courtyard
- Treelined Driveway
- Rates: £3792.80 (2025/26)
- Oak skirting, architrave and internal doors throughout
- Underfloor heating on ground floor and first floor
A rare and unmissable chance to own a truly exceptional c. 5,060 SqFt residence, offered in immaculate condition and designed for those who appreciate timeless elegance and generous space. This bespoke home boasts expansive living areas, high-end finishes, and meticulous attention to detail throughout
- Set in a prestigious location, this one-off property offers an unmatched blend of privacy, comfort, and architectural distinction. Whether you are entertaining on a grand scale or seeking a peaceful retreat, this residence caters to every lifestyle need with grace and style.
Opportunities like this are few and far between—don’t miss your chance to secure this extraordinary home
Ground Floor
- Entrance Hall
- 5.4m x 5.5m (17' 9" x 18' 1")
Wooden door with decorative side windows to spacious hallway with tiled flooring. Spot lighting. Under-stair cloakroom. Secondary store room. Feature staircase to first floor. - Snug
- 4.6m x 4.5m (15' 1" x 14' 9")
Front facing snug with double windows and tiled flooring. Built in stove with tiled feature wall. TV point. Wall lighting. Decorative light switches and sockets. - Living Room
- 4.6m x 5.9m (15' 1" x 19' 4")
Front facing living room with twin windows and tiled flooring. Feature brick built fireplace with wood burning stove. TV point. Decorative light switches and sockets. - Kitchen with dining area
- 7m x 5.5m (23' 0" x 18' 1")
High and low level units with marble worktops and splash back. Centre island with sink. Plumbed for American fridge freezer. Gas double AGA. Store room. Patio doors to exterior entertaining area. Integrated Dishwasher.
- Pantry
- Walk in pantry / food preparation area.
Ground Floor
- Dining Room
- 4.3m x 3.1m (14' 1" x 10' 2")
Rear facing dining room overlooking gardens. Wooden flooring. TV and phone points. Wall lighting. - Utility Room
- 4.6m x 3.4m (15' 1" x 11' 2")
High and low level units with double sink. Integrated oven/hob. Plumbed for washing machine and tumble dryer. Wired for central island. Tiled flooring. - Shower Room
- 2.7m x 1.7m (8' 10" x 5' 7")
W.H.B., W.C., corner shower, towel rail. Tiled floor and walls. - Rear Porch
- 2m x 1.8m (6' 7" x 5' 11")
Tiled flooring. Part clad walls. Door to open fronted garage area. Stairs to game rooms. - Master Bedroom
- 3.9m x 5.7m (12' 10" x 18' 8")
Steps leading front facing Master bedroom with carpeted flooring. TV point. Curved wall dressing room (3.4 x 2). Ensuite(1.3 x 3.4) W.C., W.H.B., walk in shower. Tiled flooring. - Bedroom 2
- 4.5m x 3.4m (14' 9" x 11' 2")
Rear facing double bedroom with twin windows. TV and phone point. Laminate flooring. Built in slide robes.
First Floor
- Landing
- Wrap around landing with front facing chandelier lighting. Sky lights.
- Bedroom 3
- 4.5m x 3.6m (14' 9" x 11' 10")
Rear facing double bedroom with laminate flooring. Built in bedroom furniture. TV and phone points. Attic storage. En-suite (3.2 x 1.4) Floating sink, shower & W.C. - Study/Office/Dressing room
- 3.4m x 3.5m (11' 2" x 11' 6")
Accessed from bedroom 3. Laminate flooring. - Bedroom 4
- 3.3m x 4.4m (10' 10" x 14' 5")
Side facing double bedroom with laminate flooring. TV and phone points. Built in wardrobes. - Bedroom 5
- 5.8m x 4.7m (19' 0" x 15' 5")
Front facing double bedroom with built in furniture. TV and phone points. En-suite (2.5 x 1.5) W.C., floating sink, towel rail. Shower. - Bedroom 6
- 4.6m x 4.4m (15' 1" x 14' 5")
Rear facing double bedroom. TV and phone points. Walk in dressing room En-suite (2.5 x 1.3) Shower, W.C., W.H.B., towel rail, tiled flooring.
- Garage
- 7.2m x 5.6m (23' 7" x 18' 4")
Open fronted double car garage. Tiled floor, WC with WHB. Storage room. This area could easily converted into a fully equipped outdoor entertaining area overlooking the courtyard. - Games Room 1/Office area/ Study
- 5.5m x 5.5m (18' 1" x 18' 1")
Dual access from rear porch or main landing. Carpeted. TV point. This area along with games room 2 could be converted into a self contained living area. - Games room 2
- Skly lights. TV and phone point. This room could offer a range of different uses.
Exterior
- Approached via a sweeping, tree-lined driveway, the property opens to a generous mono blocked courtyard with ample parking. The landscaped grounds feature raised flower beds bursting with colour, offering year-round visual appeal and a sense of tranquillity.
To the rear, a dedicated raised BBQ area — also in monoblocking, provides the perfect setting for outdoor entertaining. Whether hosting summer gatherings or enjoying quiet evenings, this thoughtfully designed space enhances the overall lifestyle this home offers.
Beautifully presented front gardens landscaped design elements. A generous, well-maintained lawn creates a striking first impression.
- All photographs taken with a wide angled lens
- MORTGAGE ADVICE: STANLEY BEST ESTATE AGENTS are pleased to offer a FREE independent mortgage and financial advice service. Please ask for details.
- Important notice to purchasers - Your attention is drawn to the fact that we have been unable to confirm whether certain items included in the property are in full working order. Any prospective purchaser must accept that the property is offered for sale on this basis. These particulars are given on the understanding that they will not be construed as part of a contract, conveyance or lease.
Travel Time From This Property

Important PlacesAdd your own important places to see how far they are from this property.
Agent Accreditations





