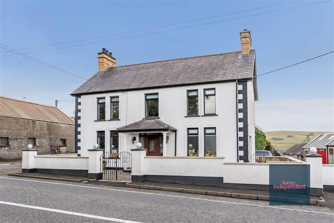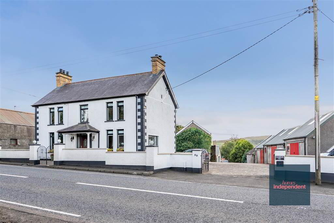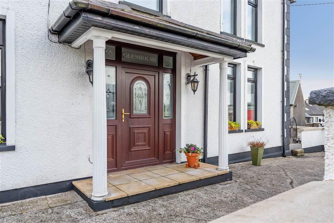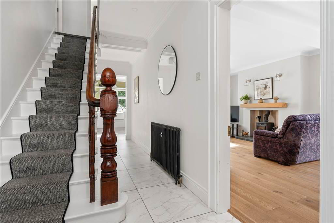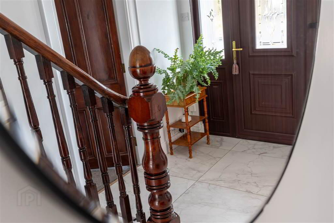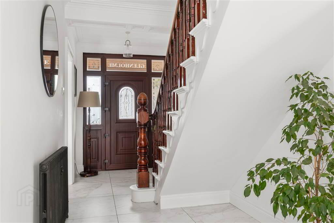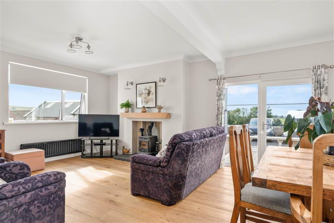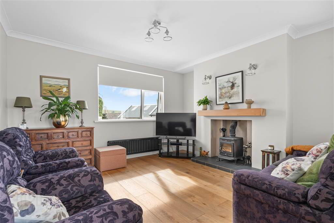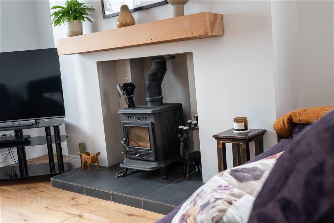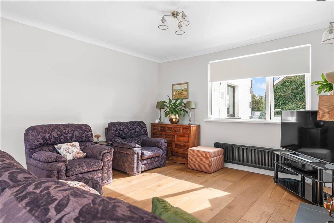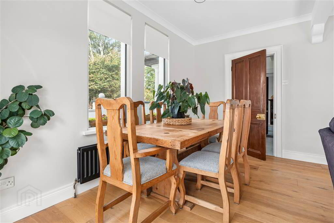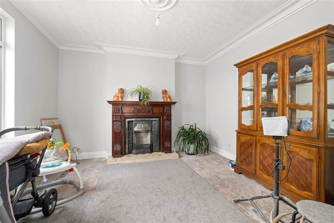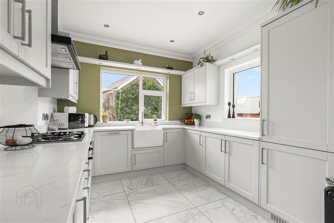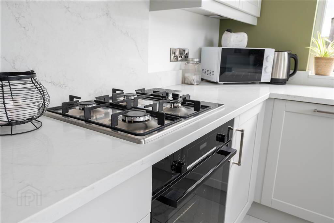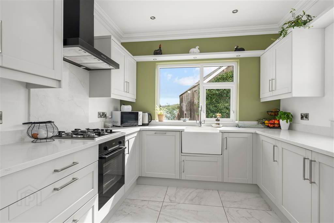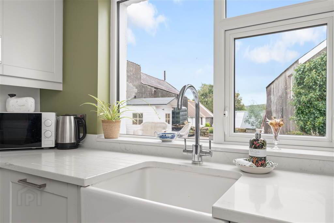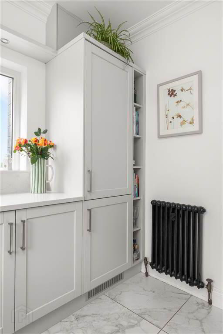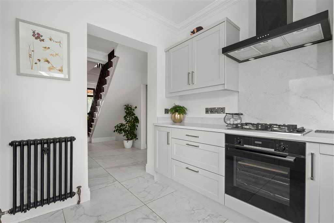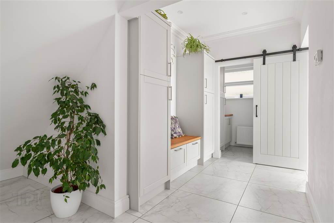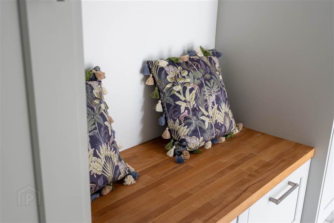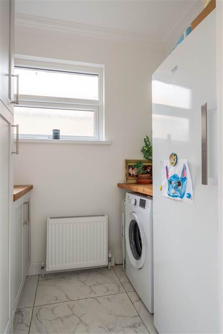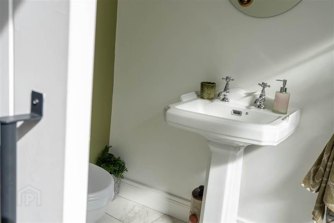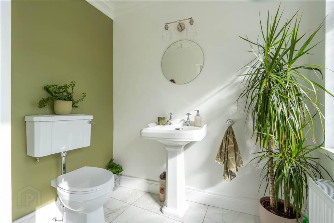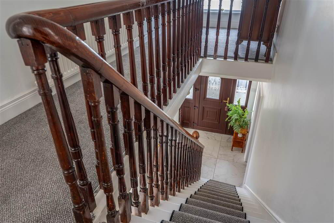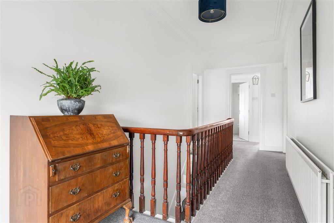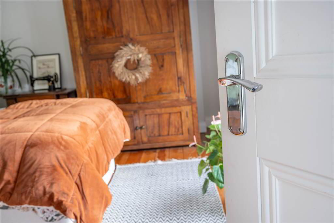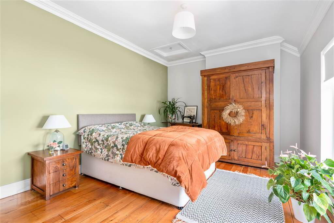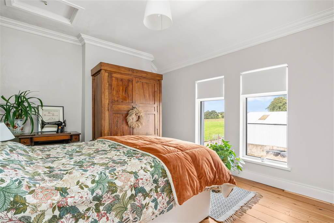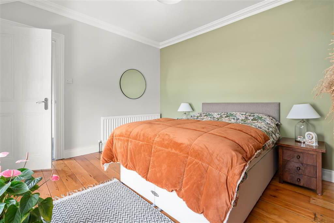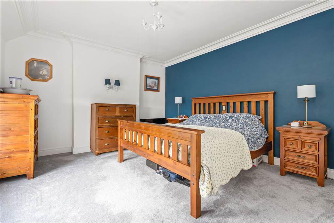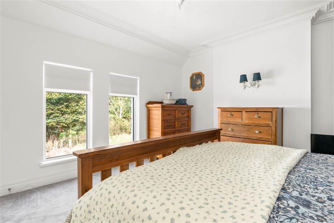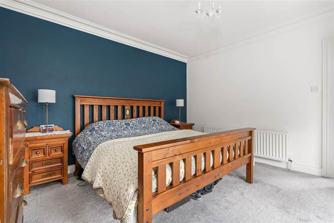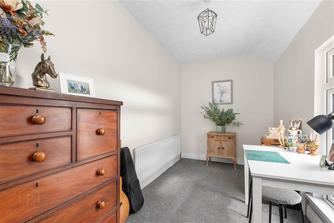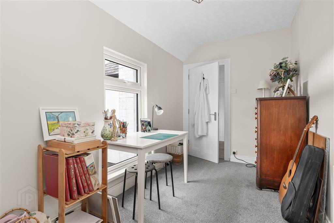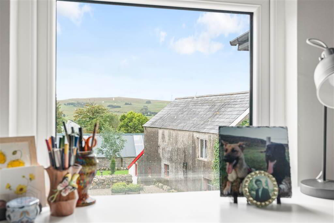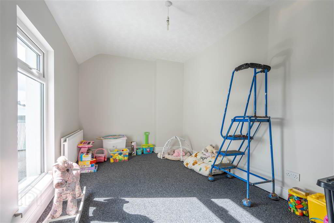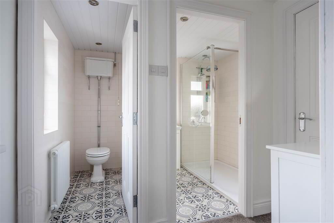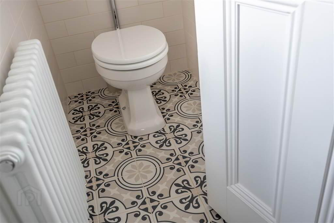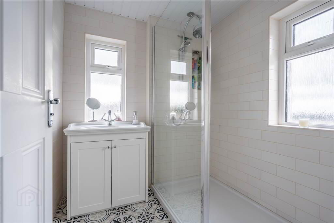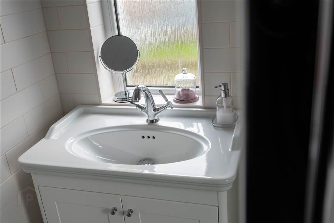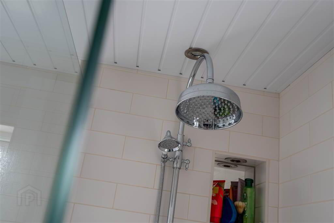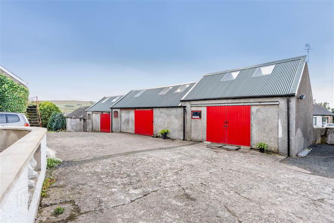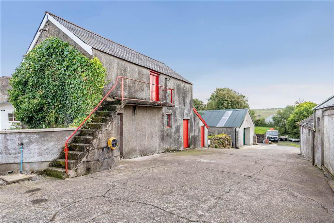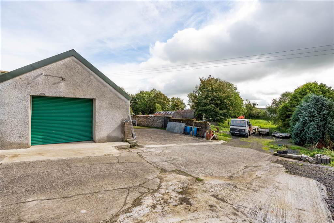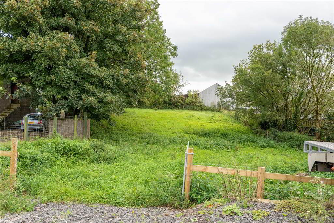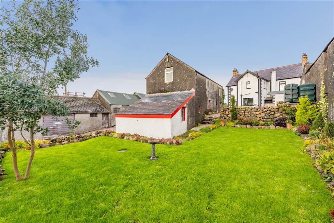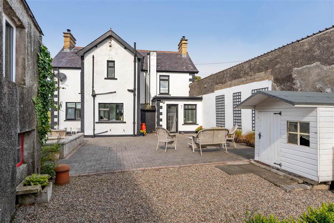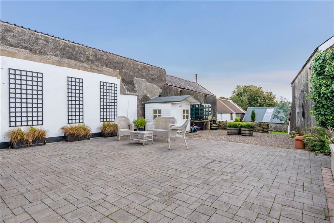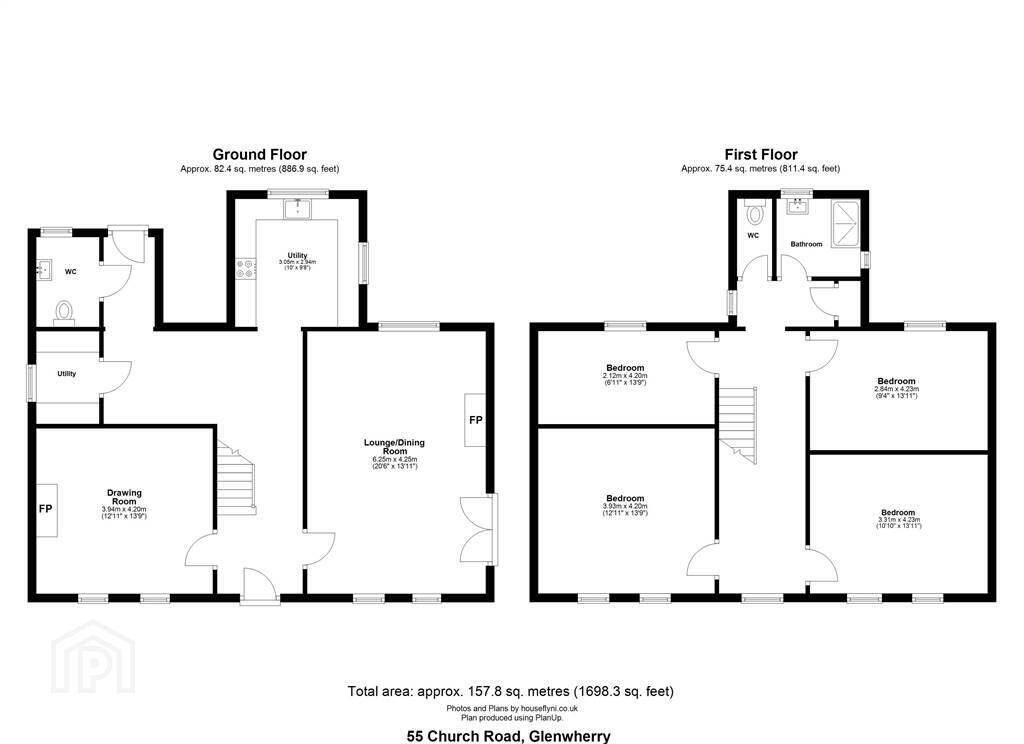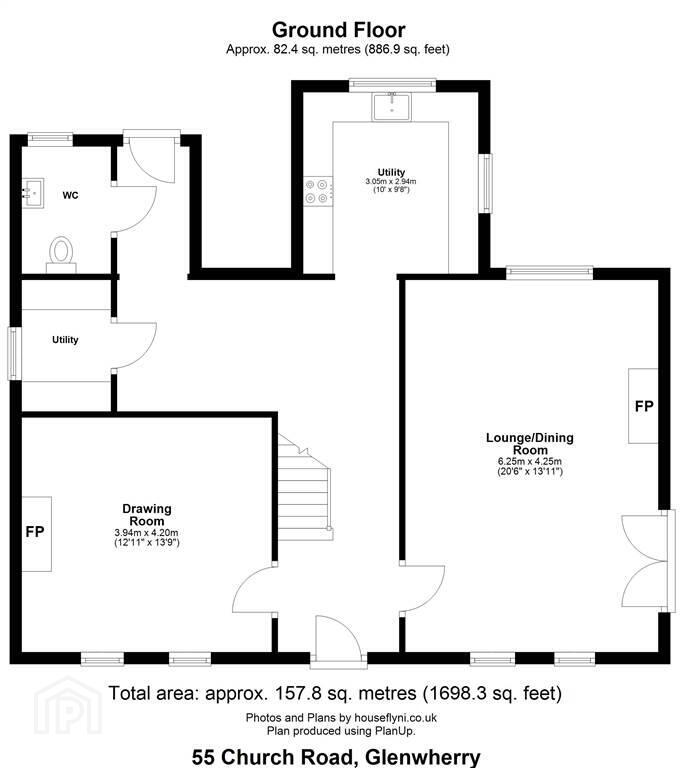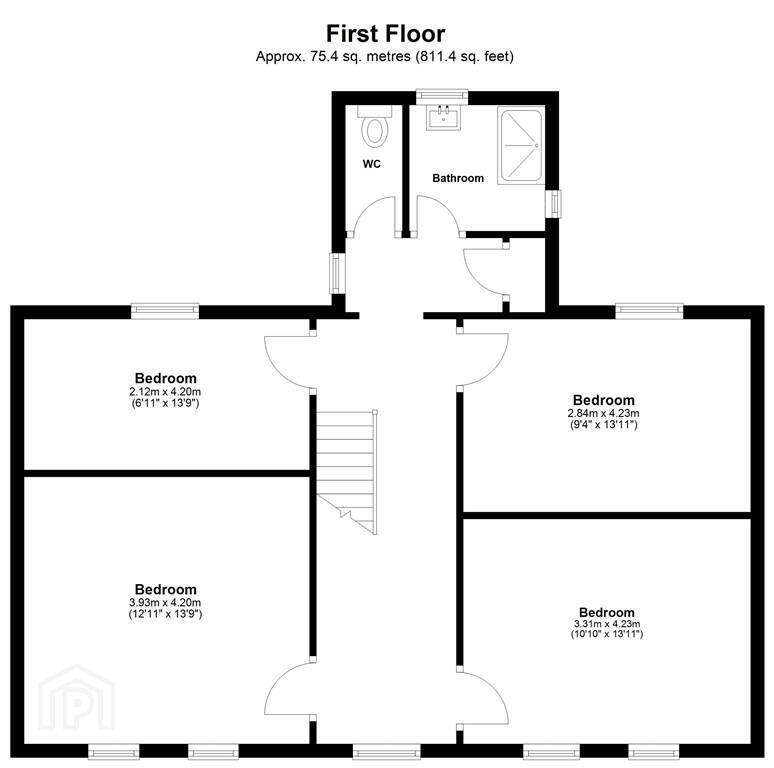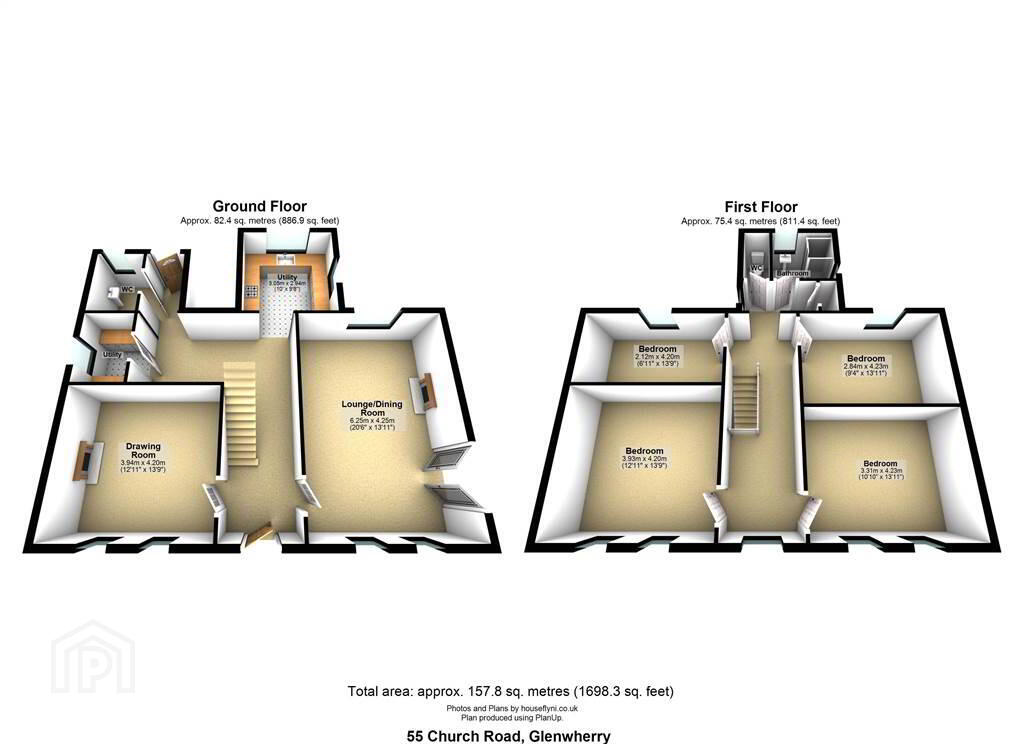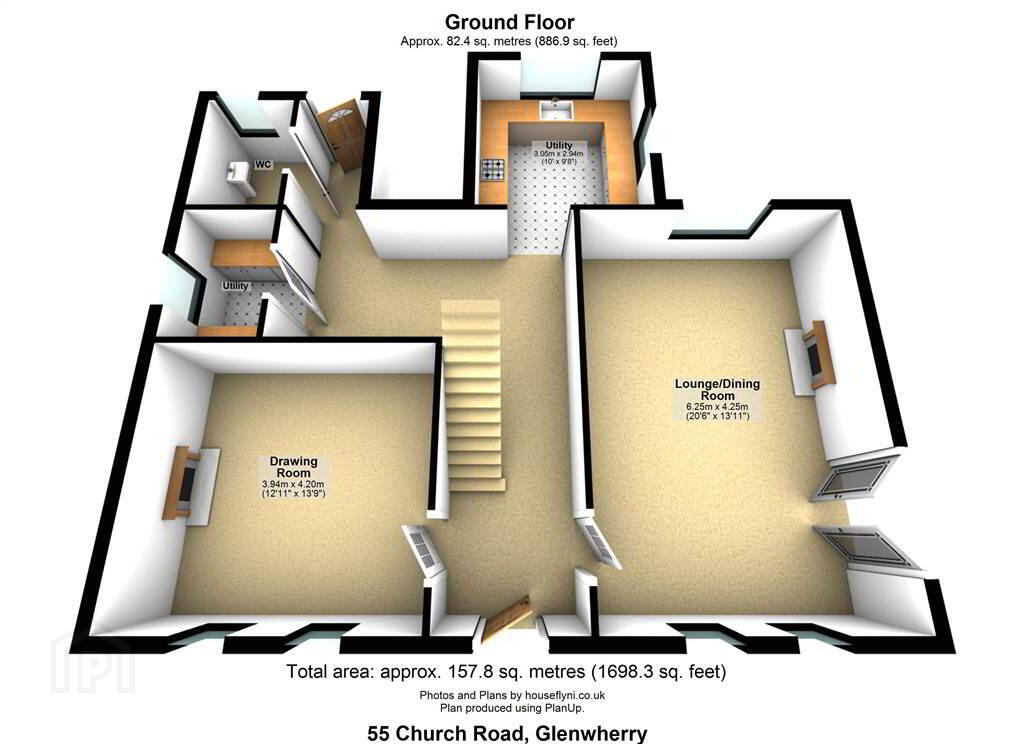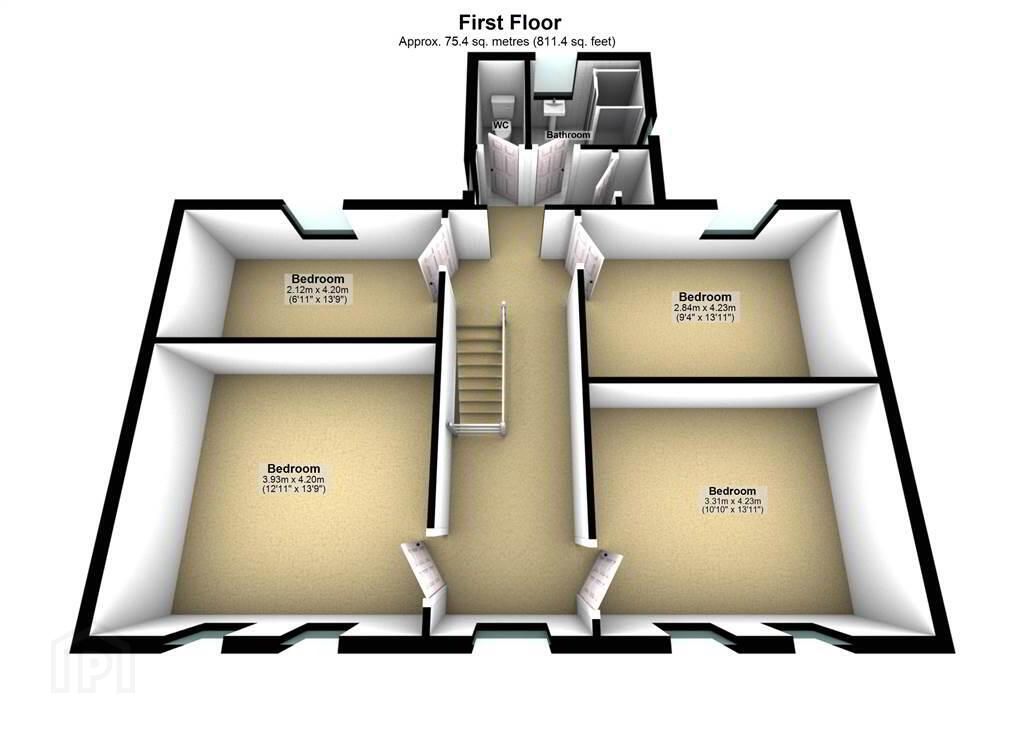For sale
Added 2 hours ago
55 Church Road, Glenwherry, Ballymena, BT42 3EH
Offers Around £365,000
Property Overview
Status
For Sale
Style
Detached House and Land
Bedrooms
4
Receptions
2
Property Features
Size
157.8 sq m (1,698.3 sq ft)
Tenure
Not Provided
Energy Rating
Heating
Oil
Broadband Speed
*³
Property Financials
Price
Offers Around £365,000
Stamp Duty
Rates
£1,404.00 pa*¹
Typical Mortgage
Additional Information
- Detached family home
- Four bedrooms
- Lounge/dining room with multi-fuel burning stove
- Drawing room with cast-iron fireplace
- Light gray shaker style kitchen
- Utility room
- Ground floor WC
- First floor shower room with separate WC
- Beautiful coving to ceiling throughout property
- Oil fired central heating system
- PVC triple and double glazed windows
- PVC front and rear doors
- PVC fascia and soffit
- Spacious concrete yard for parking
- A range of outbuildings ideal for storage, workshop use or a variety of other purposes
- Large detached garage
- Paddock to rear ideal for equestrian use
- Garden in lawn with planted shrubs
- Paved patio area at rear
- Convenient to Moorfields Primary School
- Just a short 15-minute drive to Ballymena Town Centre
- A short 10-minute drive to Ballyclare
- Approximate date of construction: 1905
- Tenure: Freehold
- Estimated Domestic Rate Bill: £1,404.00
- Total area: approx. 157.8 sq. metres (1698.3 sq. feet)
Ground Floor
- ENTRANCE HALL:
- With PVC front door with decorative glazed pane and decorative glazed surround. Balustrade staircase to first floor. Traditional cast-iron radiator. Boot room with built-in storage. Glazed PVC door to rear. Traditional cast-iron radiator at rear door. Coving to ceiling. Spot lighting to ceiling. Tiled flooring.
- LOUNGE/DINING ROOM:
- 6.25m x 4.25m (20' 6" x 13' 11")
With multi-fuel burning stove to tiled hearth and wooden mantle. Wall lights. Coving to ceiling. PVC glazed door to side of property. Wooden flooring. - DRAWING ROOM:
- 4.2m x 3.94m (13' 9" x 12' 11")
With cast-iron fireplace to tiled hearth, wooden surround and mantle. Coving to ceiling. Ceiling rose. Wooden flooring. - KITCHEN:
- 3.05m x 2.94m (10' 0" x 9' 8")
With a range of eye and low-level fitted light gray shaker style units with Sinquastone worktop, Belfast sink with Sinquastone drainer and stainless-steel mixer tap. Integrated gas hob with extractor fan over. Integrated electric oven. Integrated dishwasher. Integrated full length fridge. Cutlery drawer. Saucepan drawers. Be-spoke built-in wine rack/shelving. Traditional cast-iron radiator. Spot lighting to ceiling. Coving to ceiling. Tiled flooring. - UTILITY ROOM:
- With access by sliding barn style door. A range of fitted units. Plumbed for washing machine. Space for full freezer. Spot lighting to ceiling. Coving to ceiling. Tiled flooring.
- CLOAKROOM:
- With access by sliding barn style door. LFWC and WHB. Wall light. Spot lighting to ceiling. Coving to ceiling. Tiled flooring.
First Floor
- LANDING:
- With hot-press with shelved storage. Coving to ceiling.
- BEDROOM (1):
- 4.23m x 3.31m (13' 11" x 10' 10")
With access to loft. Coving to ceiling. Wooden flooring. - BEDROOM (2):
- 4.2m x 3.93m (13' 9" x 12' 11")
With wall light. Coving to ceiling. - BEDROOM (3):
- 4.2m x 2.12m (13' 9" x 6' 11")
- BEDROOM (4):
- 4.23m x 2.84m (13' 11" x 9' 4")
- CLOAKROOM:
- With HFWC. Spot lighting to ceiling. Tiled walls. Tiled flooring.
- SHOWER ROOM:
- With WHB with built-in vanity unit and walk-in shower with waterfall shower head and hand-held shower head. Spot lighting to ceiling. Tiled walls. Tiled flooring.
Outside
- With gated access leading to spacious concrete yard at side of property offering ample parking. A range of outbuildings ideal for storage, workshop use or a variety of other purposes. Two-storey outbuilding offering further flexibility, with ground floor storage areas, stable block and external steps leading to an upper level, perfect for additional storage or potential conversion, subject to relevant permissions. Large detached garage with a roller door. Paddock to rear ideal for equestrian use or other outdoor pursuits. Beautifully maintained surrounding gardens with lawn areas bordered by planted shrubs and enclosed by natural rockwork and a traditional stone wall. Steps from the lawn to a decorative pebbled area and a spacious paved patio—ideal for outdoor entertaining. Excellent privacy to rear. Outside hot & cold tap. Outside lights.
Directions
55 Church Road, Glenwherry.
Travel Time From This Property

Important PlacesAdd your own important places to see how far they are from this property.
Agent Accreditations



