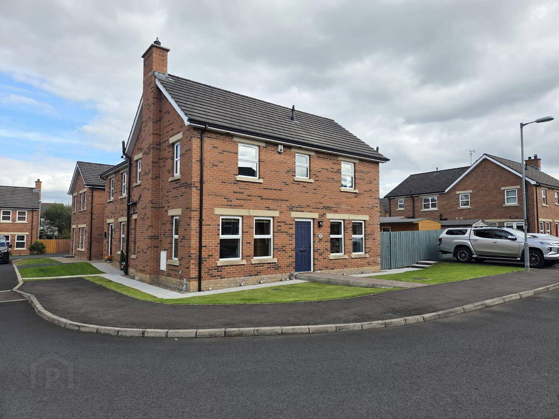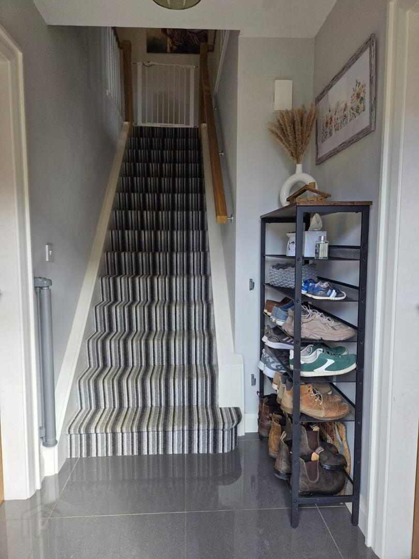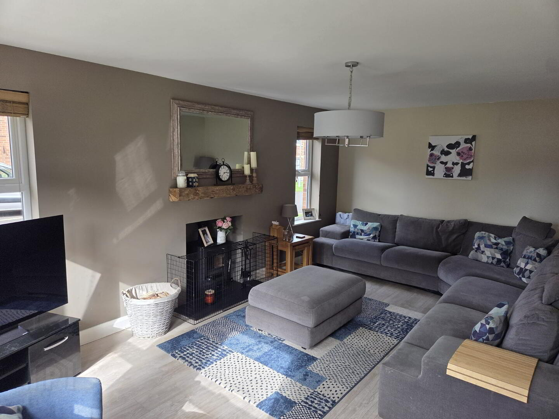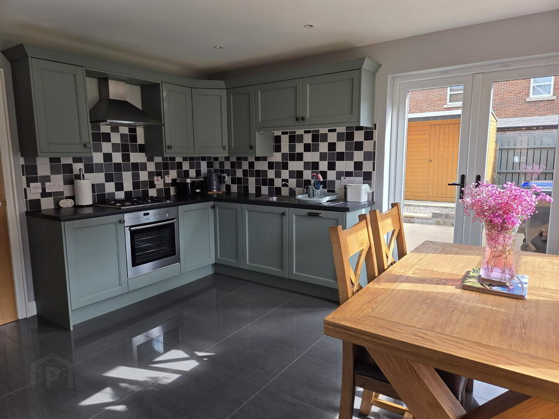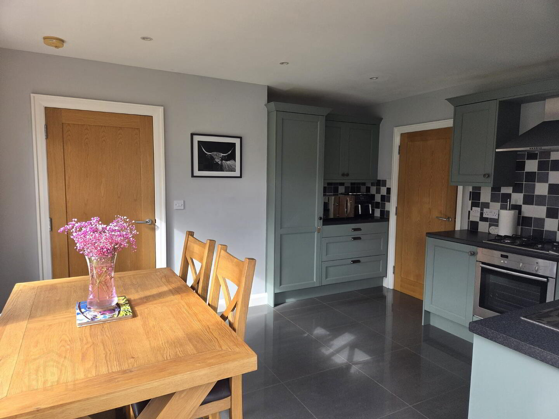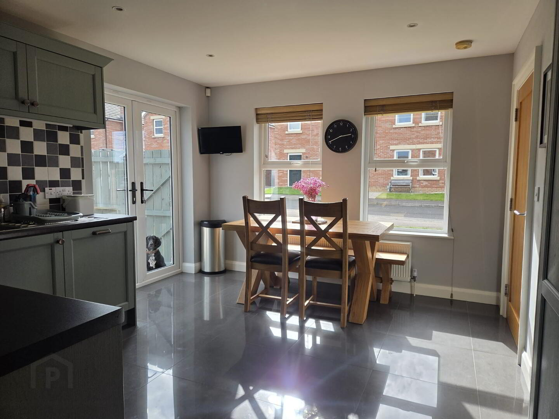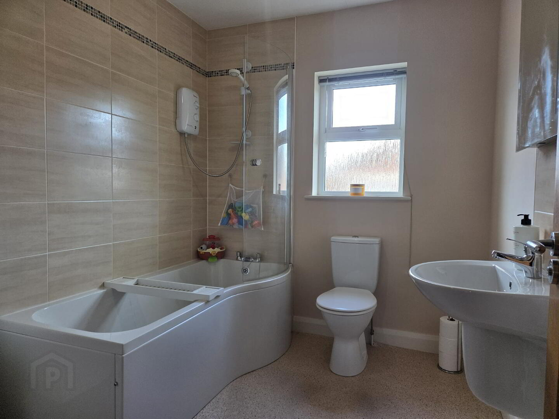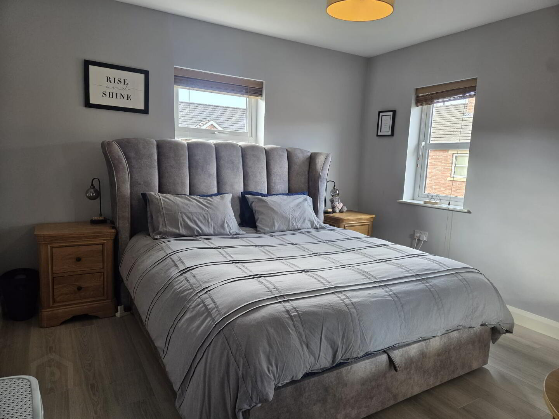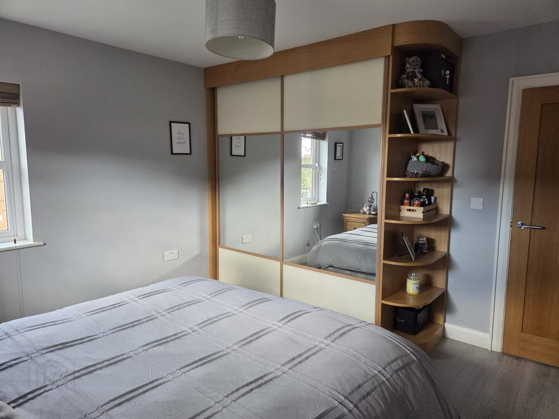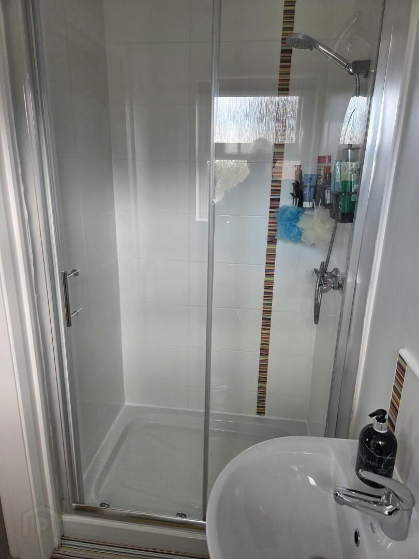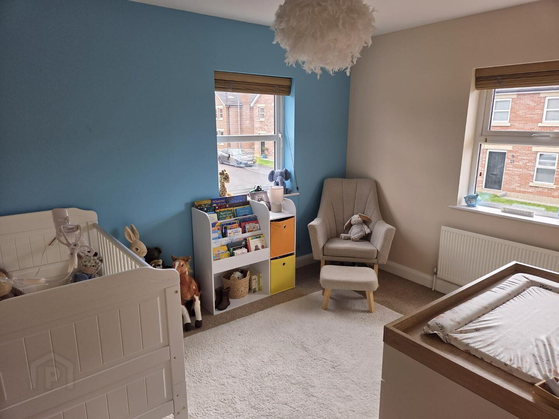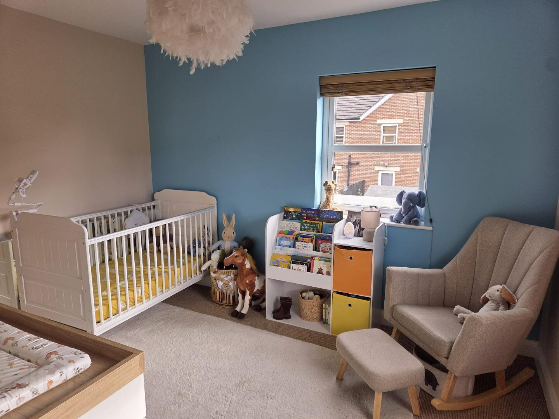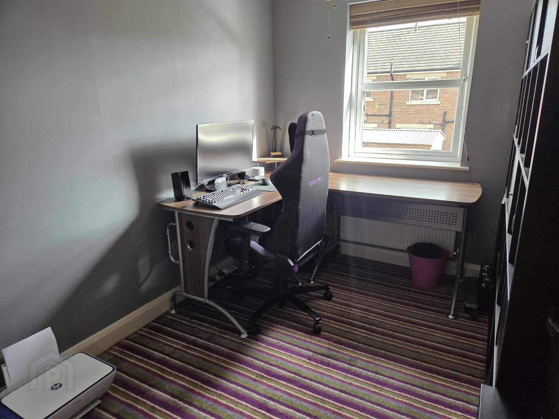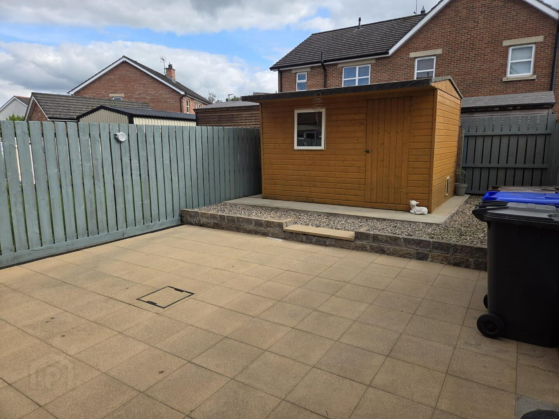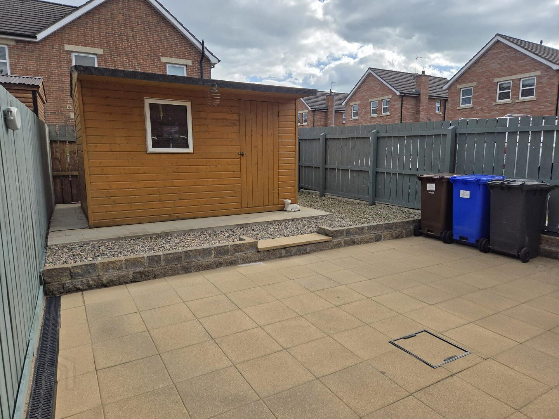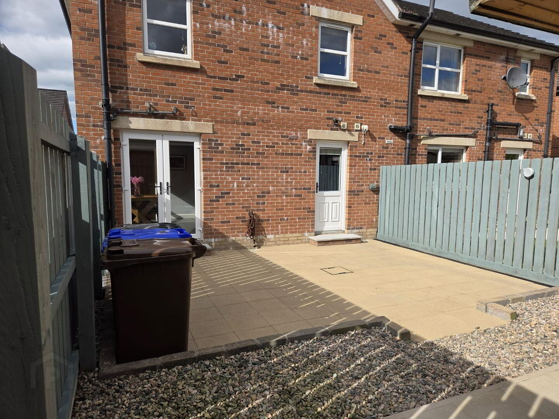55 Bann Meadows, Ballynoney, BT53 7RN
Offers Over £179,950
Property Overview
Status
For Sale
Style
Semi-detached House
Bedrooms
3
Bathrooms
2
Receptions
1
Property Features
Tenure
Not Provided
Energy Rating
Heating
Gas
Broadband Speed
*³
Property Financials
Price
Offers Over £179,950
Stamp Duty
Rates
£1,023.00 pa*¹
Typical Mortgage
Exceptionally well presented both internally and externally, this delightful semi-detached family home offers generous, well proportioned, three bedroom, one plus reception living accommodation and is sure to impress. Enjoying a convenient location on the outskirts of Ballymoney Town Centre and designed around the needs of modern living this super property cannot fail but to impress Home Buyers of all ages and we anticipate a strong market interest. Simply a "Super Semi!", so an early appointment to view is highly recommended.
Accommodation Comprising
Entrance Hall
with tiled floor
Lounge 19’5 x 11’7
with Inglenook style fireplace, salted tiled hearth, multi-fuel stove, laminated wooden flooring
Kitchen/Dining 13’6 x 11’2 (min)
with stainless steel sink unit, range of eye and low level units, concealed lighting, saucepan drawers, 4 ring gas hob, electric under-oven, extractor, integrated fridge-freezer and dishwasher, recessed lights, tiled between work tops and eye level units, tiled floor. French doors to rear garden
Utility Room 11’2 x 5’5
with stainless steel sink unit, low level units, plumed for automatic washing machine, part tiled around work tops, tiled floor
Separate WC
with wash hand basin, extractor, storage under stairs and tiled floor
First Floor
Landing
Hot Press/Linen Cupboard
Bathroom & WC combined 8’5 x 7’0
with P-shaped bath, shower screen, RedRing Expressions Revive Plus shower fitting over bath, extractor, part tiled around bath and wash hand basin
Bedroom (1.) 12’0 x 11’8
with built-in wardrobes, part mirrored sliding doors and display shelving
Ensuite comprising WC, wash hand basin, tiled walk-in shower cubicle, mains shower fitting and extractor
Bedroom (2.) 11’7 x 9’6
with built-in wardrobe and light
Bedroom (3.) 9’6 x 7’5
Exterior Features
Garden in lawn to front and side
Fence enclosed garden to rear part paved part in coloured stone
Outside, Lights Tap and Power
Tarmac Driveway/Parking Bay
Other Features
Gas Fired HeatinguPVC Double Glazed WindowsuPVC Fascia and SoffitsAlarm SystemFlush Panel Oak Internal Doors
For Further Details and Permission to View Contact the Selling Agents
Sol:
Ref: CR5060.MP.240925
Directions
Driving into Ballymoney Town along the Bann Road, Bann Meadows is the 1st residential development on the left hand side.
Travel Time From This Property

Important PlacesAdd your own important places to see how far they are from this property.
Agent Accreditations


