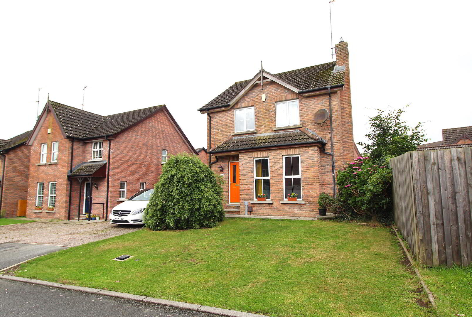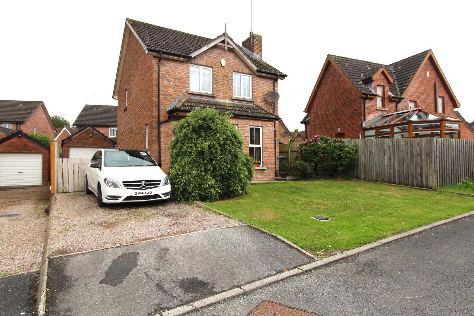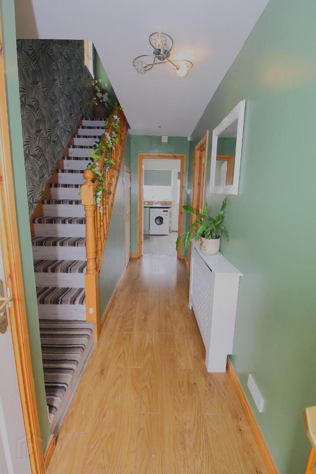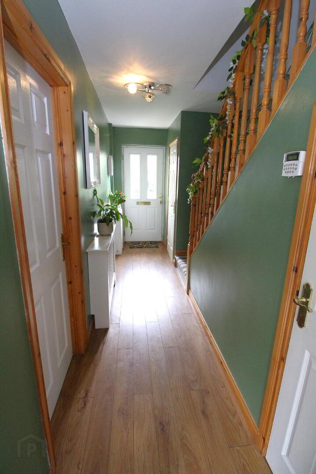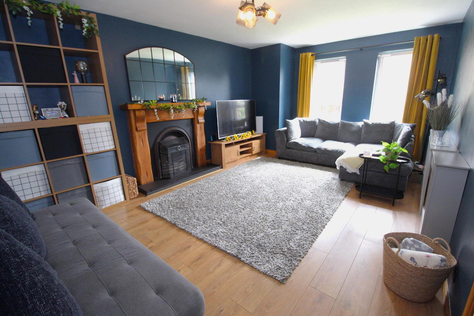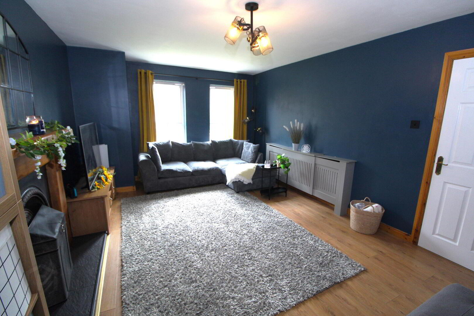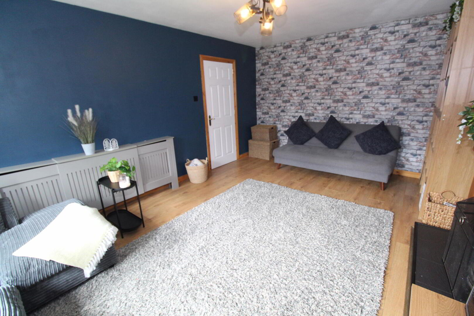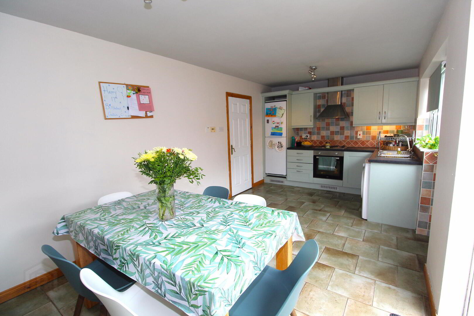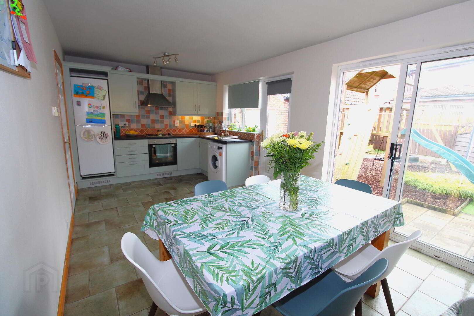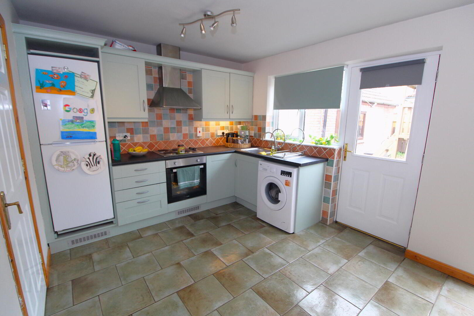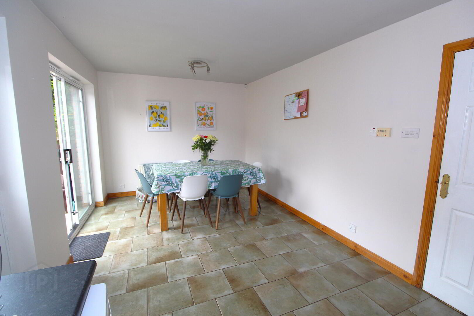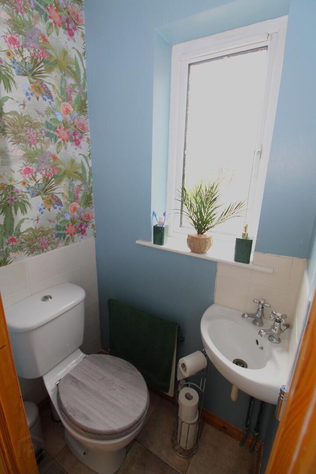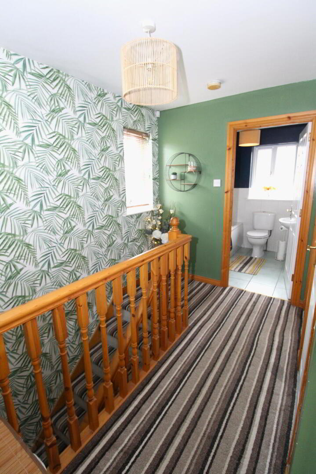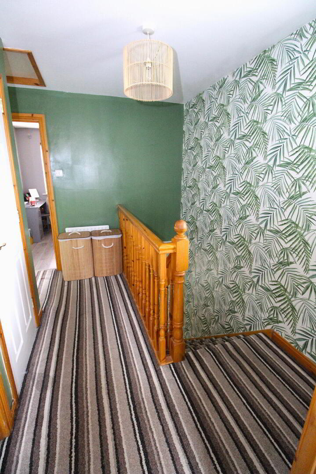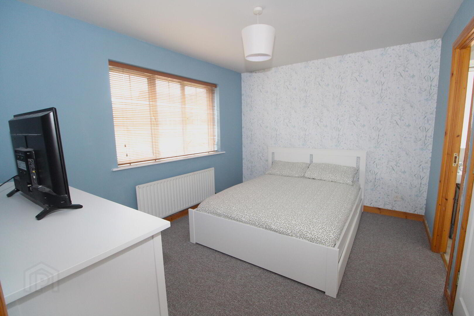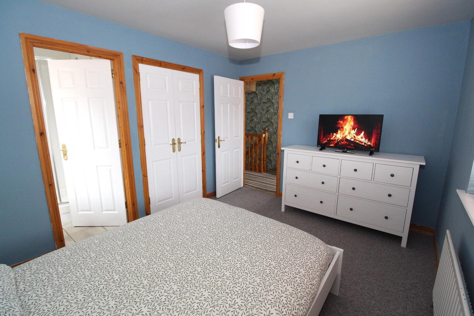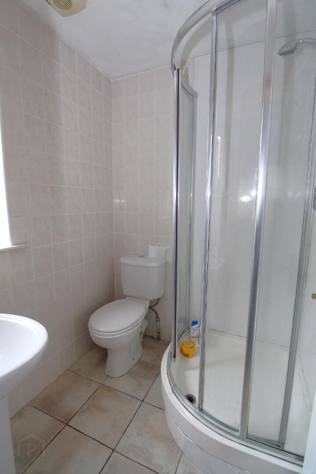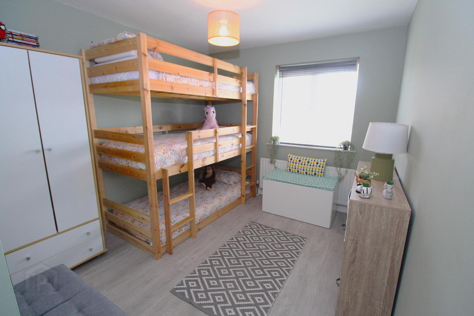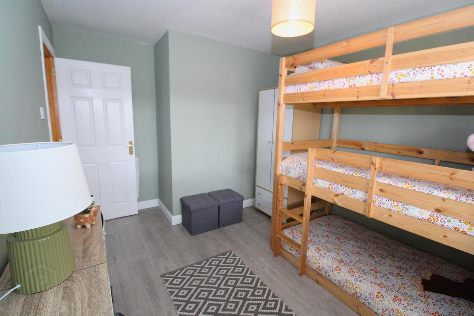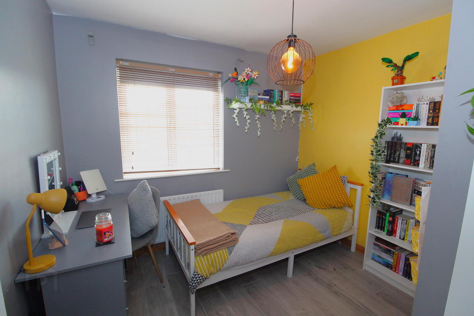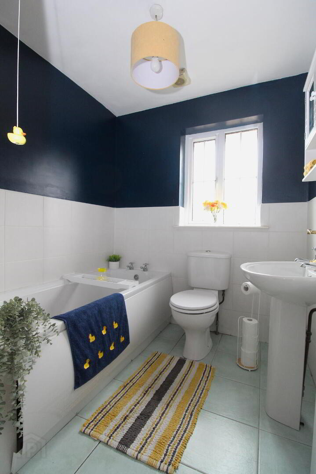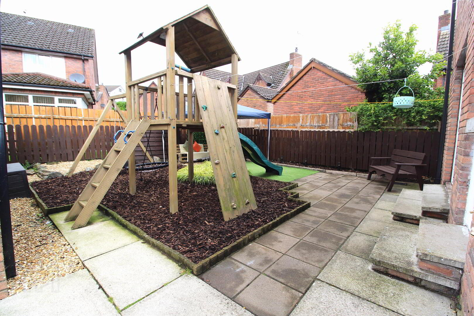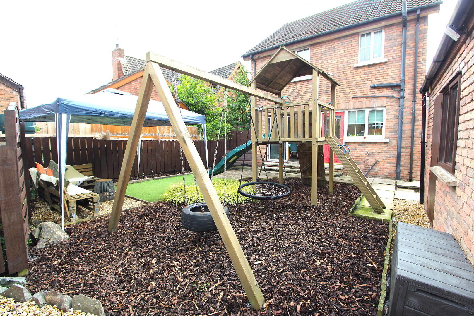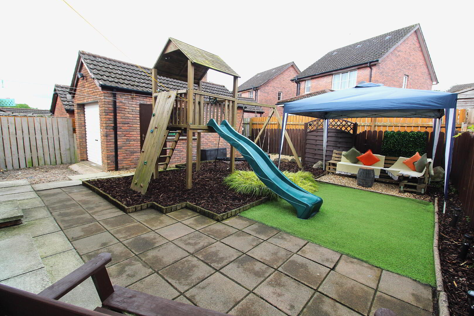54 The Belfry, Dromore, BT25 1TR
Offers Around £210,000
Property Overview
Status
For Sale
Style
Detached House
Bedrooms
3
Bathrooms
2
Receptions
1
Property Features
Tenure
Not Provided
Energy Rating
Broadband
*³
Property Financials
Price
Offers Around £210,000
Stamp Duty
Rates
£1,214.29 pa*¹
Typical Mortgage
Additional Information
- Accommodation Comprises: Entrance Hall, Lounge, Kitchen/Dining, Three Bedrooms (Master Ensuite) & Family Bathroom
- Oil Fired Central Heating System
- uPVC Double Glazed Windows and Double Glazed External Doors
- Spacious Lounge With Feature Fireplace
- Open Plan Kitchen And Dining
- White Bathroom Suite
- Master Bedroom With En-Suite
- Detached Garage
- Front And Enclosed Rear Gardens
54 The Belfry, Dromore – 3-Bed Detached Home with Detached Garage
Located on the edge of Dromore town, this well-presented 3-bedroom detached home with detached garage offers the perfect blend of convenience and comfort. Set in a quiet residential development, the property benefits from excellent motorway access, making it ideal for commuters traveling to Belfast, Lisburn, or further afield. Inside, the home features a spacious lounge, a bright kitchen with dining area, three well-proportioned bedrooms, and a modern family bathroom.
Outside, the property enjoys a good garden and driveway parking, along with the practicality of a detached garage. Whether you're a growing family or a couple seeking extra space, this home offers a peaceful setting with all the benefits of town living just minutes away.
Local amenities are within easy reach, including shops, cafés, and public transport along with local schools only a short distance away.
- Entrance Hall
- Double glazed front door, laminate wooden floor, radiator.
- Cloaks WC
- White suite comprising low flush WC and wash hand basin, ceramic tiled floor, part tiled walls.
- Lounge 12' 0'' x 18' 0'' (3.65m x 5.48m)
- Feature fireplace with cast iron inset suitable for an open fire, laminate wooden floor, radiator.
- Kitchen / Dining 9' 9'' x 18' 11'' (2.97m x 5.76m)
- Range of high and low level fitted units with complementary worksurfaces, 1 1/2 bowl stainless steel sink unit and mixer tap, built-in hob and oven, stainless steel extractor fan, fridge/freezer space, part tiled walls, ceramic tiled floor, patio doors, radiator.
- 1st Floor Landing
- Access to roofspace, hotpress.
- Bedroom 1 12' 3'' x 9' 9'' (3.73m x 2.97m)
- Built-in storage cupboard, single panel radiator.
- Ensuite
- White suite comprising low flush WC, pedestal wash hand basin and quadrant shower cubicle with mixer shower, ceramic tiled floor, part tiled walls.
- Bedroom 2 9' 3'' x 12' 7'' (2.82m x 3.83m)
- Laminate wooden floor, radiator.
- Bedroom 3 8' 10'' x 9' 3'' (2.69m x 2.82m)
- Laminate wooden floor, built-in storage cupboard, single panel radiator.
- Bathroom
- White suite comprising low flush WC, pedestal wash hand basin and panel bath, part tiled walls, ceramic tiled floor, extractor fan, radiator.
- Garage 19' 0'' x 9' 4'' (5.79m x 2.84m)
- Roller shutter door, light and power points, plumbed for automatic washing machine, oil fired boiler.
- Outside
- Front gardens laid in lawns with mature shrubs, driveway laid in pebbles leading to detached garage, play area laid in bark with patio area, outside lighting and tap.
Travel Time From This Property

Important PlacesAdd your own important places to see how far they are from this property.
Agent Accreditations




