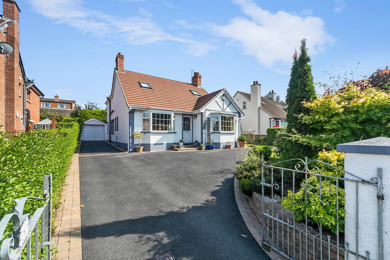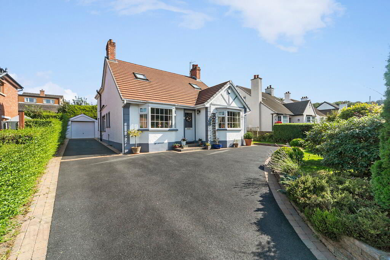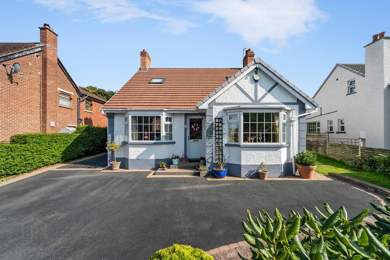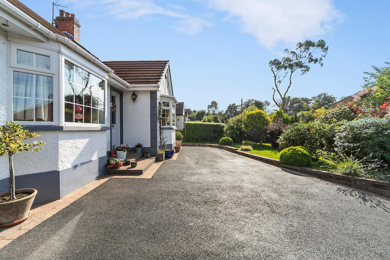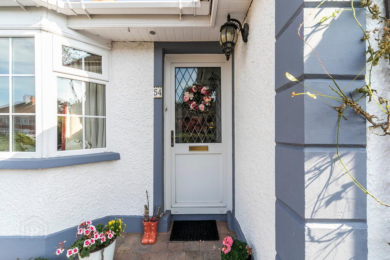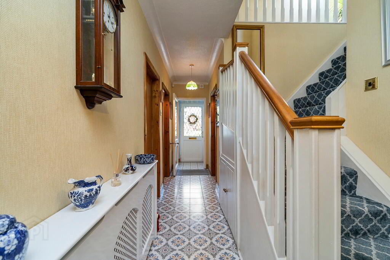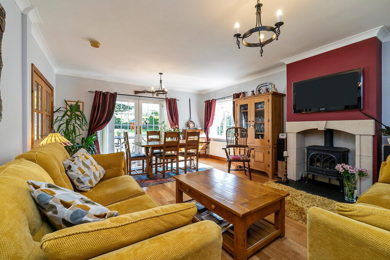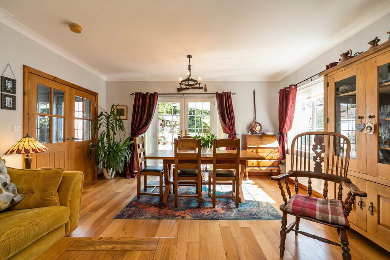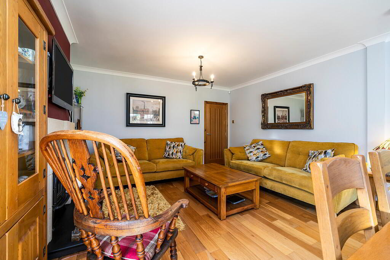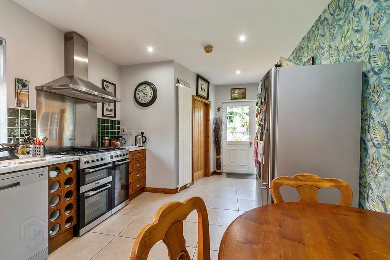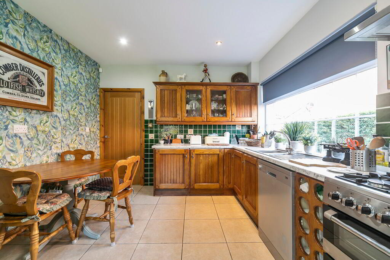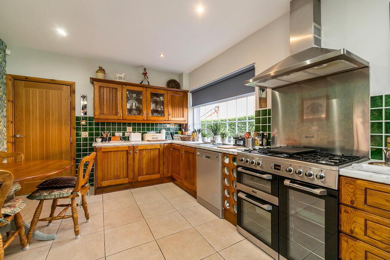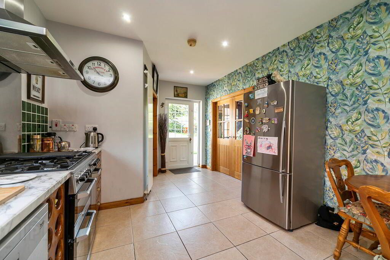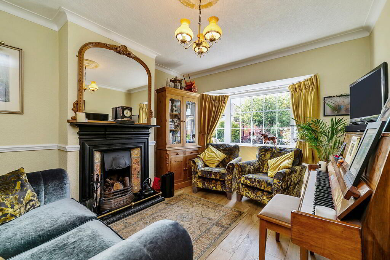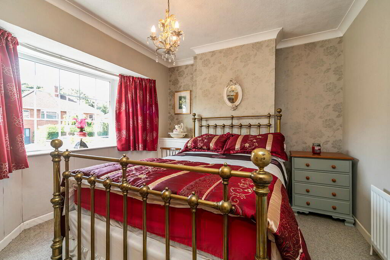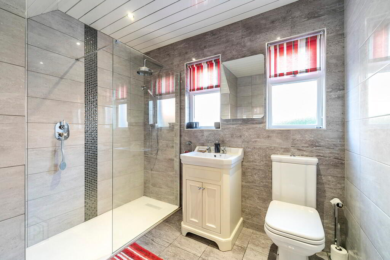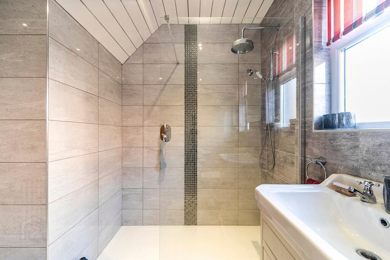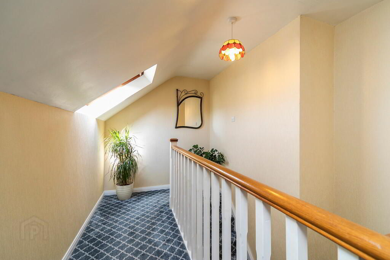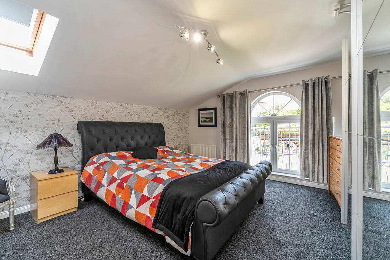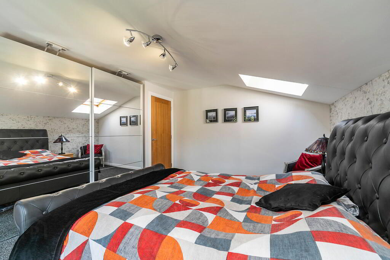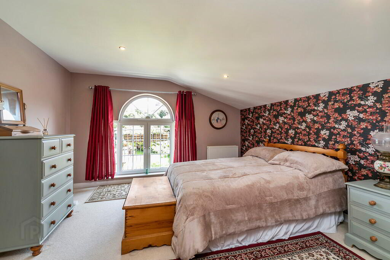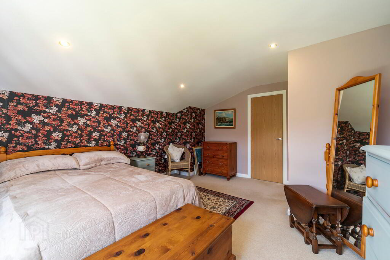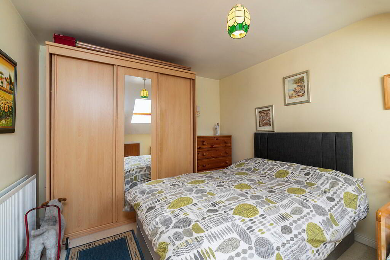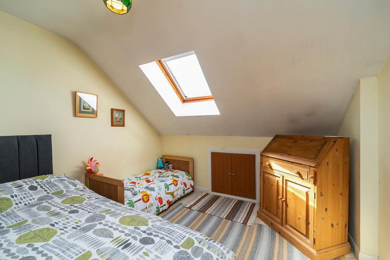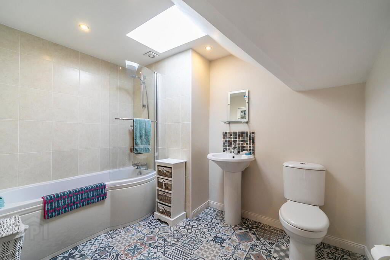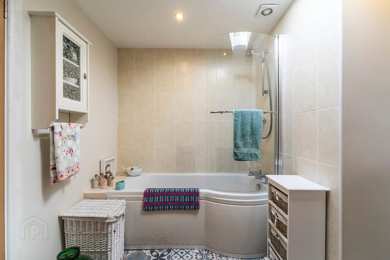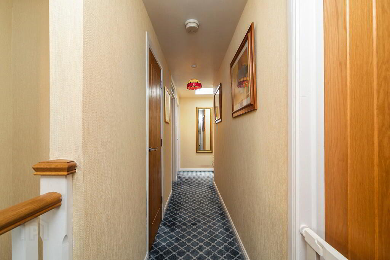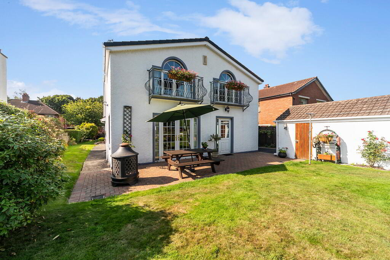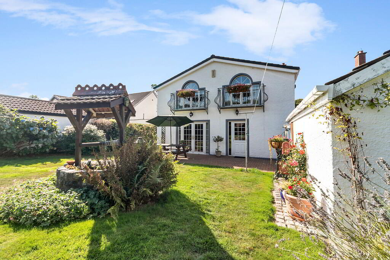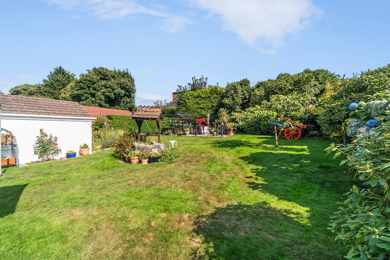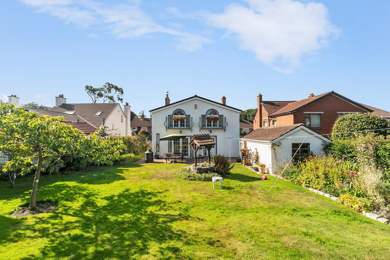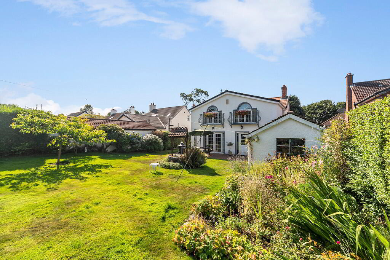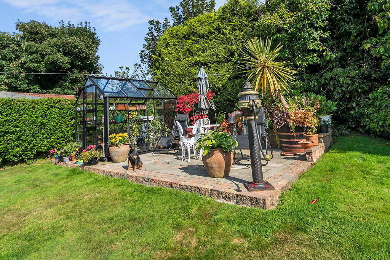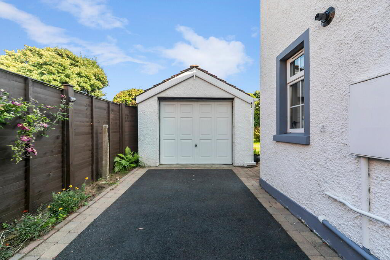For sale
Added 5 hours ago
54 Gilnahirk Park, Belfast, BT5 7DY
Offers Over £445,000
Property Overview
Status
For Sale
Style
Detached House
Bedrooms
4
Bathrooms
2
Receptions
3
Property Features
Tenure
Not Provided
Energy Rating
Broadband
*³
Property Financials
Price
Offers Over £445,000
Stamp Duty
Rates
£2,302.32 pa*¹
Typical Mortgage
Additional Information
- Charming Detached Family Home With Flexible Accommodation
- Four Well Proportioned Bedrooms (One Downstairs)
- Spacious Fitted Kitchen With Casual Dining Area
- Feature Open Plan Living / Dining Room, With Two Additional Reception Rooms
- Downstairs Shower Room & WC
- Gas Central Heating & Double Glazed Throughout
- Detached Garage & Ample Driveway Parking
- Excellent South Facing Rear Garden & Well Maintained Front Garden
- Quiet Residential Setting With Access To Local Park
- Popular And Convenient Location Close To A Range Of Local Amenities
The flexible accommodation on the ground floor comprises a fitted kitchen with casual dining area and utility store room, a bright and spacious open plan living / dining room which flows into the garden via double doors, plus an additional three further reception rooms. There is also a modern shower room on the ground floor.
The first floor benefits from three well proportioned bedrooms and a family bathroom. There is also potential for an ensuite to be added.
Externally the property boasts excellent driveway parking and a has an excellent mature, private South facing garden with various features including a patio area.
The current owners have extended and maintained to a good standard throughout creating a fantastic family home.
PVC front door into...
ENTRANCE PORCH Decorative tiled floor. Cornice ceiling. Hard wood front door to...
ENTRANCE HALL Continuation of decorative tiled floor. Cornice ceiling. Under stair storage.
LOUNGE 15' 1" x 10' 10" (4.603m x 3.320m) Feature bay window. Feature fireplace with cast iron inset and surround, with decorative tiled inset. Cornice ceiling, dado rail. Laminate floor.
BEDROOM / RECEPTION 12' 2" x 10' 10" (3.713m x 3.304m) Cornice ceiling.
SNUG 10' 11" x 9' 8" (3.336m x 2.952m) Cornice ceiling.
LIVING / DINING ROOM 19' 10" x 14' 8" (6.062m x 4.493m) Feature gas stove with slate hearth and limestone surround. Double doors leading to the rear patio / garden. Cornice ceiling. Solid wooden floor.
KITCHEN 19' 4" x 11' 1" (5.904m x 3.400m) Range of high and low level units with formica worktop, 1.5 stainless steel sink unit with mixer tap.
Space for range cooker, stainless steel splash back and extractor hood. Space for fridge freezer, space for dishwasher. Part tiled walls, tiled floor. Casual dining area.
UTILITY ROOM Plumbed for washing machine. Under counter space.
SHOWER ROOM Walk in shower with thermostatic shower unit. Vanity sink unit with mixer taps. Fixed mirror unit. Low flush wc. Heated towel radiator. Fully tiled walls, tiled floor.
Stairs to...
LANDING Storage cupboard. Eave storage.
BEDROOM THREE 13' 0" x 9' 6" (3.977m x 2.913m) Eave storage. Velux window.
BEDROOM TWO 14' 6" x 13' 2" (4.444m x 4.028m) Velux window.
BEDROOM ONE 15' 10" x 12' 4" (4.850m x 3.777m) Walk in wardrobe or potential ensuite.
BATHROOM Panelled bath with overhead thermostatic shower. Low flush wc. Pedestal wash hand basin with tiled splash back. Heated towel radiator, extractor fan. Part tiled floors. Hot press storage cupboard.
OUTSIDE To the front of the property there is a recently tarmacked driveway for multiple vehicles. Lawn and planting beds bordered by fencing and hedges.
To the rear, there is a beautifully maintained private South facing garden laid in lawns with mature planting beds with shrubs and trees. Feature patio areas and water feature. Outside tap.
DETACHED GARAGE 17' 3" x 10' 0" (5.261m x 3.051m) Power & light. Up and over door.
Travel Time From This Property

Important PlacesAdd your own important places to see how far they are from this property.
Agent Accreditations



