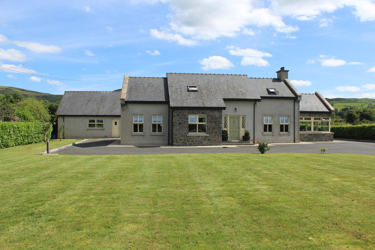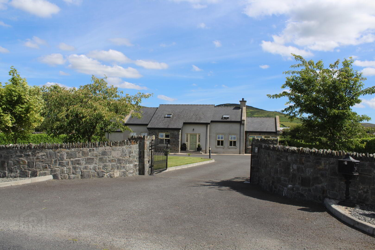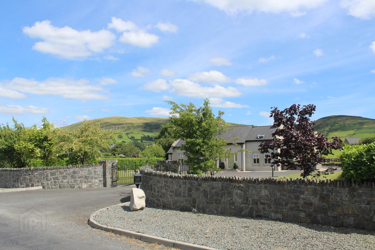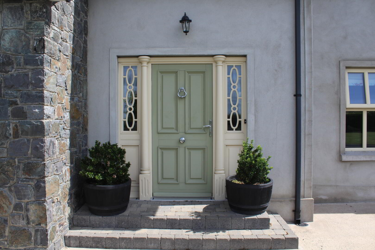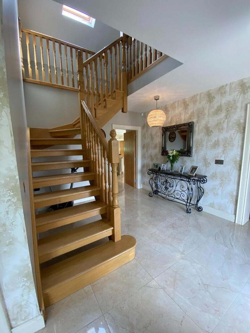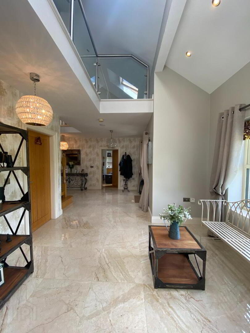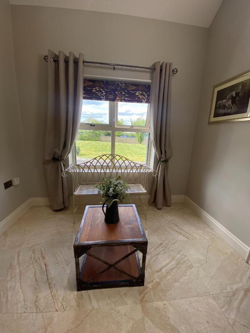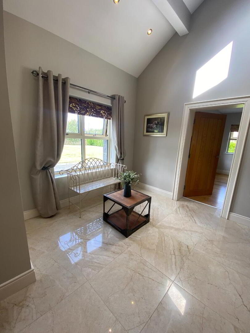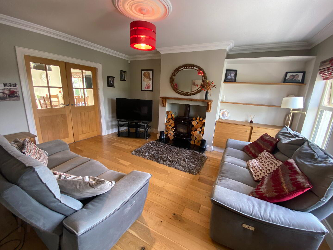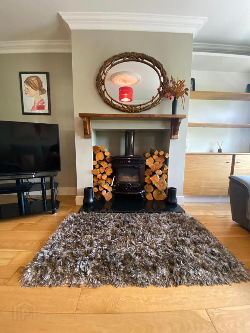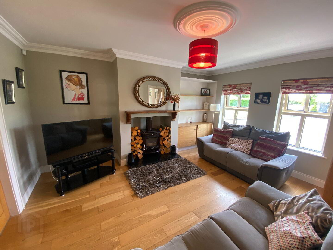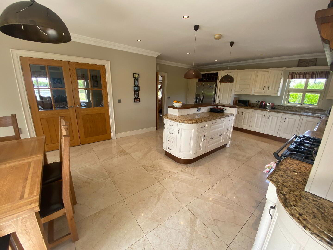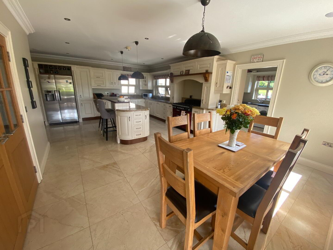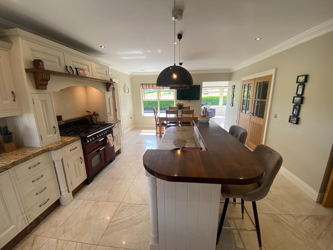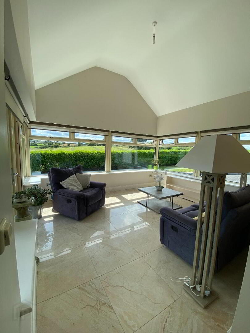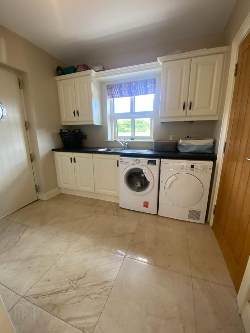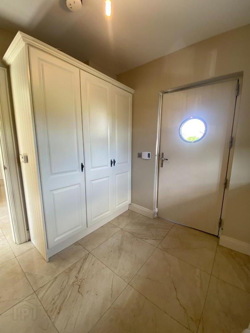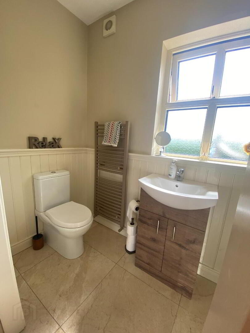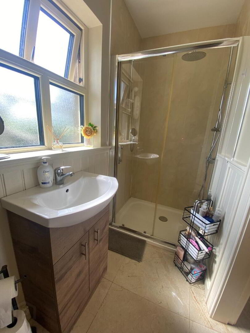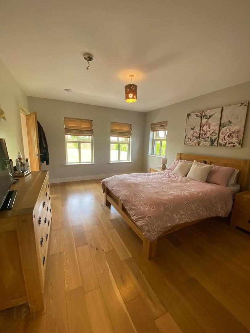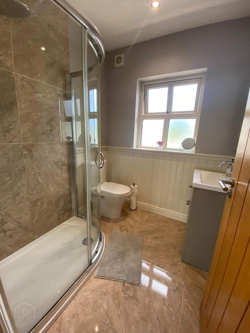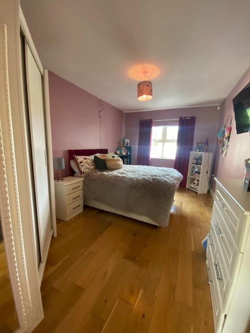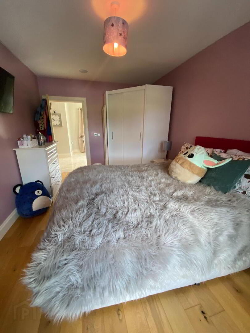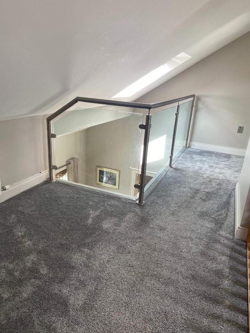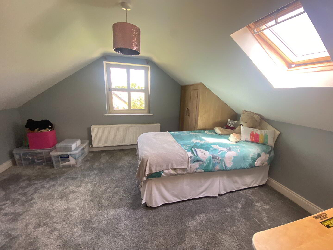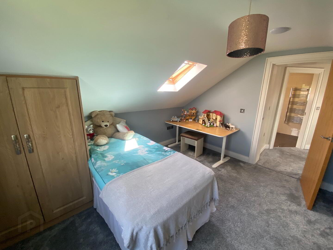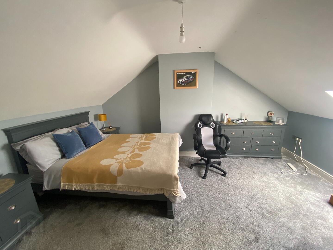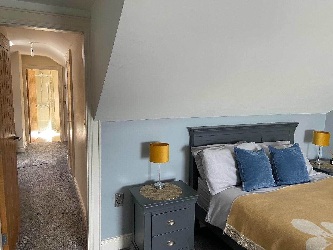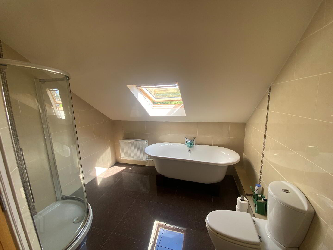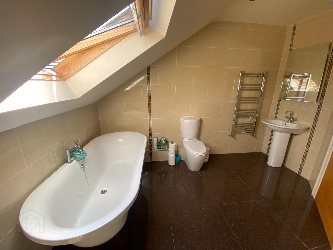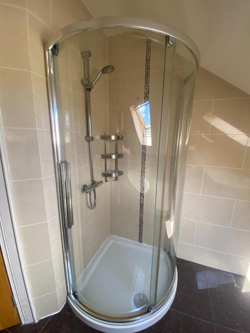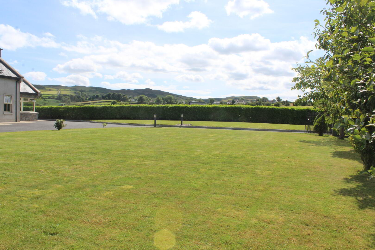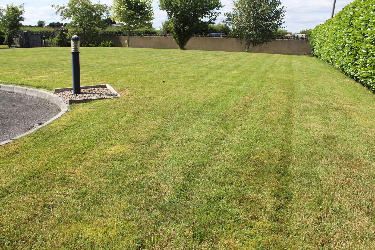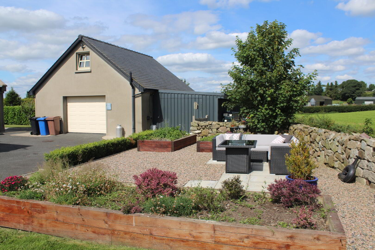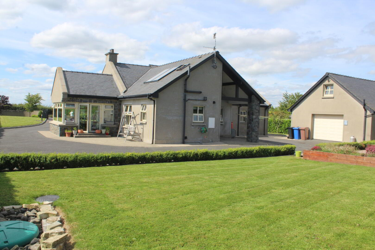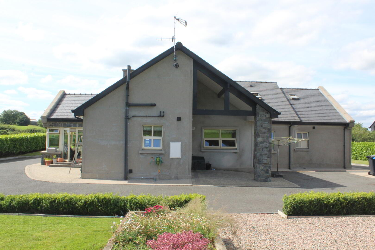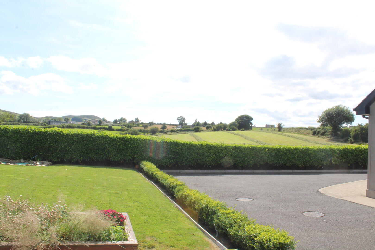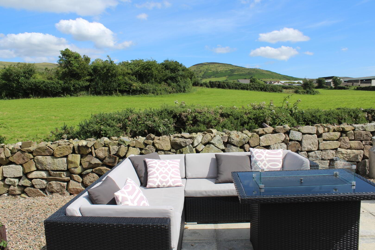54 Carmeen Road, Mayobridge, Newry, BT34 2RZ
Offers Over £475,000
Property Overview
Status
For Sale
Style
Chalet Bungalow
Bedrooms
4
Bathrooms
4
Receptions
2
Property Features
Tenure
Freehold
Heating
Oil
Broadband
*³
Property Financials
Price
Offers Over £475,000
Stamp Duty
Rates
£2,437.44 pa*¹
Typical Mortgage
Additional Information
- Attractive Detached Family Home
- Finished to The Highest Standard Throughout
- Modern Fitted Kitchen with Feature Centre Island
- Four Well Proportioned Bedrooms
- 2 En-suites
- Family Bathroom with Contemporary White Suite
- Under Floor Heating (Ground Floor)
- Oil Fired Central Heating
- Solar Panels (water heating)
- Beam Vacuum System
- Security Alarm System
- Double Garage and adjacent Store
- Private Rear Garden Ideal for Outdoor Entertaining or Play Area
- Gated Driveway
- Excellent Convenience and Privacy
- Convenient to Primary, Secondary and Grammar Schools
- Early Viewing Highly Recommended
This sale presents a wonderful opportunity to acquire a stunning family home in the heart of the beautiful South Down Countryside. This charming property offers deceptively spacious accommodation, and offers a perfect blend of space and comfort, ideal for family living. Built in 2011, the property boasts a modern design and is lovingly presented, ensuring a welcoming atmosphere for its future occupants.
GROUND FLOOR:
Entrance Hallway. Tiled floor.
Lounge: 4.69m x 3.97 Fireplace with multi fuel stove.
Kitchen: 7.34m x 5.16m. Range of high and low level units, ‘Rangemaster’ electric oven and 5-ring gas hob. Centre Island with Granite work top. Recessed spot lights. Tiled floor.
Sun Room: 4.11m x 3.84m. Double height vaulted ceiling. Tiled floor. Double doors to outside.
Utility Room: 2.89m (including units) x 2.64m Fitted units. Tiled floor. Single drainer stainless steel sink unit.
Shower Room/Toilet: 2.90m x 1.10m Mira Electric Shower. Low flush wc, pedestal wash hand basin. Tiled floor. Timber panelling to walls.
Bedroom 1: 3.48m x 4.72m Oak flooring.
En-Suite: 1.90m x 1.88m Shower cubilcle, wash hand basin, Wc. Timber panelling to walls. Tiled floor.
Dressing Room: 1.91m x 1.85m into units. Timber flooring.
Bedroom 2: 4.98m x 2.99m Fitted wardrobes, wooden floor.
FIRST FLOOR:
Landing: Oak staircase
Bedroom 3: 4.69m x 3.94m with internal hallway to dressing area and en-suite.
Dressing Area: 3.77m x 2.07m
En-suite: 2.1m x 1.93m Shower cubicle, pedestal wash hand basin, Wc, wall mounted heated towel rail, tiled floor and walls.
Bedroom 4: 4.38m x 3.85m Carpet. Double radiator.
Bathroom: 3.32m (max) x 2.97m White suite comprising freestanding Bath, low flush wc, pedestal wash hand basin, Shower cubicle with thermostatic shower. Tiled floor and walls. 1 double radiator. Velux window.
Outside: Private sweeping driveway, large front garden laid in lawn with an array of beatuful trees placed throughout. Ample parking spaces to front and rear. Tarmac yard area to rear with garden patio area, ideal for outdoor entertaining. Large double garge with accommodation above, ideal as a home office or kids play area. Lean-to shed, ideal for storing garden equipment, tools and timber logs.
Travel Time From This Property

Important PlacesAdd your own important places to see how far they are from this property.
Agent Accreditations



