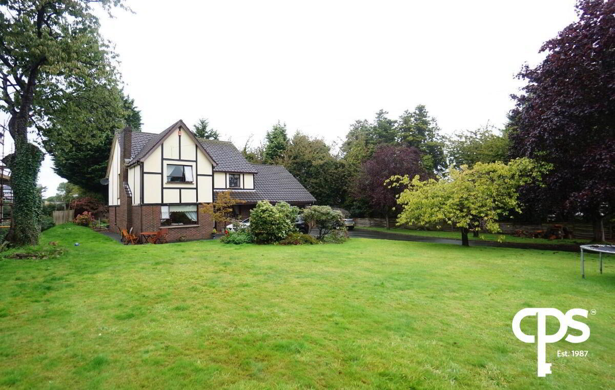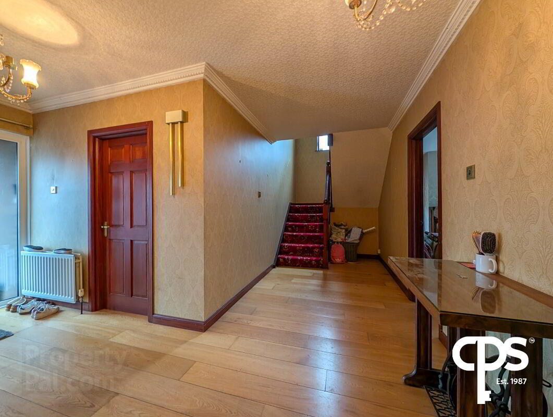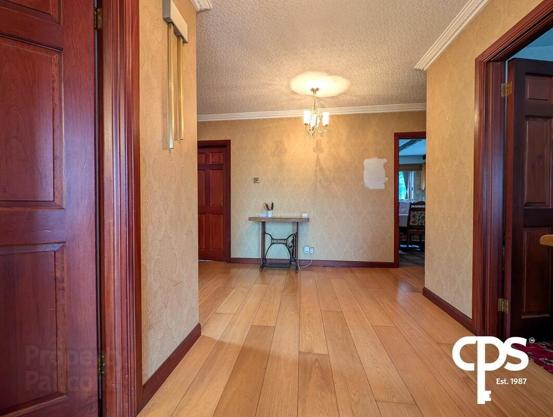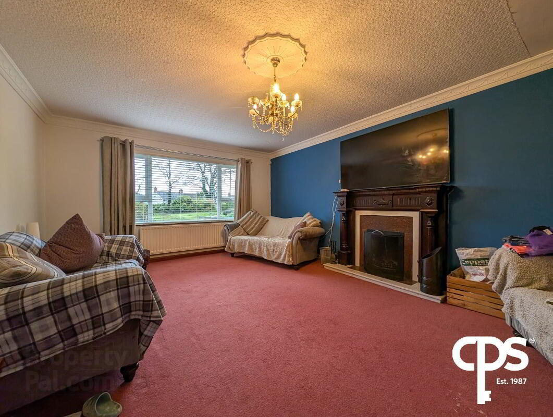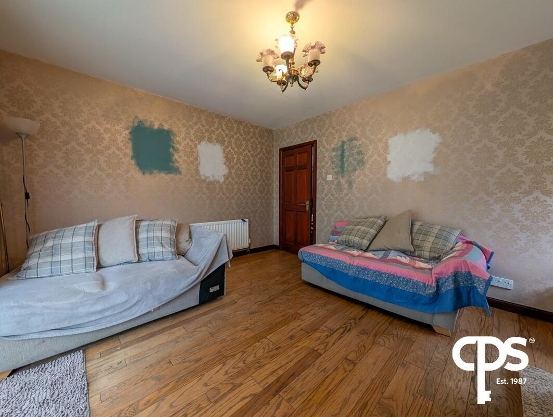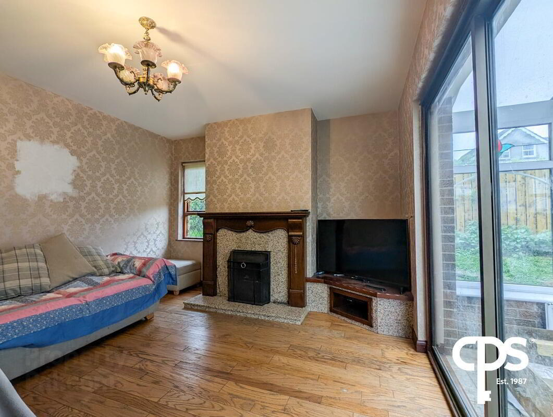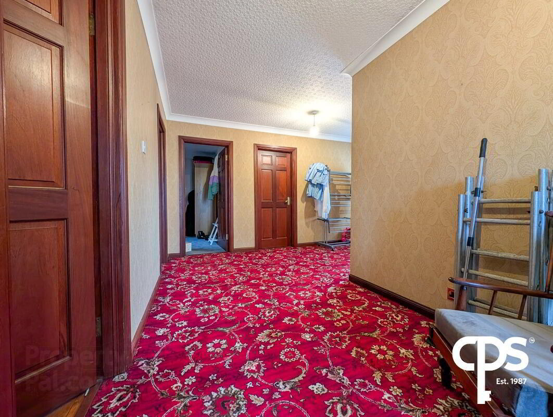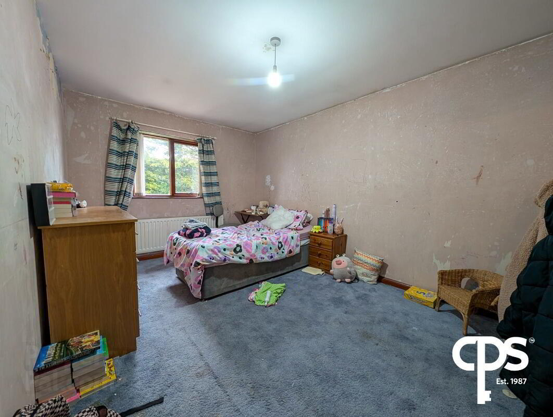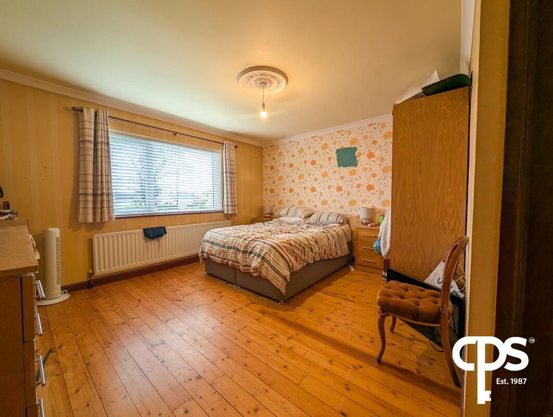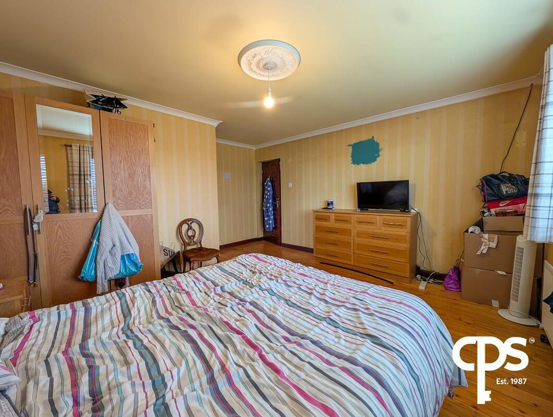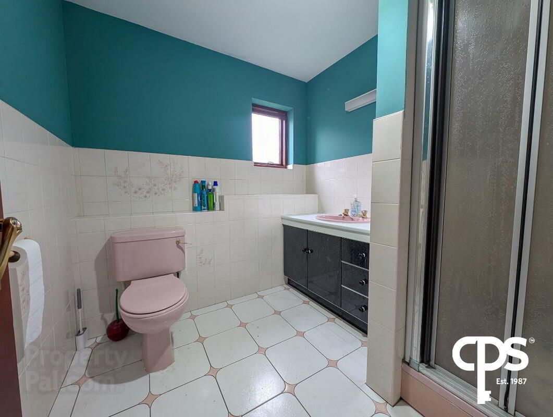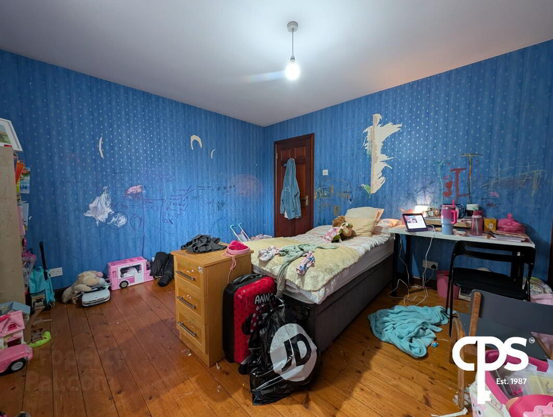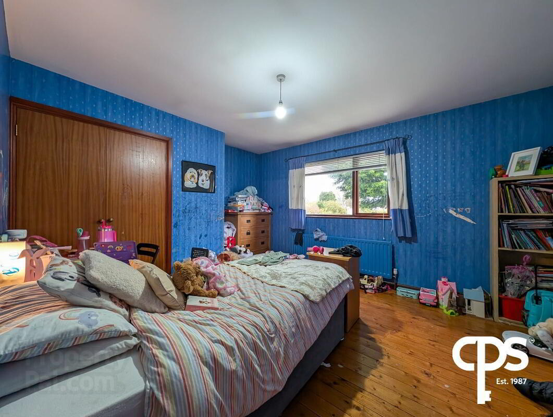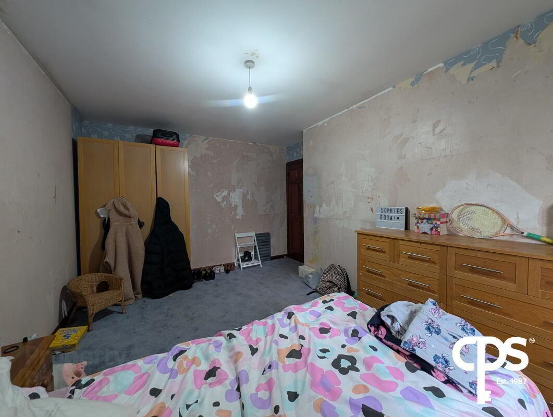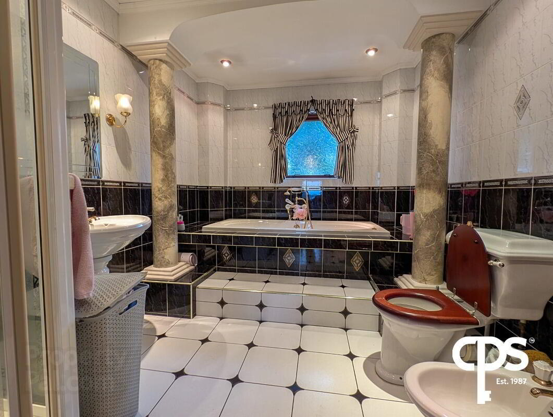53a Gilford Road, Lurgan, BT66 7EA
Price £295,000
Property Overview
Status
For Sale
Style
Detached House
Bedrooms
5
Receptions
2
Property Features
Year Built
1986*⁴
Tenure
Not Provided
Energy Rating
Heating
Oil
Broadband
*³
Property Financials
Price
£295,000
Stamp Duty
Rates
£2,270.19 pa*¹
Typical Mortgage
CPS Property are delighted to bring to the resale market this fantastic 5 bedroom spacious period home, full of character and prestige, situated on the popular and sought after Gilford Road in Lurgan. Situated within walking distance of the Town centre and the picturesque Lurgan Park, and only a short stroll to a range of facilities including restaurants, takeaways,shops and entertainment. It is only a short drive to the M! interchange and close to Rushmere Shopping Centre and South Lakes Leisure Centre.
FEATURES:
- Large detached home on a spacious site
- 5 Bedrooms (Master en-suite)
- 3 Receptions
- Close to town centre
ACCOMMODATION:
GROUNDFLOOR
Entrance Hall: 4.66m x 2.04m (15' 3" x 6' 8")
Lounge: 5.96m x 4.21m (19' 7" x 13' 10")
Living Room: 4.26m x 3.57m (14' 0" x 11' 9")
Conservatory: 3.90m x 3.60m (12' 10" x 11' 10")
Cloakroom: 1.93m x 1.07m (6' 4" x 3' 6")
Kitchen/Dining Room: 5.66m x 3.54m (18' 7" x 11' 7")
Utility Room: 3.07m x 2.97m (10' 1" x 9' 9")
Rear Hall: 3.17m x 1.01m (10' 5" x 3' 4")
W.C.1.97m x 1.70m (6' 6" x 5' 7")
Bedroom 5: 3.37m x 3.33m (11' 1" x 10' 11")
FIRST FLOOR
Landing: 4.57m x 4.16m (15' 0" x 13' 8")
Bedroom 1: 3.01m x 1.35m (9' 11" x 4' 5") Ensuite: 2.34m x 2.23m (7' 8" x 7' 4")
Bedroom 2: 4.28m x 3.56m (14' 1" x 11' 8")
Bedroom 3: 3.39m x 3.37m (11' 1" x 11' 1")
Bedroom 4: 3.01m x 1.35m (9' 11" x 4' 5")
Bathroom: 3.55m x 2.54m (11' 8" x 8' 4")
EXTERNAL
Integral Garage: 6.32m x 5.26m (20' 9" x 17' 3")
ENTERTAINMENT ROOM: 6m x 5m (19' 8" x 16' 5")
GARDENS
Front enclosed garden in lawn, tarmac driveway with ample car parking leading to garage.
Rear enclosed garden in lawn with decked patio area.
Travel Time From This Property

Important PlacesAdd your own important places to see how far they are from this property.
Agent Accreditations





