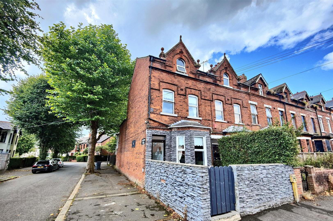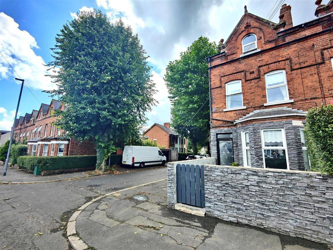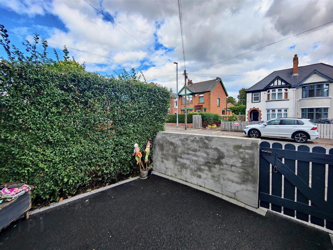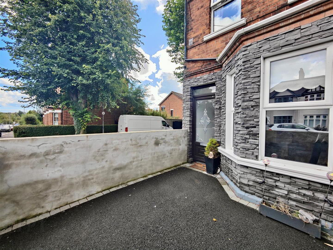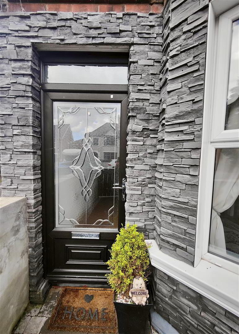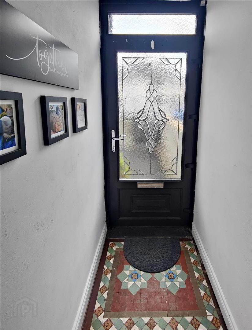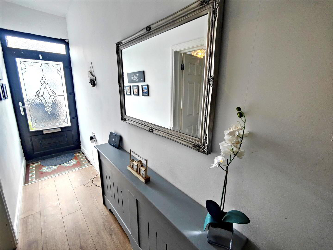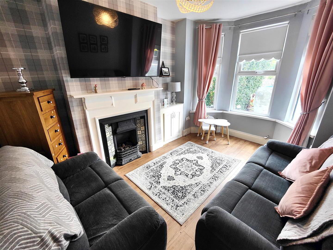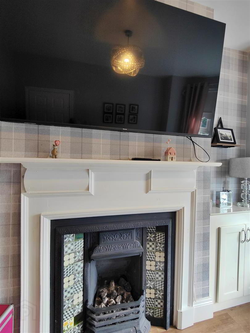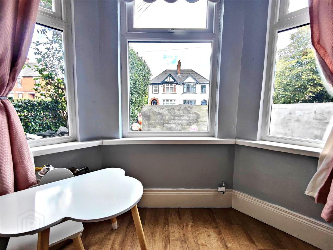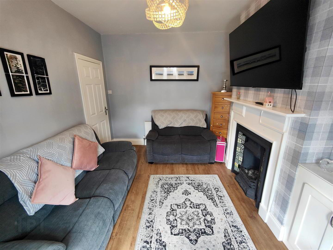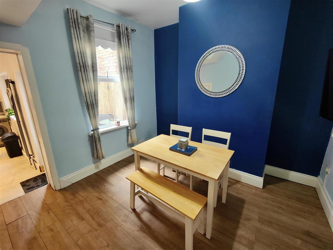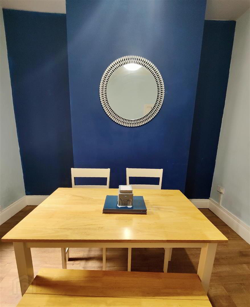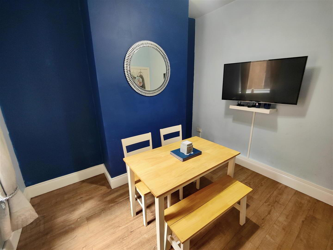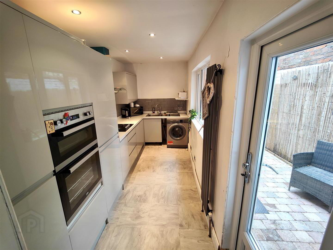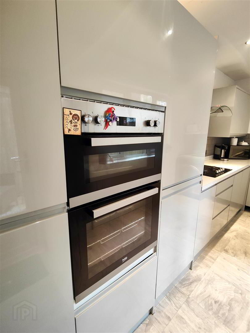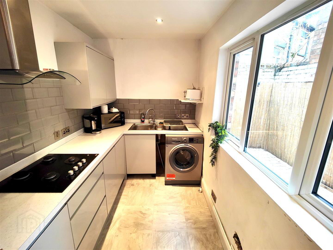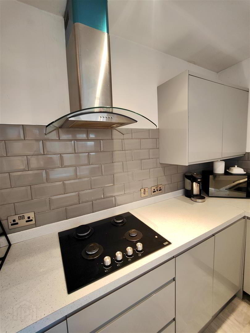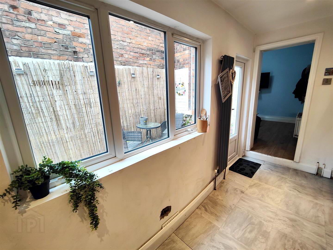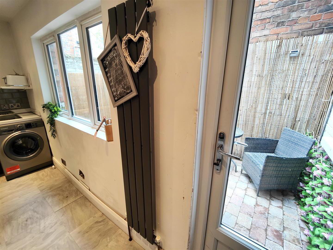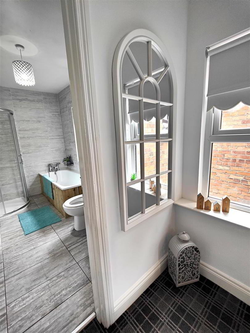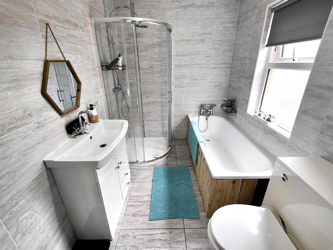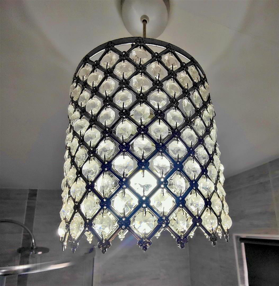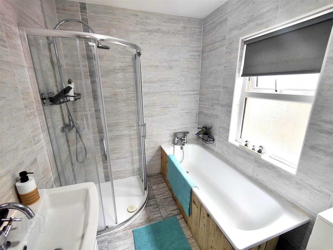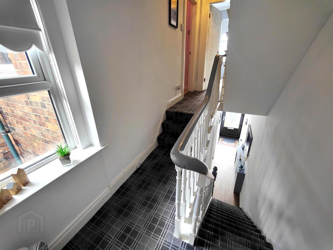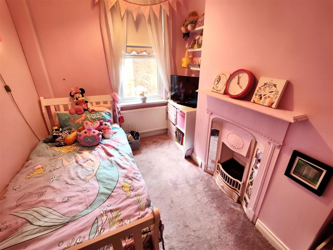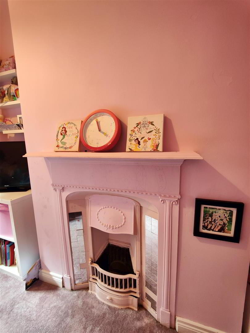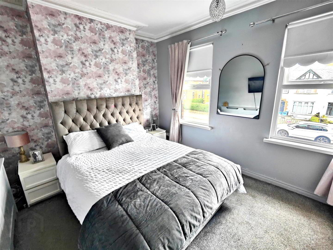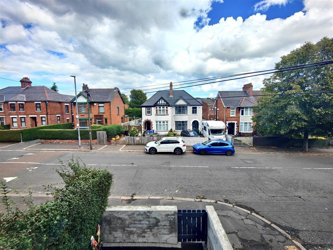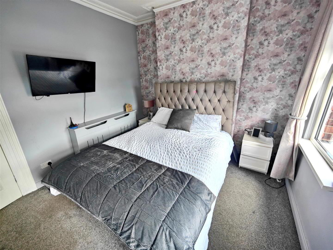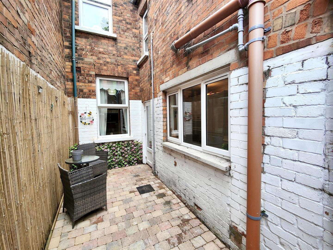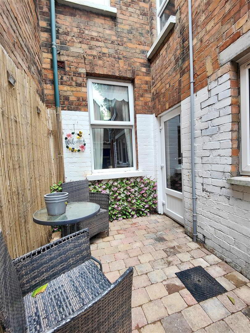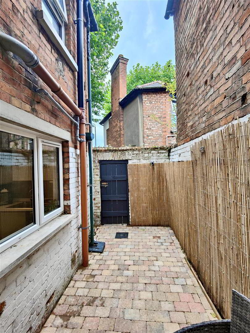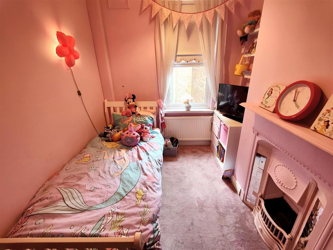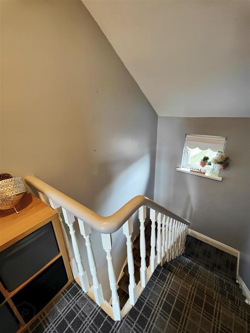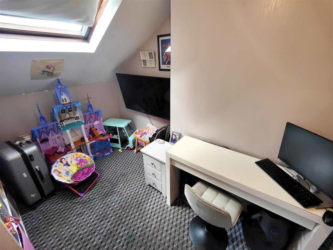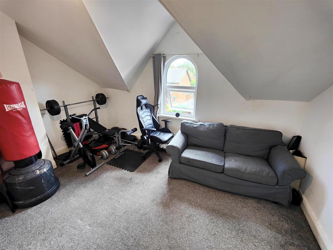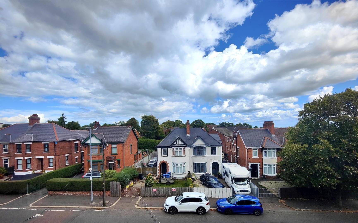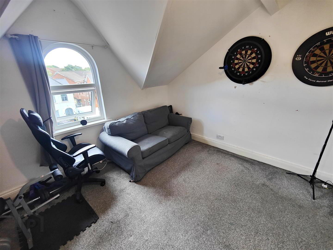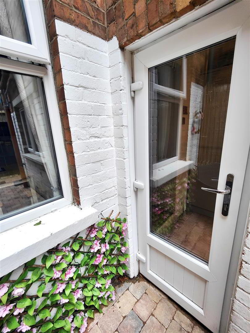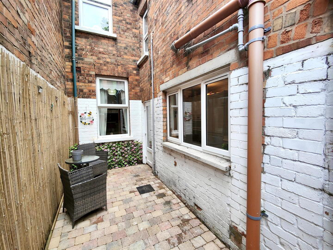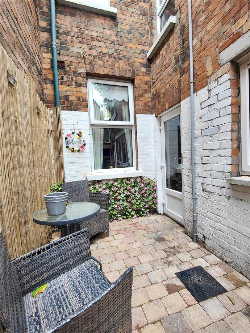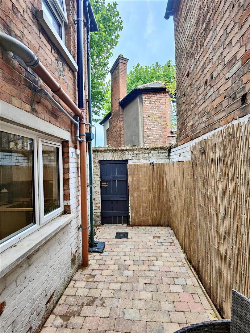For sale
Added 1 day ago
53 Skegoneill Avenue, Belfast, BT15 3JP
Offers Around £189,950
Property Overview
Status
For Sale
Style
End-terrace House
Bedrooms
4
Bathrooms
1
Receptions
2
Property Features
Tenure
Freehold
Heating
Gas
Broadband Speed
*³
Property Financials
Price
Offers Around £189,950
Stamp Duty
Rates
£767.44 pa*¹
Typical Mortgage
Additional Information
- Immaculate Refurbished Period End Terrace
- 4 Bedrooms
- 2 Reception Rooms
- Luxury Fitted Kitchen
- Deluxe 4 Piece Bathroom Suite
- Gas Fired Central Heating
- Upvc Double Glazed Windows
- Upgraded Insulation
- Most Popular Location
- Highest Presentation
Holding a prime position within this most popular and sought after location close to the many amenities offered by the Antrim Road this immaculate refurbished period end town house will have immediate appeal. The richly appointed interior comprises 4 bedrooms, 2 reception rooms, luxury fitted kitchen and deluxe 4 piece bathroom suite. The dwelling further offers uPvc double glazed windows, recently installed gas central heating, upgraded insulation and has benefited from an extensive programme of improvement works to the highest standards presented today. Immaculate and ready to move into- Internal inspection is strongly recommended.
- Entrance Hall
- Upvc double glazed entrance door, ceramic tiled floor, wood laminate floor, panelled radiator.
- Lounge 4.25 x 3.25 into bay (13'11" x 10'7" into bay)
- Wood laminate floor, attractive fireplace with cast iron inset. wired for wall mounted tv, panelled radiator.
- Living Room 3.19 x 3.32 (10'5" x 10'10")
- Wood laminate floor, double panelled radiator, understairs storage.
- Kitchen 4.44 x 2.08 (14'6" x 6'9")
- Bowl and a half stainless steel sink unit, range of high and low, formica worktops, high level double oven and gas hob, stainless steel extractor fan, plumbed for washing machine, integrated fridge/freezer, integrated dishwasher, high output radiator, recessed lighting, partly tiled walls, Lvf flooring, pvc door to rear.
- First Floor
- Landing.
- Bathroom
- Deluxe 4 piece white bathroom suite comprising panelled bath, telephone handset shower, fully tiled shower cubicle, thermostatically controlled drench shower, telephone handset shower, vanity unit, low flush wc, high output radiator, fully tiled walls, ceramic tiled floor.
- Bedroom 3.12 x 2.25 (10'2" x 7'4")
- Cornice ceiling, attractive fireplace, panelled radiator.
- Bedroom 4.30 x 3.23 (14'1" x 10'7")
- Double panelled radiator.
- Second Floor
- Landing.
- Bedroom 3.20 x 2.14 (10'5" x 7'0")
- Velux rooflight, double panelled radiator.
- Bedroom 4.21 x 3.30 (13'9" x 10'9")
- Double panelle radiator.
- Outside
- Enclosed forecourt in tarmac, enclosed rear yard in brick paver.
Travel Time From This Property

Important PlacesAdd your own important places to see how far they are from this property.
Agent Accreditations



