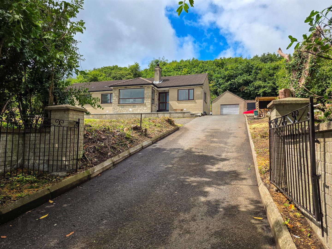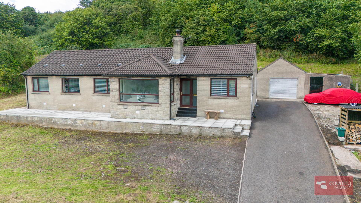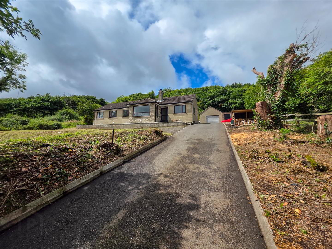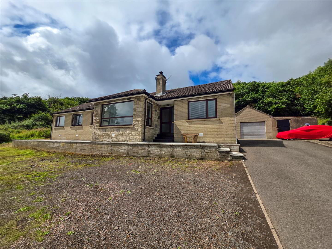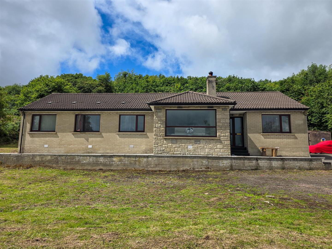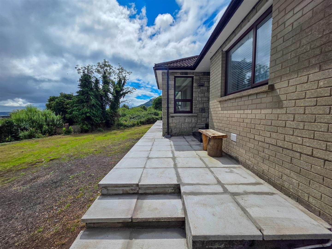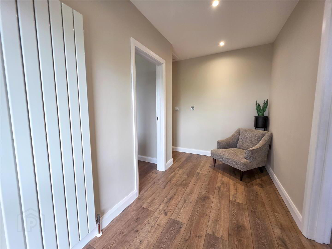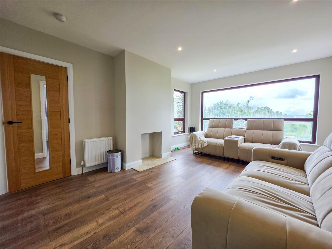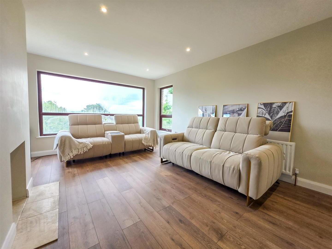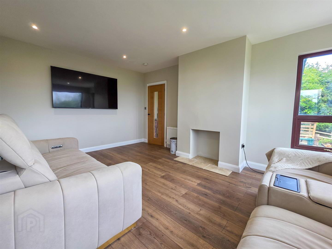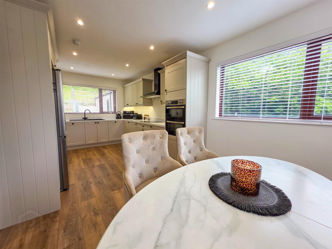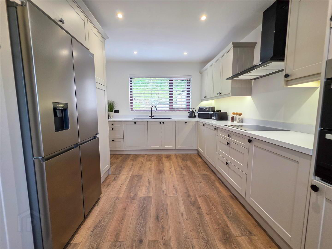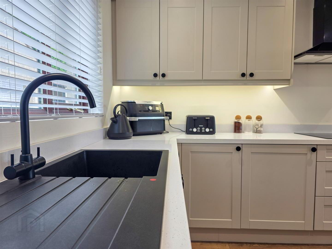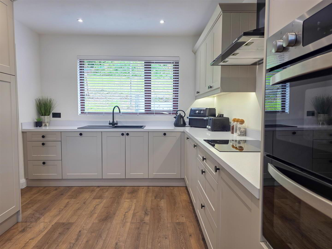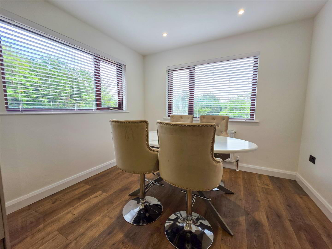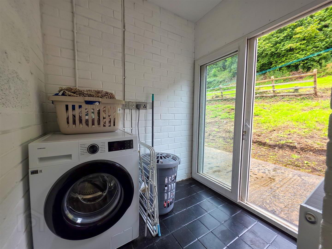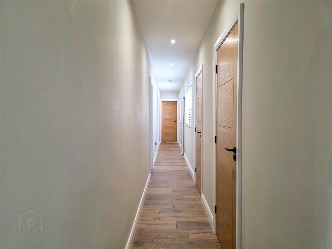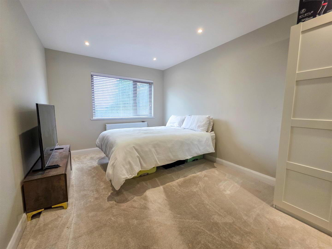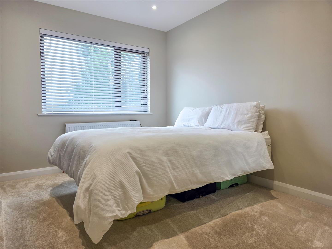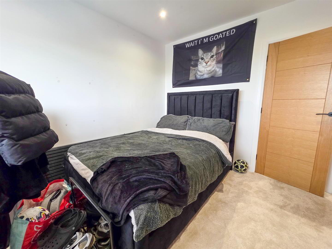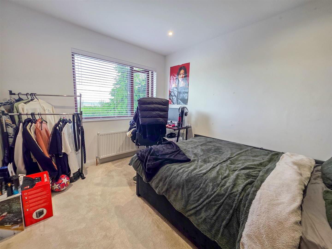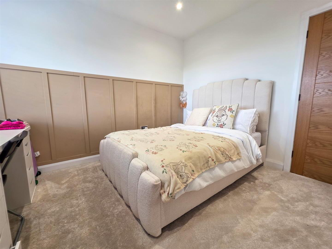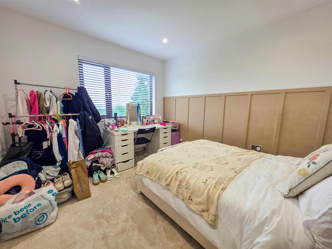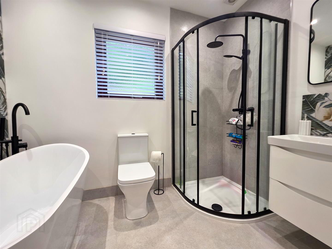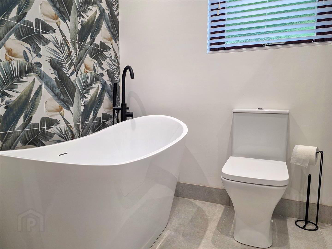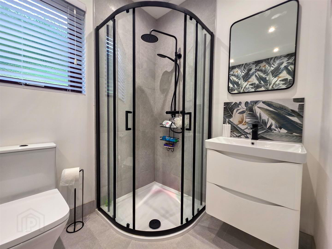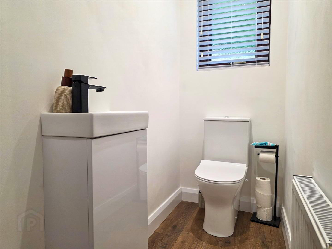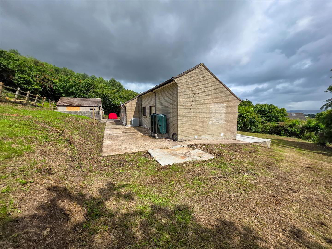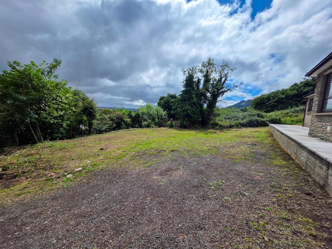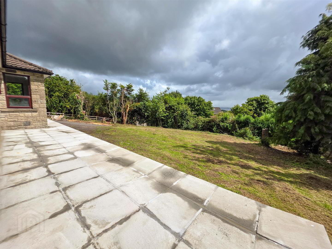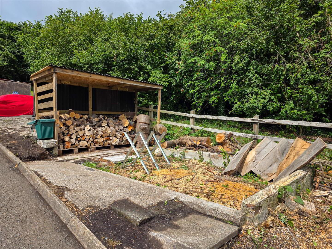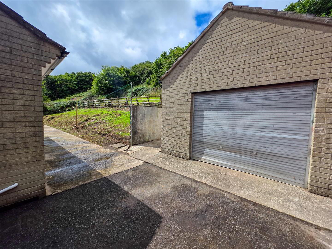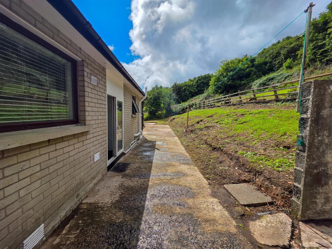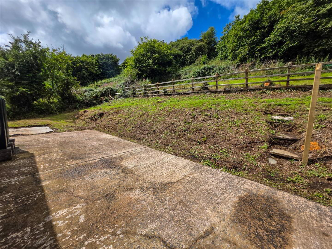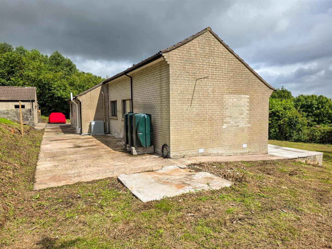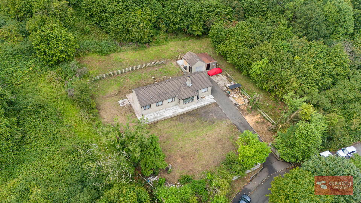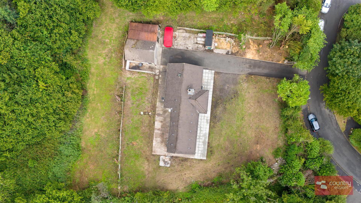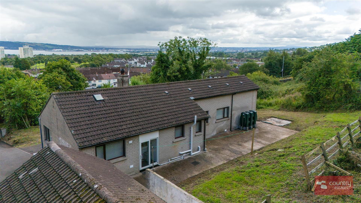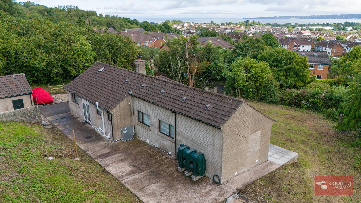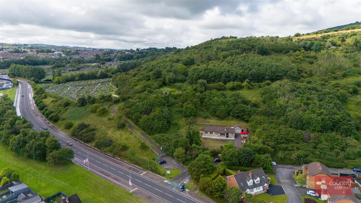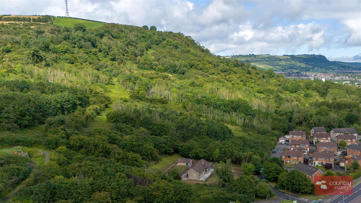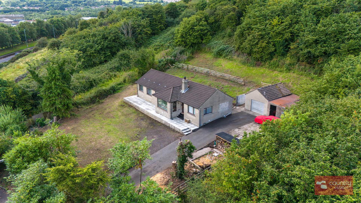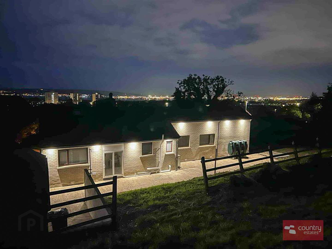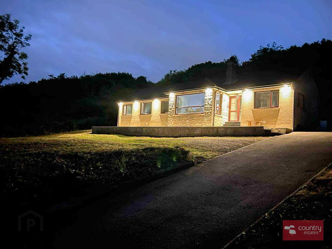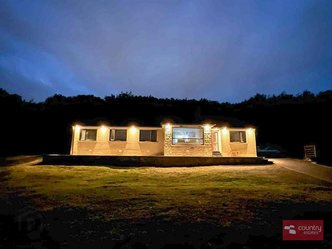53 O'Neill Road, Newtownabbey, BT36 6UN
Offers Over £264,950
Property Overview
Status
For Sale
Style
Detached Bungalow
Bedrooms
3
Bathrooms
2
Receptions
1
Property Features
Tenure
Freehold
Broadband
*³
Property Financials
Price
Offers Over £264,950
Stamp Duty
Rates
£1,035.83 pa*¹
Typical Mortgage
Additional Information
- Impressive Detached Bungalow
- Three Well Proportioned Bedrooms
- Spacious Lounge
- Contemporary Fitted Kitchen with Dining Aspect
- Superb Four Piece Family Bathroom
- Furnished Cloakroom
- Prime Elevated Site Extending Circa 0.4 Acres
- Detached Garage with Power and Light
- PVC Double Glazing/Oil Fired Central Heating
- Popular Convenient Location
Situated within a highly regarded location. Positioned conveniently off the O'Neill Road in Newtownabbey, this detached bungalow enjoys a well planned living layout. Briefly comprising 3 bedrooms, a spacious lounge, Contemporary fitted kitchen with casual dining aspect, superb four piece family bathroom suite, furnished cloakroom and detached garage with power and light. Externally the property enjoys a superb elevated mature site extending to 0.4 Acres laid mainly in lawn with far reaching uninterrupted views extending across Belfast Lough. Ideally suited to the purchaser looking for single level living in a popular convenient location.
- ACCOMMODATION
- ENTRANCE
- PVC double glazed front door with matching side screen into spacious well presented entrance hall. Quality laminate flooring. Recessed down lighting.
- SPACIOUS LOUNGE 5.1 x 3.7 (16'8" x 12'1")
- Inglenook style fire place with tiled hearth. Quality laminate flooring. Picture style window with views extending over Belfast Lough.
- CONTEMPORARY FITTED KITCHEN 6.4 x 3.0 (20'11" x 9'10")
- Equipped with a comprehensive range of high and low level shaker style fitted units with contrasting work surfaces and upstands. Single drainer composite sink unit with swan neck mixer tap. Boasting a range of integrated appliances to include eye-level ovens, separate four ring electric hob with overhead extractor fan housed in stainless steel canopy and dishwasher. Space for free standing American style fridge freezer. Recessed down lighting. Quality laminate flooring.
- REAR PORCH
- PVC Double glazed sliding door to rear. Tiled floor.
- FURNISHED CLOAKROOM
- Comprising vanity unit with monobloc tap and a button flush WC. Quality laminate flooring.
- BEDROOM 1 4.5 x 3.0 (14'9" x 9'10")
- Recessed down lighting.
- BEDROOM 2 3.5 x 3.0 (11'5" x 9'10")
- Feature accent wall paneling. Recessed down lighting.
- BEDROOM 3 3.5 x 2.8 (11'5" x 9'2")
- Recessed down lighting.
- SUPERB FOUR PIECE FAMILY BATHROOM
- Comprising free standing double ended bath with floor mounted tap and hand shower attachment, fully tiled quarter rounded shower cubicle with thermostatically controlled drench style shower and hand shower attachment, wall mounted vanity with monobloc tap and tiled splash back and a button flush WC. Tiled floor. Decorative tiled feature wall. Recessed down lighting.
- OUTSIDE
- Positioned an a prime elevated site extending circa 0.4 acres laid mainly in lawn and stocked with a variety of shrubs and mature trees. Paved patio and walkways.
Private driveway leading to side leading to detached garage, with ample space for a variety of vehicles. Accessed via twin gates. - DETACHED GARAGE 5.5 x 4.0 (18'0" x 13'1")
- Roller shutter door. Equipped with power and lights
Travel Time From This Property

Important PlacesAdd your own important places to see how far they are from this property.
Agent Accreditations

Not Provided


