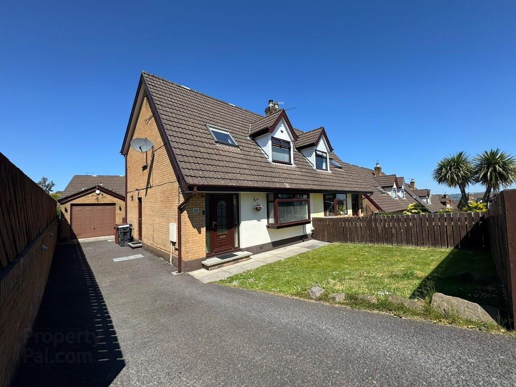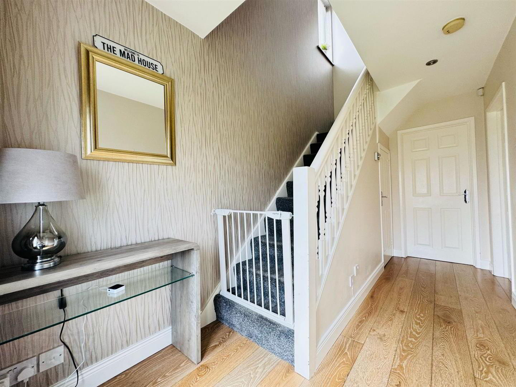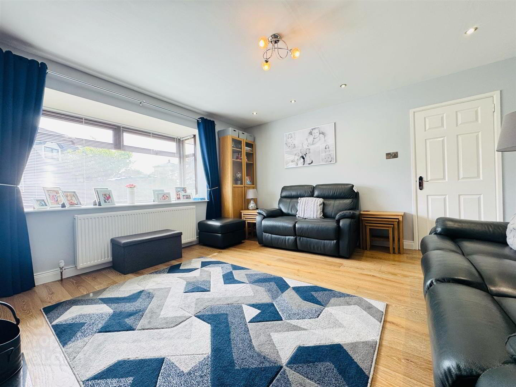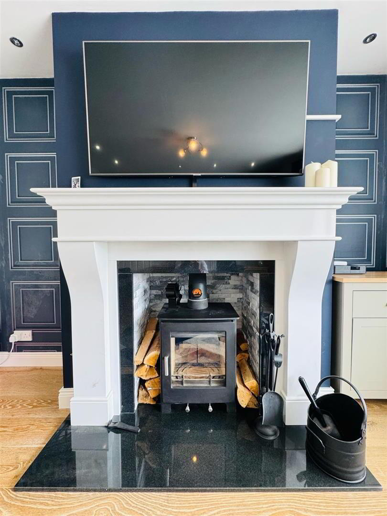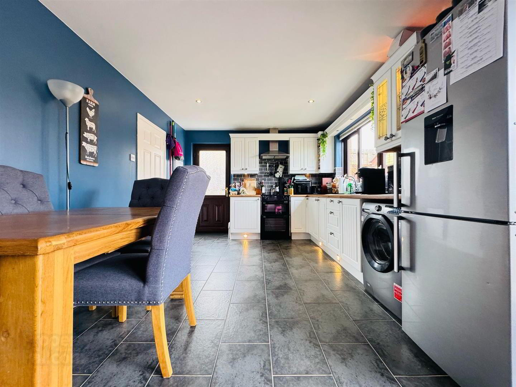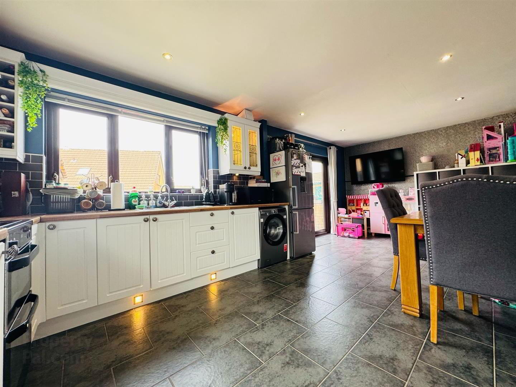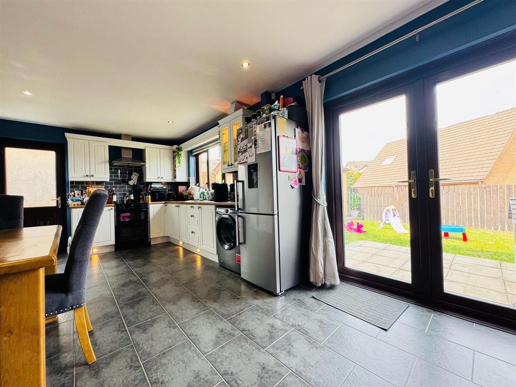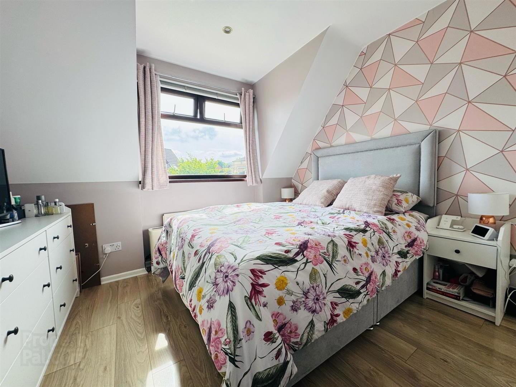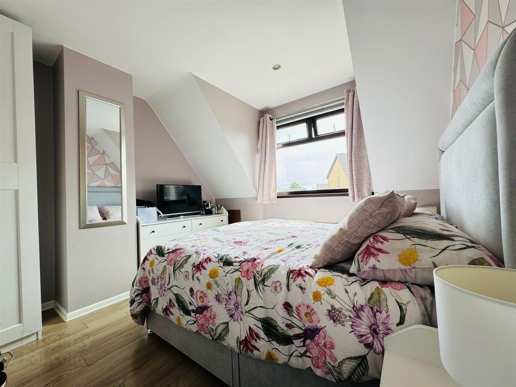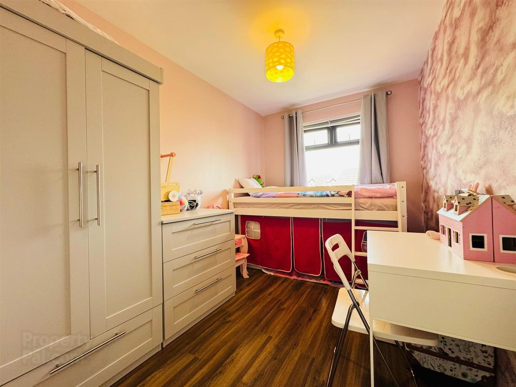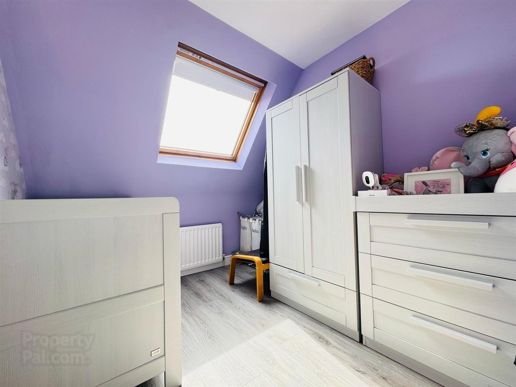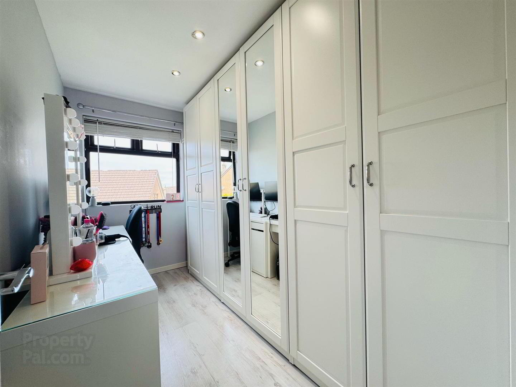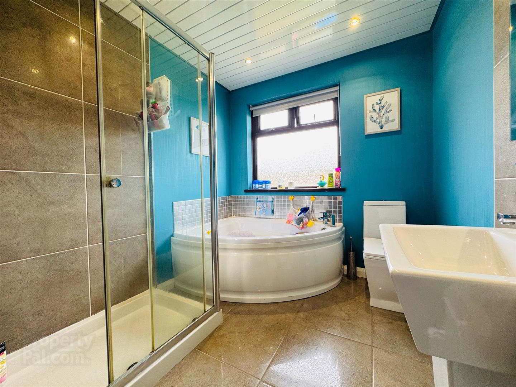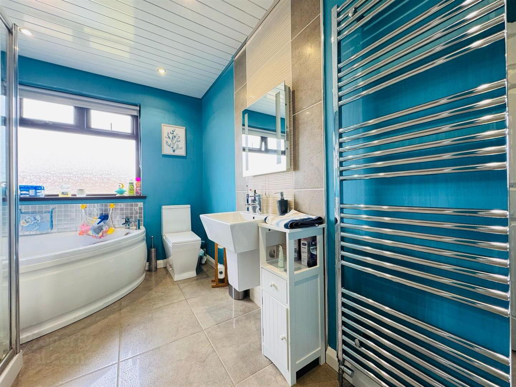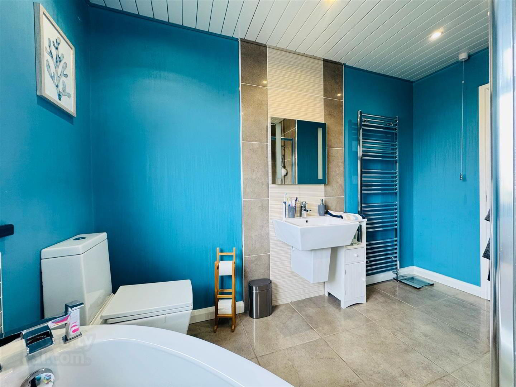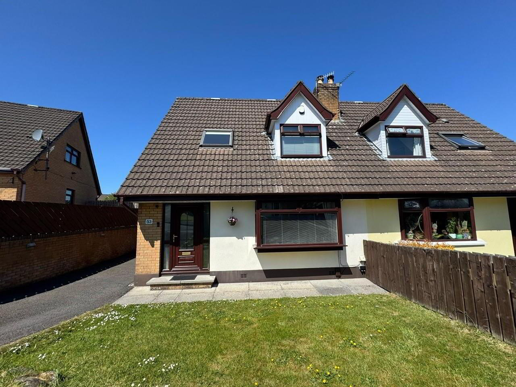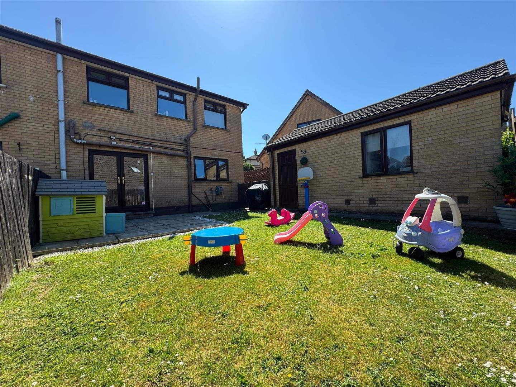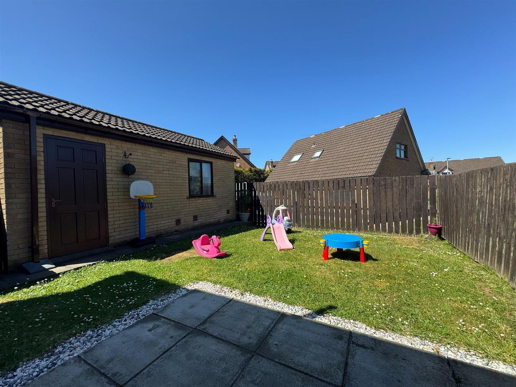Sale agreed
53 Hollybrook Avenue, Glengormley, Newtownabbey, BT36 4ZL
Sale agreed
Property Overview
Status
Sale Agreed
Style
Semi-detached House
Bedrooms
4
Bathrooms
1
Receptions
1
Property Features
Tenure
Leasehold
Energy Rating
Heating
Gas
Broadband
*³
Property Financials
Price
Last listed at Offers Over £199,950
Rates
£1,102.97 pa*¹
Additional Information
- Semi Chalet Villa
- Four Bedrooms
- Lounge
- Luxury Kitchen / Diner
- Luxury White Bathroom
- Pvc Double Glazing
- Gas Heating
- Detached Garage
Inside the accommodation comprises; entrance hall, large lounge with feature fireplace with multi fuel burning stove and a modern fitted kitchen / diner with for appliances and PVC double glazed double doors to rear.
Upstairs there are four bedrooms all with wood laminate flooring and a separate luxury bathroom with white suite and shower cubicle.
Other benefits include PVC double glazing and gas heating.
Outside there is a driveway leading to a detached garage with office space at rear, garden to front in lawn and a fully enclosed garden to rear in lawn with paved patio area.
Early viewing recommended !!
- ACCOMMODATION COMPRISES;
- GROUND FLOOR
- ENTRANCE HALL
- Pvc double glazed front door, engineered wood flooring, radiator, under stairs storage.
- LOUNGE 4.52m x 4.24m
- Feature hole in wall style fireplace with granite surround and multi fuel burning stove, engineered wood flooring, radiator.
- KITCHEN / DINER 6.63m x 3.25m
- Modern range of high and low level fitted units with glass display cabinets and formica worktops. Stainless steel single drainer sink unit, cooker space, stainless steel extractor fan, fridge / freezer space, plumbed for washing machine, partly tiled walls, tiled floor, radiator, PVC double glazed double doors to rear, double glazed door to side.
- KITCHEN
- FIRST FLOOR
- LANDING
- Access to roofspace, storage cupboard
- BEDROOM 1 3.18m x 3.05m
- Wood laminate flooring, radiator.
- BEDROOM 2 3.30m x 2.26m
- Wood laminate flooring, radiator.
- BEDROOM 3 3.30m x 2.26m AT WIDEST
- Wood laminate flooring, radiator, hotpress
- BEDROOM 4 3.35m x 2.87m AT WIDEST
- Wood laminate flooring, radiator, velux window.
- BATHROOM
- Luxury white suite comprising: corner panelled bath, semi pedestal wash hand basin, low flush w.c. And a separate chrome double shower unit with Thermostatic shower. Partly tiled walls, tiled floor, chrome towel radiator, pvc tongue and groove ceiling with recessed spotlights.
- OUTSIDE
- Driveway leading to a detached garage sub divided into two rooms.
Room 1 - storage area with up and over door, light and power.
Room 2 - with light, power and wall mounted heater suitable for working from home
Garden to front in lawn.
Fully enclosed garden to rear in lawn with paved patio area
Travel Time From This Property

Important PlacesAdd your own important places to see how far they are from this property.
Agent Accreditations

Not Provided


