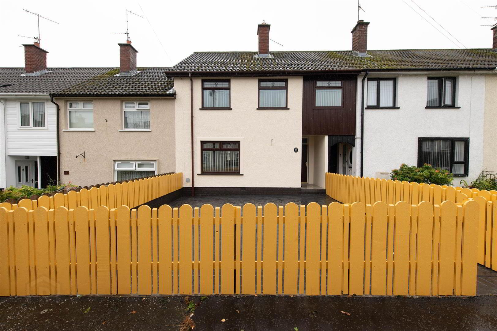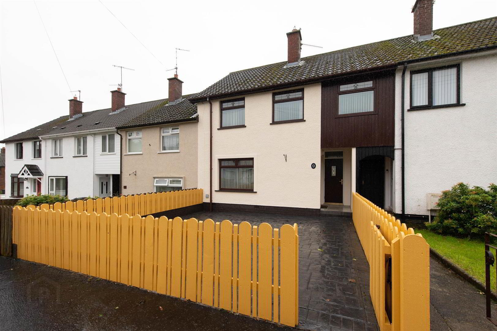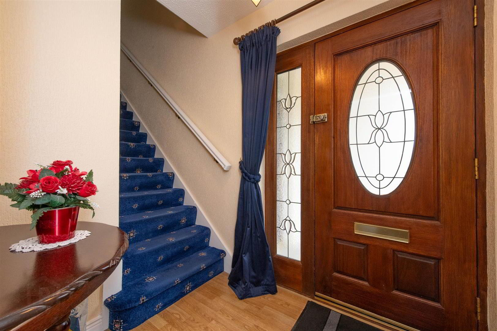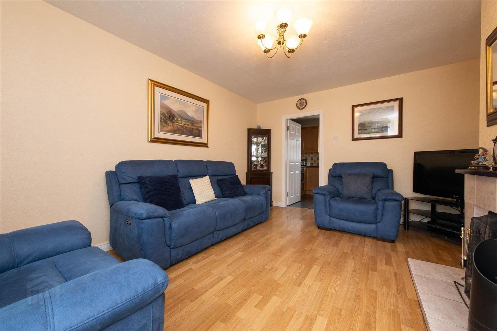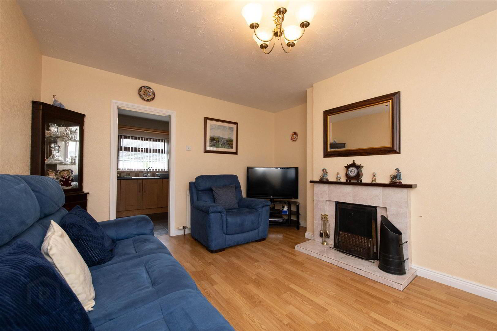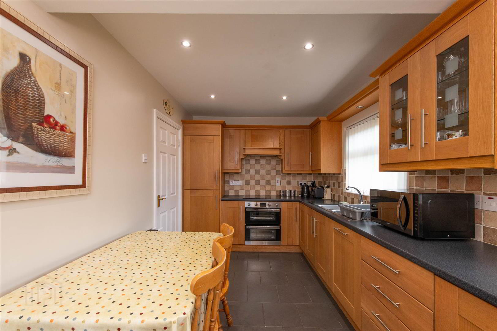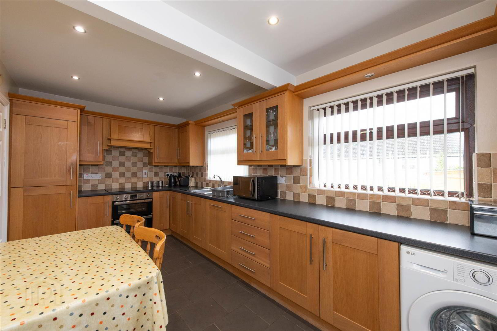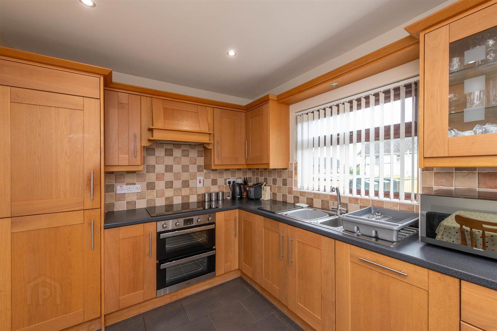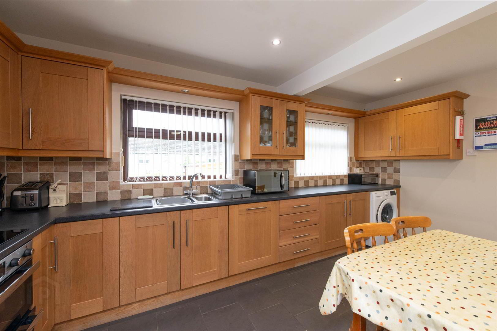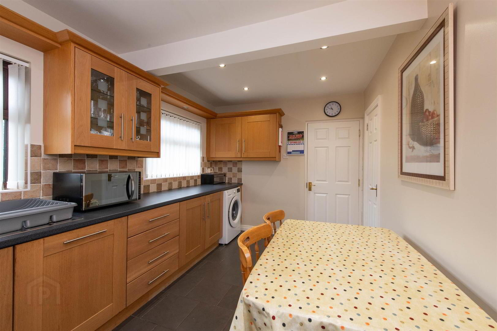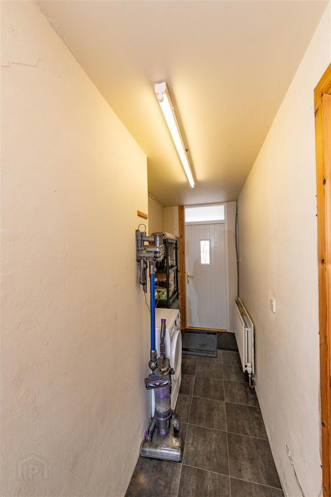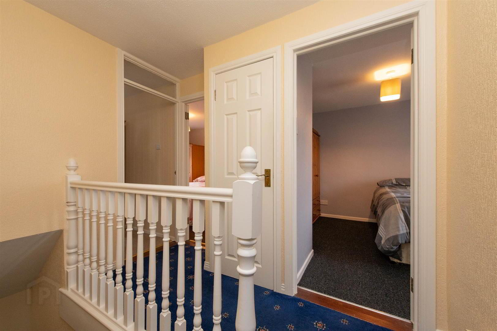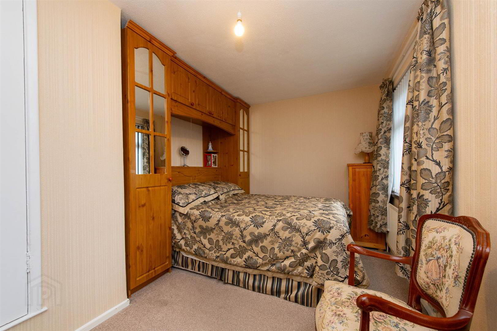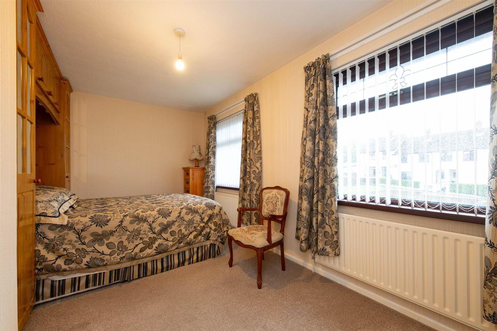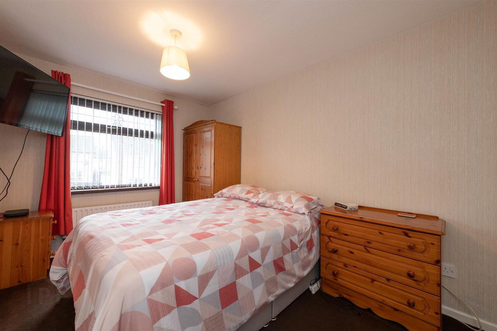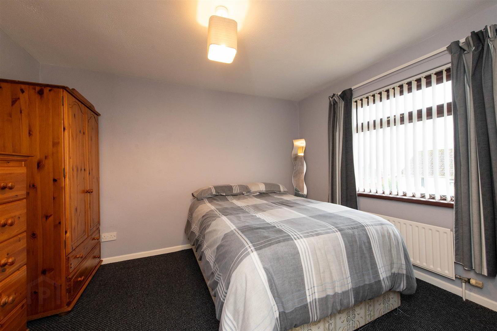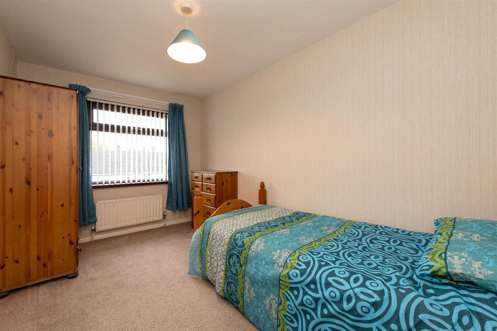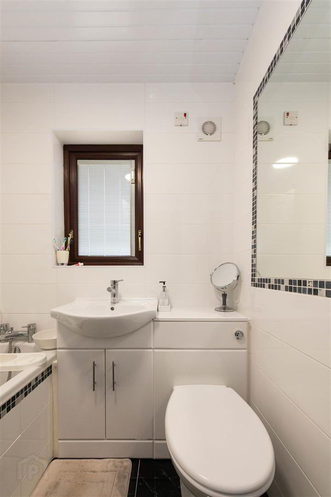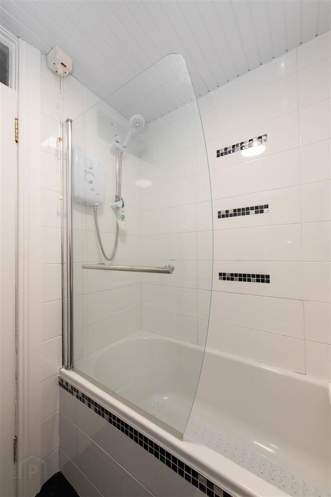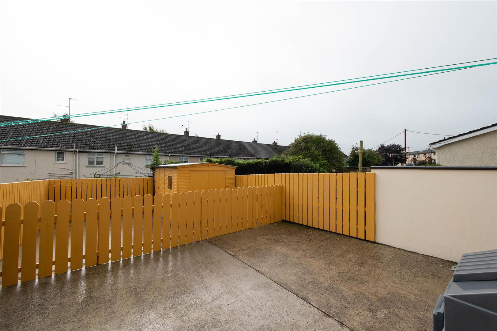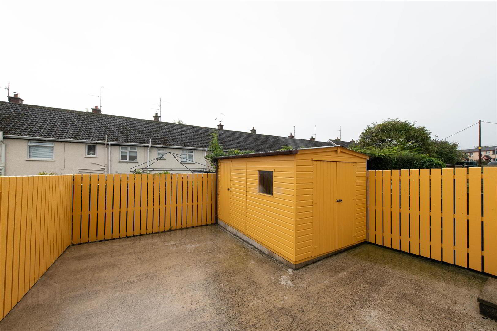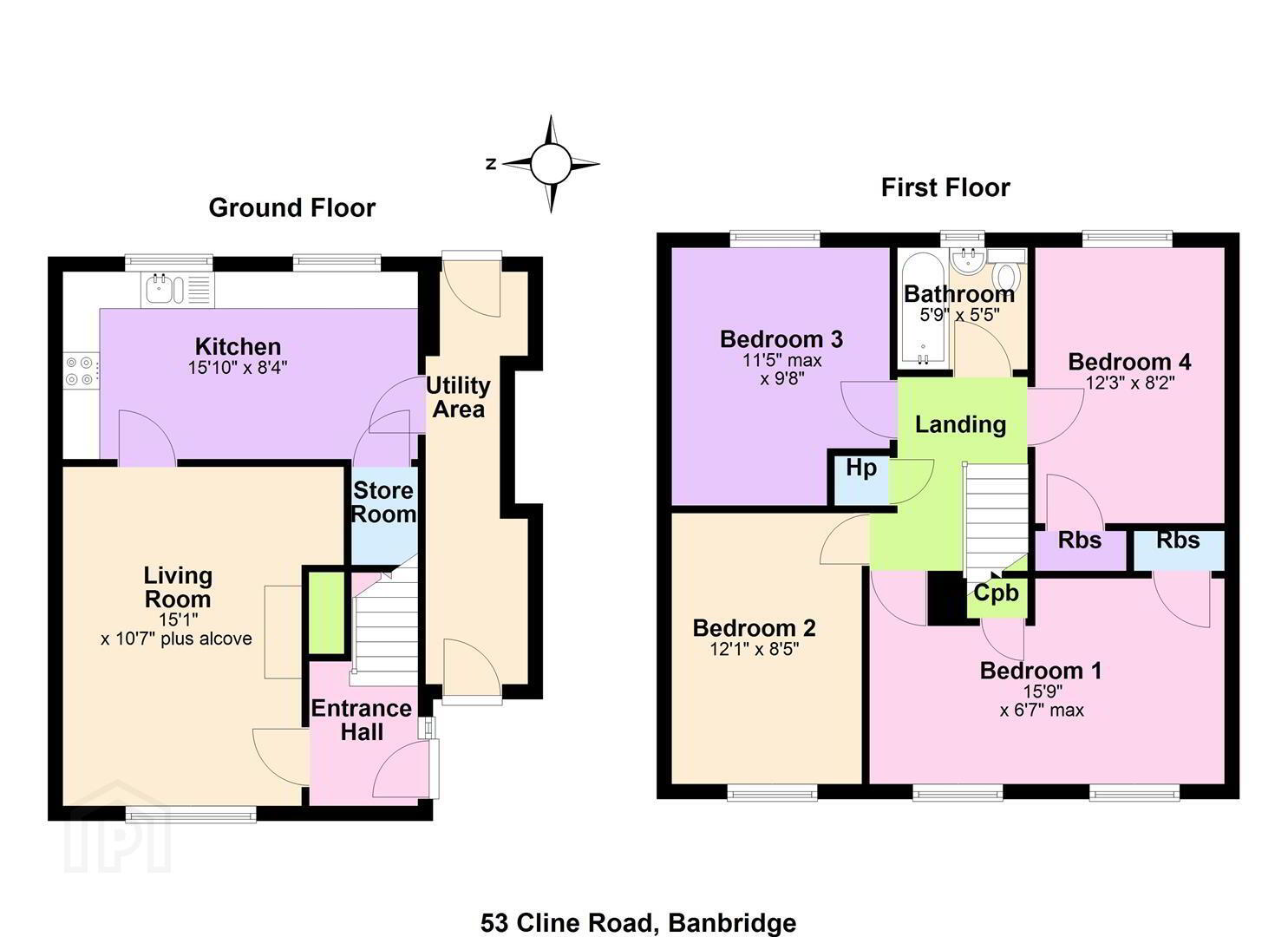53 Cline Road, Banbridge, BT32 3HT
Offers Around £129,950
Property Overview
Status
For Sale
Style
Terrace House
Bedrooms
4
Bathrooms
1
Receptions
1
Property Features
Tenure
Freehold
Broadband Speed
*³
Property Financials
Price
Offers Around £129,950
Stamp Duty
Rates
£633.54 pa*¹
Typical Mortgage
Additional Information
- Mid Terraced Home
- Four Bedrooms
- Generous Living Room With Open Fire
- Kitchen / Dining Area With Fitted Appliances
- Family Bathroom With Three Piece Suite
- Fully Enclosed Garden, Low Maintainence
- Approx 1100 Sq ft
- Oil Fired Heating
- Viewing Highly Recommended - By Appointment Only
Nestled in the charming town of Banbridge, 53 Cline Road presents an excellent opportunity for those seeking a comfortable family home. This terraced house, built between 1960 and 1969, boasts a well-thought-out layout that is both practical and inviting. Upon entering, you are welcomed into a spacious reception room, perfect for entertaining guests or enjoying quiet evenings with family. The property features four generously sized bedrooms, providing ample space for a growing family or the flexibility to create a home office or guest room. The single bathroom is conveniently located, ensuring ease of access for all residents. The location of this property is particularly appealing, as it offers a blend of suburban tranquillity and accessibility to local amenities. Residents can enjoy the nearby parks, shops, and schools, making it an ideal setting for families and individuals alike. With its solid construction and classic design, 53 Cline Road is a wonderful canvas for personalisation, allowing new owners to infuse their style and preferences into the home. This property is not just a house; it is a place where memories can be made and cherished for years to come. In summary, this terraced house in Banbridge is a fantastic opportunity for anyone looking to settle in a welcoming community. With its spacious living areas and convenient location, it is sure to attract interest from a variety of buyers. Do not miss the chance to make this delightful property your new home.
- GROUND FLOOR
- Entrance hallway with laminate flooring leading into a spacious living room with open fire and front aspect window. A large kitchen / dining area complete with high and low level units, built in dishwasher, oven / hob and fridge freezer provides a perfect family area. A storage area and utility room provide generous amounts of storage.
- FIRST FLOOR
- Upstairs provides four good sized bedrooms, two with built in storage, all laid in carpet with a family bathroom comprising three piece suite with shower over bath & hot-press on landing.
- OUTSIDE
- Front garden fully enclosed & paved with newly painted fencing. Rear fully enclosed laid & laid in concrete leaving it a easily managed low maintenance garden.
- MORTGAGE ADVICE
- If you require financial advice on the purchase of this property, please do not hesitate to contact Laura McGeown @ Ritchie & McLean Mortgage Solutions on 07716819003 alternatively you can email [email protected]
- CONTACT
- If you require a viewing please get in contact via phone Leanne on 02840622226/07703612260 or email - [email protected]
Travel Time From This Property

Important PlacesAdd your own important places to see how far they are from this property.
Agent Accreditations





