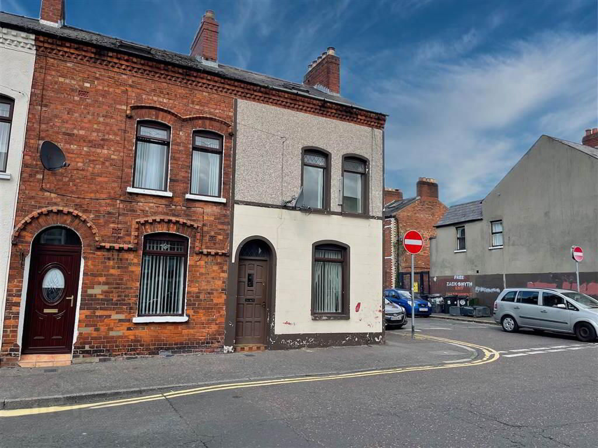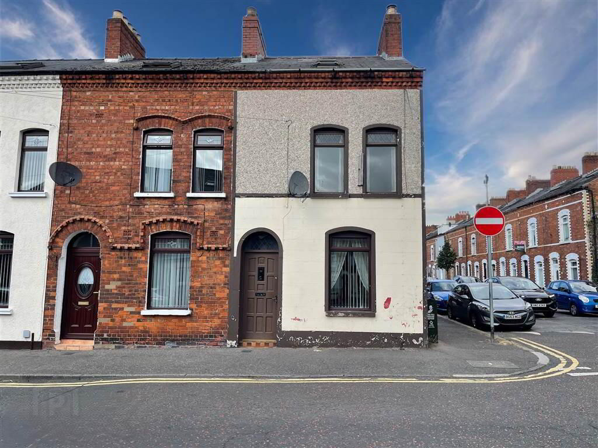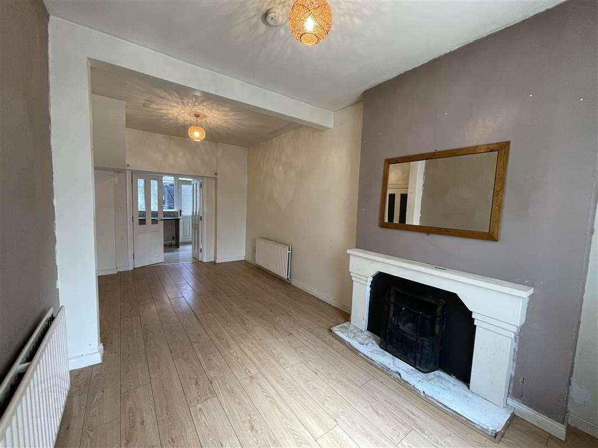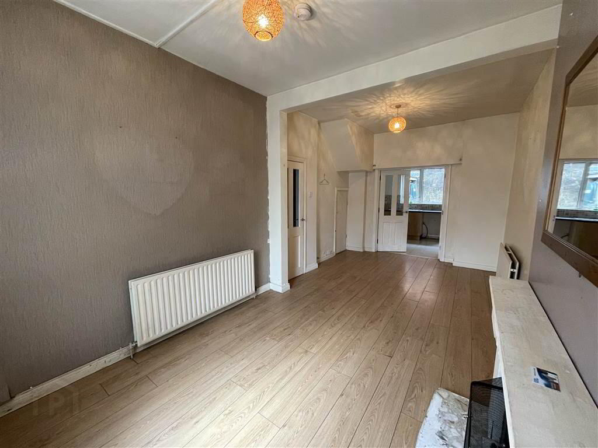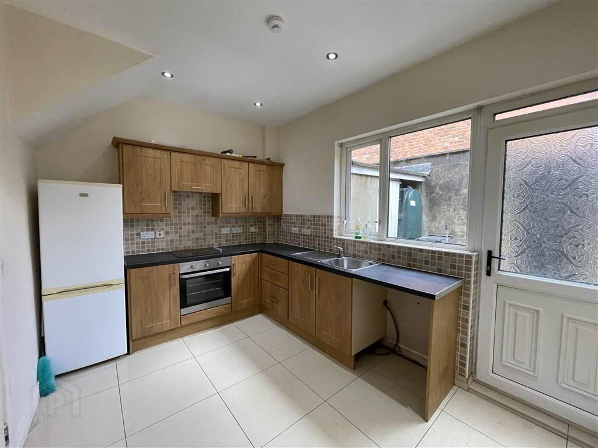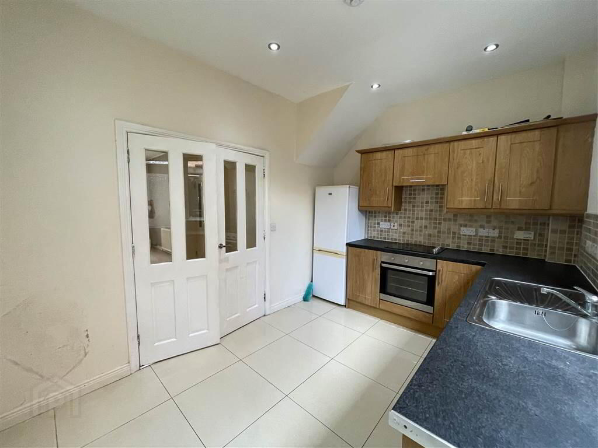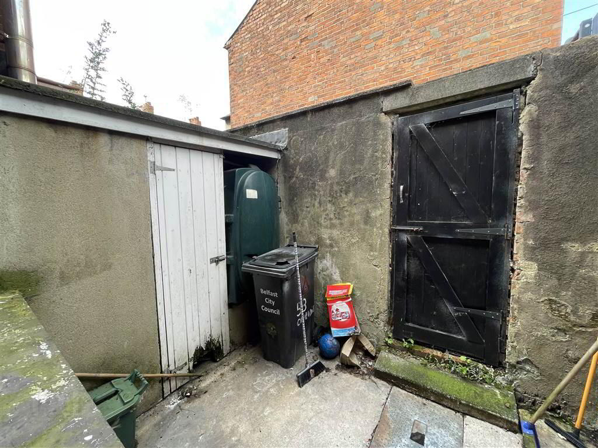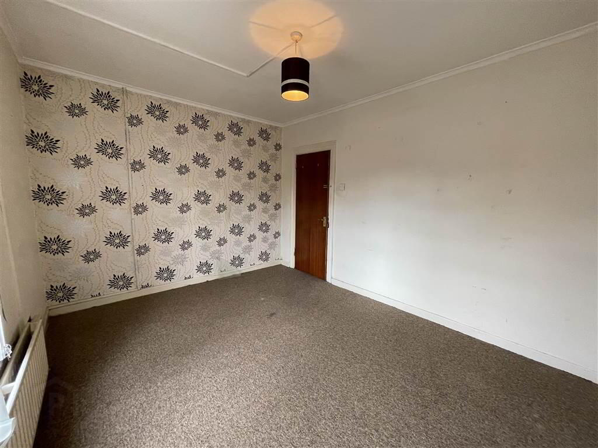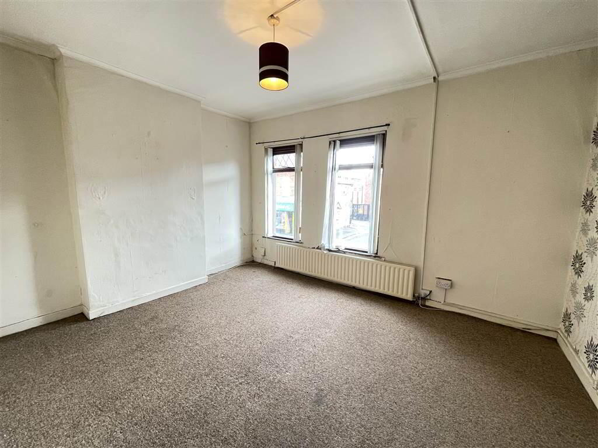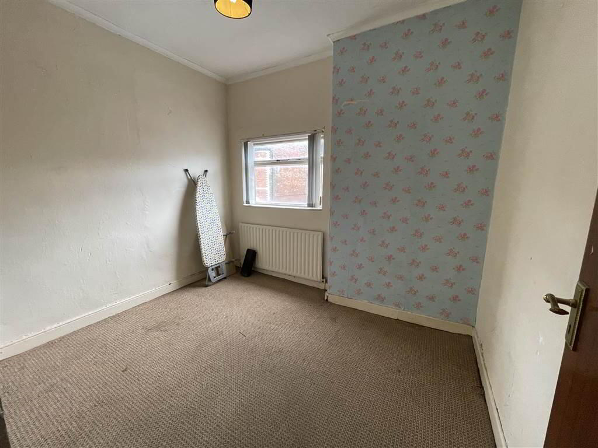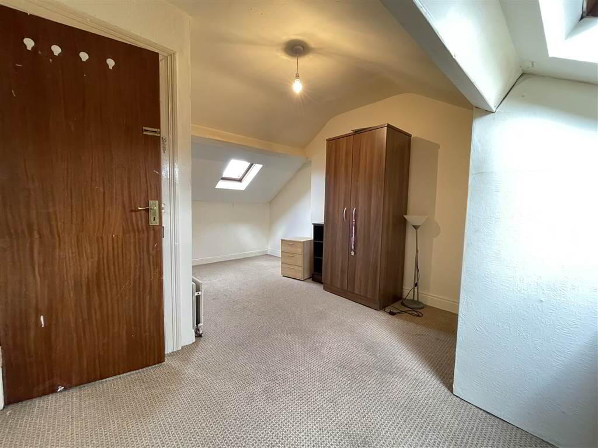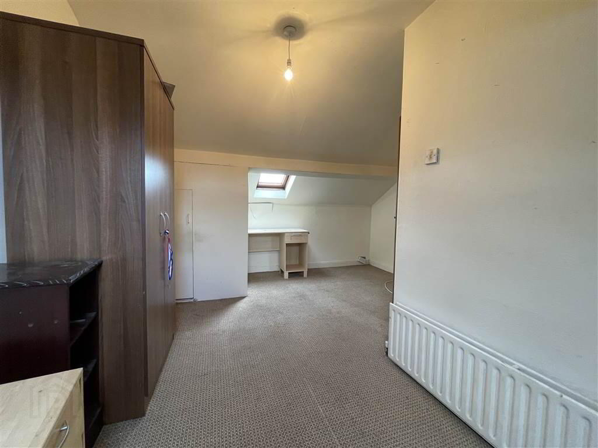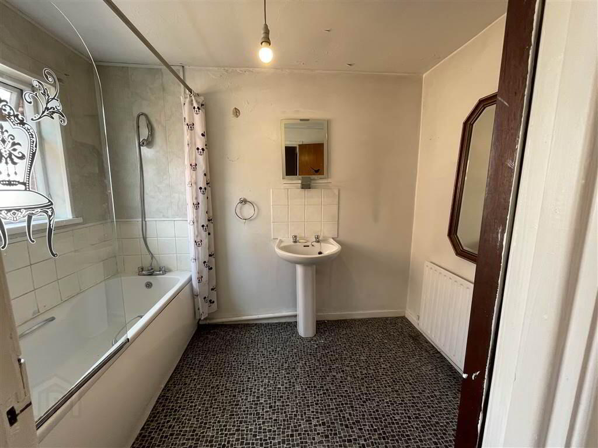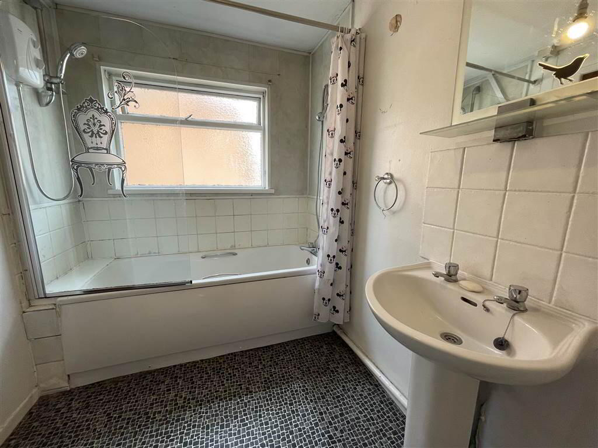For sale
53 Cavendish Street, Belfast, BT12 7AW
Asking Price £109,950
Property Overview
Status
For Sale
Style
End-terrace House
Bedrooms
3
Receptions
1
Property Features
Tenure
Not Provided
Energy Rating
Heating
Oil
Broadband Speed
*³
Property Financials
Price
Asking Price £109,950
Stamp Duty
Rates
£863.37 pa*¹
Typical Mortgage
Additional Information
- Ideally positioned three bedroom End of Terrace property
- Well proportioned front reception room
- Three well sized bedrooms across two floors
- Three piece bathroom suite
- Oil heating / partial PVC double glazing
- Enclosed rear yard area
- Minutes from many local amenities and Belfast City Centre
- On street parking available
Inside, the property offers a bright and welcoming living space, leading to a fitted kitchen with ample storage and space for dining. Upstairs, you’ll find three generously sized bedrooms and a well-appointed bathroom — perfect for first-time buyers, young families, or investors seeking a strong rental return in a high-demand area.
The home further benefits from uPVC double glazing, oil-fired central heating, and a private enclosed yard to the rear – ideal for outdoor storage or relaxing in the warmer months.
With its excellent location, practical layout, and strong potential for further enhancement, 53 Cavendish Street represents a fantastic opportunity to step onto the property ladder or expand your investment portfolio.
Viewing is highly recommended to fully appreciate all this home has to offer.
Ground Floor
- ENTRANCE HALL:
- 1.488m x 0.965m (4' 11" x 3' 2")
PVC double galzed. - LIVING ROOM:
- 4.085m x 3.913m (13' 5" x 12' 10")
Fitted carpets. Double radiator. - HALLWAY:
- 2.301m x 0.84m (7' 7" x 2' 9")
Vinyl flooring. - BATHROOM:
- 2.207m x 2.087m (7' 3" x 6' 10")
Four piece bathroom suite. Shower over bath. Tiled floors. Extract fan. 1 x single radiator. - KITCHEN:
- 4.873m x 2.203m (15' 12" x 7' 3")
Vinyl flooring. 1 x double radiator. Stainless steel sink and mixer taps. Part tiled walls.Built in hob and oven. Under stair storage.
First Floor
- BEDROOM (1):
- 2.912m x 2.409m (9' 7" x 7' 11")
Fitted carpet. 1 x single radiator. - BEDROOM (2):
- 4.092m x 3.179m (13' 5" x 10' 5")
Fitted carpet.1 x double radiator. Feature fireplace.
Second Floor
- BEDROOM (3):
- 5.976m x 4.113m (19' 7" x 13' 6")
Fitted carpet. 1 x single radiator. Velux window. - SEPARATE WC:
- 1.549m x 0.903m (5' 1" x 2' 12")
Toilet. Wash hand basin. - LANDING:
- Fitted carpet.
- DISCLAIMER:
- Northern Property for themselves and for the vendors or lessons of this property whose agents they are, give notice that: (1) these particulars are set out as a general guideline only, for the guidance of intending purchasers or lessees and do not constitute, nor constitute any part of an offer or contract: (2) All descriptions, dimensions, references to condition and necessary permissions for the use and occupation, and other details are given without responsibility and any intending purchasers or tenants should not rely on them as statements or representations of fact, but must satisfy themselves in inspection or otherwise, as to the correctness of each of them: (3) No person in the employment of Northern Property has any authority to make or give representation or warranty whatever in relation to this property.
Directions
Situated just off the Falls Road in Cavendish Street, West Belfast.
Travel Time From This Property

Important PlacesAdd your own important places to see how far they are from this property.
Agent Accreditations

Not Provided


