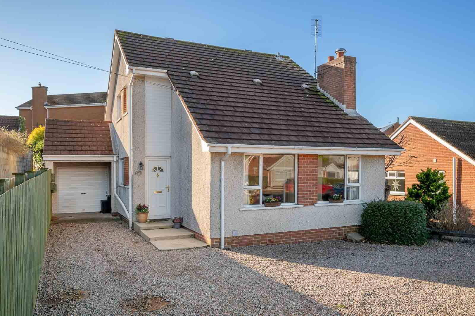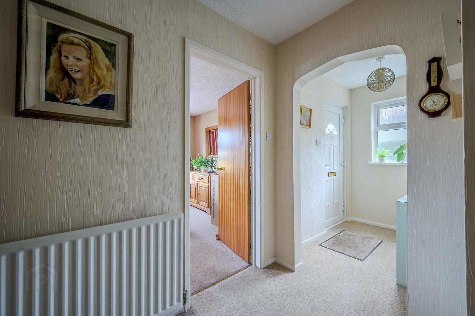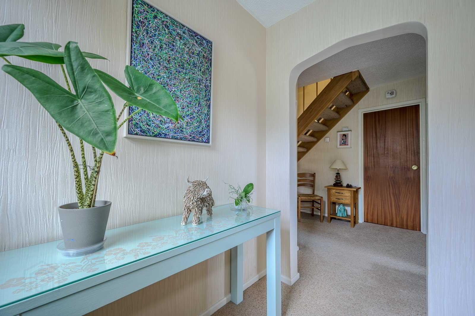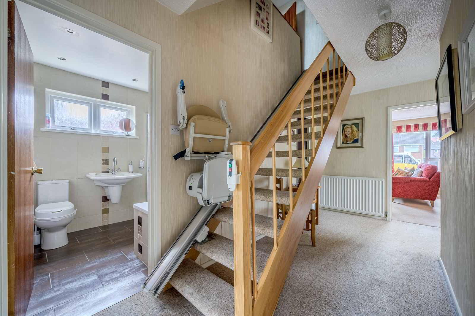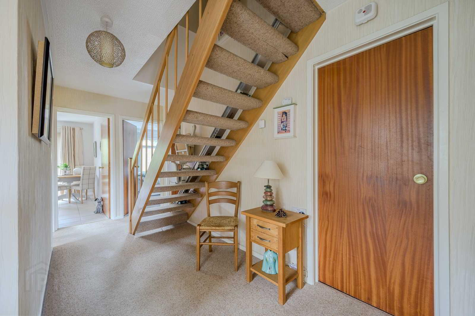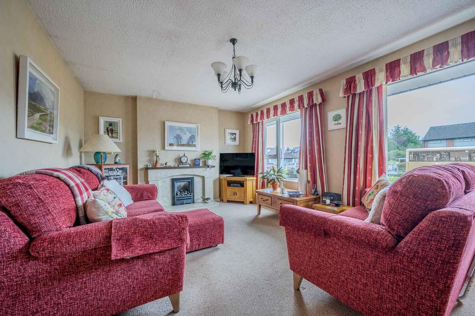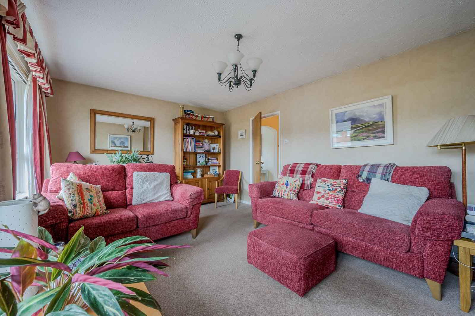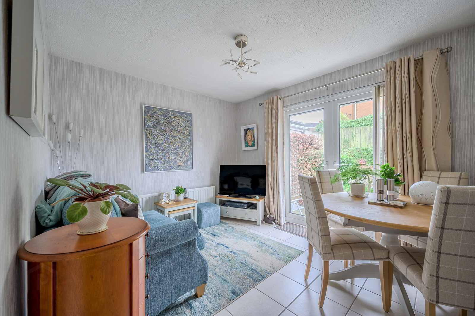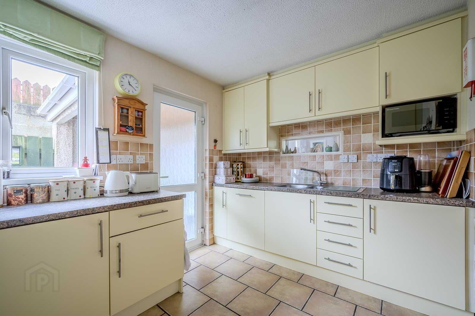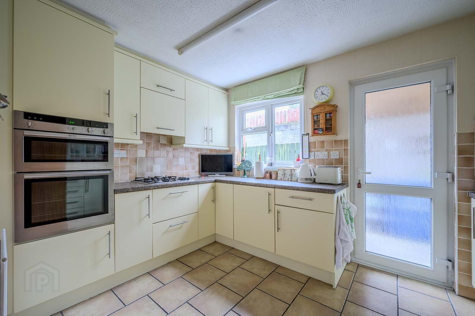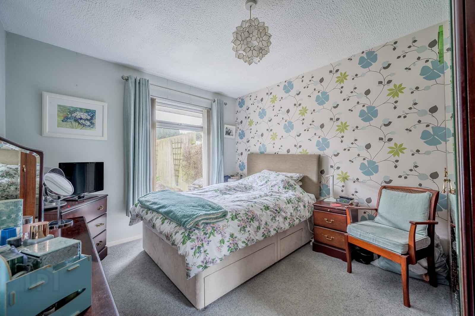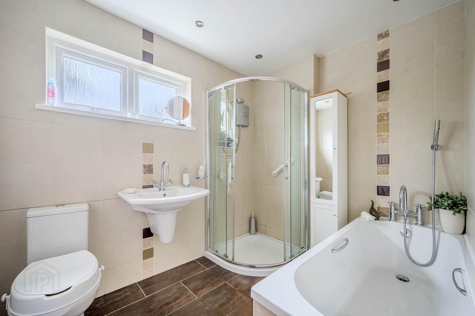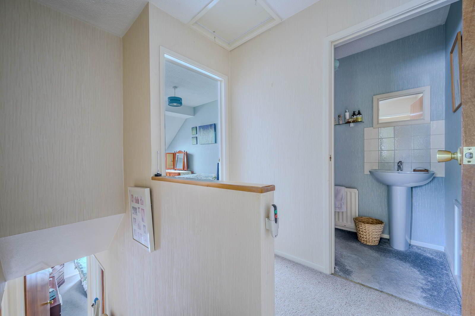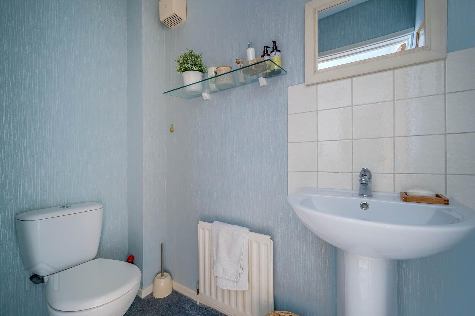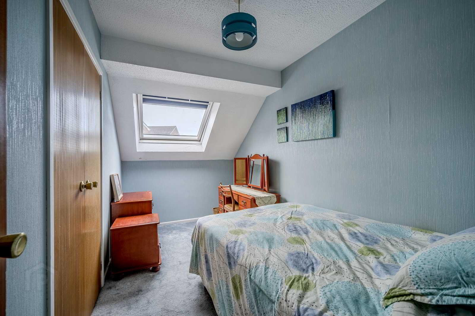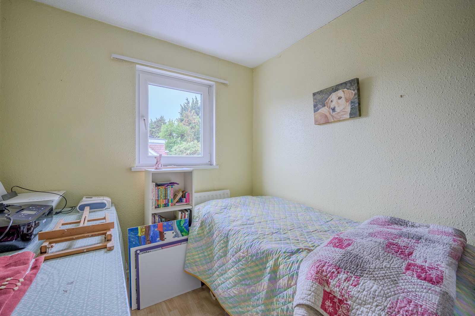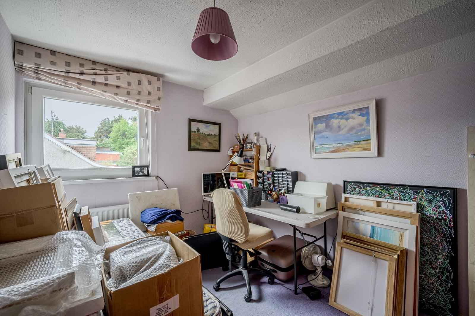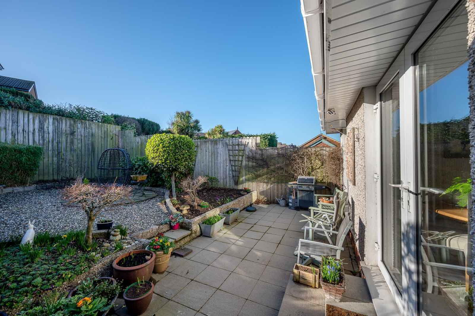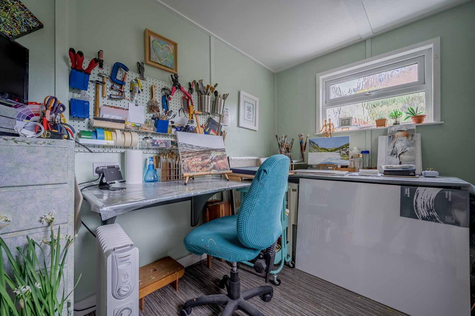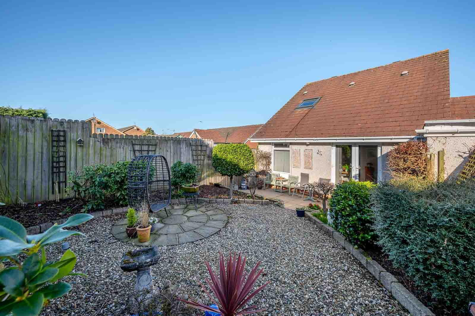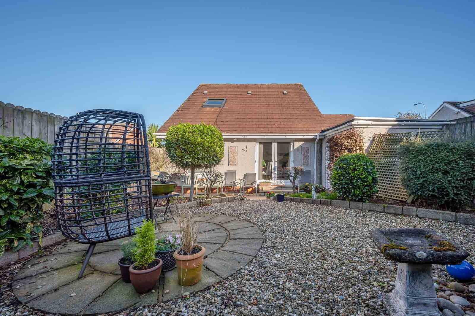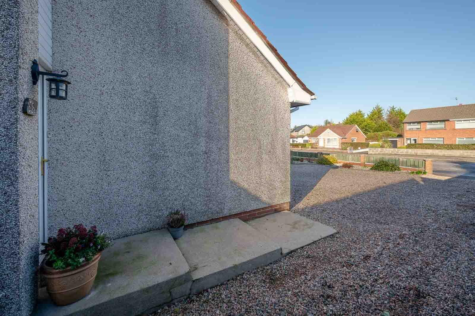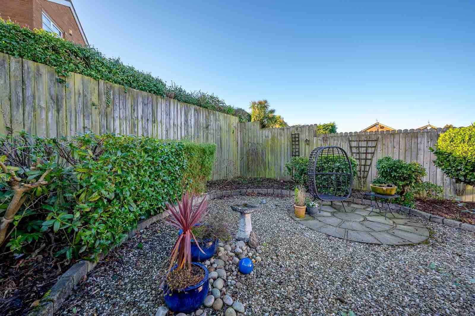For sale
Added 1 day ago
52a Gransha Road, Bangor, BT20 4TL
Asking Price £245,000
Property Overview
Status
For Sale
Style
Detached House
Bedrooms
4
Bathrooms
2
Receptions
2
Property Features
Tenure
Not Provided
Broadband
*³
Property Financials
Price
Asking Price £245,000
Stamp Duty
Rates
£1,573.77 pa*¹
Typical Mortgage
Additional Information
- Detached Family Home in popular location
- Adaptable layout
- 4 Bedrooms - one on ground floor
- 2 Reception Rooms
- Fitted Kitchen
- Bathroom with modern white suite
- Attached Garage
- Gas Heating & Double glazed
- Low maintenance gardens
- SOLD CHAIN FREE
Located in a sought-after residential setting just minutes from Bangor centre, Ward Park, and main arterial routes to Belfast, this attractive detached villa offers spacious, adaptable accommodation ideal for modern family life.
- Description
- Located in a sought-after residential setting just minutes from Bangor centre, Ward Park, and main arterial routes to Belfast, this attractive detached villa offers spacious, adaptable accommodation ideal for modern family life. The property is particularly well-suited to those seeking flexibility, with a ground floor layout that includes a generously proportioned bedroom—perfect for guests, multi-generational living, or individuals with mobility needs. A welcoming entrance hall leads to two separate reception rooms, providing ideal spaces for family living and entertaining, while the fitted kitchen is practical and well-appointed. Upstairs, there are three further bedrooms along with a cloakroom/washroom, offering comfortable accommodation for families of all sizes. Externally, the property benefits from ample off-street car parking and a detached garage, ideal for storage or hobby use. The location is second to none, with convenient access to some of the area’s leading primary and post-primary schools, making this a highly attractive choice for families. Combining space, location, and versatility, 52A Gransha Road is a home that will appeal to a broad range of buyers. Early viewing is recommended.
- Reception Hall
- uPVC double glazed front door to reception hall.
- Cloaks / Utility
- With built-in shelving, plumbed for washing machine, space for tumble dryer, gas fired boiler.
- Lounge
- 5.28m x 3.6m (17'4" x 11'10")
Attractive granite fireplace and hearth, gas coal effect fire. - Family Room
- 3.5m x 2.97m (11'6" x 9'9")
Fully tiled floor, uPVC double glazed French doors to rear garden. - Kitchen
- 3.6m x 2.54m (11'10" x 8'4")
Range of high and low level units, granite effect work surfaces, one and a half bowl single drainer stainless steel sink unit with mixer tap, integrated four ring gas hob, integrated double oven, integrated fridge, integrated dishwasher, integrated freezer, fully tiled floor, part tiled walls, uPVC double glazed door to outside. - Bedroom 4
- 3.58m x 10 (11'9" x 32'10")
- Family Bathroom
- Four piece suite comprising tiled panelled bath with mixer tap and hand shower, separate built-in fully tiled shower cubicle, floating wash hand basin, mixer tap, low flush WC, fully tiled floor, fully tiled walls, chrome heated towel rail.
- First floor landing
- Access to roof space.
- Cloakroom / WC
- Two piece white suite comprising low flush WC, pedestal wash hand basin with mixer tap, tiled splashback, extractor fan.
- Bedroom 1
- 3.43m x 2.74m (11'3" x 9'0")
Storage in eaves. - Bedroom 2
- 4.11m x 2.08m (13'6" x 6'10")
Double built-in wardrobe. - Bedroom 3
- 2.5m x 2.36m (8'2" x 7'9")
- Outside
- Driveway and forecourt in loose stones with parking, plants and shrubs, driveway leading to detached garage.
- Detached Garage
- 5.87m x 2.4m (19'3" x 7'10")
Currently partitioned to provide storage and studio, roller door, power, light, wash hand basin. - Gardens
- Fully enclosed easily maintained landscaped rear garden with loose stones, flowerbeds, plants and shrubs, paved patio barbecue terrace, south westerly aspect making an ideal space for outdoor entertaining or enjoying the sun
- NB
Travel Time From This Property

Important PlacesAdd your own important places to see how far they are from this property.
Agent Accreditations



