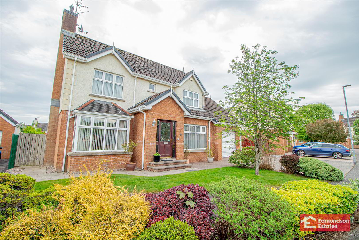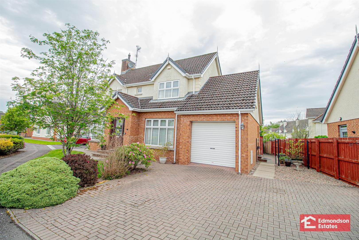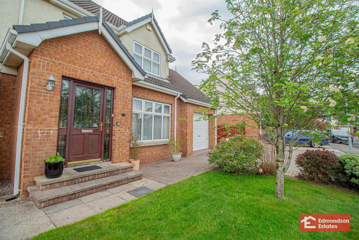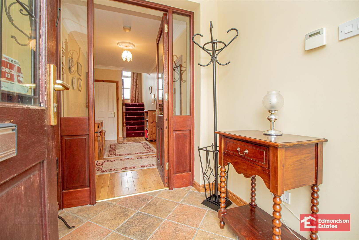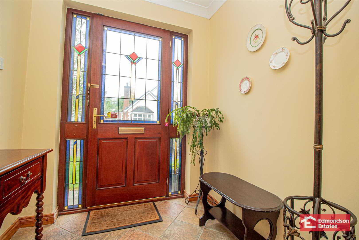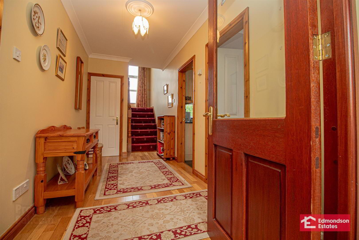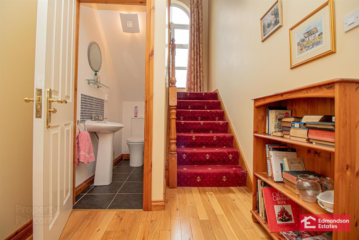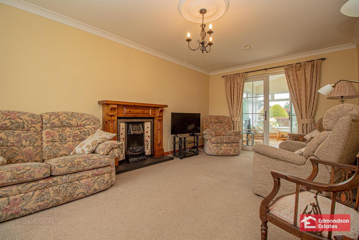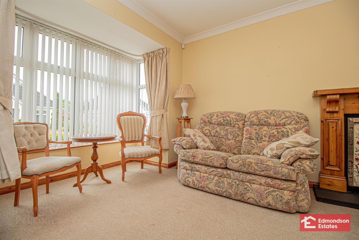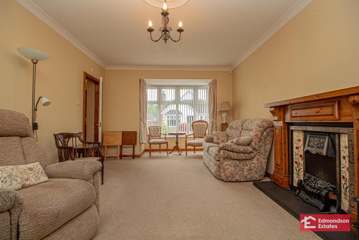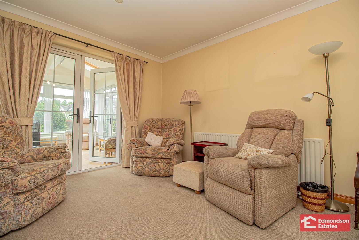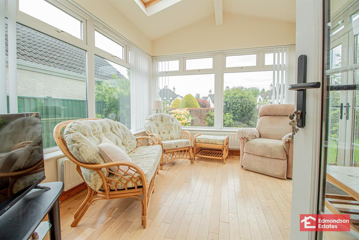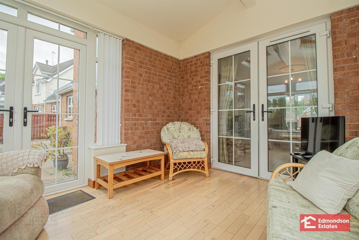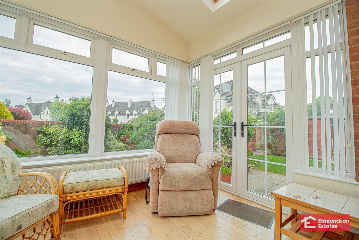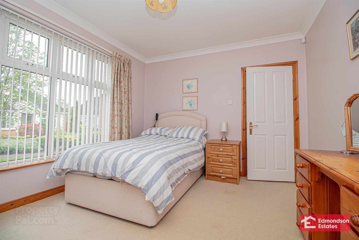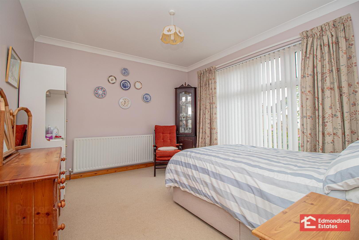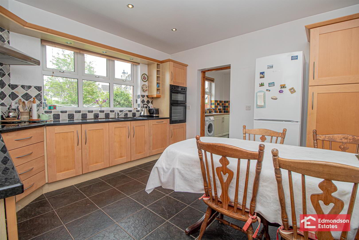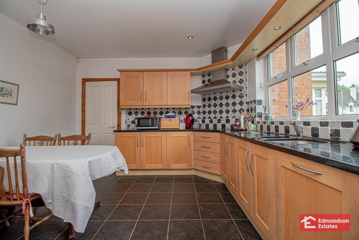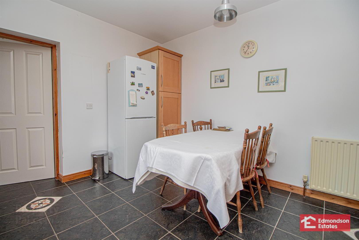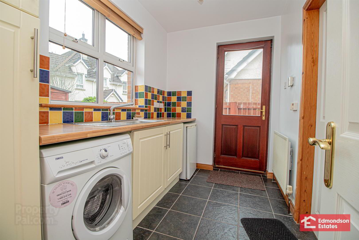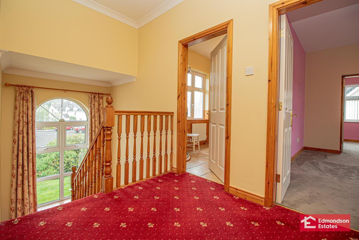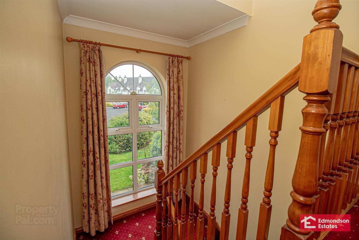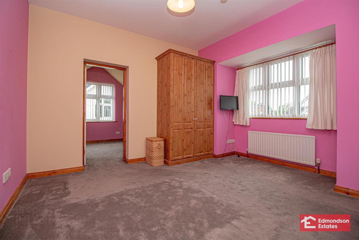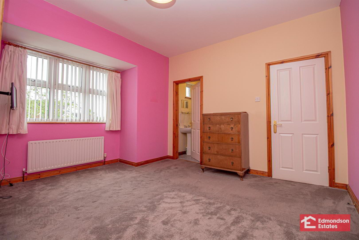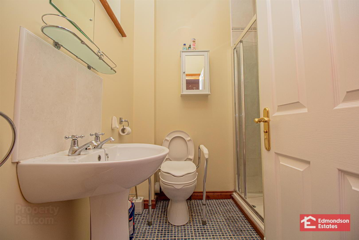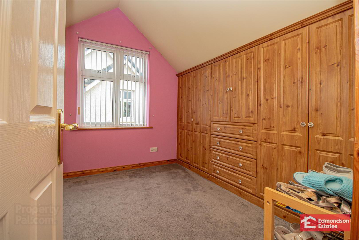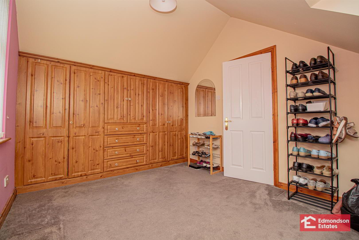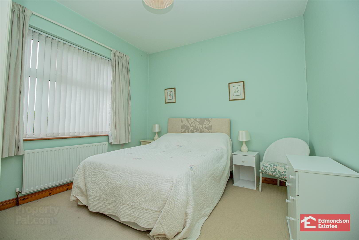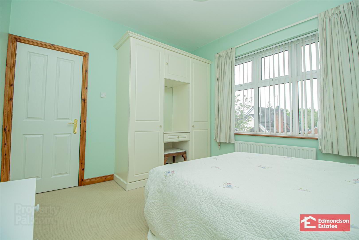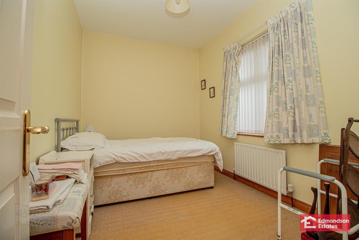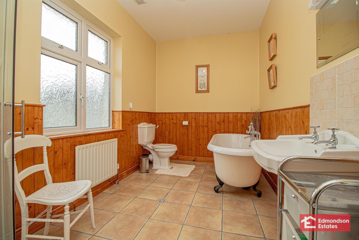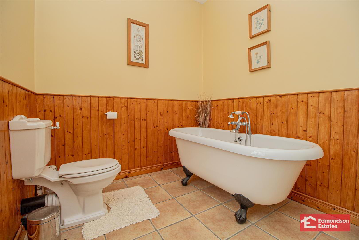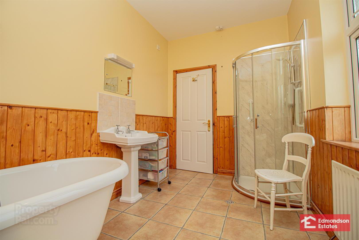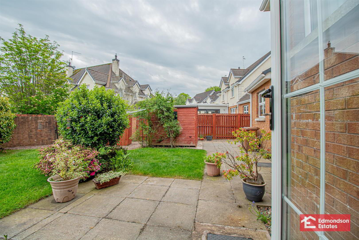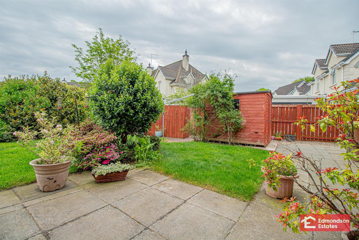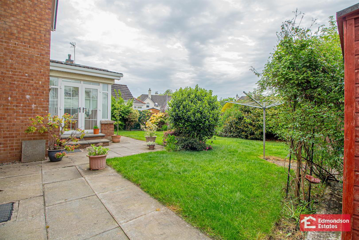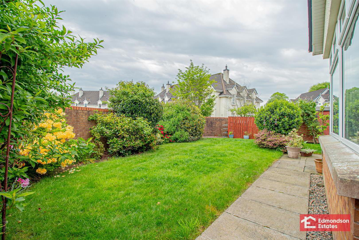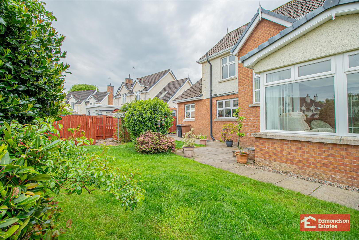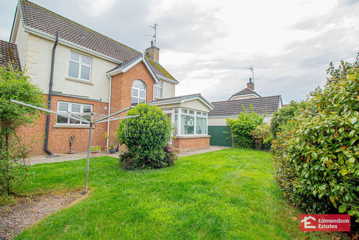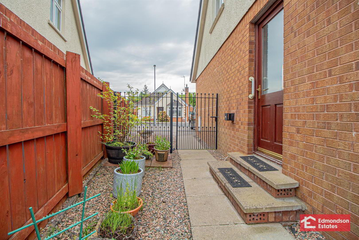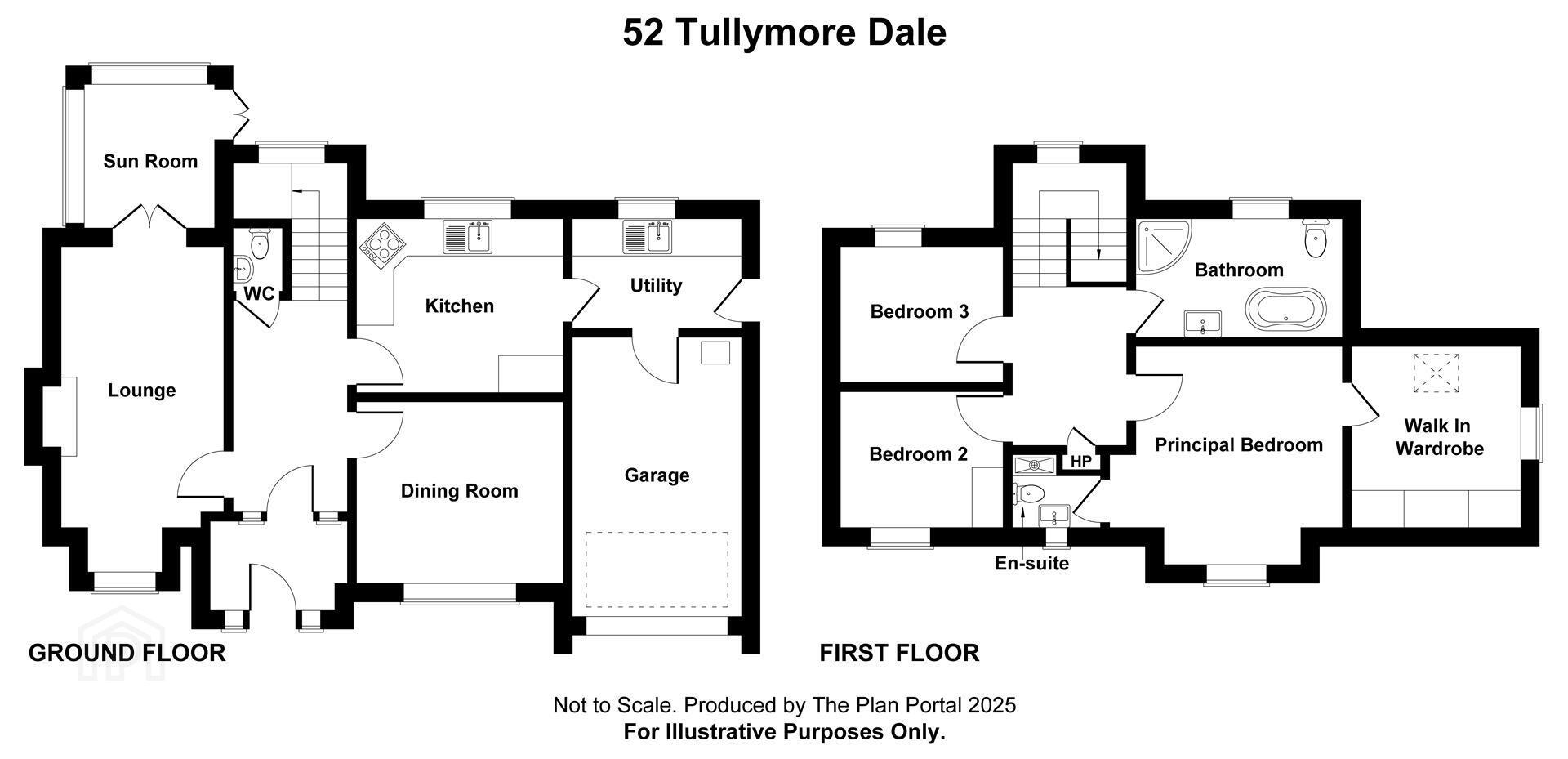For sale
52 Tullymore Dale, Broughshane, Ballymena, BT43 7TD
Offers Around £285,000
Property Overview
Status
For Sale
Style
Detached House
Bedrooms
4
Bathrooms
2
Receptions
2
Property Features
Tenure
Freehold
Energy Rating
Broadband Speed
*³
Property Financials
Price
Offers Around £285,000
Stamp Duty
Rates
£2,106.00 pa*¹
Typical Mortgage
Additional Information
- Deceptively Spacious Detached House In Ever Popular Private Development
- Located Within Award Wining Village of Broughshane
- Three Bedrooms/Three Reception Rooms (With Optional Fourth Bedroom Configuration)
- Large Rear Gardens with Lawns and Patio
- OFCH; PVC Double Glazing
- Benefits From No Onward Chain
The property would benefit from some internal aesthetic updating but this property ideal for any growing family.
Edmondson Estates thoroughly recommend a viewing of this home to allow you to see its full potential and all it has to offer.
- GROUND FLOOR
- Porch 1.98 x 1.94 (6'5" x 6'4")
- Tiled flooring.
- Hallway 4.25 x 1.96 (13'11" x 6'5")
- Solid wood flooring.
- Cloak Room 0.82 x 1.88 (2'8" x 6'2")
- LFWC and WHB. Tiled flooring.
- Lounge 3.57 x 5.84 (11'8" x 19'1")
- Fireplace with facility for open fire. Double doors leading to Sunroom.
- Sun Room 3.7 x 3.23 (12'1" x 10'7")
- Solid wooden flooring. Double doors to rear gardens and patio.
- Dining Room/Bedroom 4 3.84 x 3.26 (12'7" x 10'8")
- Kitchen/Family Dining 3.64 x 3.85 (11'11" x 12'7")
- High and low level units with granite worktops, 1 1/2 bowl stainless steel sink. Integrated dishwasher. Eye level oven/grill. Halogen hob. Tiled flooring. Space for family dining table.
- Utility Room 1.93 x 2.97 (6'3" x 9'8")
- High and low level units. Stainless steel sink. Plumbed for washing machine and space for tumble dryer. Back door.
- Integrated Garage 5.38 x 2.97 (17'7" x 9'8")
- Power and lights. Roller door. OFCH boiler.
- FIRST FLOOR
- Landing
- Hotpress cupboard. Slingsby style loft ladder hatch to loft.
- Bedroom 1 - Rear 3.56 x 2.51 (11'8" x 8'2")
- Bedroom 2 - Front 3.22 x 3.58 (10'6" x 11'8")
- Built in robes.
- Bedroom 3 - Front 3.86 x 4.31 (12'7" x 14'1")
- En-suite 2.08 x 1.97 (6'9" x 6'5")
- LFWC and WHB. Shower with electric shower unit.
- Dressing Room 3.0 x 3.67 (9'10" x 12'0")
- Built in robes.
- Family Bathroom
- Free standing claw foot bath with telephone handle shower head. WC and WHB. Quadrant shower unit. Tiled flooring. 1/2 wall panelling.
- OUTSIDE
- Gardens to front laid in lawns, Brick pavia driveway. Fully enclosed rear gardens laid in patio, lawns and mature shrubbery. Oil tank and outside tap.
Travel Time From This Property

Important PlacesAdd your own important places to see how far they are from this property.
Agent Accreditations





