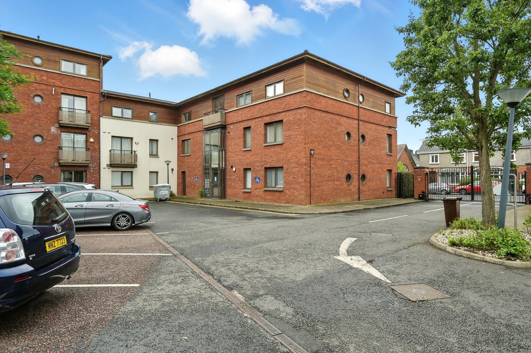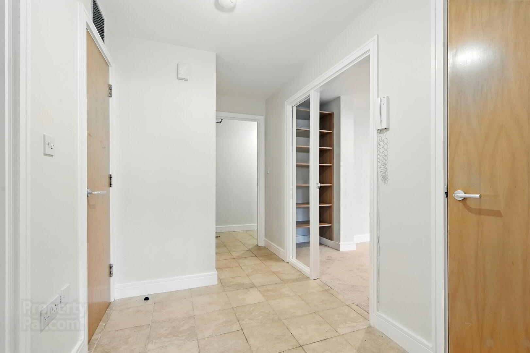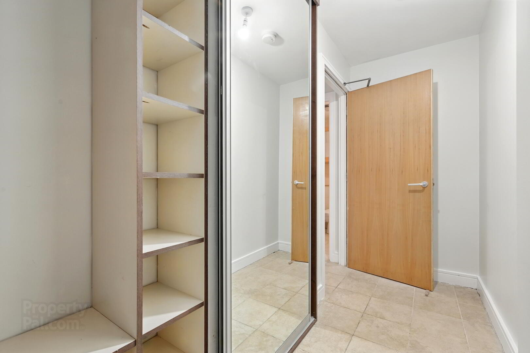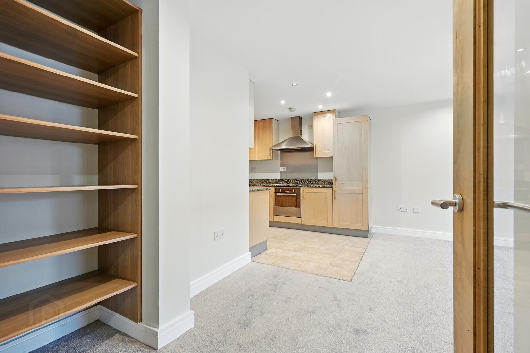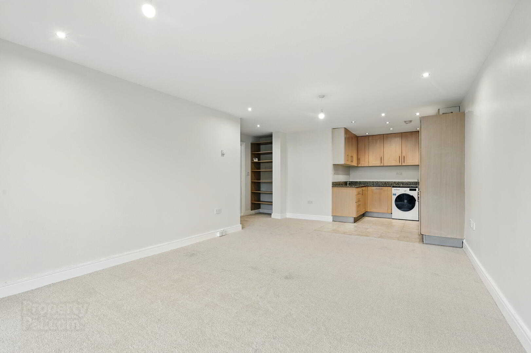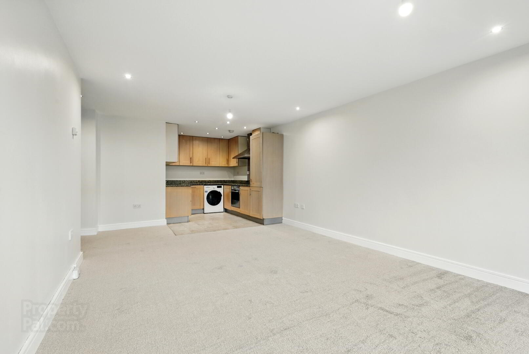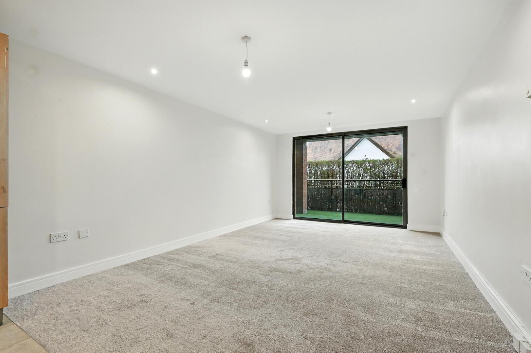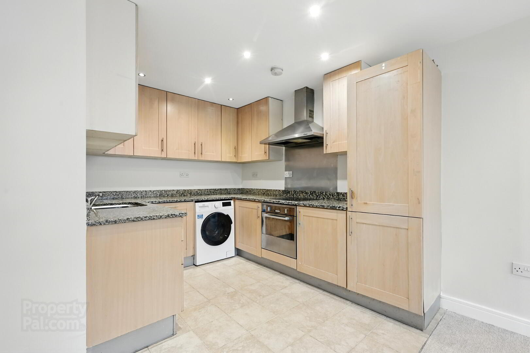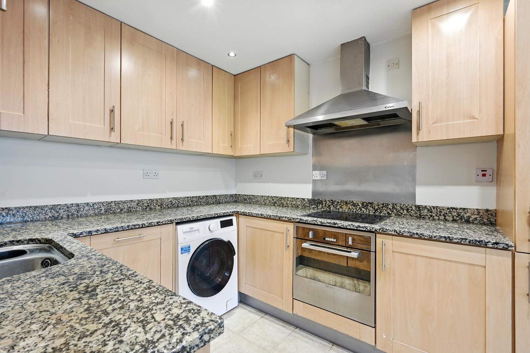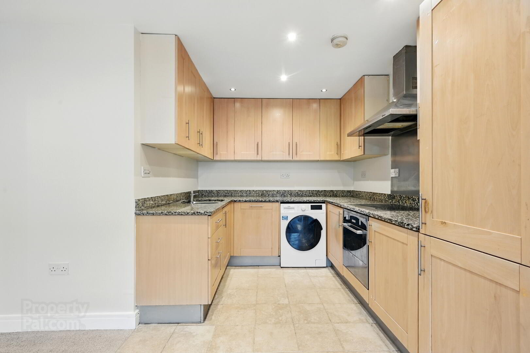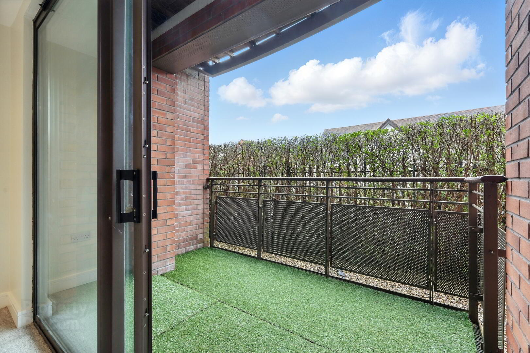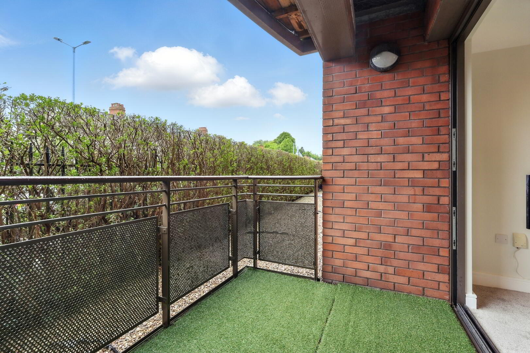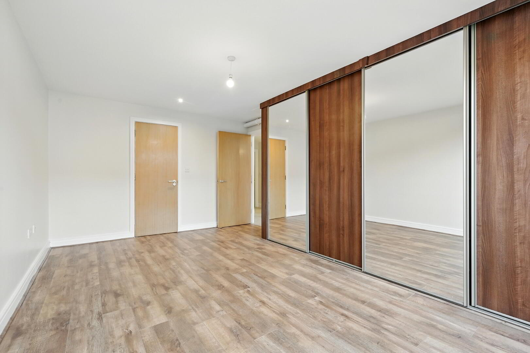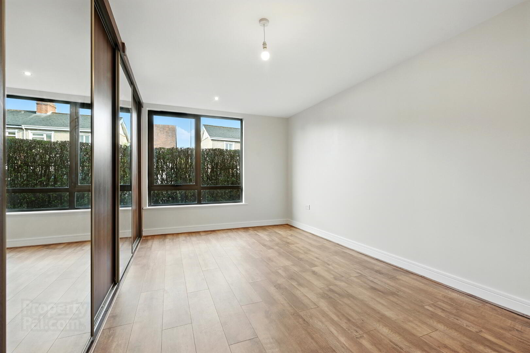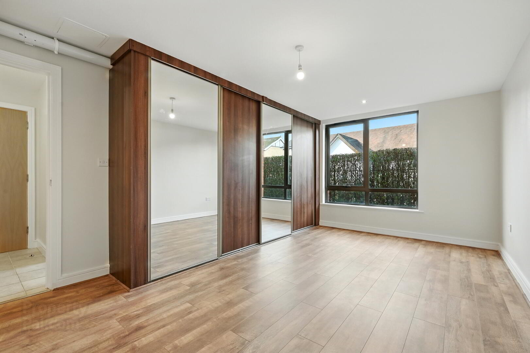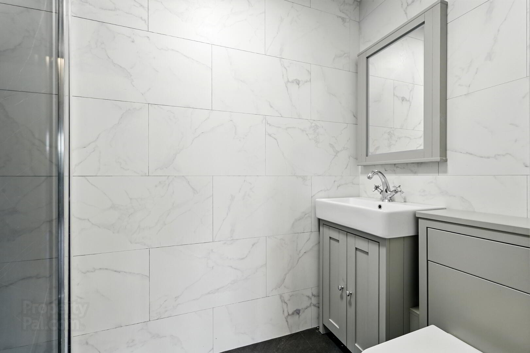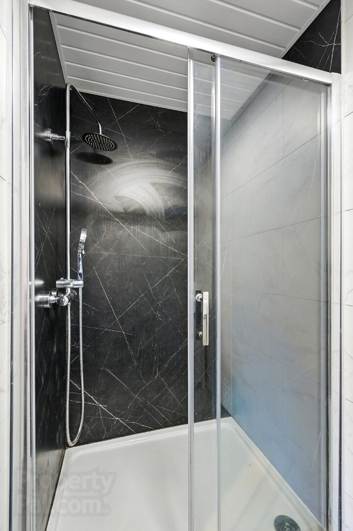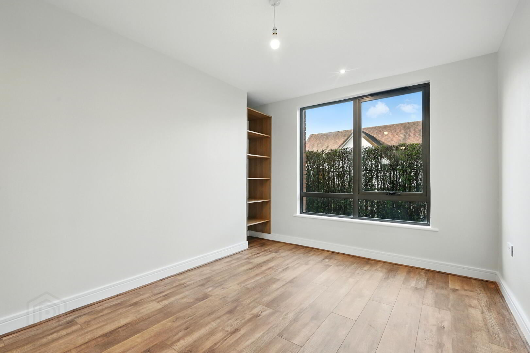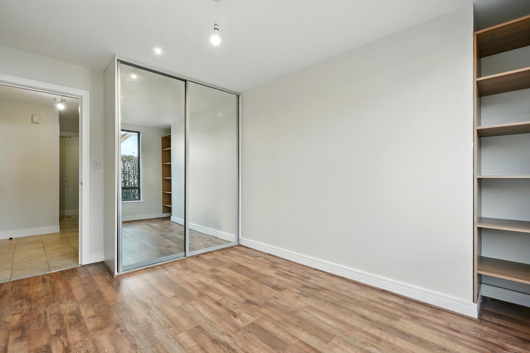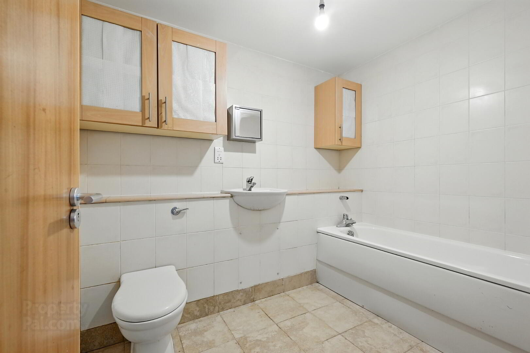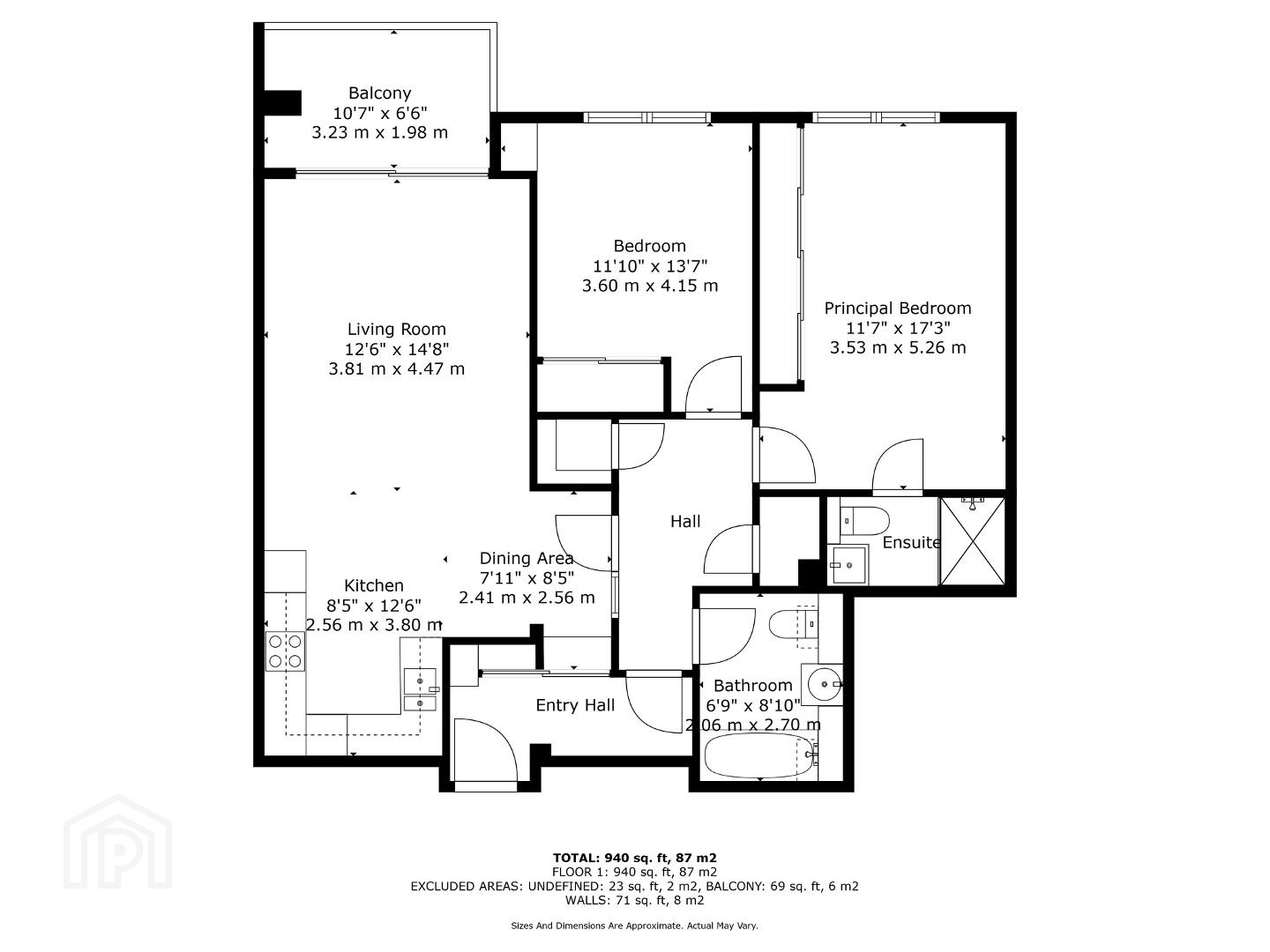52 Stranmillis Wharf, Belfast, BT9 5GN
Offers Over £229,950
Property Overview
Status
For Sale
Style
Apartment
Bedrooms
2
Bathrooms
2
Receptions
1
Property Features
Tenure
Leasehold
Heating
Gas
Broadband Speed
*³
Property Financials
Price
Offers Over £229,950
Stamp Duty
Rates
£1,343.02 pa*¹
Typical Mortgage
Additional Information
- Beautiful Ground Floor Apartment on the Banks of the River Lagan
- Spacious open-plan living/dining/kitchen area with large balcony
- Two double bedrooms, including master with new marble-effect en-suite shower room
- Substantial bespoke four-section built-in wardrobes in master bedroom
- Built-in two-section wardrobe in bedroom two
- Separate main bathroom with modern suite
- Underfloor gas-fired central heating with new high-capacity gas boiler
- Solid granite kitchen worktop
- New integrated fridge freezer
- New carpets and wooden floors throughout
- Extended spotlights added to living/dining area and bedrooms
- Smoke detectors and CO2 alarms fitted
- Gated development close to Stranmillis Village, Lisburn Road, and local amenities
Beautiful Ground Floor Apartment in a Prestigious Development on the Bank of the River Lagan
Welcome to this stylish and spacious two-bedroom ground floor apartment, located in the sought-after Stranmillis Wharf development on Lockview Road. This light-filled home offers superb riverside living, with easy access to Stranmillis Village, the city centre, and the motorway network.
Residents enjoy direct access to scenic walks along the Lagan Towpath, leisure activities at Belfast Boat Club, and cultural venues such as the Lyric Theatre. With regular transport links nearby, Belfast City Centre is just minutes away. This is a wonderful move-in-ready apartment offering space, comfort, and convenience in one of Belfast’s most desirable riverside locations. Early viewing is highly recommended.
Accommodation
Open Plan Living/Dining/Kitchen
8.78m x 10.83m (28'8" x 35'5")
Sliding patio doors to large balcony. Solid granite kitchen worktop. Integrated appliances including new fridge freezer. Extended spotlights.
Master Bedroom
3.53m x 5.26m (11'7" x 17'3")
Substantial bespoke four-section built-in wardrobes. New marble-effect en-suite shower room with panelled shower cubicle, thermostatically controlled shower, vanity wash hand basin, low flush WC. Tiled floor and part-tiled walls. Extractor fan.
Bedroom Two
3.60m x 4.15m (11'10" x 13'7")
Built-in two-section wardrobe.
Main Bathroom
White modern suite comprising panelled bath with telephone hand shower and mixer taps, shower screen. Low flush WC and wash hand basin. Tiled floor and tiled walls. Electric shave socket and extractor fan.
Entrance Hall
Own entrance door with mirrored shoe rack and coat closet. Tiled entrance hall floor.
Storage
Built-in shelves in living/dining area, shelved storage closet, bedroom bookshelves, bathroom cabinets.
Outside
Vehicular and pedestrian entrance gates to development and car park. Soft landscaping including trees, water features, stone seating, and pathways along raised riverfront gardens with night lighting. One allocated car parking space and additional visitor parking.
Travel Time From This Property

Important PlacesAdd your own important places to see how far they are from this property.
Agent Accreditations

Not Provided


