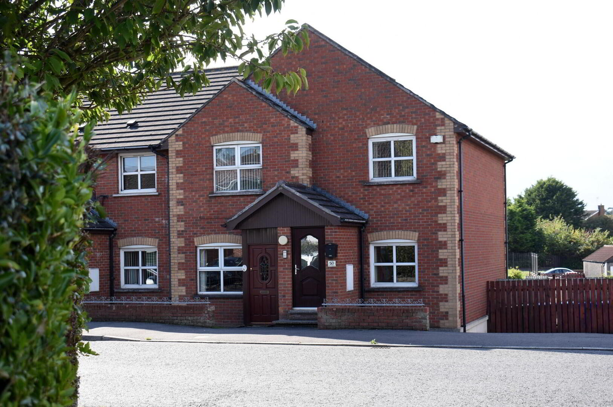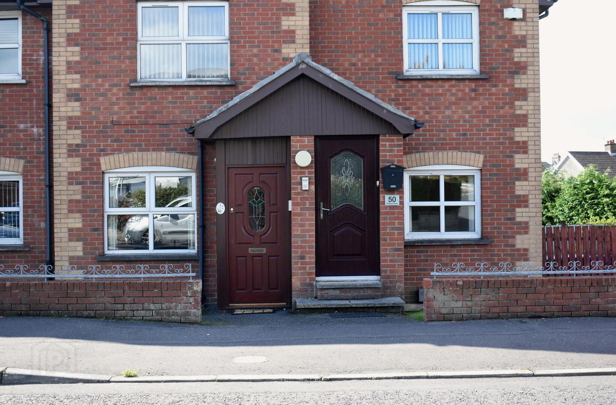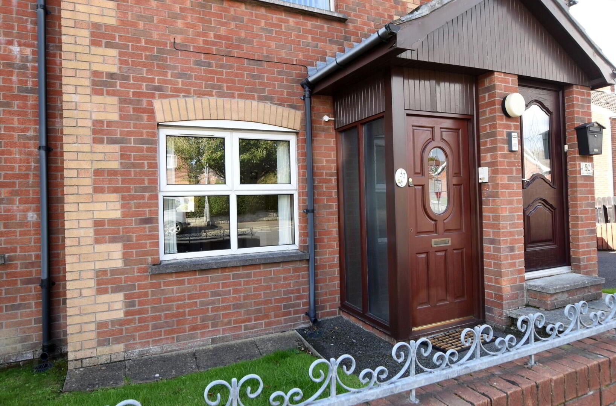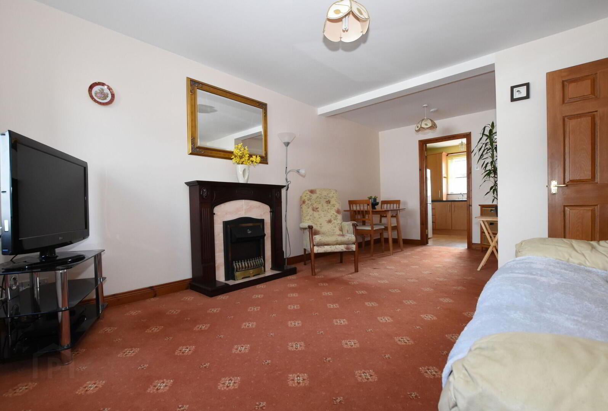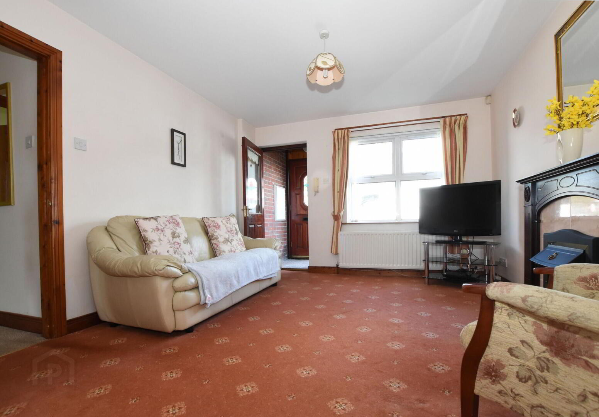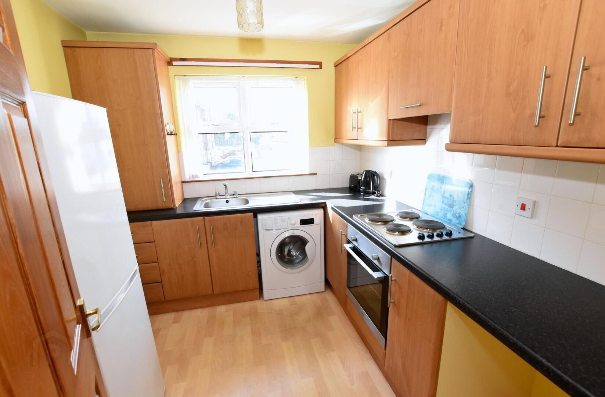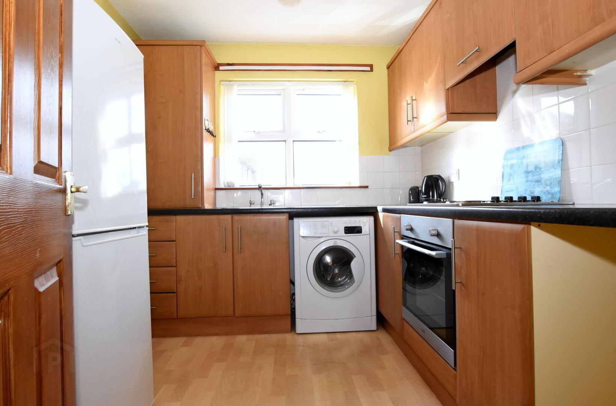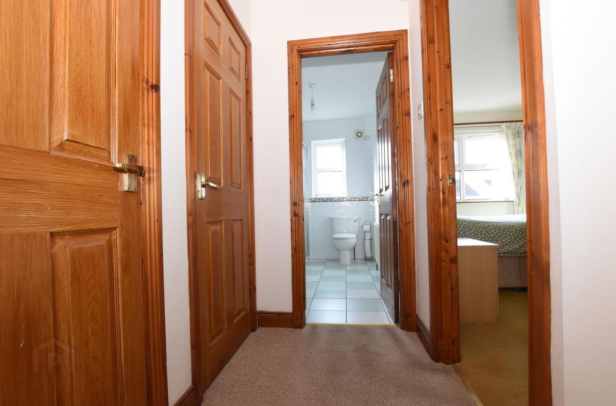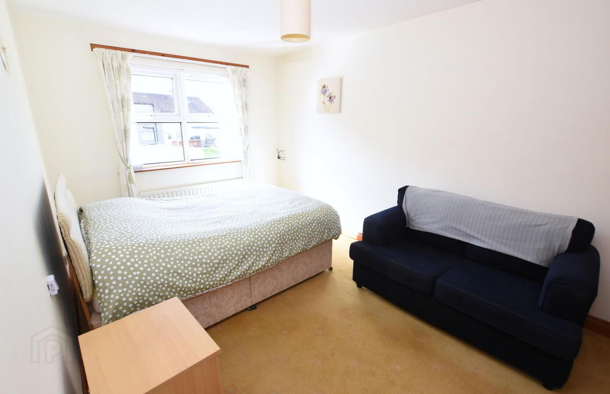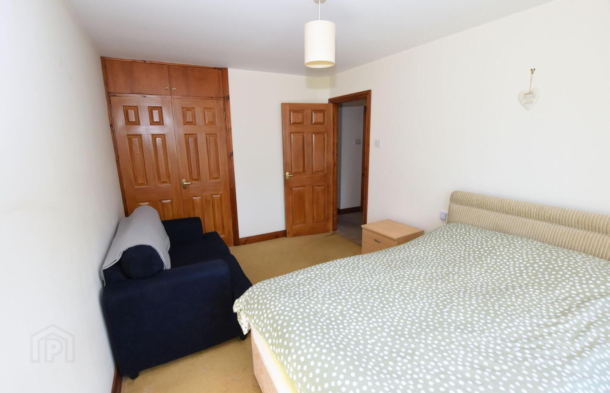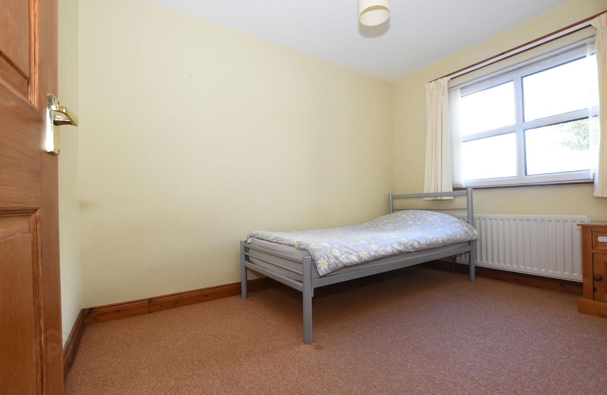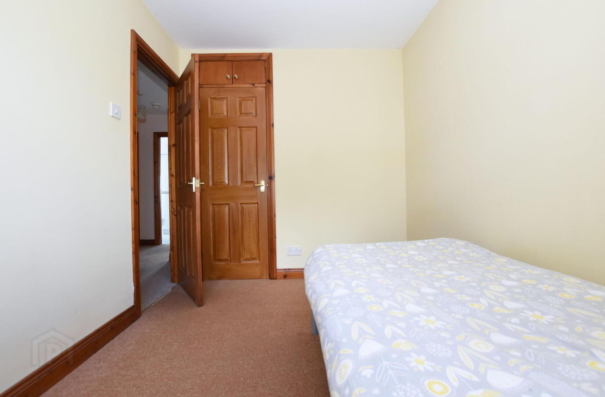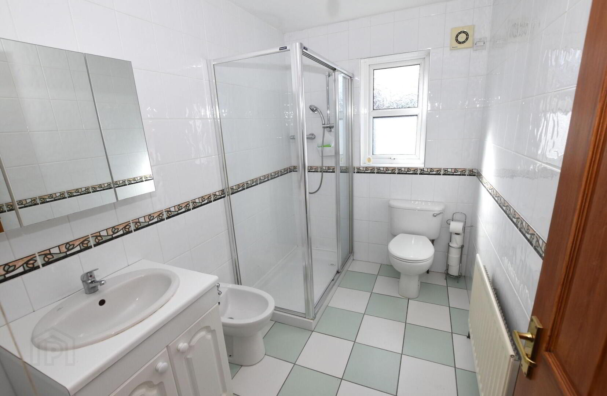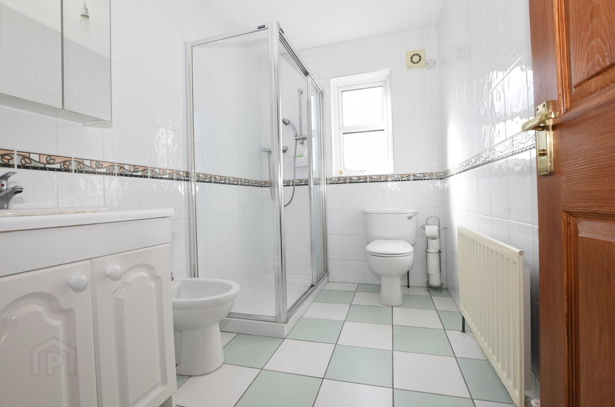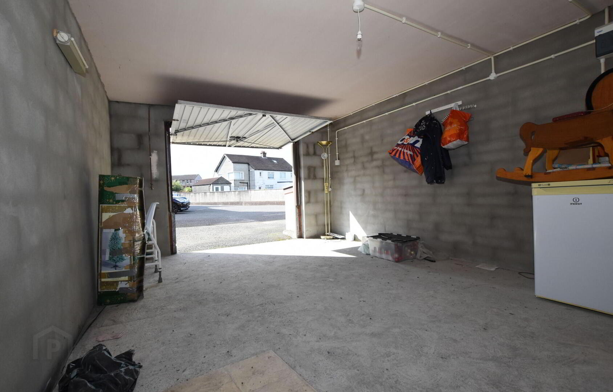52 Dellmount Road, Bangor, BT20 4TY
Offers Over £155,000
Property Overview
Status
For Sale
Style
Ground Floor Apartment
Bedrooms
2
Bathrooms
1
Receptions
1
Property Features
Tenure
Not Provided
Heating
Gas
Broadband Speed
*³
Property Financials
Price
Offers Over £155,000
Stamp Duty
Rates
£1,096.87 pa*¹
Typical Mortgage
Additional Information
- GROUND FLOOR APARTMENT
- Generous Lounge
- Kitchen
- 2 Well proportioned Bedrooms
- Shower Room
- GFCH; uPVC double glazed
- Basement Garage
- Parking to rear
- Communal area in lawns with flowerbeds
Looking for a home that’s close to it all? This ground floor apartment is tucked in a super handy spot just a stroll from Ward Park, Bloomfield Shopping Centre, and all of Bangor’s bars, restaurants and shops.
The accommodation comprises a spacious lounge, kitchen, shower room, and two bedrooms. Outside perks include a Garage with light, power and plumbing (a proper bonus!)
With potential to modernise, this is a brilliant pick for first-time buyers, commuters, or anyone who fancies putting their own stamp on a place with walking distance to all amenities.
Ground Floor
- Entrance Porch
- Tiled flooring
- Lounge
- 5.97m x 3.51m (19' 7" x 11' 6")
Overall. Ornate fireplace. Double panel radiator. - Kitchen
- 2.67m x 2.51m (8' 9" x 8' 3")
Great range of high and low level Beech effect units with roll edge worktops.1 1/2 tub stainless steel sink unit with mixer taps; plumbed for washing machine. Electric 4 ring hob with low level oven/grill and built in extractor fan over. Feature flooring, part tiled walls. Double panel radiator. - Hall
- 2 Storage cupboards.
- Master Bedroom
- 4.17m x 2.79m (13'8 x 9'2)
Built in wardrobe/storage. Single panel radiator. - Bedroom 2
- 3.25m x 2.31m (10'8 x 7'7)
Built in wardrobe/storage. Single panel radiator. - Shower Room
- 3.25m x 2.31m (10' 8" x 7' 7")
4 piece white suite comprising; low flush WC, pedestal wash hand basin in Vanity unit, bidet, fully tiled corner shower cubicle with Telephone hand shower. Tiled flooring, tiled walls floor to ceiling. Single panel radiator.
Outside
- Garage
- 5.92m x 3.53m (19'5 x 11'7)
Light, Power and Plumbed. Roller door. - Lawned area to the front of the property. To the side and extending to the rear is a communal garden area in lawns with flowerbeds. Communal parking to the rear.
Travel Time From This Property

Important PlacesAdd your own important places to see how far they are from this property.
Agent Accreditations

Not Provided


