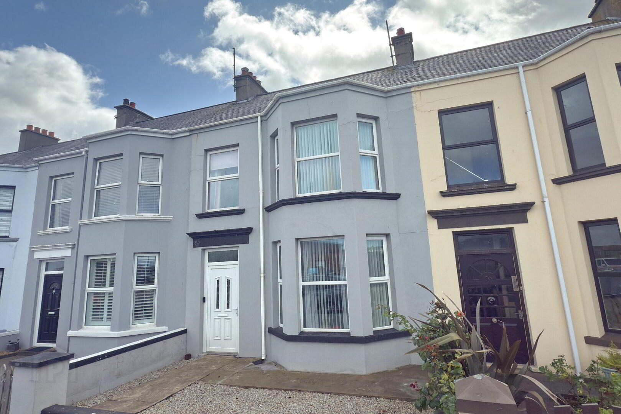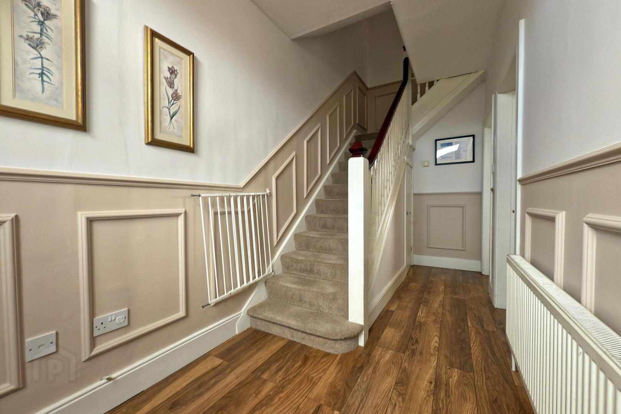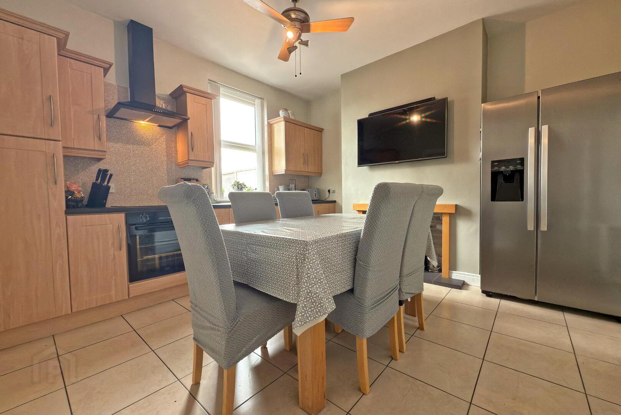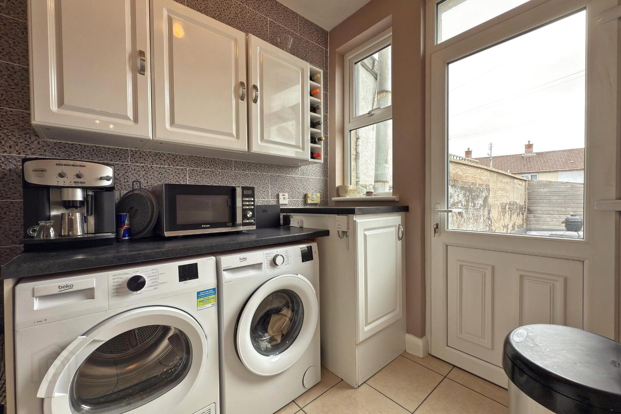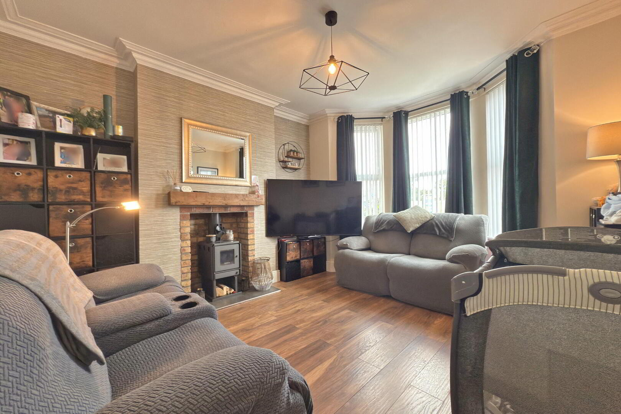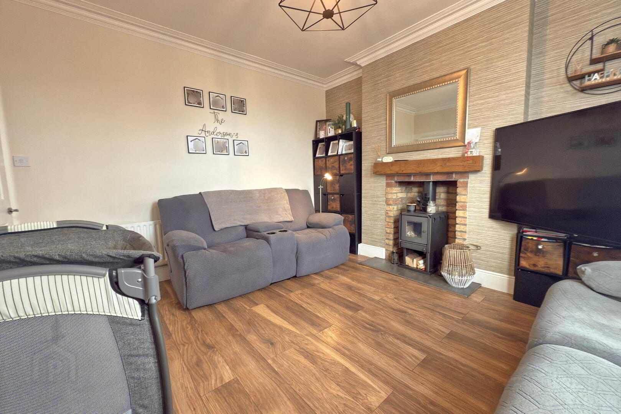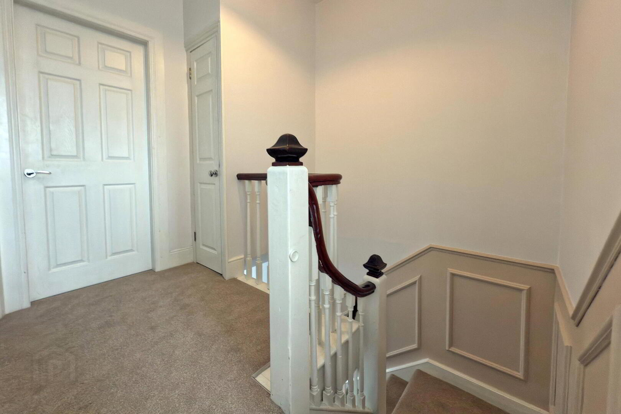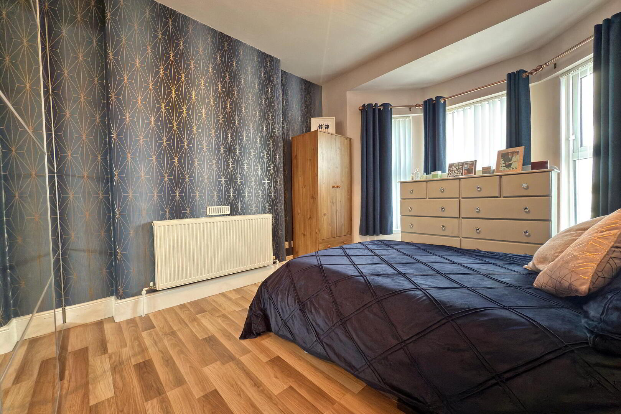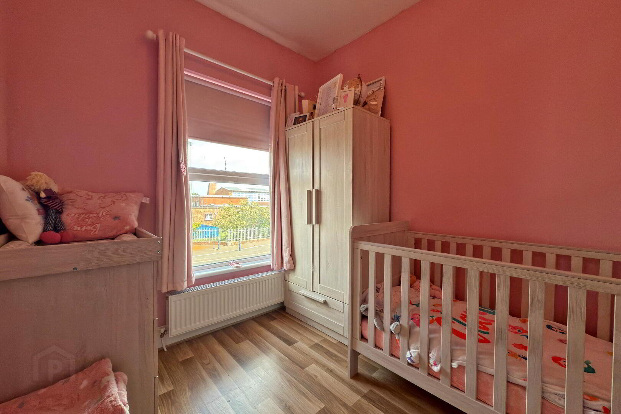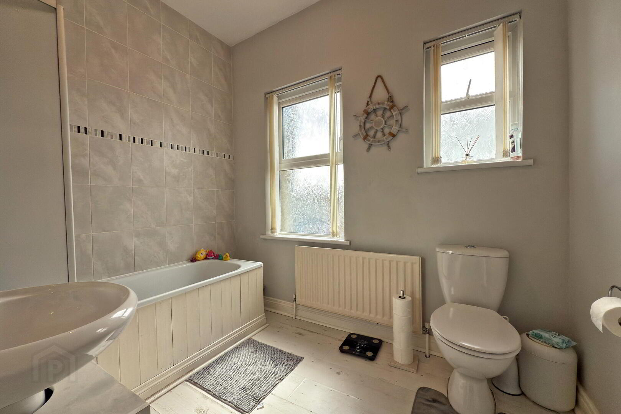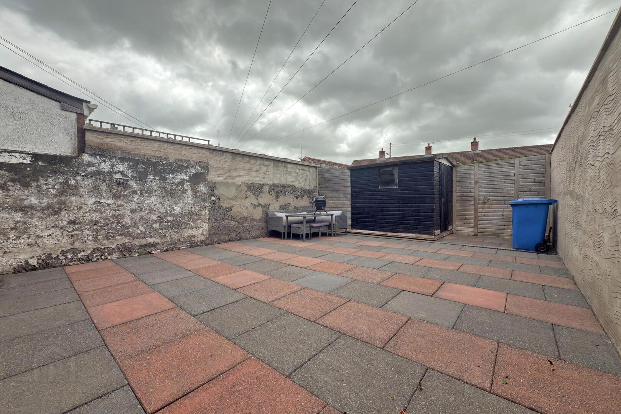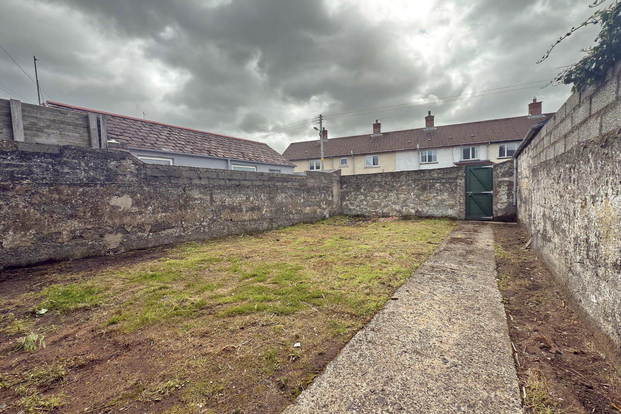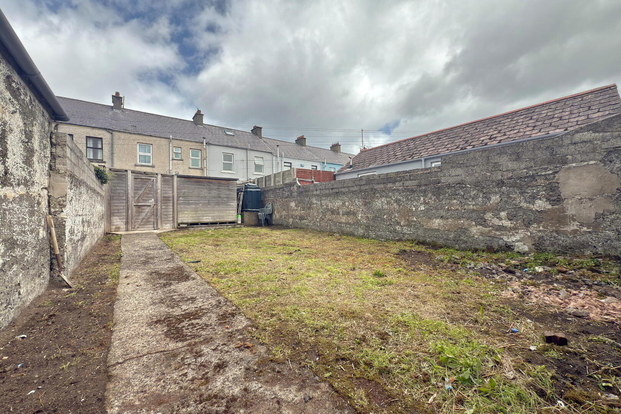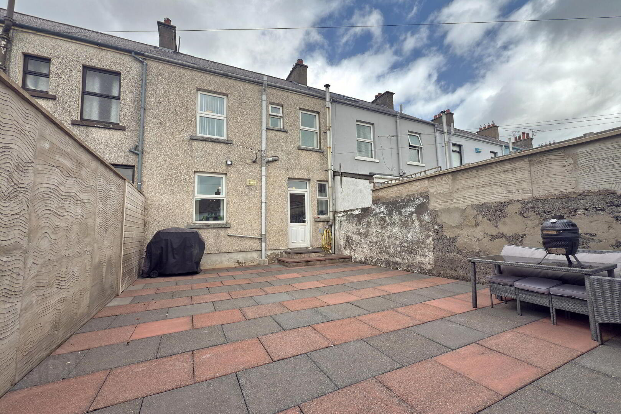52 Crocknamack Road, Portrush, BT56 8JW
Offers Over £249,950
Property Overview
Status
For Sale
Style
Townhouse
Bedrooms
3
Bathrooms
1
Receptions
1
Property Features
Size
90 sq m (968.8 sq ft)
Tenure
Not Provided
Energy Rating
Heating
Oil
Broadband
*³
Property Financials
Price
Offers Over £249,950
Stamp Duty
Rates
£920.70 pa*¹
Typical Mortgage
Additional Information
- Oil-fired central heating system.
- uPVC double glazed windows.
- Fully enclosed, low-maintenance paved patio garden to the rear.
- Additional rear land with potential for off-street parking via Oakland Avenue.
- Prime location within walking distance of town centre and both beaches.
This charming three bedroom property is located in a highly sought-after location, just a short stroll from beautiful beaches, the vibrant town centre and Royal Portrush Golf Club.
The property offers excellent living space, with a cosy lounge to the front and a separate dining kitchen to the rear. Outside, the south facing rear garden is low maintenance and perfect for enjoying the sunshine throughout the day. In addition, there is further land to the rear with potential to create off street parking via Oakland Avenue.
Whether you're a first-time buyer, growing family or investor, this is a fantastic opportunity to secure a home in one of the North Coast’s most desirable coastal towns.
- ENTRANCE HALL
- Laminate floor; part wood panelled walls; under stairs storage cupboard.
- LOUNGE 4.43m x 3.74m Into bay window
- Recessed wood burning stove set on a slate hearth with wooden mantle; plantation shutters; laminate floor.
- DINING KITCHEN 3.72m x 3.75m
- Range of fitted units; stainless steel sink & drainer; laminate work surfaces; electric oven & hob with extractor unit over; space for American style fridge freezer; tiled fireplace with wooden surround; part tiled walls; tiled floor.
- UTILITY ROOM 2.52m x 1.84m
- Range of fitted units; laminate work surfaces; plumbed for washing machine; space for dryer; oil boiler; part tiled walls; tiled floor; door to the rear.
- FIRST FLOOR
- LANDING
- Shelved hot press; access to the roof space.
- BEDROOM 1 4.37m x 3.25m Into bay window.
- Double bedroom to the front with bay window; laminate floor.
- BEDROOM 2 3.74m x 2.95m
- Double bedroom to the rear; laminate floor.
- BEDROOM 3 2.64m x 2.37m
- Single bedroom to the front; laminate floor.
- BATHROOM 2.06m x 2.66m
- Panel bath with electric shower; toilet; wash hand basin; laminate floor; part tiled walls.
- EXTERIOR
- OUTSIDE FEATURES
- - Fully enclosed South facing patio garden to the rear.
- Small gravel area to the front.
- Potential parking area to the rear accessed via back lane.
- Timber shed.
- Outside light & tap.
Travel Time From This Property

Important PlacesAdd your own important places to see how far they are from this property.
Agent Accreditations




