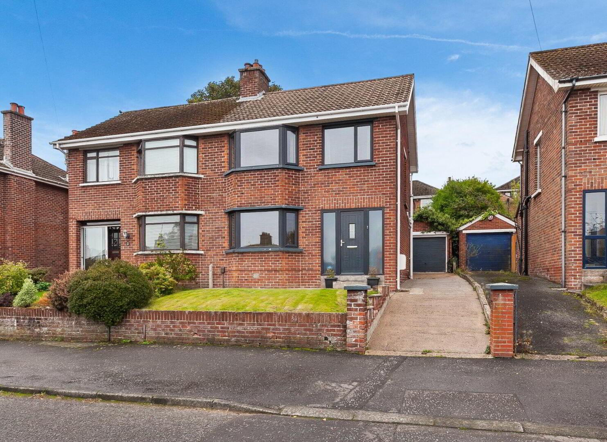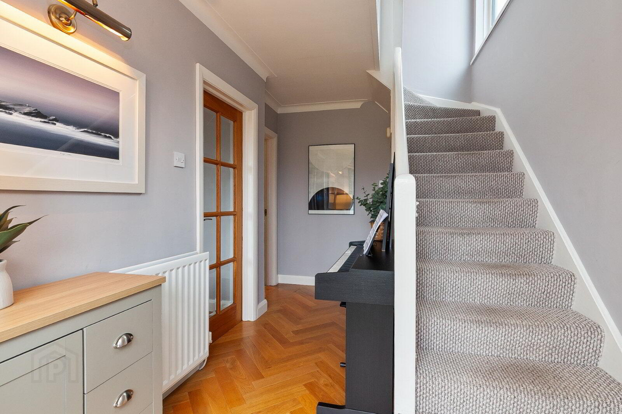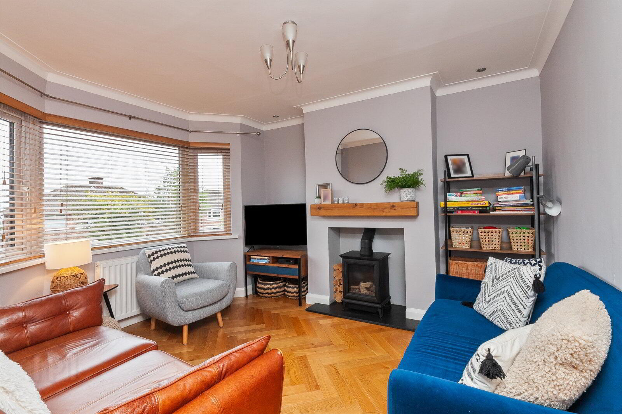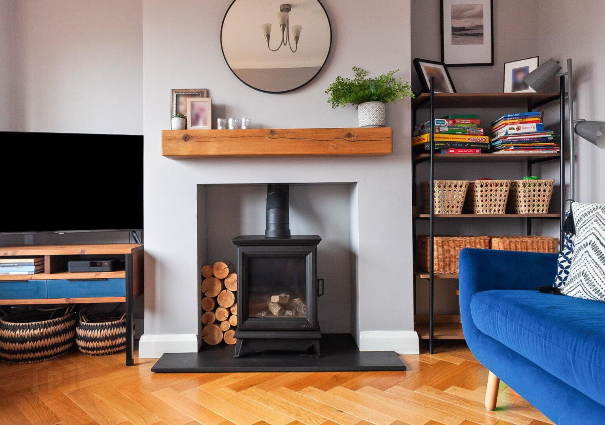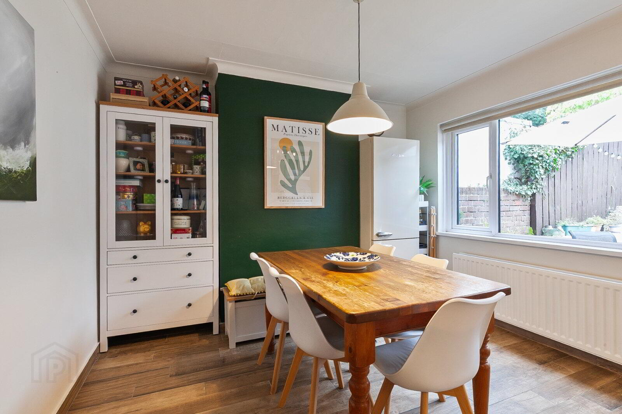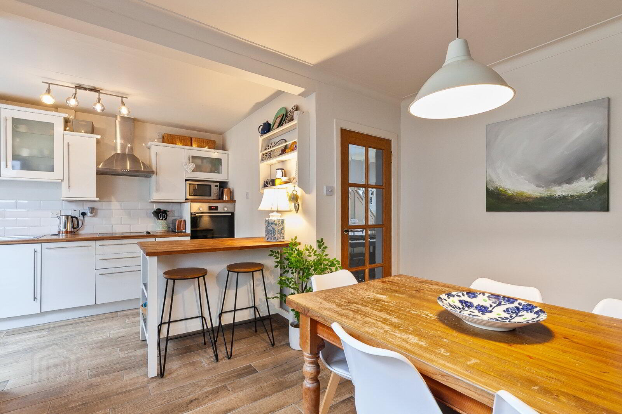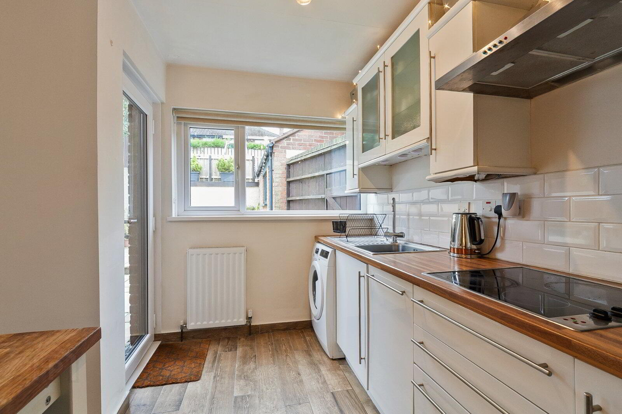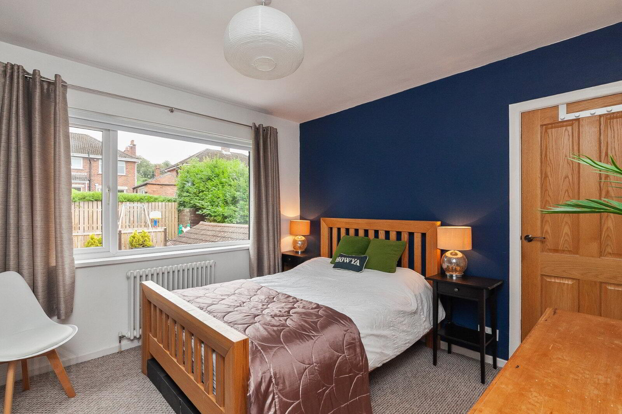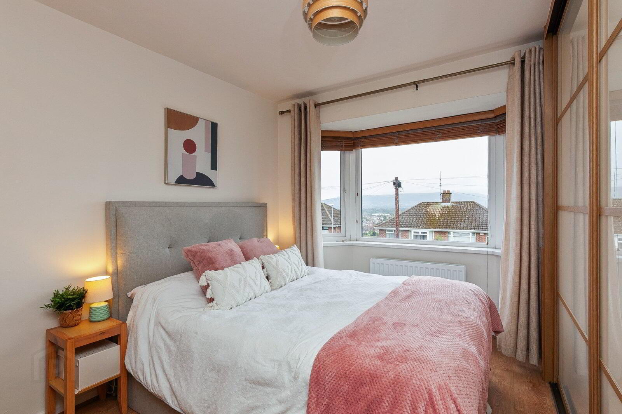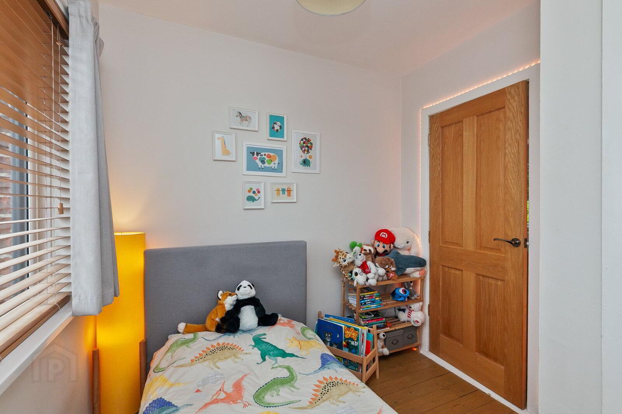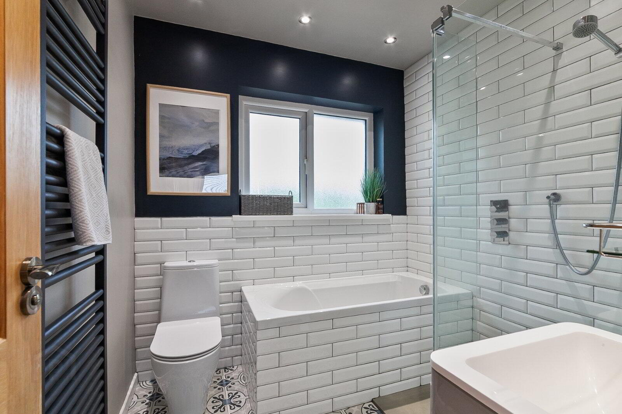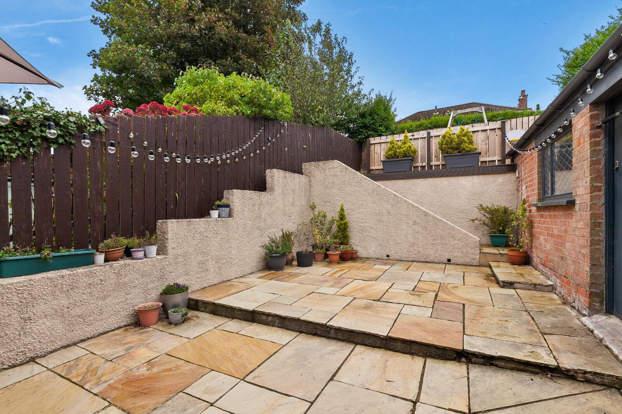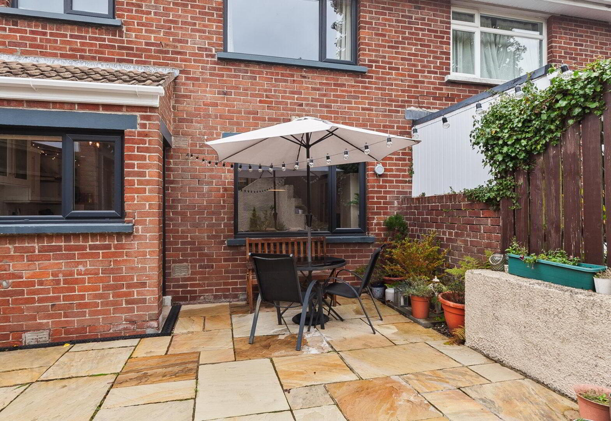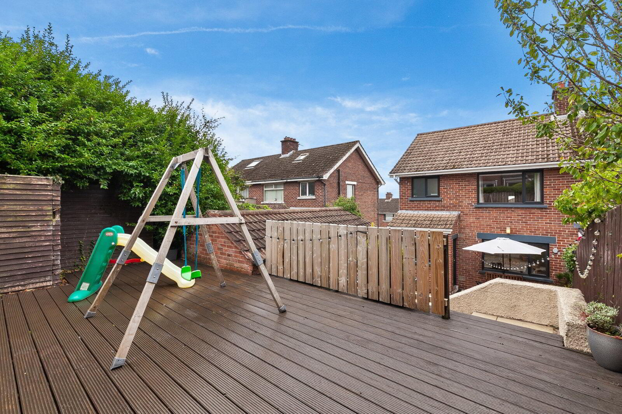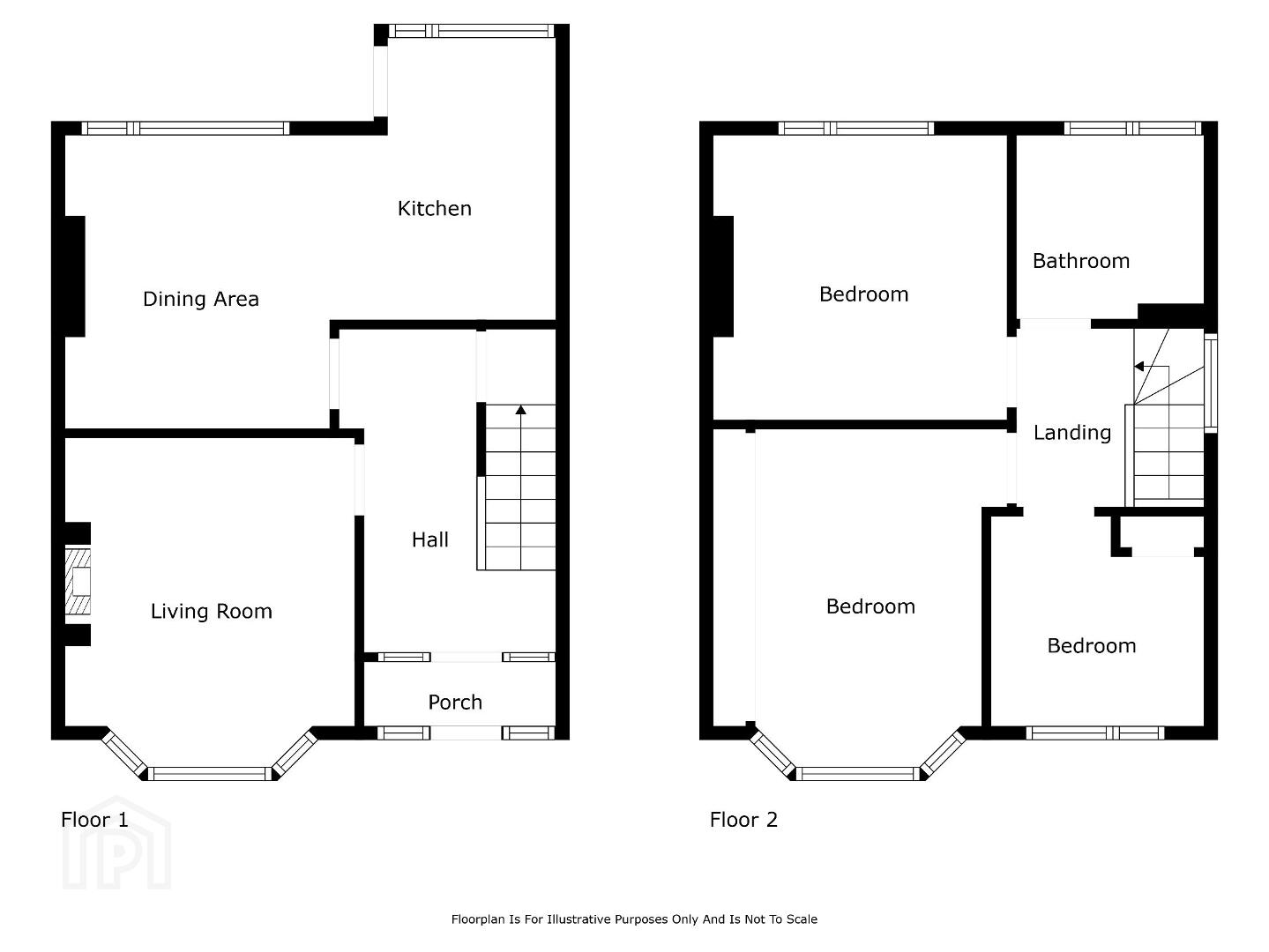For sale
Added 1 day ago
52 Beechgrove Gardens, Belfast, BT6 0NP
Offers Over £250,000
Property Overview
Status
For Sale
Style
Semi-detached House
Bedrooms
3
Bathrooms
1
Property Features
Tenure
Not Provided
Energy Rating
Heating
Gas
Broadband Speed
*³
Property Financials
Price
Offers Over £250,000
Stamp Duty
Rates
£1,343.02 pa*¹
Typical Mortgage
Additional Information
- Attractive Red Brick Semi-Detached Family Home
- Superb Elevated Position With Views Over Belfast City Centre from First Floor
- Three Generous Bedrooms
- Spacious Living Room With Remote Controlled Gas Stove
- Modern Fully Fitted Kitchen open to Dining Area
- Bathroom In White Suite
- Gas Fired Central Heating
- PVC Double Glazing
- Detached Garage
- Tiered Garden With Paved & Raised Decked Sitting Area
- Concrete Driveway parking
- Popular And Convenient Residential Location Close To All Local Amenities, Schooling, Transport Routes, Belfast City Centre And Forestside Shopping Centre
- Viewing by Private Appointment
- Composite front door to
- Entrance Porch
- Tiled floor, uPVC double glazed front door to
- Reception Hall
- Solid wood parquet floor, understairs storage cupboard
- Living Room
- 12.31m x 11.22m (40'5" x 36'10")
Solid wood parquet floor, remote controlled gas stove with slate hearth and solid wood beam - Kitchen/Dining
- 18.93m x 10.97m (62'1" x 36'0")
Tiled floor, range of high and low level units, eye-level electric oven, 4 ring ceramic hob, stainless steel extractor fan, integrated dishwasher, stainless steel sink unit, plumbed for washing machine, part tiled walls, uPVC double glazed door leading outside - First Floor Landing
- Access to partly floored roofspace
- Bedroom 1
- 12.33m x 8.72m (40'5" x 28'7")
Laminate wood floor, mirror slide robes - Bedroom 2
- 11.29m x 10.96m (37'0" x 35'11")
- Bedroom 3
- 11.55m x 7.72m (37'11" x 25'4")
- Bathroom
- Tiled floor, bath with tiled surround, pedestal wash hand basin with vanity unit, fully tiled shower cubicle with rainhead shower
- Outside
- Concrete driveway to the side of the house. Front garden in lawn. Enclosed paved rear garden with steps to decked sitting area
- Detached Garage
- 17.76m x 8.92m (58'3" x 29'3")
Up and over door, power and light, plumbed for washing machine
Travel Time From This Property

Important PlacesAdd your own important places to see how far they are from this property.
Agent Accreditations





