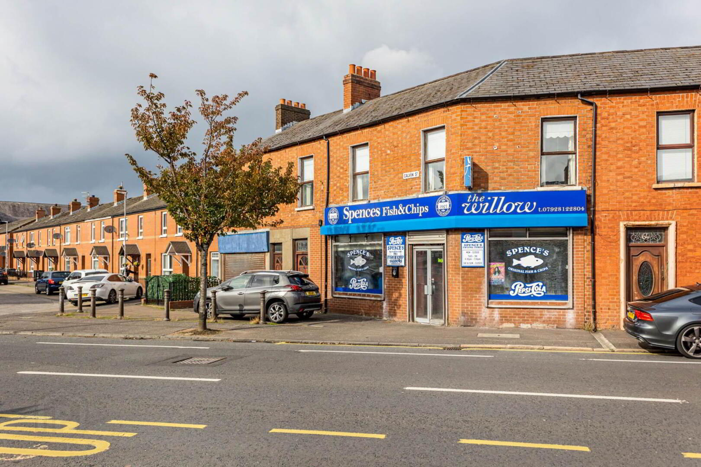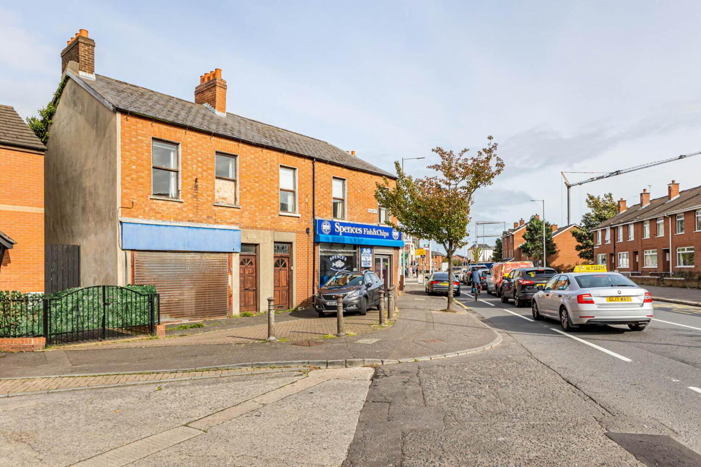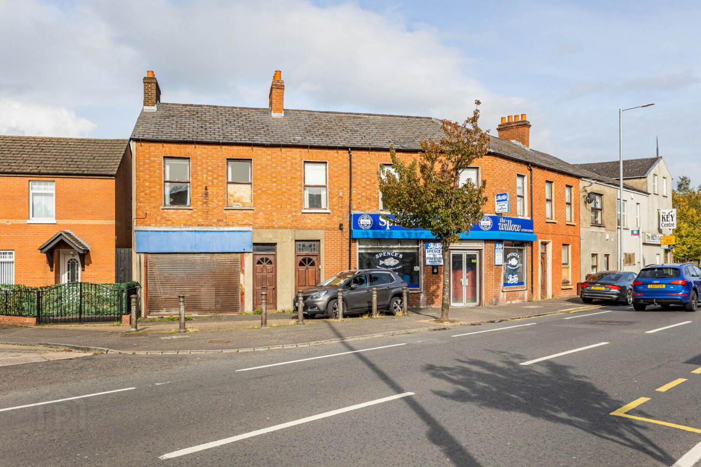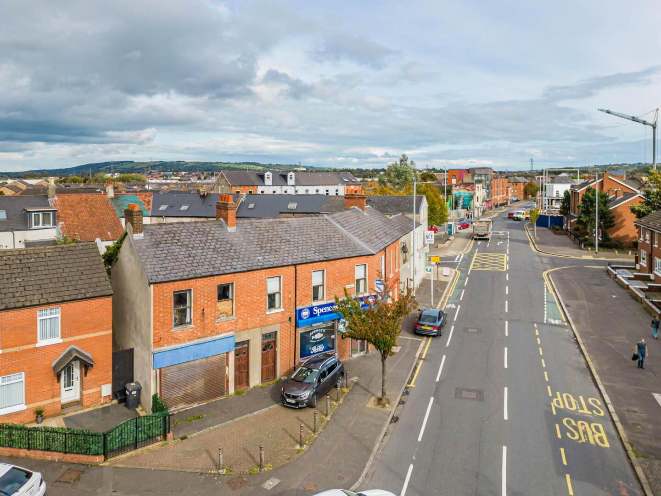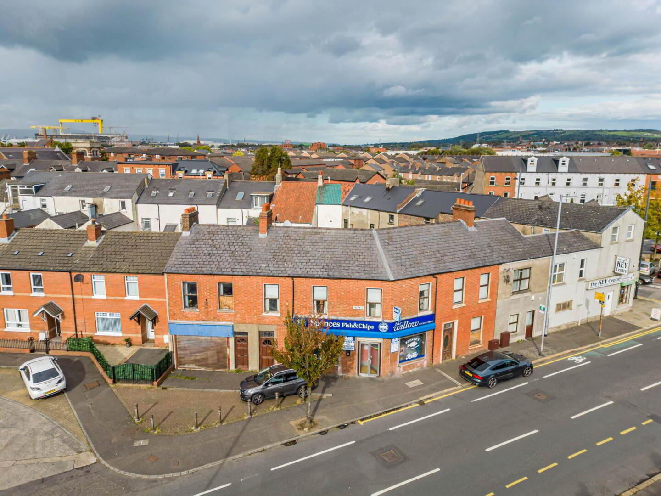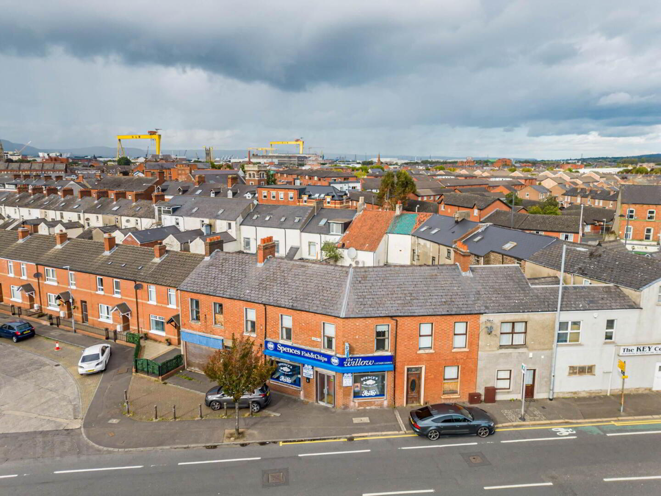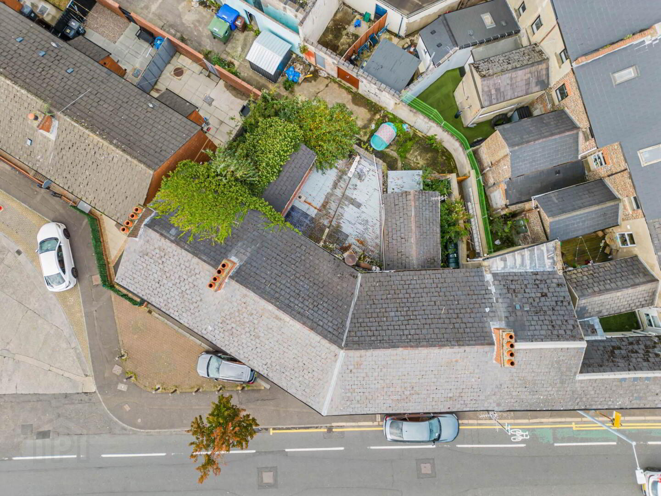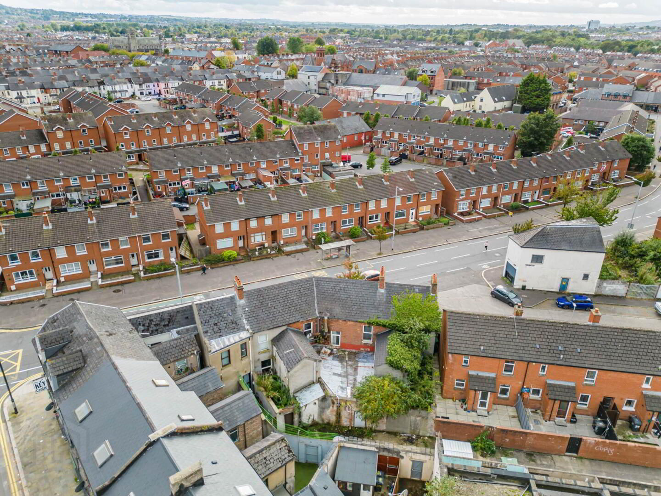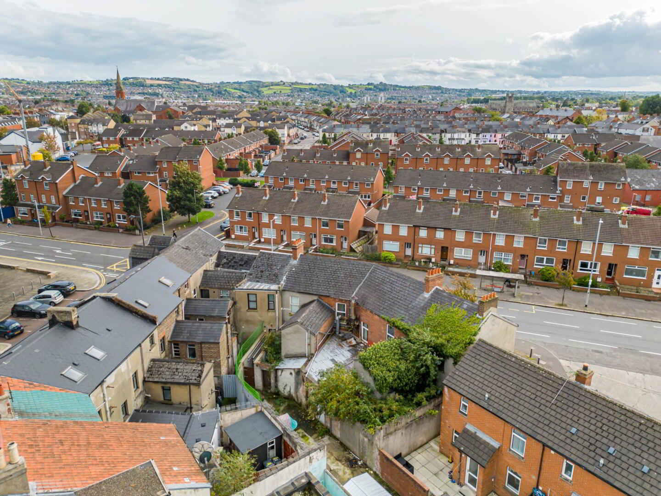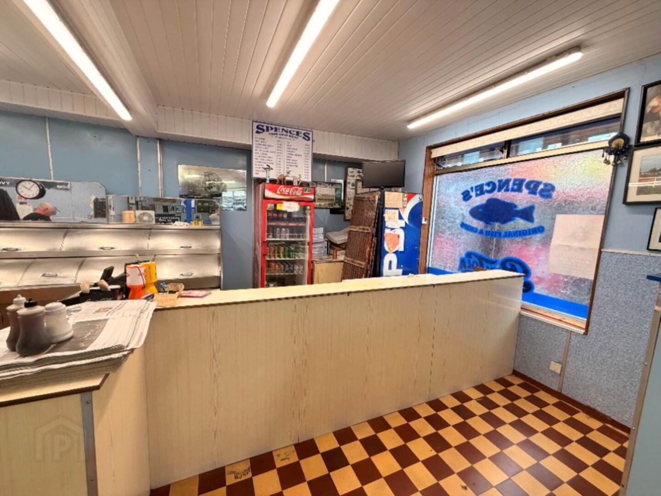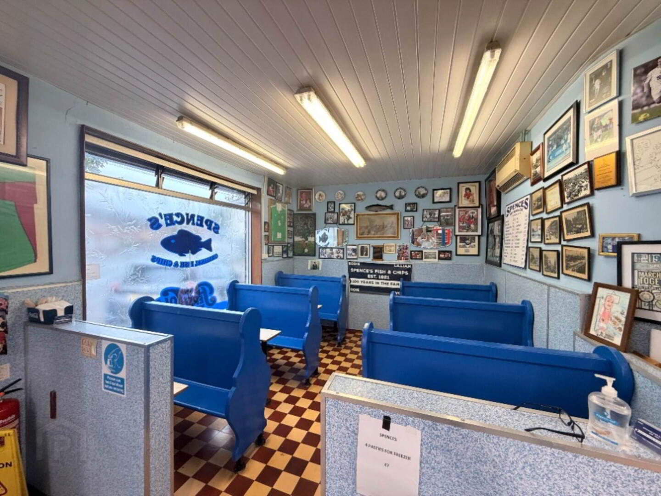For sale
Added 10 hours ago
52-54 Calvin Street, Beersbridge Road, Belfast, BT5 4NS
Price £150,000
Property Overview
Status
For Sale
Style
Miscellaneous
Property Features
Size
183 sq m (1,969.8 sq ft)
EPC
Visit Gov.UK
Property Financials
Price
£150,000
For sale Iconic East Belfast hot food establishment business premises with living accommodation above.
Spences Fish and Chip Shop has been in business for over 100 years and whilst it is not for sale as a going concern, the premises could be used for a new hot food enterprise.
The building currently houses a fish and chip shop with sit in area, kitchen and stores, along with a downstairs W.C.
Upstairs there are five further rooms, previously used as four bedrooms and a bathroom, which could easily be converted to a modern apartment over the business premises. There is separate access to this part of the building.
Alternately the premises could be redeveloped into residential premises, commercial premises or a mixed-use development - there is scope to extend to the rear to make the most of a new development and improve upon the 2000 square feet already available.
The location is fantastic as it is surrounded by residential streets and access to public transport is good.
Contact Michael Finlay at Pooler Estate Agents with further enquiries.
Shop floor and restaurant sit-in area - 30'11" (9.42m) Max x 23'10" (7.26m) Max : 736 sqft (68.39 sqm)
Kitchen - 16'5" (5m) x 12'5" (3.78m) : 203 sqft (18.9 sqm)
Back store - 9'11" (3.02m) x 9'10" (3m) : 98 sqft (9.06 sqm)
Rear stores and W.C
Entrance hall
Original tiled floor
First
Room 1 - 12'5" (3.78m) x 11'10" (3.61m) : 147 sqft (13.65 sqm)
Room 2 - 14'7" (4.45m) x 7'8" (2.34m) : 112 sqft (10.41 sqm)
Room 3 - 11'9" (3.58m) x 11'1" (3.38m) : 130 sqft (12.10 sqm)
Room 4 - 11'1" (3.38m) x 9'11" (3.02m) : 110 sqft (10.21 sqm)
Bathroom - 12'3" (3.73m) x 9'10" (3m) : 120 sqft (11.19 sqm)
In need of modernisation
what3words /// flies.damage.tilt
Notice
Please note we have not tested any apparatus, fixtures, fittings, or services. Interested parties must undertake their own investigation into the working order of these items. All measurements are approximate and photographs provided for guidance only.
Spences Fish and Chip Shop has been in business for over 100 years and whilst it is not for sale as a going concern, the premises could be used for a new hot food enterprise.
The building currently houses a fish and chip shop with sit in area, kitchen and stores, along with a downstairs W.C.
Upstairs there are five further rooms, previously used as four bedrooms and a bathroom, which could easily be converted to a modern apartment over the business premises. There is separate access to this part of the building.
Alternately the premises could be redeveloped into residential premises, commercial premises or a mixed-use development - there is scope to extend to the rear to make the most of a new development and improve upon the 2000 square feet already available.
The location is fantastic as it is surrounded by residential streets and access to public transport is good.
Contact Michael Finlay at Pooler Estate Agents with further enquiries.
Shop floor and restaurant sit-in area - 30'11" (9.42m) Max x 23'10" (7.26m) Max : 736 sqft (68.39 sqm)
Kitchen - 16'5" (5m) x 12'5" (3.78m) : 203 sqft (18.9 sqm)
Back store - 9'11" (3.02m) x 9'10" (3m) : 98 sqft (9.06 sqm)
Rear stores and W.C
Entrance hall
Original tiled floor
First
Room 1 - 12'5" (3.78m) x 11'10" (3.61m) : 147 sqft (13.65 sqm)
Room 2 - 14'7" (4.45m) x 7'8" (2.34m) : 112 sqft (10.41 sqm)
Room 3 - 11'9" (3.58m) x 11'1" (3.38m) : 130 sqft (12.10 sqm)
Room 4 - 11'1" (3.38m) x 9'11" (3.02m) : 110 sqft (10.21 sqm)
Bathroom - 12'3" (3.73m) x 9'10" (3m) : 120 sqft (11.19 sqm)
In need of modernisation
what3words /// flies.damage.tilt
Notice
Please note we have not tested any apparatus, fixtures, fittings, or services. Interested parties must undertake their own investigation into the working order of these items. All measurements are approximate and photographs provided for guidance only.
Travel Time From This Property

Important PlacesAdd your own important places to see how far they are from this property.
Agent Accreditations


