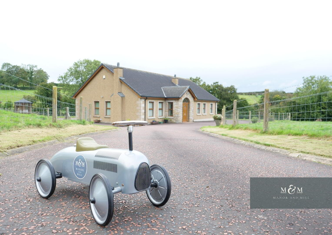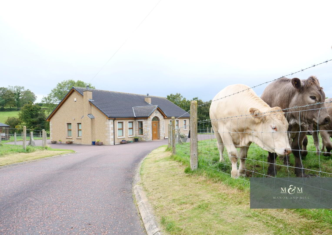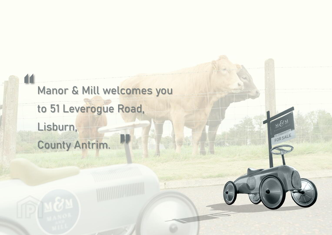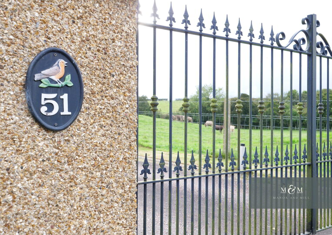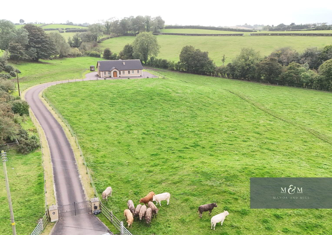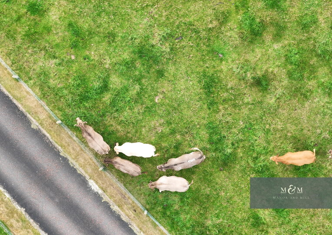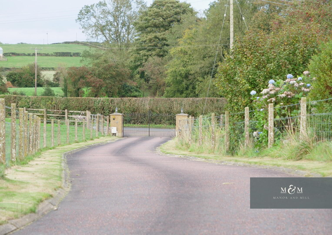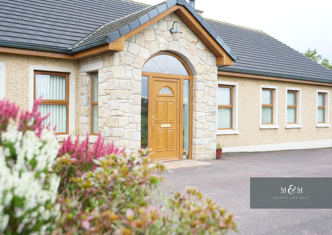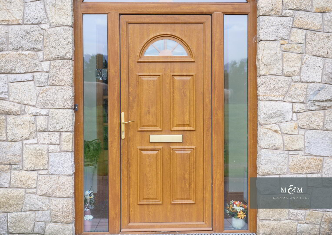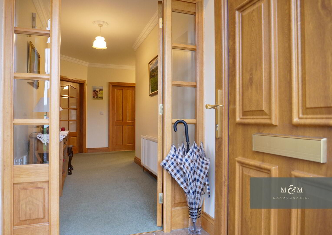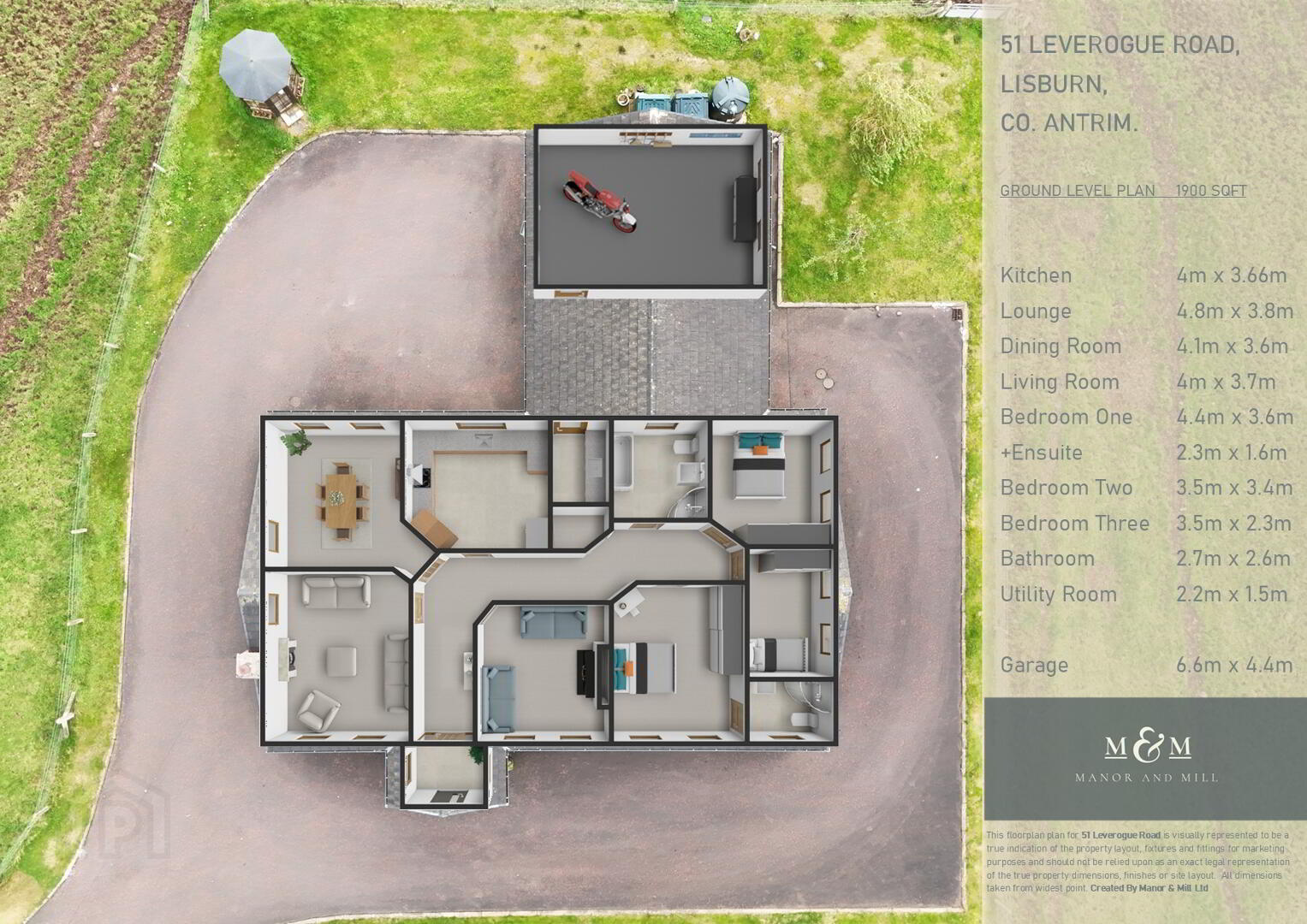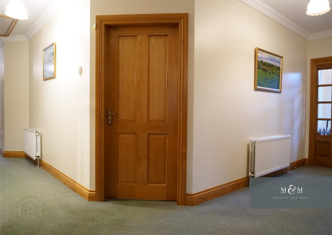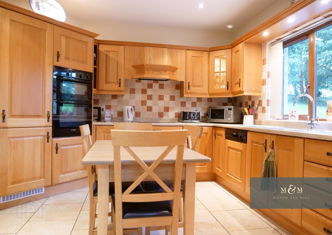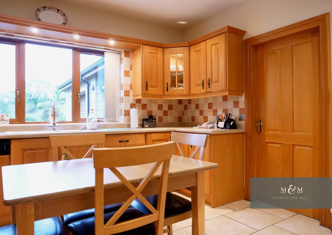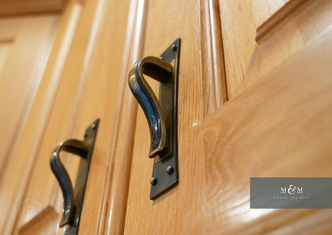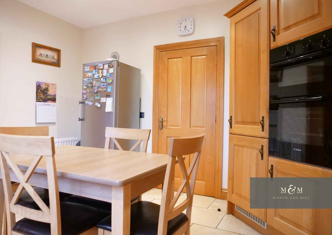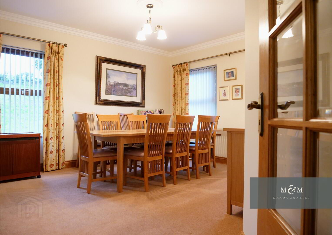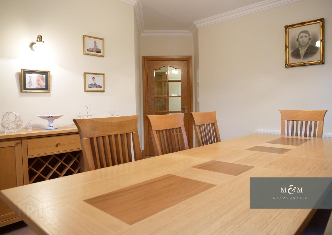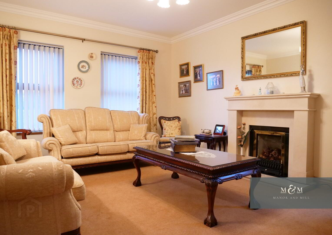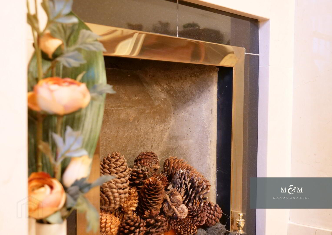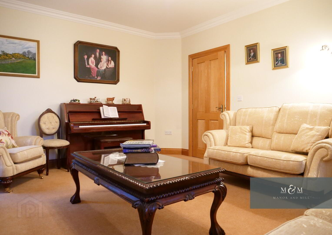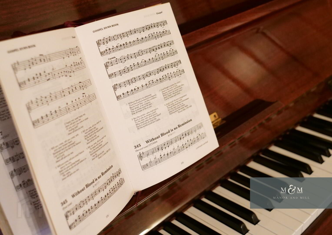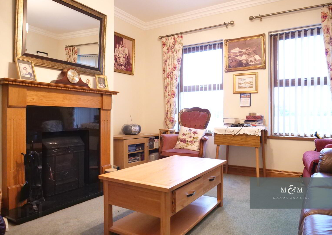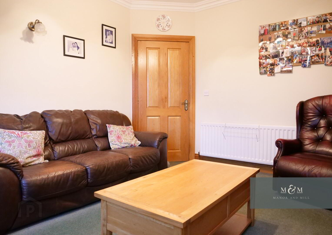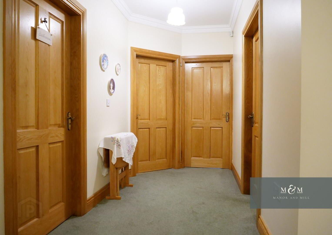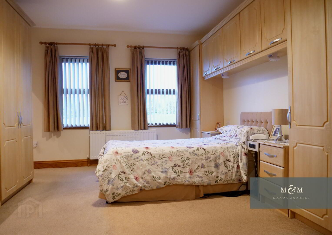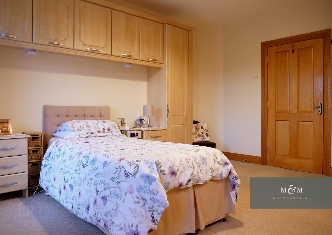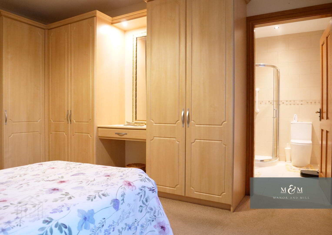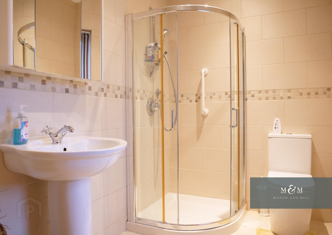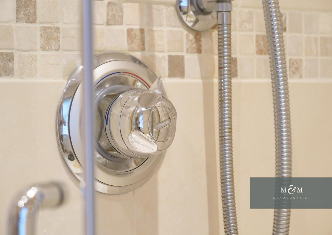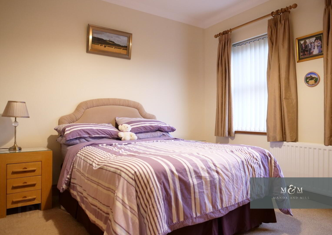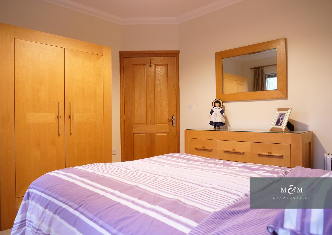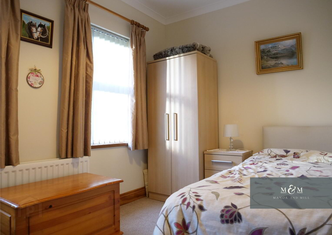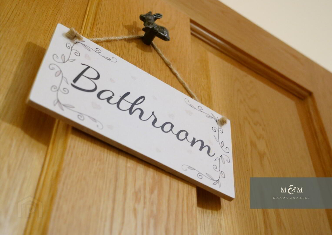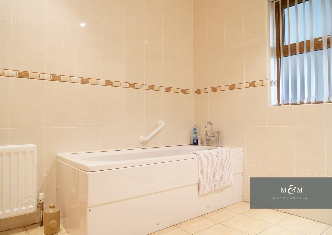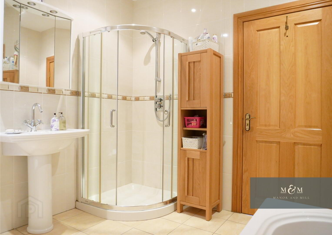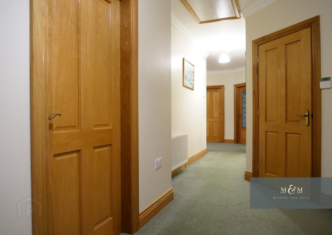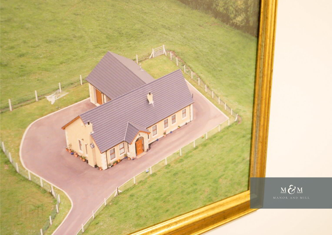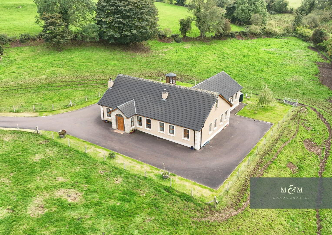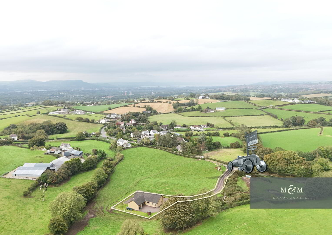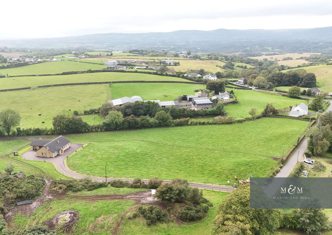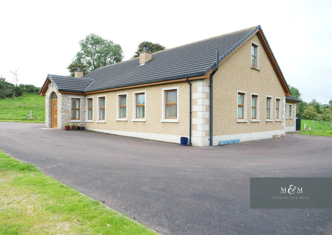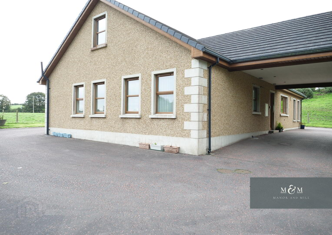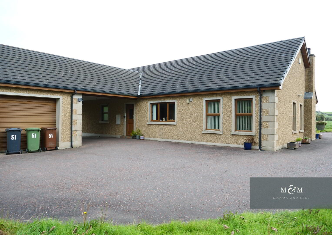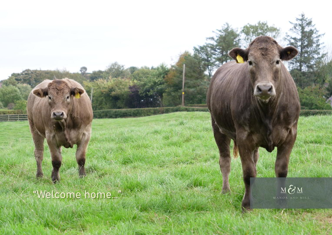51 Leverogue Road, Lisburn, BT27 5PP
Guide Price £375,000
Property Overview
Status
For Sale
Style
Detached Bungalow
Bedrooms
3
Bathrooms
2
Receptions
3
Property Features
Size
176.5 sq m (1,900 sq ft)
Tenure
Not Provided
Heating
Oil
Broadband Speed
*³
Property Financials
Price
Guide Price £375,000
Stamp Duty
Rates
£1,746.82 pa*¹
Typical Mortgage
"Welcome home to 51 Leverogue Road, Lisburn, Co. Antrim. Nestled in the heart of the rolling County Antrim countryside, this charming detached bungalow is located just 4.5 miles from Belfast’s prestigious BT9 postcode, an area widely regarded as one of the most desirable in the city. Offering the perfect blend of tranquil rural living and convenient access to the city. With the option to purchase additional land, this home is ideal for those seeking additional space, comfort and value, without compromising on location."
Constructed in 2009, this beautifully presented property offers generous and well thought out accommodation throughout. The home includes two reception rooms, three bedrooms (with the master benefitting from an en-suite and built-in wardrobe), a spacious kitchen, separate utility room, dedicated dining room, family bathroom, a carport, attached garage and security alarm system. The Attic trusses have been designed to accommodate a loft conversion and provide additional rooms if desired. Step inside and prepare to be truly impressed by the quality and space on offer.
No. 51 is ideally positioned just a short drive from both Lisburn and Belfast, offering a superb family home that delivers the peace and privacy of country living while remaining close to everyday amenities.
Approaching the property along Leverogue Road, electric entrance gates open onto a private driveway, leading to a home tucked away from the main road. On entering, you are welcomed into a bright and inviting hallway. At the front of the house, two generous reception rooms, one with open fire the other with a wood burning stove and carpet underfoot, provide cosy and relaxing spaces to enjoy countryside views.
The heart of the home lies at the rear, where the spacious kitchen is fitted with solid oak cabinetry and tiled flooring. A separate utility room adds practicality, while the adjoining dining room creates a perfect space for family meals and entertaining guests.
Continuing down the hallway, you’ll find three well proportioned bedrooms. The master bedroom serves as a peaceful retreat, featuring a built-in wardrobe and a fully tiled en-suite. The fully tiled family bathroom includes a four-piece suite, offering both comfort and functionality.
Externally, the property benefits from a covered carport with direct access to both the house and the garage, providing further storage or the potential for a workspace.
Conveniently situated, the property lies just 4.5 miles from the BT9 area of Belfast, 8 miles from the Royal Victoria Hospital, and 8 miles from Lisburn City Centre. Belfast City Airport is only 10 miles away, making this home ideally placed for access to hospitals, schools, shops, cafés, places of worship, and key transport links.
*Additional land is available to purchase if desired*.
To arrange a private viewing, please call us on 028 3741 6014 or email [email protected].
Please note: All measurements are approximate, and the information contained in this advertisement should not be relied upon as statements or representations of fact. Prospective purchasers are advised to satisfy themselves regarding the accuracy of any details provided. All marketing materials are the property and copyright of Manor and Mill Ltd.
Travel Time From This Property

Important PlacesAdd your own important places to see how far they are from this property.
Agent Accreditations



