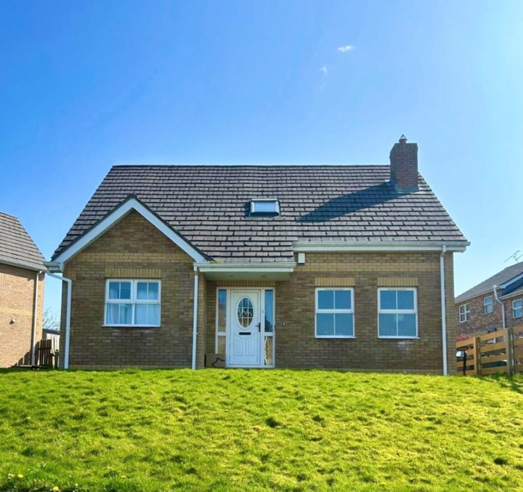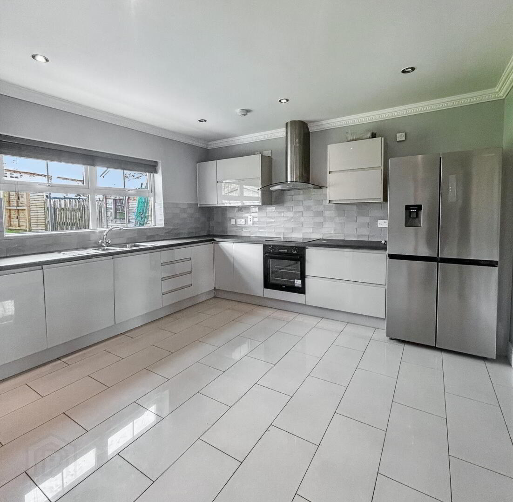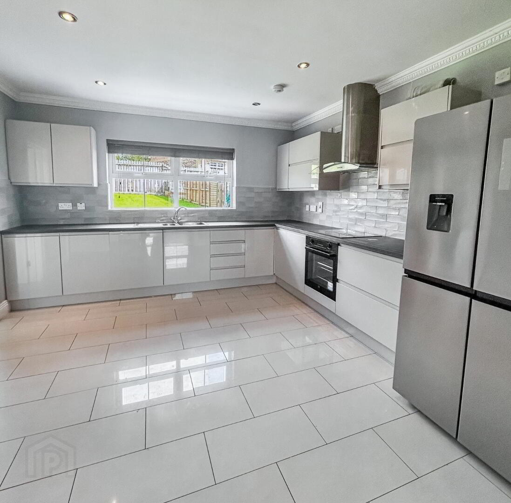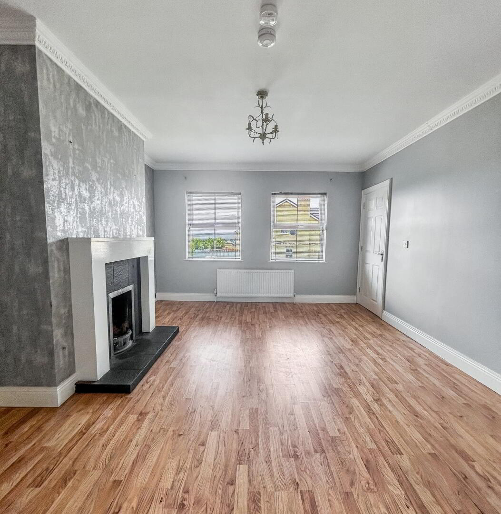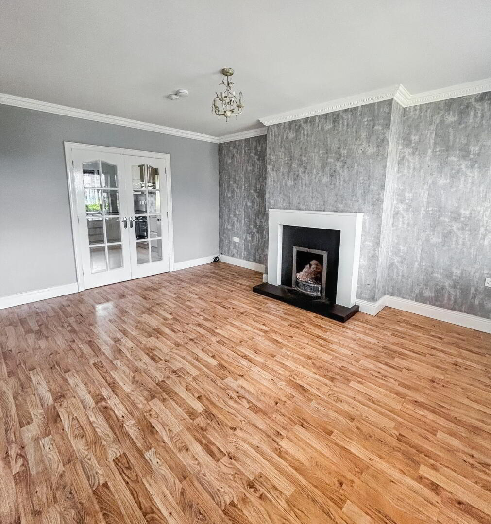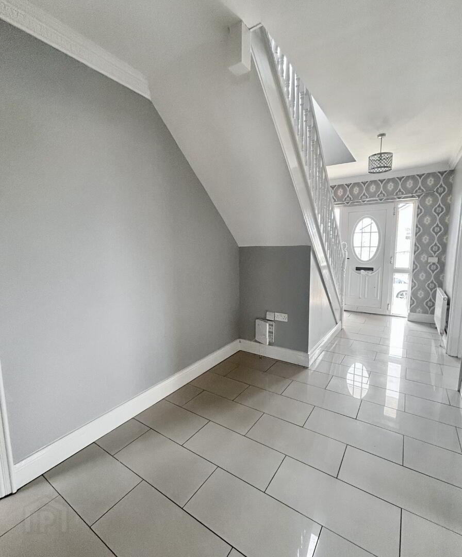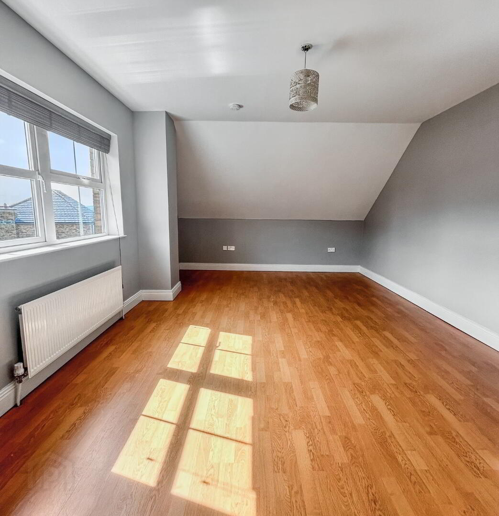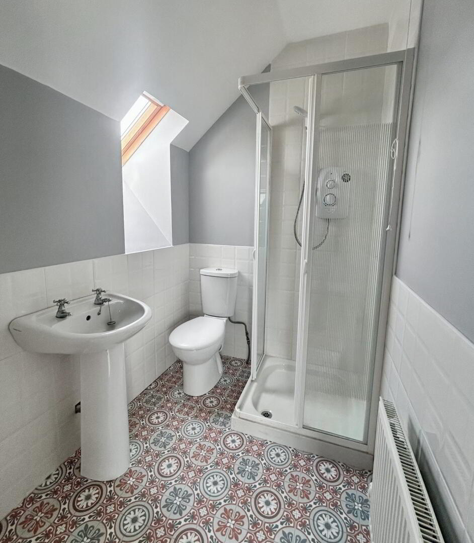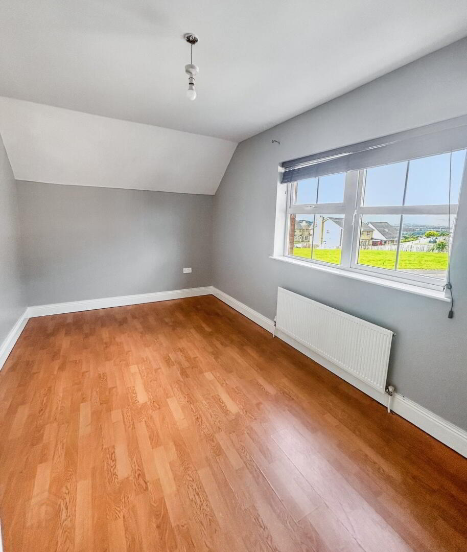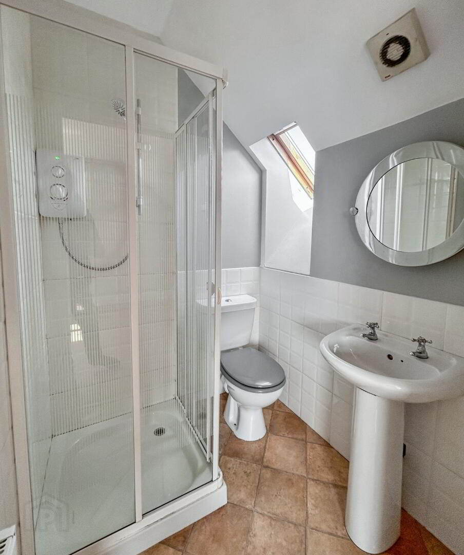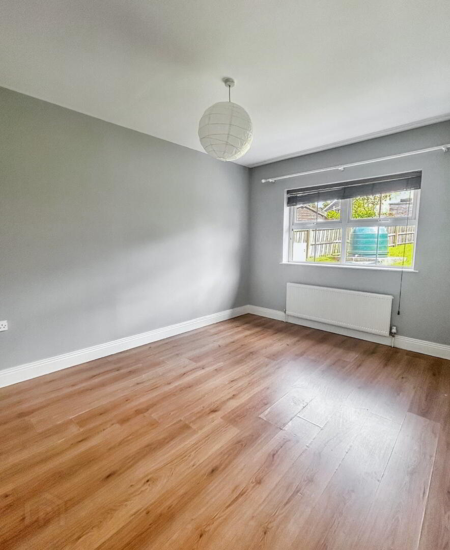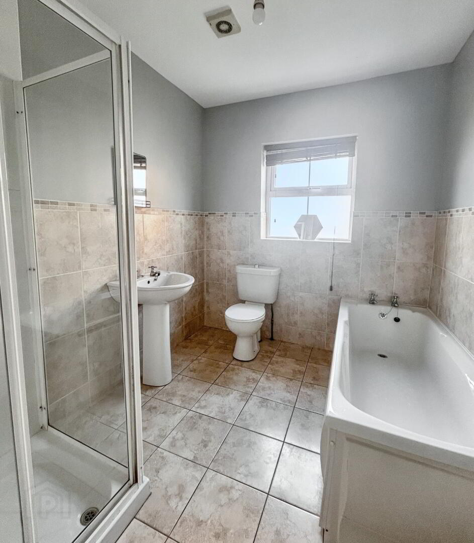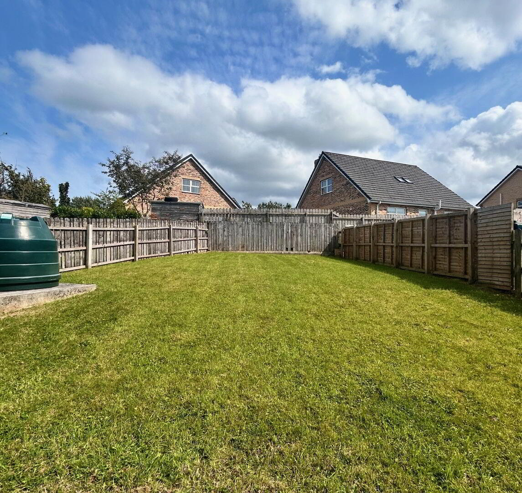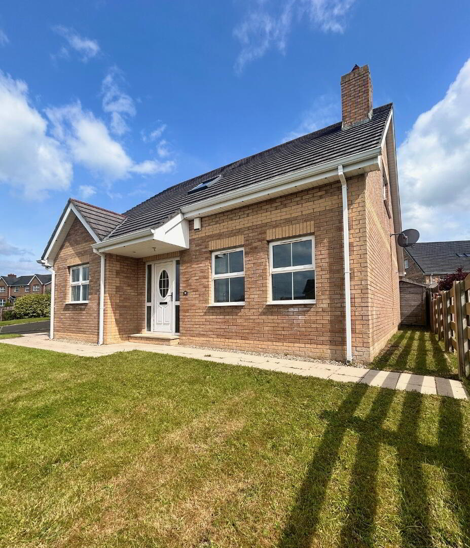51 Carn Manor, Derry/Londonderry, BT47 5SB
Asking Price £274,950
Property Overview
Status
For Sale
Style
Detached Chalet Bungalow
Bedrooms
4
Bathrooms
3
Receptions
1
Property Features
Tenure
Freehold
Energy Rating
Heating
Oil
Broadband Speed
*³
Property Financials
Price
Asking Price £274,950
Stamp Duty
Rates
£1,749.45 pa*¹
Typical Mortgage
Four-Bedroom Detached Chalet Bungalow – Chain Free & Vacant Possession
Presented by James Gorman Property
Key Features
- Four-bedroom detached chalet bungalow
- Two en-suite bedrooms to the first floor
- Modern fitted kitchen with white goods included
- Spacious and private rear garden
- Elevated large plot
- Chain free with vacant possession
- Off-street parking for a minimum of two cars
- Early viewing is advised
James Gorman Property are pleased to present 51 Carn Manor to the sales market. A well-proportioned and beautifully maintained detached chalet bungalow located on an elevated site. Offering four bedrooms and three bathrooms, including two first-floor en-suites, this home is ideal for those seeking versatile living with downstairs bedrooms and modern finishes throughout.
The property is offered chain free and with vacant possession it is ready for immediate occupation.
Ground Floor
- Bright entrance hallway with high-gloss polished tiles
- Bedroom four – perfect as a home office, snug reception, or playroom
- Fully tiled main bathroom with separate corner shower cubicle
- Bedroom three – rear-facing double room overlooking the garden
- Modernised kitchen with integrated appliances and tiled flooring continuing into the utility room
- Bright lounge accessed via double internal doors from the kitchen, featuring a focal fireplace and light laminate flooring
First Floor
- Two spacious double bedrooms, each with laminate flooring and en-suite shower rooms
- Landing with large hot press cupboard and access to attic space
- Skylight above the staircase providing excellent natural light
External
- Fully enclosed rear garden, mainly laid to lawn, with garden storage shed included
- Tarmac driveway to the side, providing off-street parking for at least two cars
- Elevated position offering privacy and an attractive outlook
For further details or to arrange a private viewing, please contact James Gorman Property on 028 7161 0402.
�� Stay connected – follow us on our social media channels for the latest properties and updates.
Lounge 15’08 x 12’06
Kitchen/Diner 12’05 x 12’05
Bedroom One 17’05 x 12’06 (First Floor) (en-suite)
Bedroom Two 16’10’ x 8’10 (First Floor) (en-suite)
Bedroom Three 11’x 8’10 (Ground Floor)
Bedroom Four 12’10 x 8’10 (Ground Floor)
NB: All measurements taken to widest points
Travel Time From This Property

Important PlacesAdd your own important places to see how far they are from this property.
Agent Accreditations


