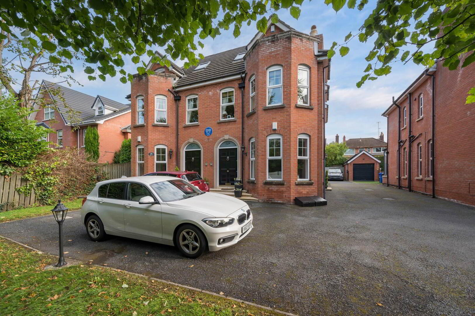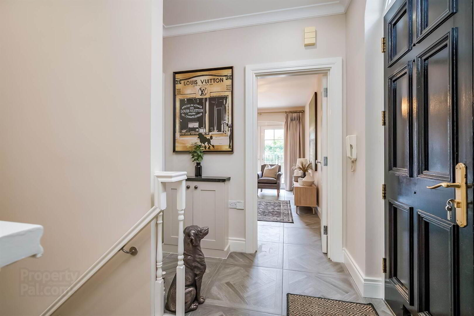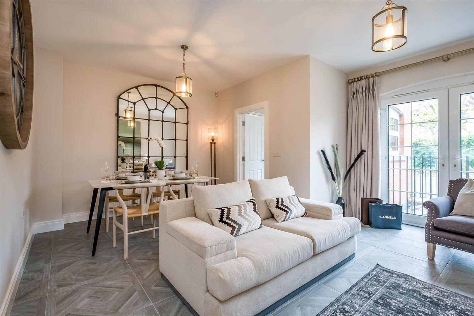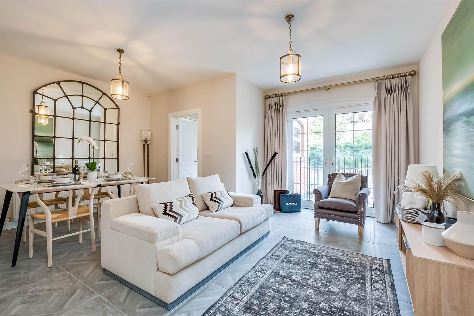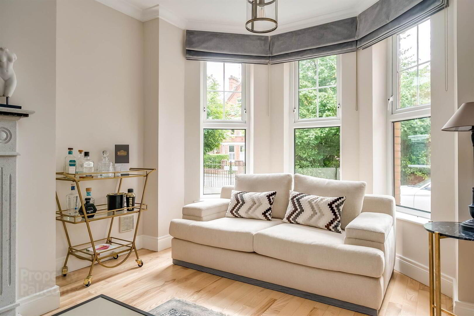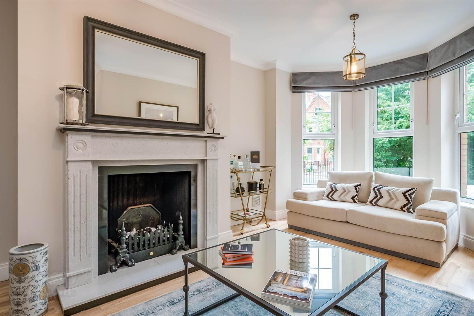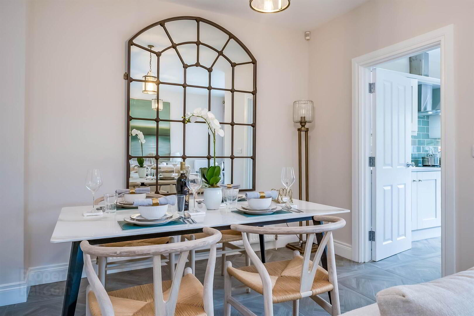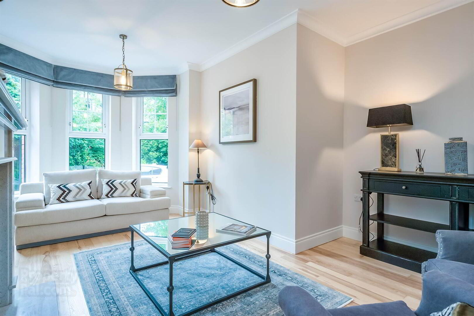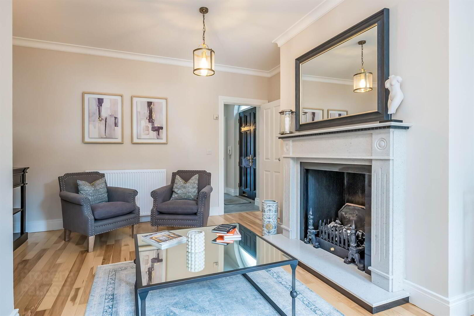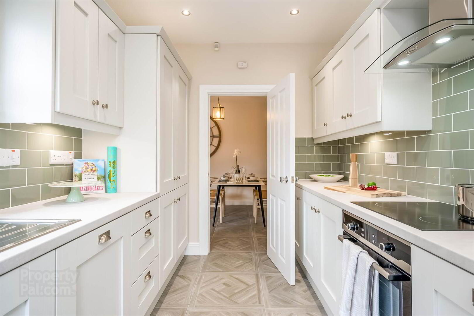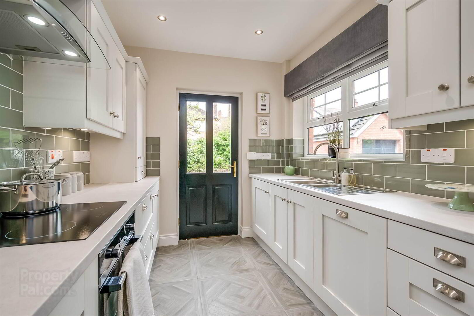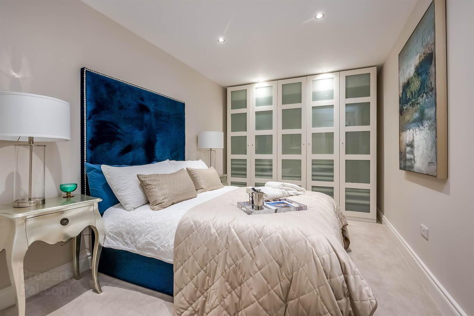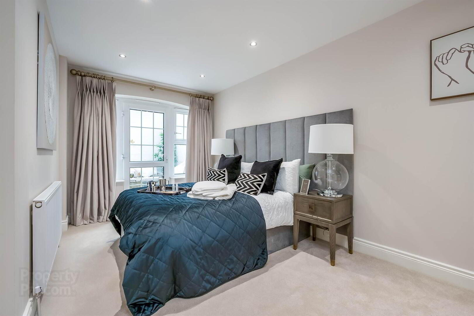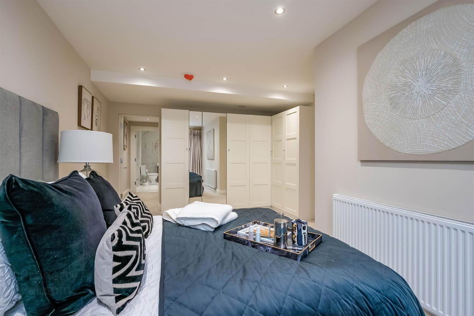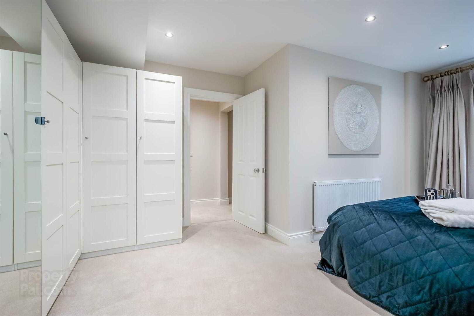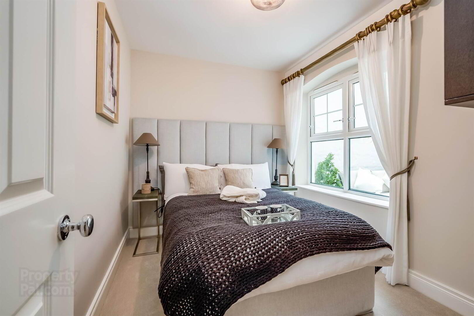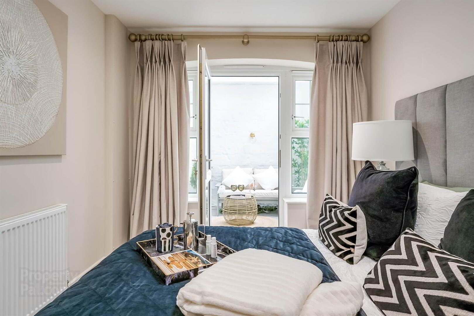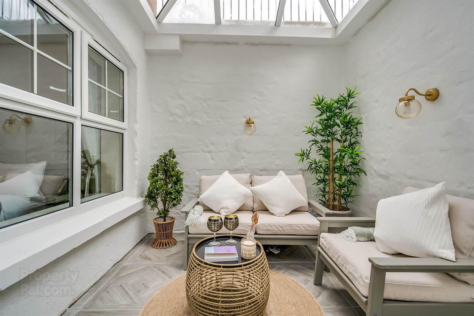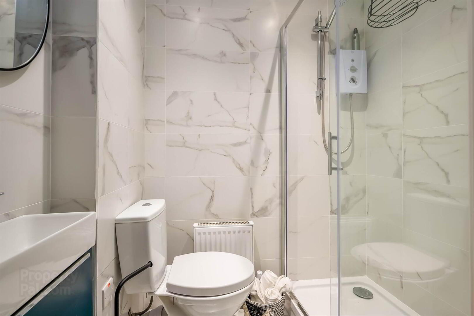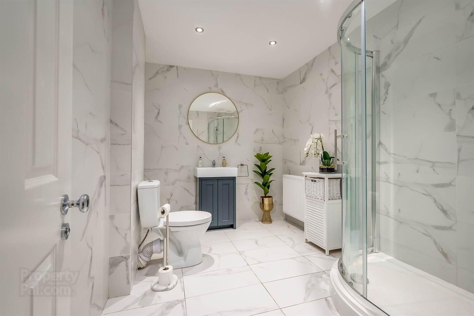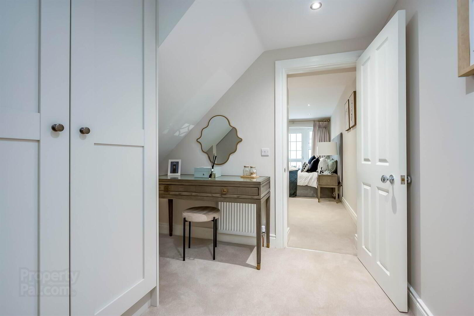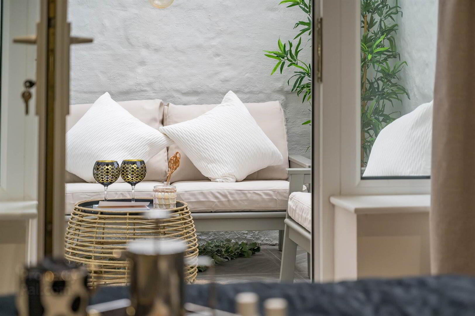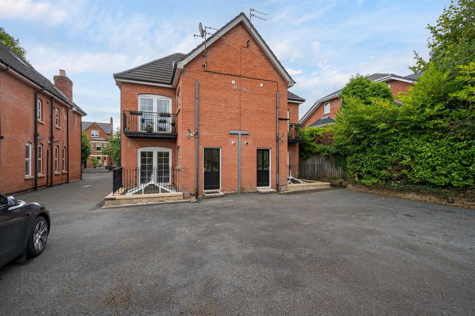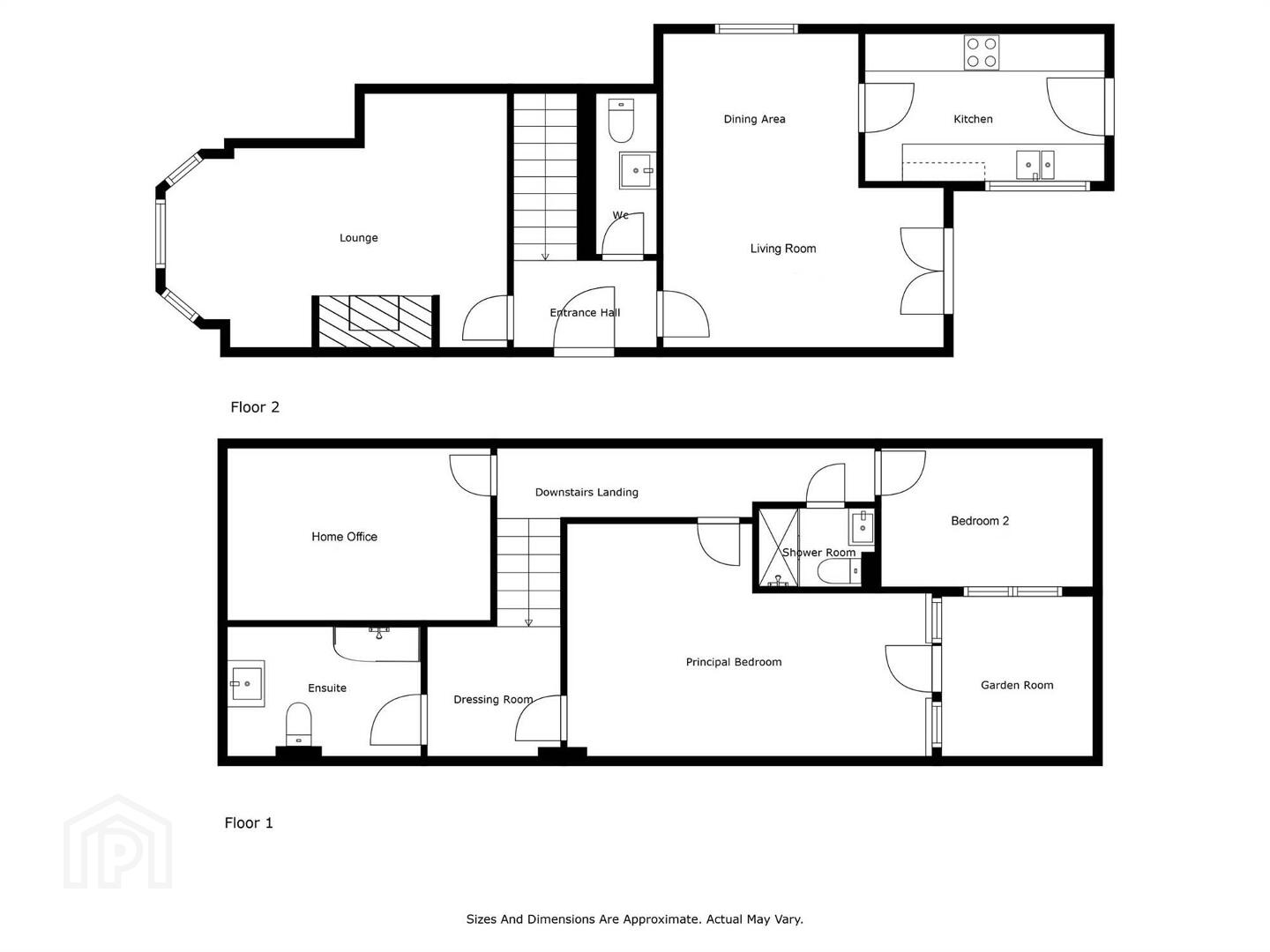Sale agreed
50c Marlborough Park South, Malone, Belfast, BT9 6HR
Sale agreed
Property Overview
Status
Sale Agreed
Style
Duplex Apartment
Bedrooms
2
Receptions
2
Property Features
Tenure
Leasehold
Energy Rating
Heating
Gas
Broadband Speed
*³
Property Financials
Price
Last listed at Offers Over £295,000
Rates
£2,398.25 pa*¹
Additional Information
- Recently Refurbished Duplex Apartment with Delightful Glass Roof Garden Room
- Entrance Hall with Cloakroom/wc
- Lounge with Bay Window and Feature Fireplace
- Open Plan living/ Dining Room
- Modern Fitted Kitchen with Range of Integrated Appliances
- Two Good Sized Bedrooms, One with Ensuite Shower Room and Garden Room
- Study/Home Office
- Modern Shower Room
- Gas heating / Double Glazed Windows
- One Car Parking, 2 Visitor Spaces & Surrounding Communal Gardens
- Ideal Location Walking Distance of Lisburn Road Amenities and Into the City Centre
The property comprises; entrance hall with cloakroom/wc, spacious lounge with bay window and feature fireplace. There is a delightful open plan living/dining area and modern fitted kitchen with range of integrated appliances. On the lower level there are two good sized bedrooms, one with ensuite and a garden room to enjoy on sunnier days and a study/home office and main shower room.
Ready for any new buyer to move in this convenient apartment offers the opportunity to just move in and enjoy.
Ground Floor
- Hardwood front door to:
- ENTRANCE HALL:
- Ceramic tiled floor. Low voltage spotlights, cornice ceiling.
- CLOAKROOM/WC:
- Low flush wc, wash hand basin, part tiled walls, ceramic tiled floor. Low voltage spotlights, extractor fan.
- LOUNGE:
- 5.79m x 4.01m (19' 0" x 13' 2")
(at widest points). Marble effect fireplace, plumbed for gas fire, oak floor. Cornice ceiling, bay window. - LIVING ROOM AND DINING AREA:
- 5.08m x 4.62m (16' 8" x 15' 2")
(at widest points). Ceramic tiled floor, uPVC Door to faux balcony. - MODERN FITTED KITCHEN:
- 3.78m x 2.34m (12' 5" x 7' 8")
Range of high and low level units, work surfaces, one and a half bowl stainless steel sink unit, gas boiler. Integrated oven and hob, stainless steel extractor fan, integrated Indesit dishwasher, integrated fridge/freezer, integrated washing machine. Part tiled walls, ceramic tiled floor, glazed door to rear.
Lower Level
- HALL:
- BEDROOM (1):
- 5.59m x 3.81m (18' 4" x 12' 6")
(at widest points). Low voltage spotlights, uPVC door to tiled terrace. - ENSUITE SHOWER ROOM:
- White suite comprising low flush wc, pedestal wash hand basin, fully tiled shower cubicle and drencher shower head. Part tiled walls, ceramic tiled floor, low voltage spotlights, extractor fan.
- DRESSING ROOM:
- Built-in robes.
- BEDROOM (2):
- 4.39m x 2.64m (14' 5" x 8' 8")
(at widest points). Low voltage spotlights. - HOME OFFICE:
- 3.07m x 2.29m (10' 1" x 7' 6")
(At widest points). Built-in cupboards. - SHOWER ROOM:
- White suite comprising low flush wc, pedestal wash hand basin, fully tiled shower cubicle with electric shower, fully tiled walls, ceramic tiled floor, low voltage spotlights, extractor fan.
Management company
- Charterhouse.
Service Charge
- £540 per annum plus additional £301.47 building insurance.
Directions
Marlborough Park South lies between the Malone Road and Lisburn Road.
--------------------------------------------------------MONEY LAUNDERING REGULATIONS:
Intending purchasers will be asked to produce identification documentation and we would ask for your co-operation in order that there will be no delay in agreeing the sale.
Travel Time From This Property

Important PlacesAdd your own important places to see how far they are from this property.
Agent Accreditations



