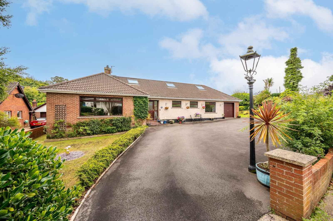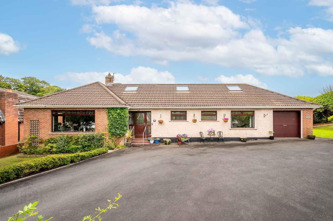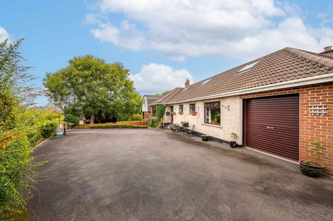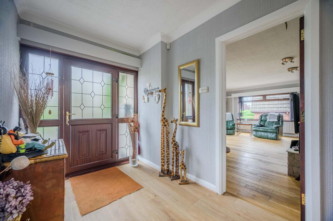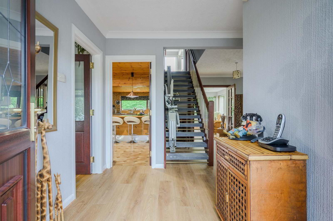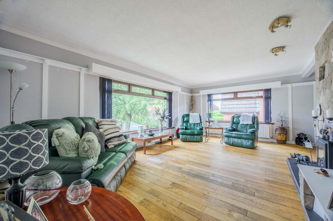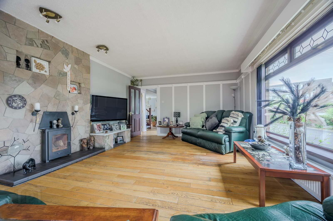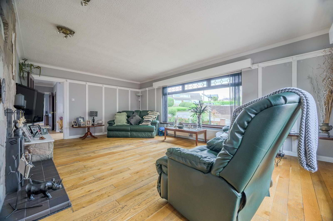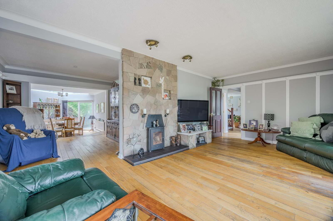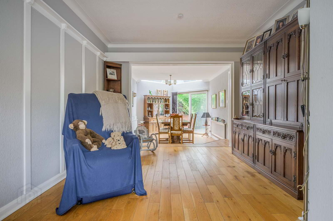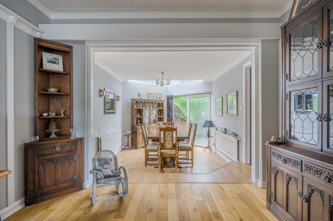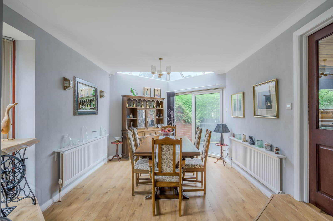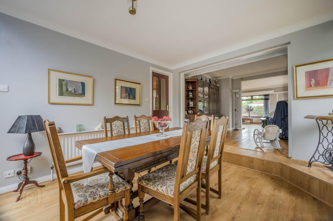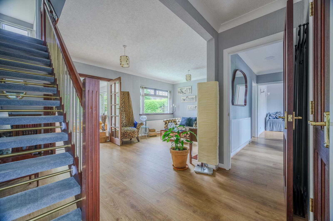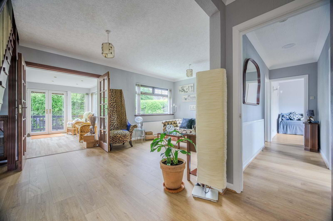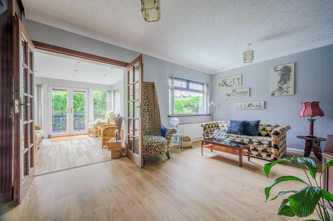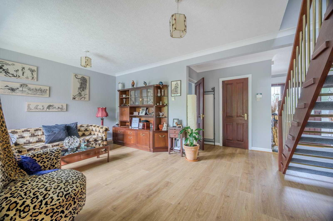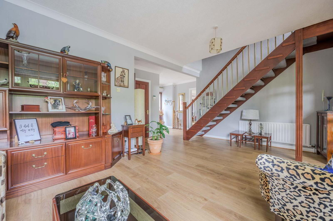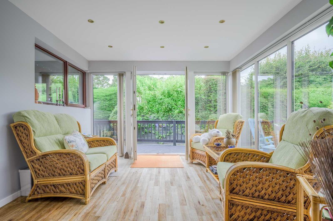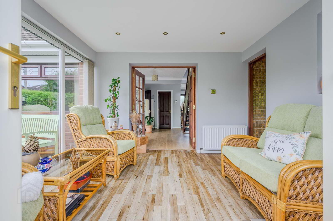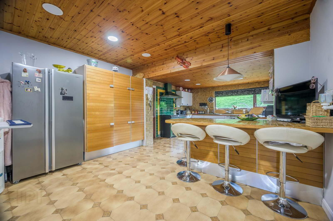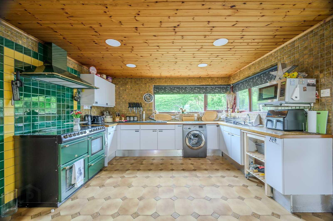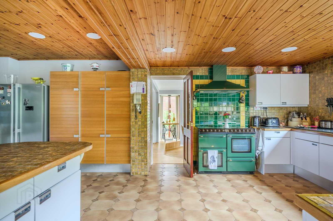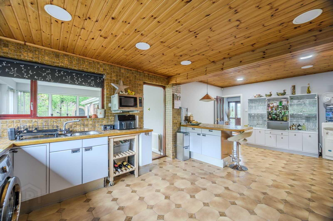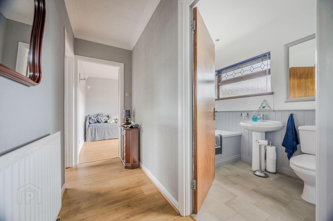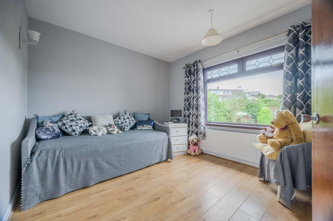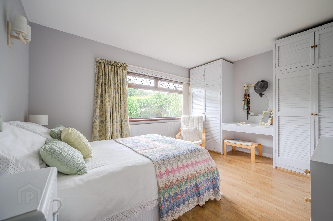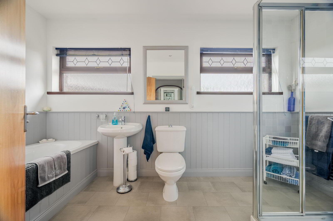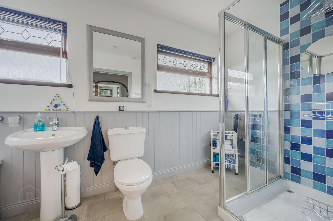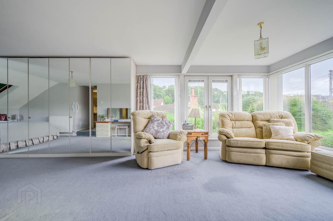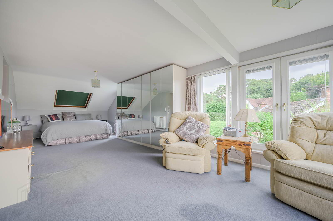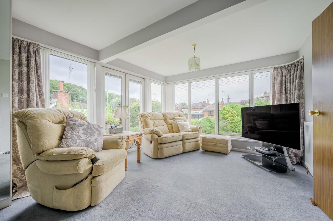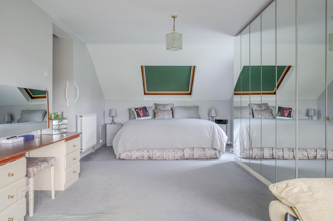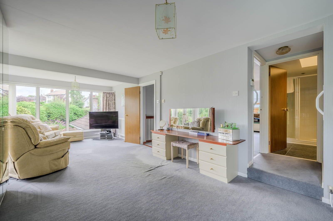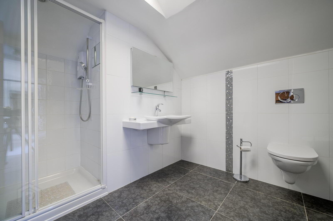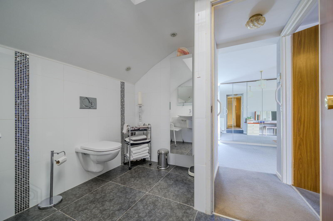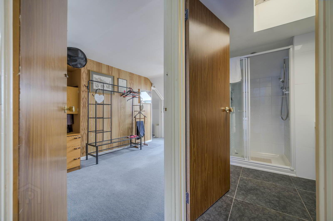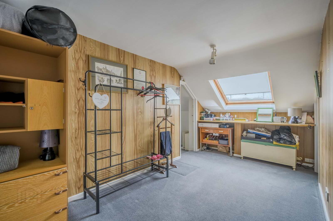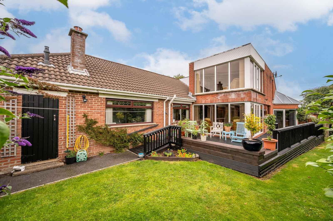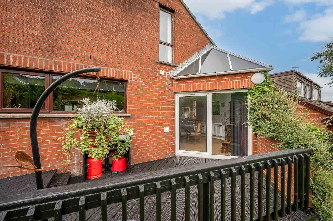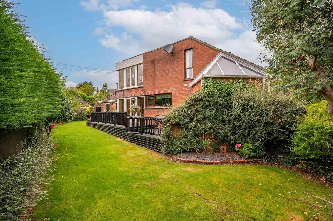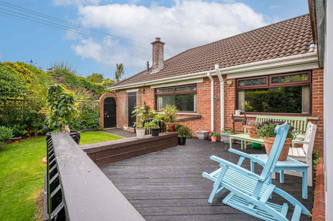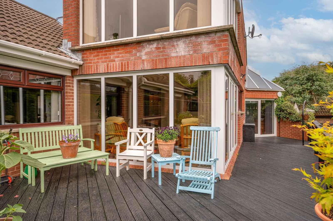For sale
Added 8 hours ago
50 Station Road, Bangor, BT19 1EZ
Offers Over £415,000
Property Overview
Status
For Sale
Style
House
Bedrooms
4
Bathrooms
2
Receptions
4
Property Features
Tenure
Freehold
Energy Rating
Heating
Gas
Broadband
*³
Property Financials
Price
Offers Over £415,000
Stamp Duty
Rates
£2,766.02 pa*¹
Typical Mortgage
Additional Information
- •Large Detached Bungalow on Generous Corner Site
- •Excellent Potential for Further Bedrooms, Currently a Three Bedroom Layout
- •Ground Floor Bedroom
- •Large Principal Suite to the First Floor with Living Space, Dressing Area and En Suite Shower Room
- •First Floor Hobby Room
- •First Floor Study
- •First Floor Attic Room
- •L-Shaped Drawing Room with Oak Wooden Flooring and Cast Iron Wood Burning Stove
- •Open Plan Family Room
- •Dining Room
- •Garden Room Opening to Rear Decking and Garden
- •Generous Poggenpohl Fitted Kitchen with Ample Dining Space
- •Ground Floor Bathroom with White Suite
- •Gas Fired Central Heating
- •Integral Garage
- •uPVC Double Glazing
- •Prestigious and Sought After Location
- •Close to Coastal Walks, Carnalea Railway Halt and Carnalea Golf Club
- •Within the Catchment Area to a Range of Local Primary and Grammar Schools and Churches
In general, and Station Road particularly, this is a highly sought after location only a minute’s walk from Carnalea railway halt, within the catchment area to a range of local primary and grammar schools and a few minutes’ walk of Carnalea golf course. Commuting is made easy by main arterial routes and there are many delightful coastal walks and churches near by.
- ENTRANCE
- uPVC double glazed and leaded front door and matching side lights.
- GROUND FLOOR
- Spacious Reception Hall
- Cornice ceiling, oak laminate wooden flooring runs throughout reception hall open to family room, built-in cloaks cupboard and linen press, excellent storage.
- Dining Hall/Family Room 4.42m x 5.66m (14'6 x 18'7)
- Glazed and bevelled double doors from dining hall/family room to garden room.
- Sun Room 3.56m x 3.25m (11'8 x 10'8)
- With Antigo style oak flooring, uPVC double glazed French doors to rear decking and garden, dual aspect outlook over rear garden, recessed spotlighting, access through to kitchen.
- Kitchen/Dining Area 6.91m x 4.04m (22'8 x 13'3)
- Poggenpohl bespoke fitted kitchen with excellent range of high and low level units, tiled work surface, single drainer sink and a half stainless steel sink unit with chrome mixer taps, plumbed for washing machine, dishwasher, peninsula unit with built-in cabinet and casual dining, excellent storage, tiled floor, tongue and groove ceiling, outlook to well tended rear garden, glazed and bevelled door to dining room.
- Dining Room 3.53m x 3.33m (11'7 x 10'11)
- With oak laminate wooden flooring, corner atrium roof light, uPVC double glazed sliding patio doors to rear decking and rear garden, open through to drawing room.
- Drawing Room 7.49m x 6.40m (24'7 x 21')
- With oak wooden flooring, floor to ceiling Scrabo stone fireplace with cast iron wood burning stove on tiled hearth, dual aspect windows with outlook to side and mature outlook over front gardens, cornice ceiling, wall panelling.
- Bedroom Two 4.19m x 3.25m (13'9 x 10'8)
- With double built-in robes x two and cupboards above, mature outlook to well tended rear garden, oak laminate wooden flooring.
- Bedroom Three 3.73m x 2.97m (12'3 x 9'9)
- With laminate wooden flooring, wardrobe alcove and mature outlook to front.
- Bathroom 1.80m x 3.86m (5'11 x 12'8)
- White suite comprising low flush WC, pedestal wash hand basin, panelled bath, chrome mixer taps, part wood panelled walls, chrome heated towel rail, double built-in fully tiled shower cubicle with chrome thermostatically controlled shower unit, recessed spotlighting.
- FIRST FLOOR
- Principal Bedroom 9.09m x 3.56m (29'10 x 11'8)
- With ample dressing area and living space with aspect to the side and rear across well tended gardens, mature outlook.
- En Suite Shower Room
- With contemporary white suite comprising close coupled WC, floating wash hand basin, chrome mixer taps, built-in fully tiled shower cubicle and Mira Sport electric shower unit, ceramic tiled floor, fully tiled walls.
- Dressing Room 4.55m x 2.24m (14'11 x 7'4)
- With wall panelling, Velux window with outlook to front.
- Bedroom Four/Study 5.56m x 2.54m (18'3 x 8'4)
- Velux window, outlook to front, access through to attic room.
- Attic Room 4.22m x 2.54m (13'10 x 8'4)
- With Velux window, outlook to front, excellent storage.
- OUTSIDE
- Pillared entrance, tarmac driveway with ample parking, mature front gardens laid in lawns, side gardens laid in lawns, mature shrubs, mature planting, attached garage. Enclosed rear garden in lawns, mature shrubs, mature planting, extensive timber decking, ideal space for outdoor entertaining and enjoying the sunshine, flowerbeds, mature trees and mature planting, outdoor lighting, water tap.
- Attached Garage 5.23m x 2.79m (17'2 x 9'2)
- Roller shutter door, light and power, side access door, uPVC soffits and fascia boards.
- Garden Store
- With Worcester Bosch gas fired boiler.
- Bangor is a beautiful seaside town located just over 13 miles from Belfast. Bangor offers a wide variety of property with something to suit all. Bangor Marina is one of the largest in Ireland and attracts plenty of visitors. Tourism is a big factor in this part of the world.
Travel Time From This Property

Important PlacesAdd your own important places to see how far they are from this property.
Agent Accreditations
Not Provided

Not Provided

Not Provided


