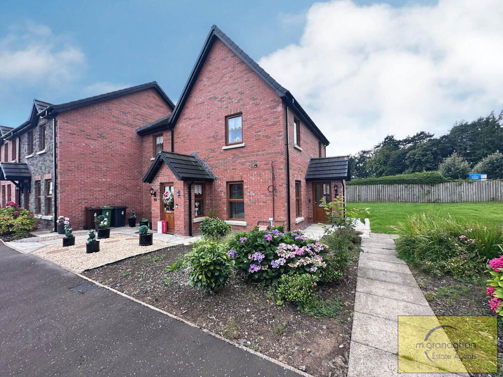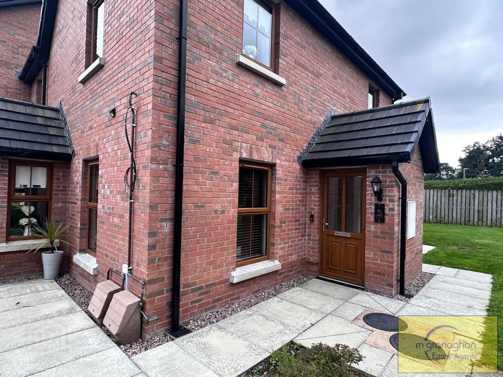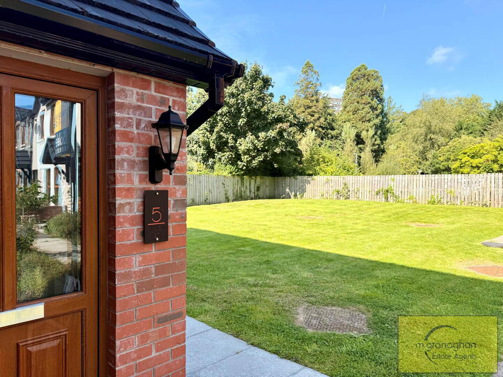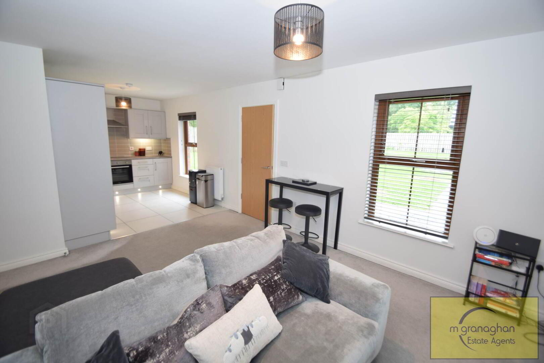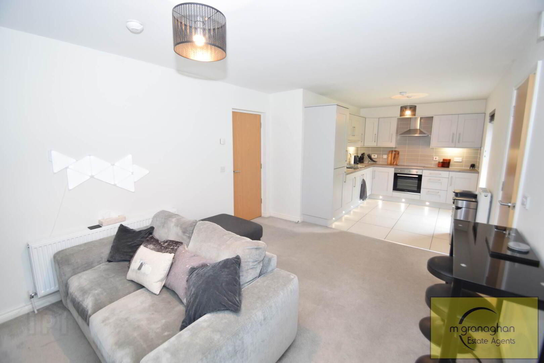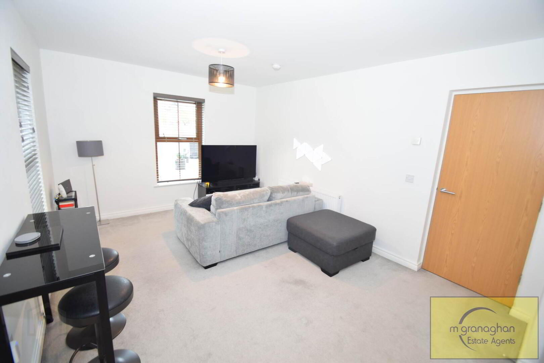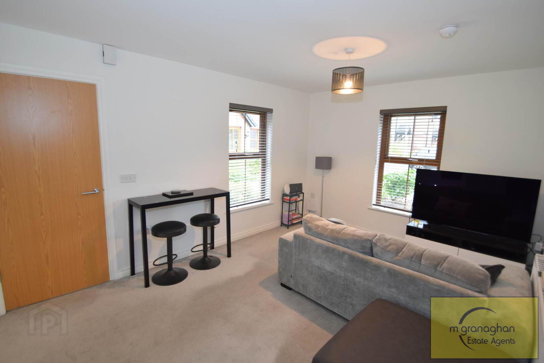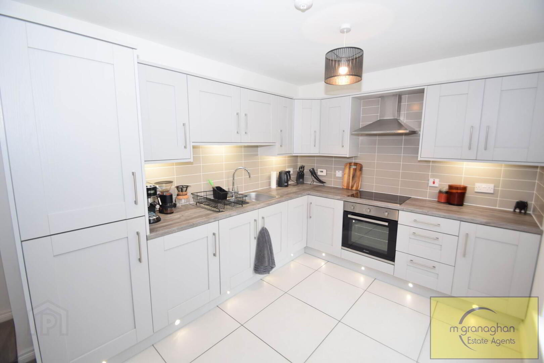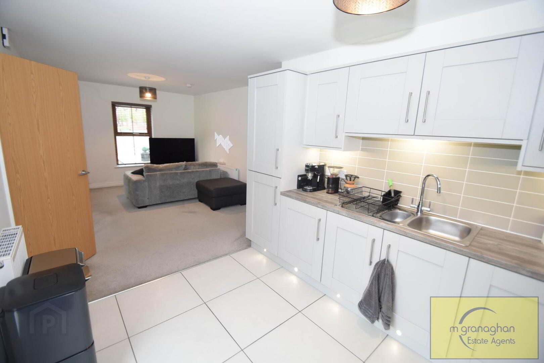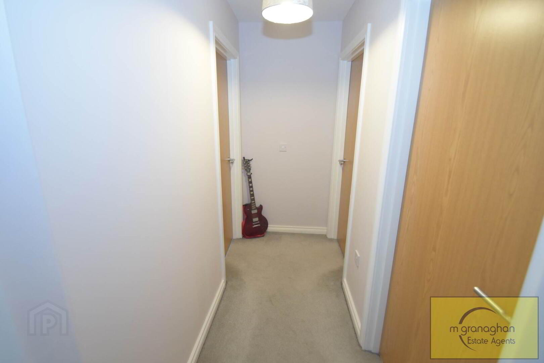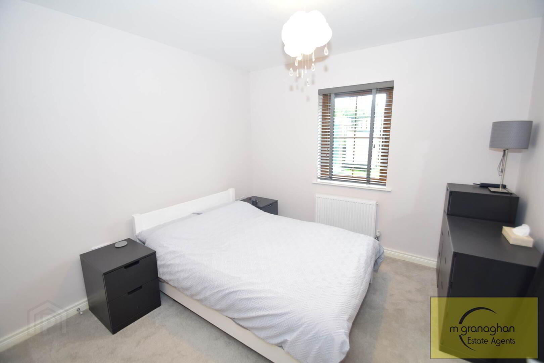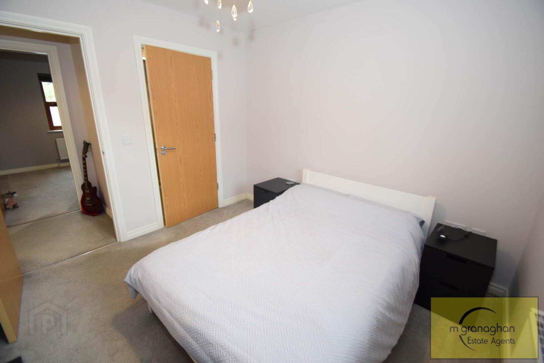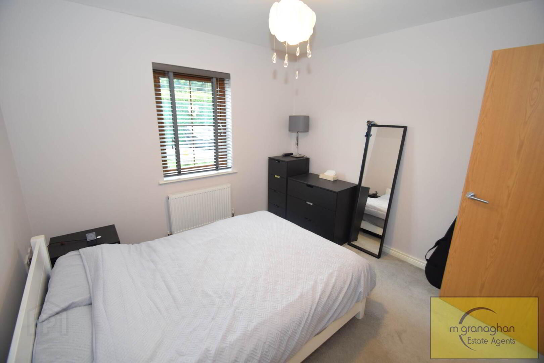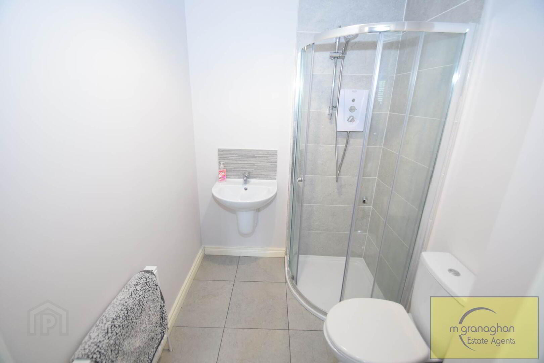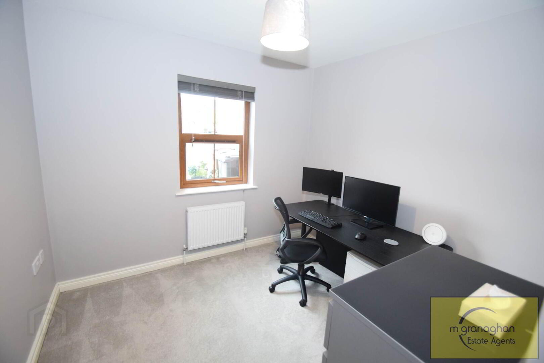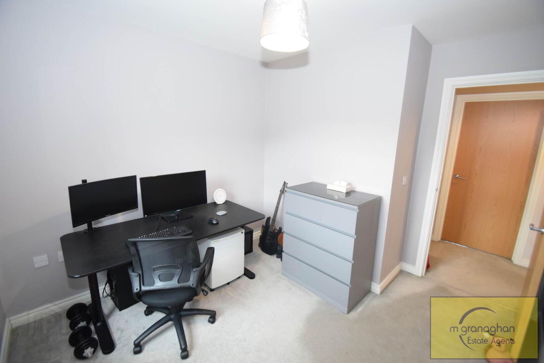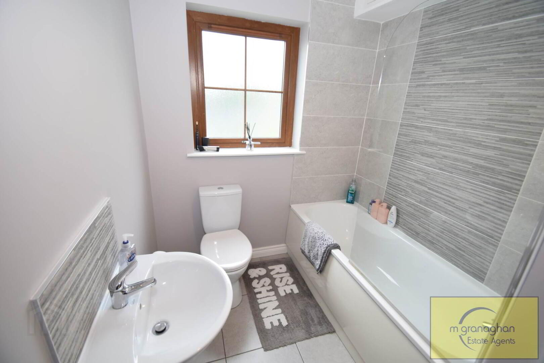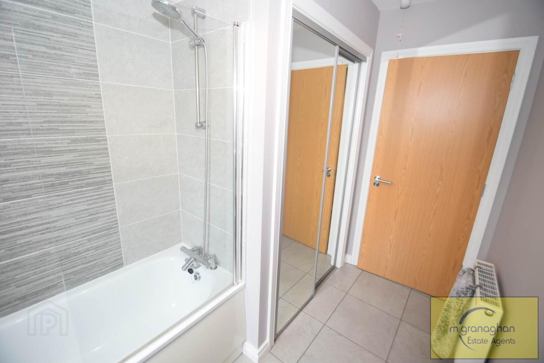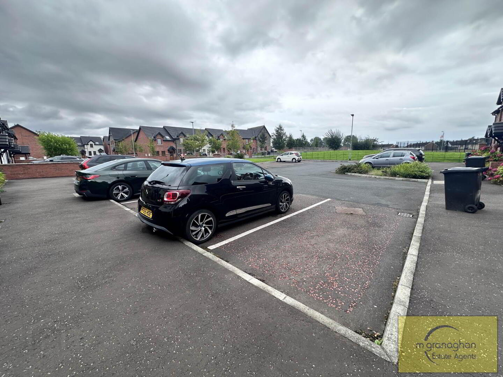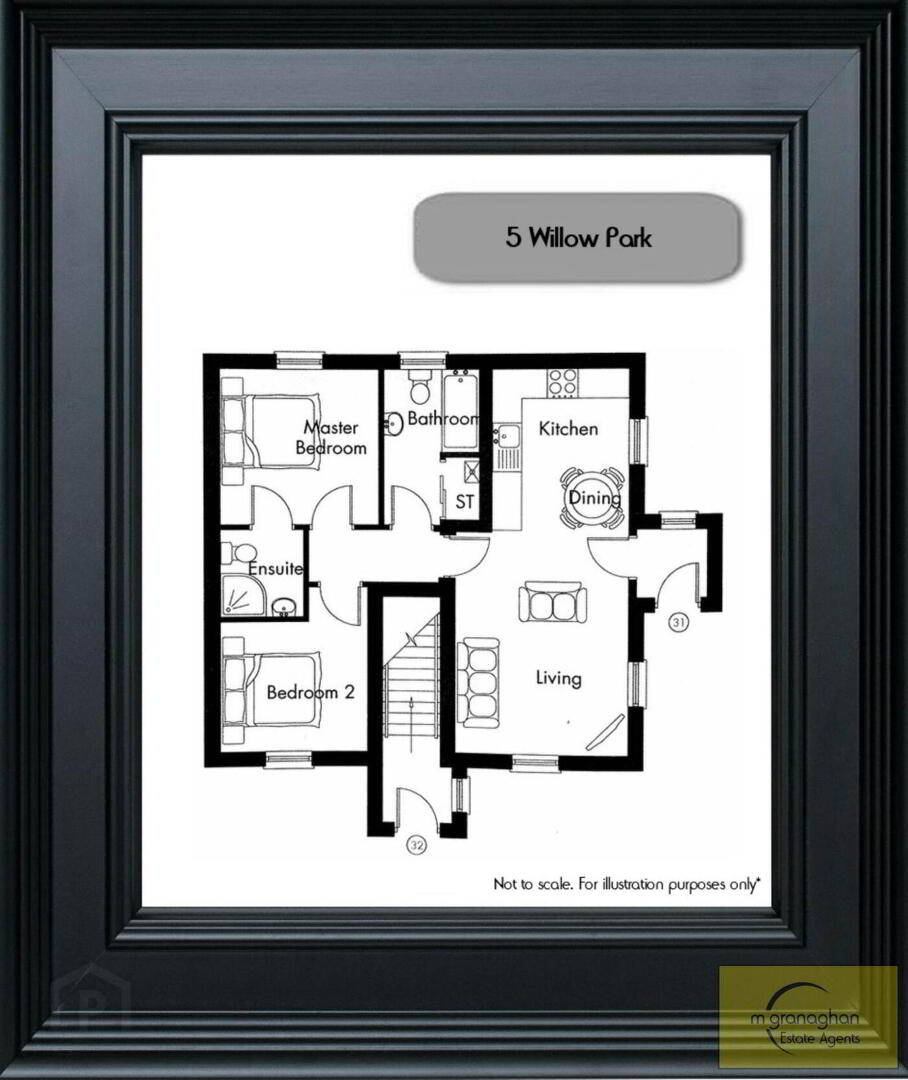For sale
5 Willow Park, Dunmurry, Belfast, BT17 9RF
Offers Over £164,950
Property Overview
Status
For Sale
Style
Apartment
Bedrooms
2
Bathrooms
1
Receptions
1
Property Features
Size
60 sq m (645.8 sq ft)
Tenure
Leasehold
Energy Rating
Heating
Gas
Broadband Speed
*³
Property Financials
Price
Offers Over £164,950
Stamp Duty
Rates
£955.29 pa*¹
Typical Mortgage
Additional Information
- Ground Floor Apartment with Own Front Door Access
- Open Plan Living/Dining/Kitchen Area
- Modern Fitted Kitchen with Integrated Appliances
- Two Bedrooms with Master Ensuite
- Sleek And Modern Family Bathroom Suite
- Gas Fired Central Heating
- Upvc Double Glazed Windows
- Communal Gardens and Car Parking
As you enter through your own front door, you are greeted by a spacious open plan living, dining, and kitchen area, ideal for entertaining guests or relaxing after a long day. The kitchen is fitted with sleek modern appliances and plenty of storage space.
The apartment boasts two well-proportioned bedrooms, with the master bedroom benefitting from ensuite facilities for added privacy and convenience. The white family bathroom suite is stylishly designed and offers a relaxing space to unwind.
Additional features of this property include gas fired central heating, Upvc double glazed windows for energy efficiency, and a communal outdoor garden in lawn perfect for enjoying the outdoors. Car parking is also available for residents, ensuring convenience for those with vehicles.
Don`t miss out on the opportunity to make this wonderful apartment your new home. Contact us today to arrange a viewing.
GROUND FLOOR
Entrance Hall
Lounge - 15'1" (4.6m) x 10'10" (3.3m)
Kitchen - 10'4" (3.15m) x 8'10" (2.69m)
Modern fitted kitchen with a range of high and low level units, formica work surfaces, stainless steel sink drainer, built in oven with ceramic hob and overhead stainless steel extractor fan, integrated fridge freezer and washing machine / tumble dryer, kick board lighting, ceramic floor tiles and part tiled walls
Bedroom (1)
Ensuite - 5'8" (1.73m) x 5'0" (1.52m)
White suite comprising of walk in shower cubicle with overhead electric shower, low flush WC, wash hand basin, ceramic floor and part tiled walls
Bedroom (2) - 11'2" (3.4m) x 9'3" (2.82m)
Bathroom - 11'1" (3.38m) x 5'11" (1.8m)
White suite comprising of panel bath & shower screen with overhead shower, low flush WC, wash hand basin, built in storage, ceramic floor and wall tiles
OUTSIDE
Front
Communal car parking
Rear
Communal gardens
what3words /// stones.feared.globe
Notice
Please note we have not tested any apparatus, fixtures, fittings, or services. Interested parties must undertake their own investigation into the working order of these items. All measurements are approximate and photographs provided for guidance only.
Travel Time From This Property

Important PlacesAdd your own important places to see how far they are from this property.
Agent Accreditations



