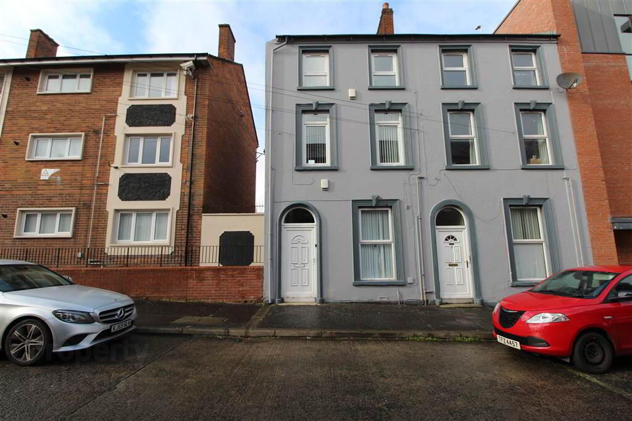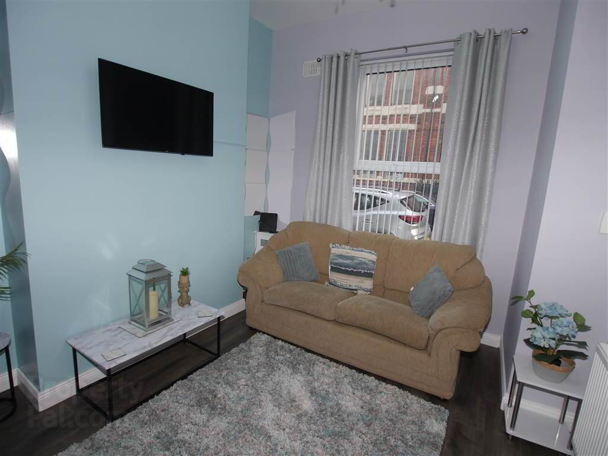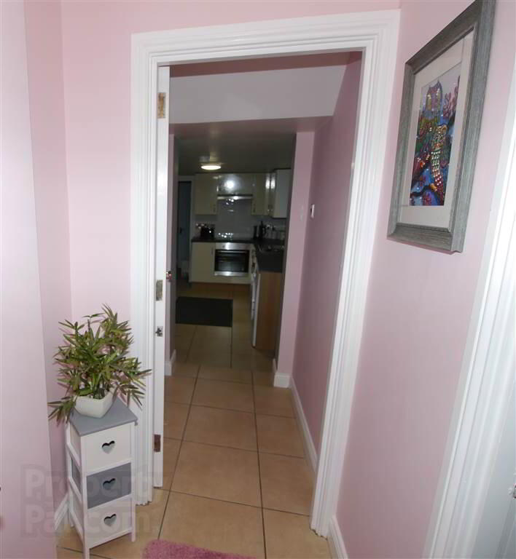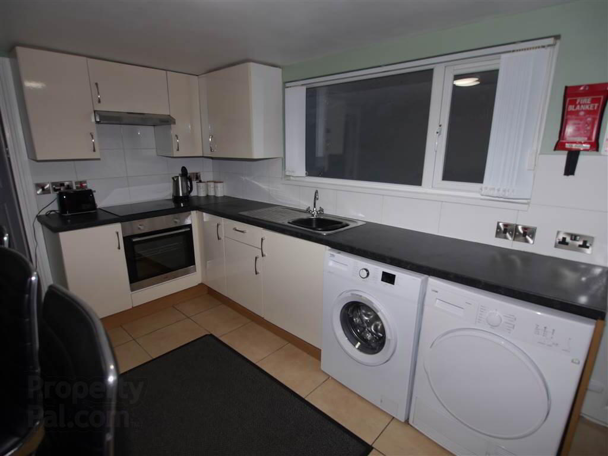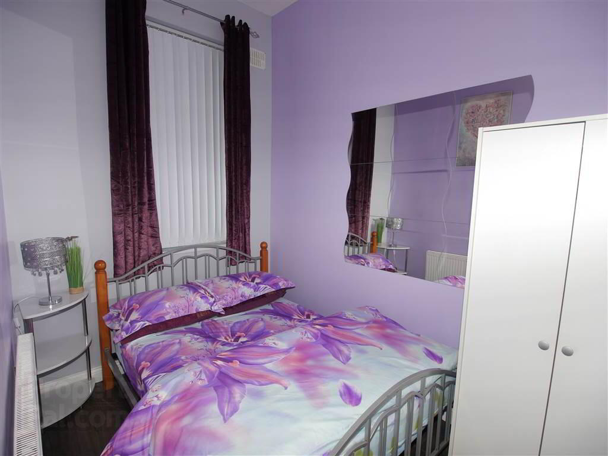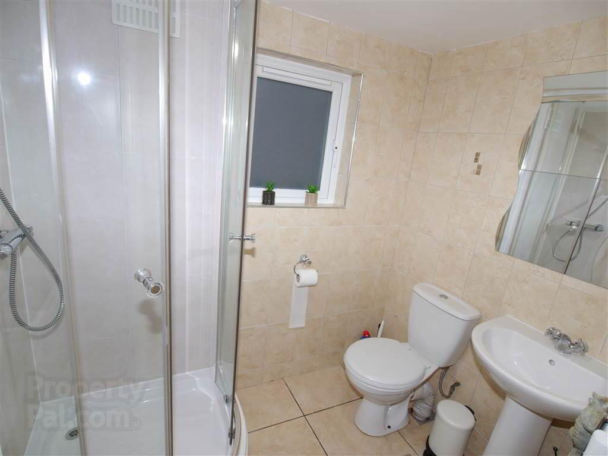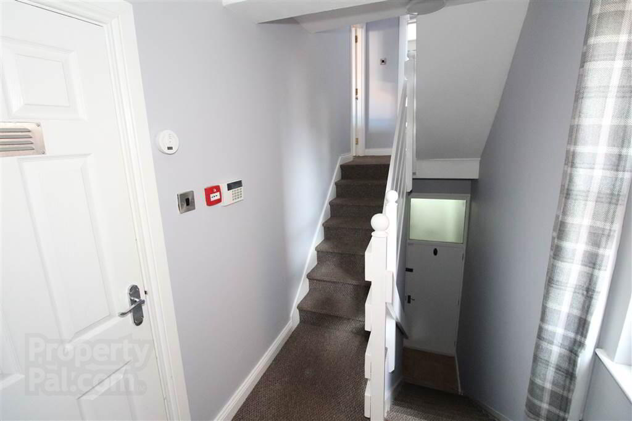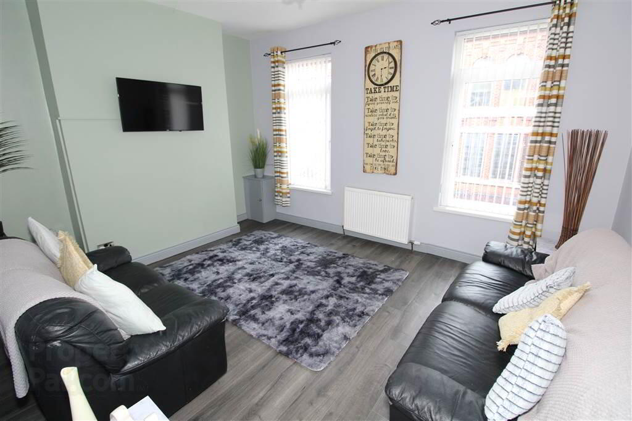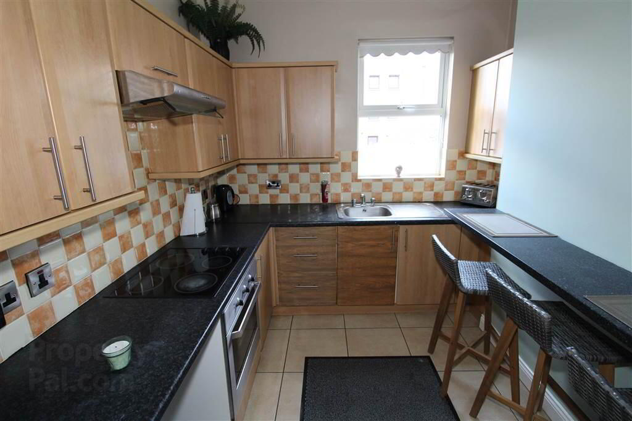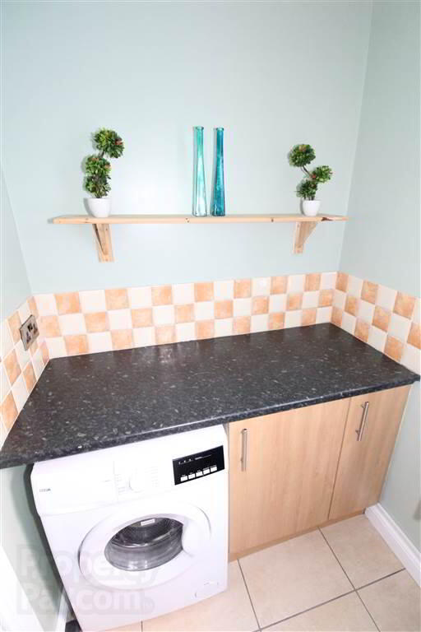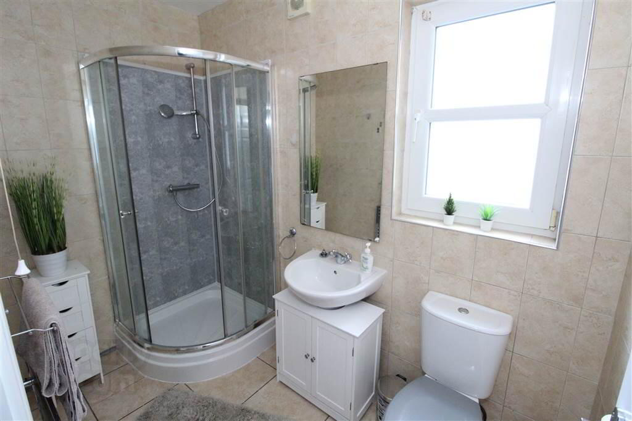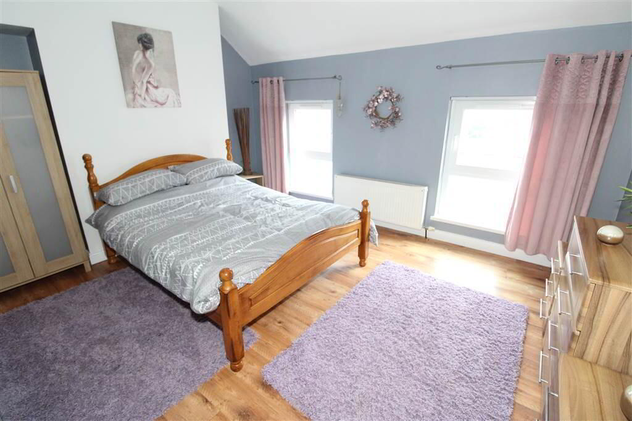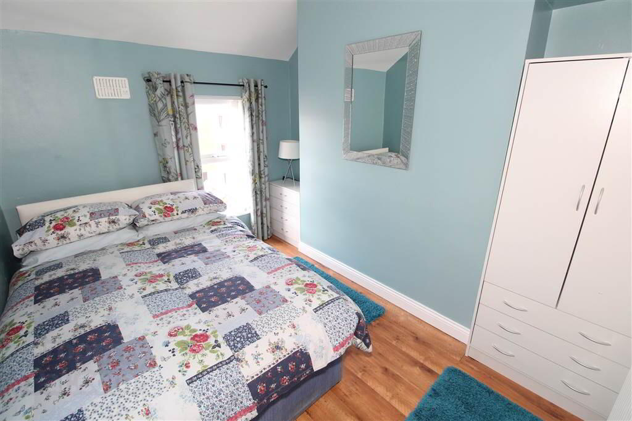5 Upper Frank Street, Belfast, BT5 4NR
Asking Price £234,950
Property Overview
Status
For Sale
Style
Terrace House
Bedrooms
3
Receptions
2
Property Features
Tenure
Not Provided
Energy Rating
Heating
Gas
Property Financials
Price
Asking Price £234,950
Stamp Duty
Rates
Not Provided*¹
Typical Mortgage
Additional Information
- An excellent investment opportunity with gross monthly rental of circa. £1,700 per month
- A substantially refurbished mid terrace property set up as two apartments
- An opportunity to gain a monthly income, in addition to capital gain in a blue chip location
- Each apartment is fully fuirnished
- Each apartment comprises a lounge, a kitchen, one bedroom on the ground floor and two bedroom on the first floor and a fitted shower room
- Well-presented throughout and finished to the high standard
- uPVC double glazing & gas fired central heating
- Superb location, close to Belfast City Centre
- Can be sold with all furnishings
This appealing terrace property offers a fantastic investment opportunity. Having been thoughtfully converted into two modern apartments, it is situated in a desirable and convenient location, benefiting from easy access to Belfast city centre and Belfast Lanyon train station, as well as the shops and cafes of the Woodstock, Cregagh and Castlereagh Roads. The area also boasts local schools and an extensive road network making commutes to areas further afield an easy proposition.
Ground Floor One Bedroom Apartment comprises of a living room, fully fitted modern kitchen, one double bedroom and a shower room.
First Floor Two Bedroom Apartment comprises of a living room, modern fitted kitchen, utility room, two well proportioned bedrooms and a shower room.
Both apartments have been finished to a high standard, with modern fittings throughout and benefit from uPVC double glazing & GFCH.
With an expected monthly gross rental income of c. £1700 this property represents a lucrative investment opportunity in a consistently high-demand area; and will enable a rental income from day one after purchase.
Whether you are looking to expand your property portfolio or acquire a fully manged, high yield investment, this property is a superior opportunity.
Early viewing is encouraged.
Entrance
- ENTRANCE HALL:
- Communal hallway with tiled flooring.
Ground Floor
- APARTMENT ONE:
- LIVING ROOM:
- 3.53m x 3.25m (11' 7" x 10' 8")
Bright living room with laminate flooring. - KITCHEN:
- 4.24m x 2.54m (13' 11" x 8' 4")
Modern fully fitted kitchen with a range of high & low level units, single stainless steel sink unit, electric oven & hob, washing machine, fridge/freezer, tumble dryer and breakfast bar. The kitchen is finished with tiled flooring. - BEDROOM (1):
- 3.36m x 2.22m (11' 0" x 7' 3")
Doouble bedroom with laminate flooring. - SHOWER ROOM:
- Fully tiled shower room with white suite comprising of a low flush wc, pedestal wash hand basin and shower cubicle with a thermostatically controlled shower unit.
First Floor
- APARTMENT TWO:
- LIVING ROOM:
- 4.46m x 3.55m (14' 8" x 11' 8")
Spacious living room with laminate flooring. - KITCHEN:
- 2.34m x 2.28m (7' 8" x 7' 6")
Modern fitted kitchen with a range of high and low level units, electric oven & hob, fridge/freezer and breakfast bar. The kitchen is finished with partially tiled walls and flooring, - UTILITY ROOM:
- Utility room with storage and plumbed for washing machine.
- SHOWER ROOM:
- Fully tiled shower room with white suite comprising of a low flush wc, pedestal wash hand basin and shower cubicle with a thermostatically controlled shower unit.
Second Floor
- BEDROOM (2):
- 4.46m x 3.53m (14' 8" x 11' 7")
Spacious double bedroom with laminate flooring. - BEDROOM (2):
- 3.53m x 3.m (11' 7" x 9' 10")
Bright bedroom with laminate flooring.
Outside
- OUTSIDE:
- Enclosed yard to rear.
Directions
Castlereagh
Travel Time From This Property

Important PlacesAdd your own important places to see how far they are from this property.
Agent Accreditations



