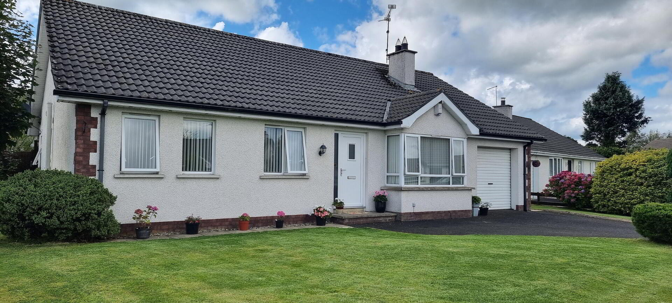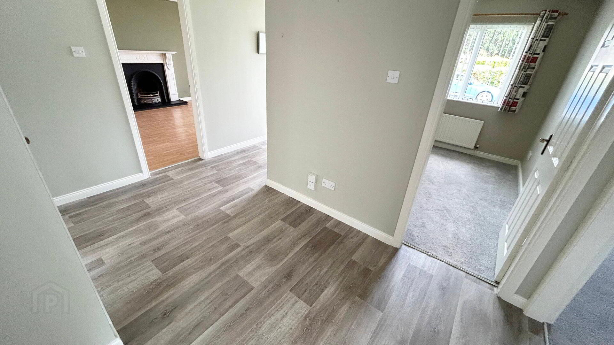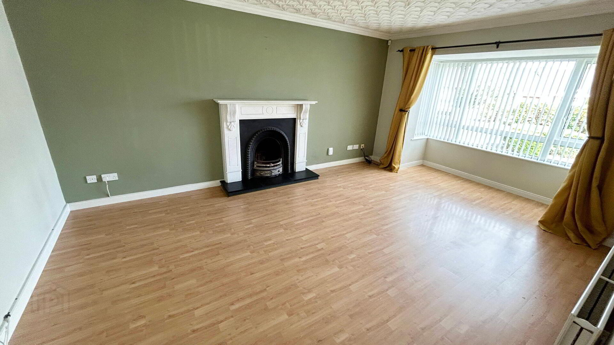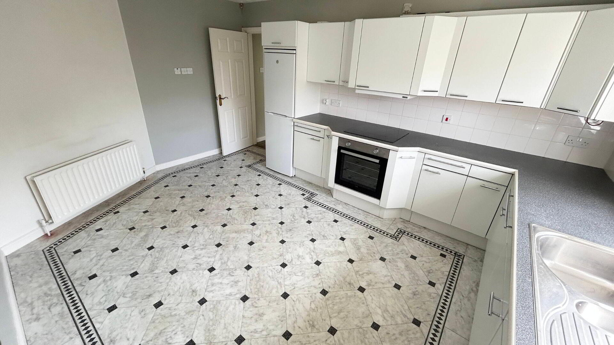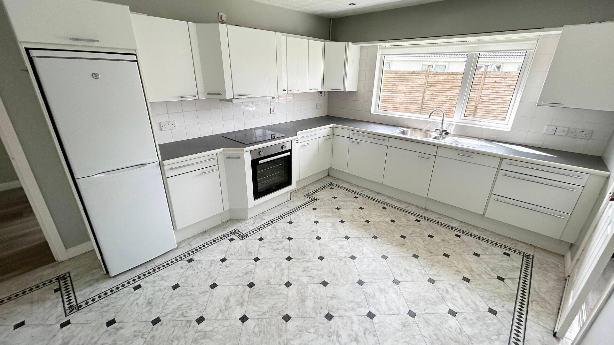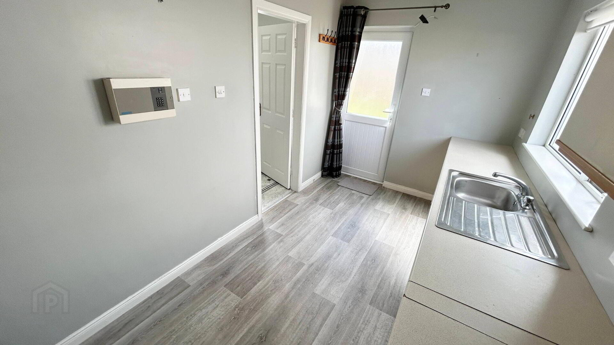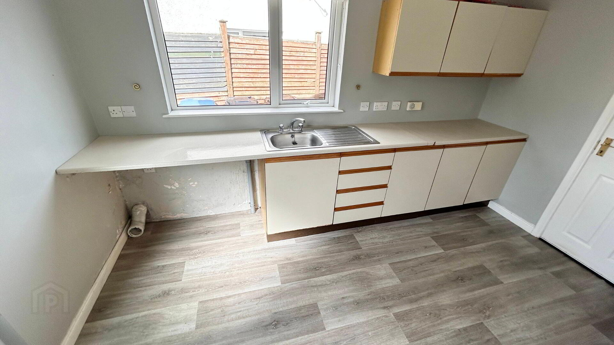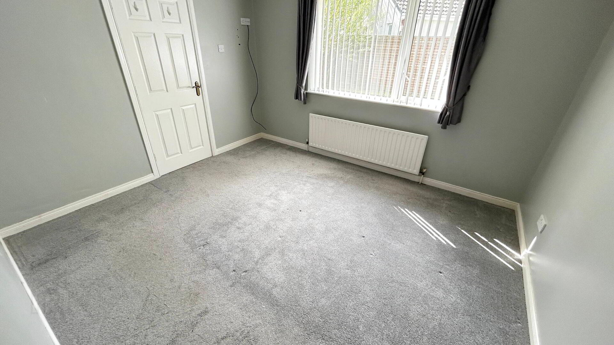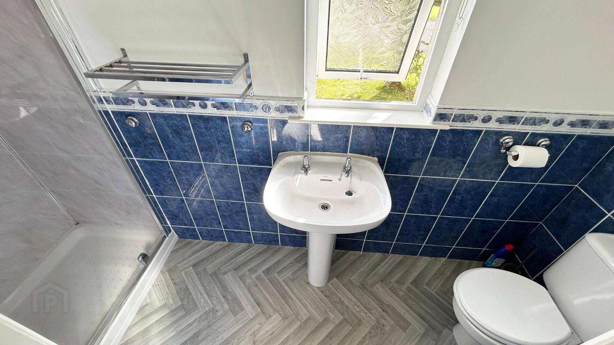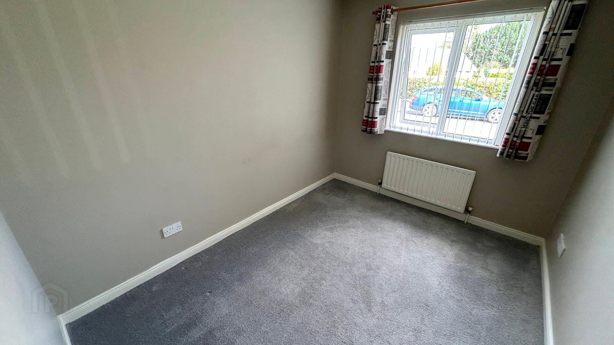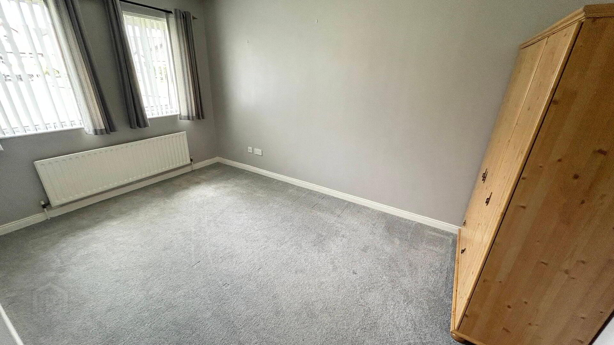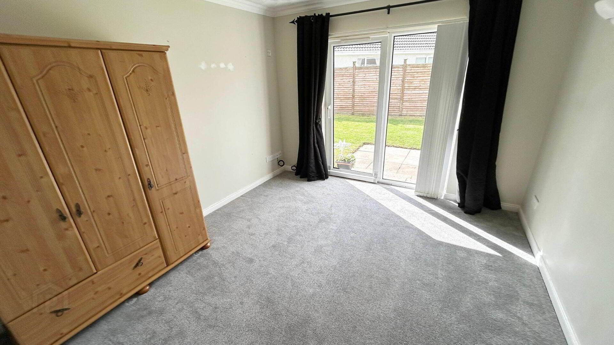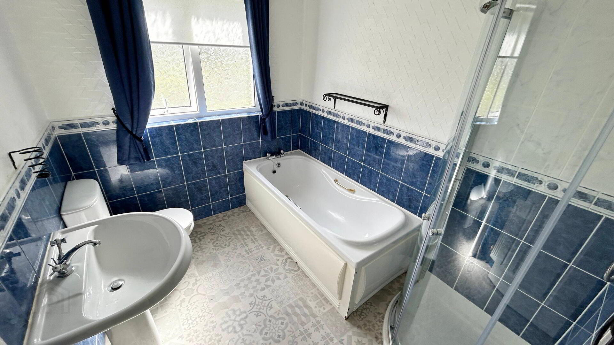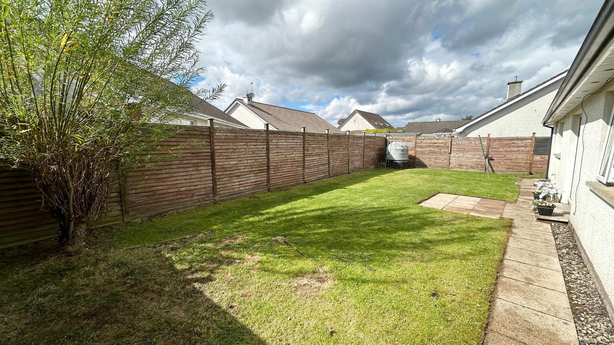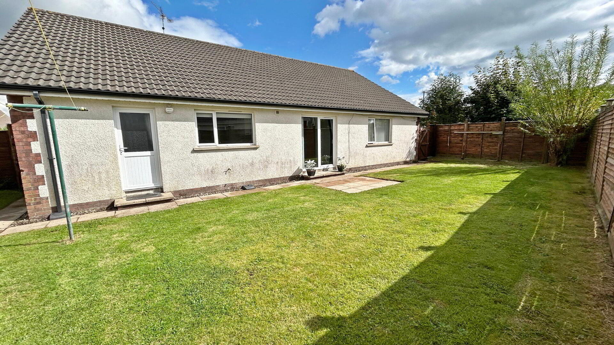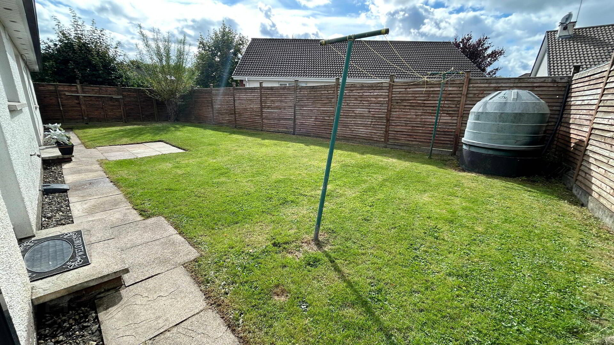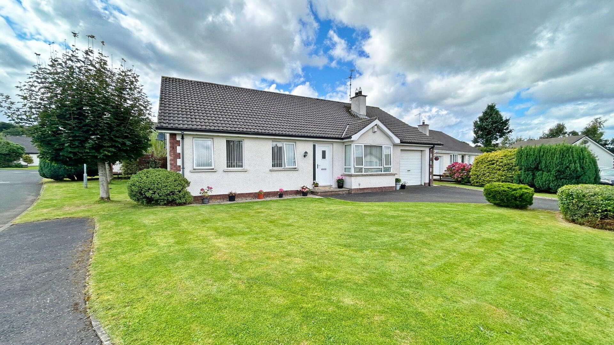5 The Walled Garden, Coleraine, BT51 3BF
Offers Over £245,000
Property Overview
Status
For Sale
Style
Detached Bungalow
Bedrooms
4
Bathrooms
2
Receptions
1
Property Features
Tenure
Freehold
Energy Rating
Broadband Speed
*³
Property Financials
Price
Offers Over £245,000
Stamp Duty
Rates
£1,483.35 pa*¹
Typical Mortgage
Additional Information
- Four bedrooms (1 with ensuite), living room, kitchen, utility room, bathroom
- Further accommodation could be added by converting the attic space which has been left to do so with ease (subject to consents)
- Property has been very well maintained throughout the years
- New back door fitted in 2025, new front door fitted in 2023
- Extremely private and south facing rear garden
- UPVC fascias and guttering
- Oil fired central heating system
- Double glazed windows in uPVC frames
- Close to the Riverside Retail Park and Jet Centre Entertainment Complex
- Close to Forest and River walks
This detached bungalow is located in one of Coleraines most sought after developments. It has been immaculately maintained throughout the years and is ready for immediate occupation.
Currently the home consists of four bedrooms but the attic is a 'cut roof' so could easily be converted (subject to consents) to allow for further accommodation.
Mature, well manicured gardens are found to the front, sides and rear, the later being extremely private and south facing!
- HALLWAY
- Recessed lighting, telephone point and storage cupboard. Hot press and storage.
- LIVING ROOM 5.7m x 3.6m
- Laminate wood floor and television point. Open fire with tiled heart and marble surround.
- KITCHEN 4.7m x 3.4m
- Amtico flooring with high and low level storage units. Integrated oven, hob and extractor fan, integrated dishwasher. Space for fridge freezer. Stainless steel sink unit, recessed lighting.
- UTILITY ROOM 4.0m x 2.2m
- High and low level storage units and single stainless steel sink unit. Space for tumble dryer and plumbed for washing machine. Alarm panel, access to rear and access to garage.
- BEDROOM 4 / DINING ROOM 3.7m x 3.6m
- Sliding door and television point.
- BEDROOM 1 3.8m x 3.6m
- Carpeted double room to rear with television point and recessed lighting.
- Ensuite
- Part tiled walls and low flush WC. Pedestal wash hand basin and shower cubicle with mains shower.
- BEDROOM 2 3.2m x 2.5m
- Carpeted double room to front with television point.
- BEDROOM 3 4.3m x 2.8m
- Carpeted double room to front with television point.
- BATHROOM
- Part tiled walls and recessed lighting. Panel bath and low flush WC. Shower cubicle with electric shower and pedestal wash hand basin.
- GARAGE 3.3m x 5.6m
- Roller door with electricity and power supply.
- EXTERNAL FEATURES
- Fully enclosed and south facing rear garden
Rear garden laid in lawn and with patio area
Lawns to front and side
Mature trees and hedging throughout the site
Driveway to front
Travel Time From This Property

Important PlacesAdd your own important places to see how far they are from this property.
Agent Accreditations




