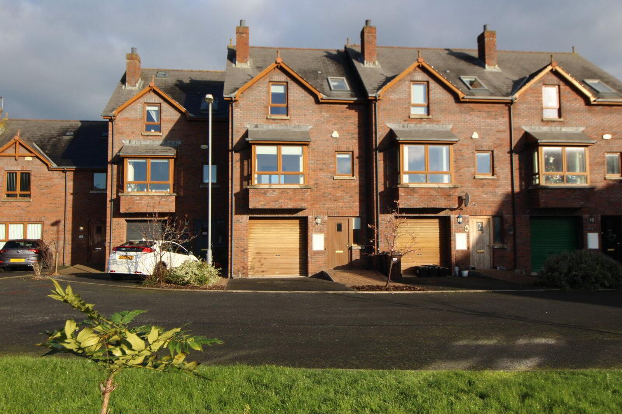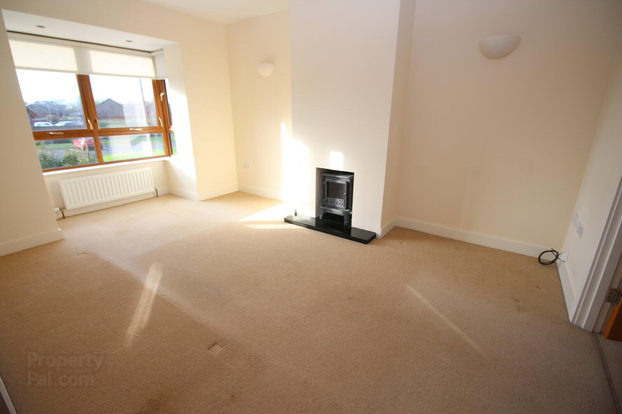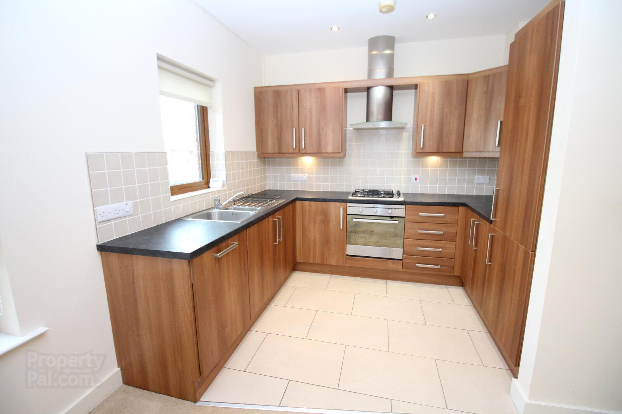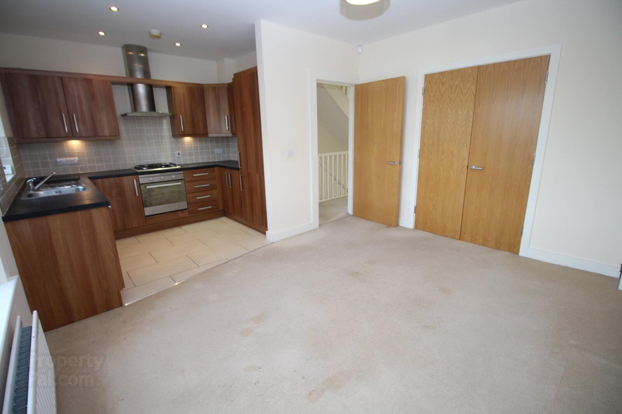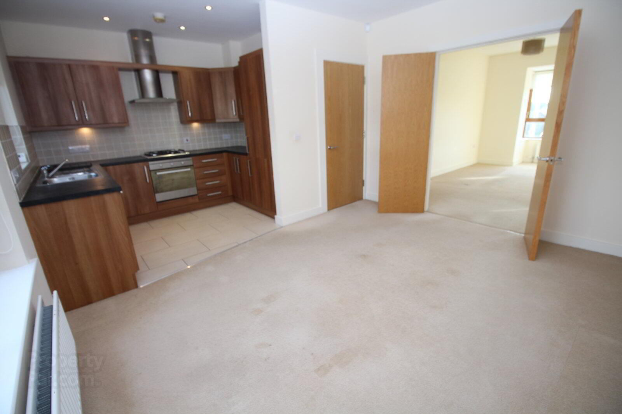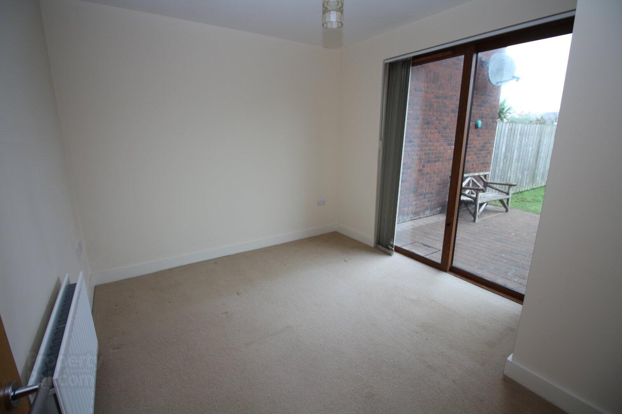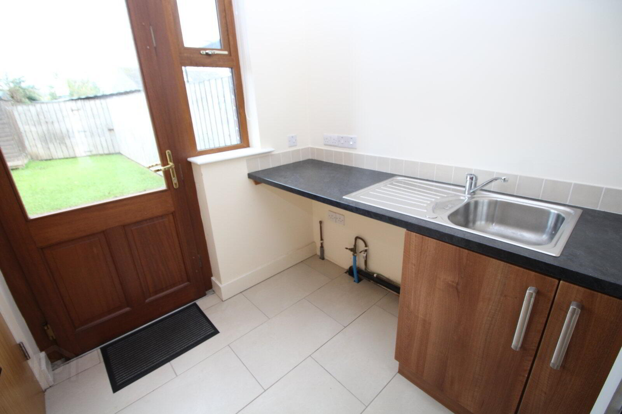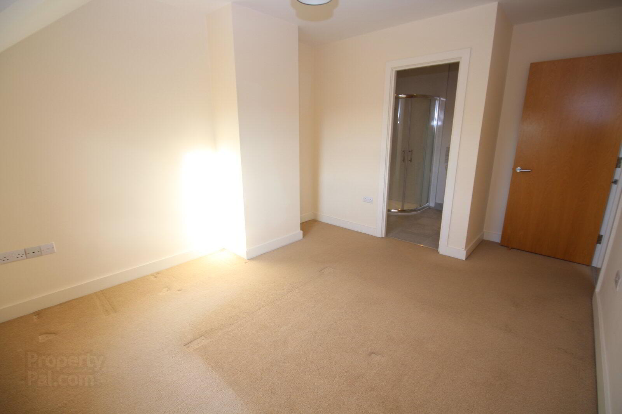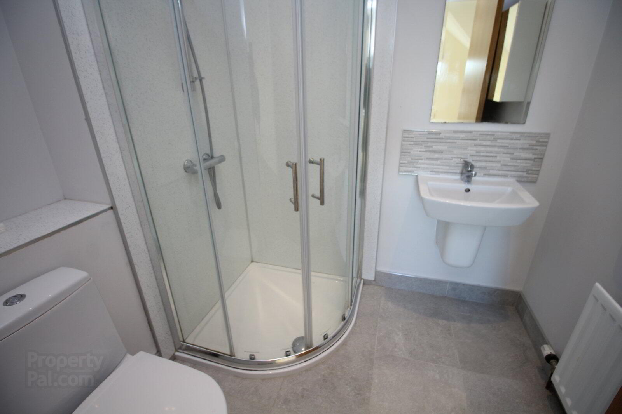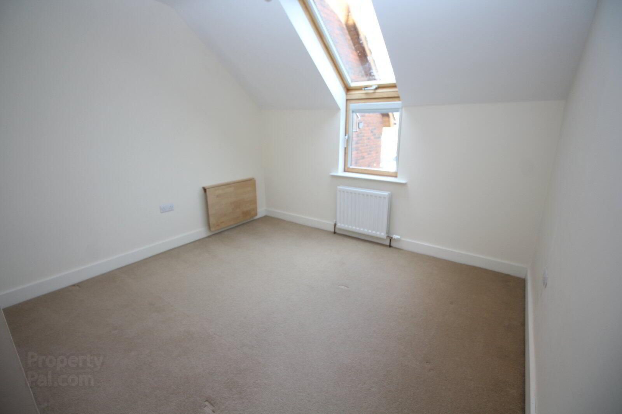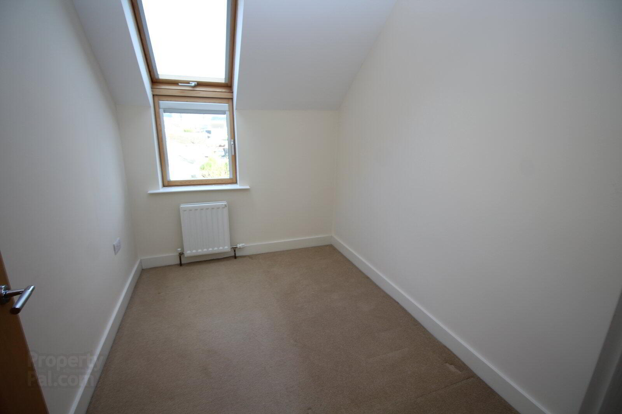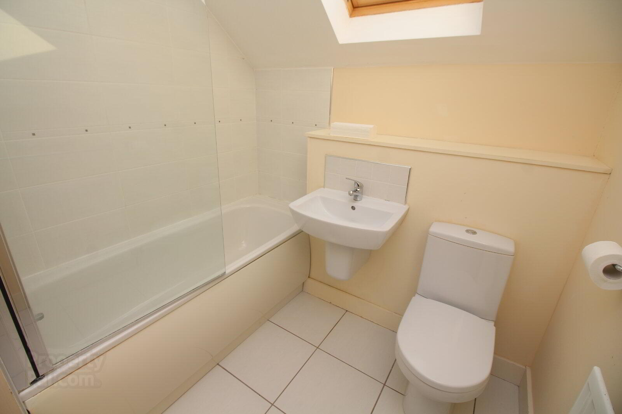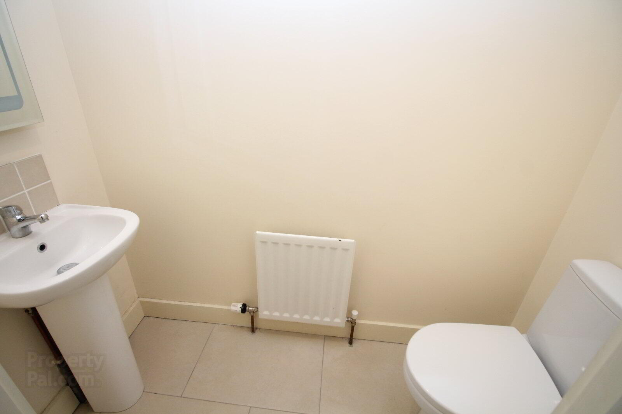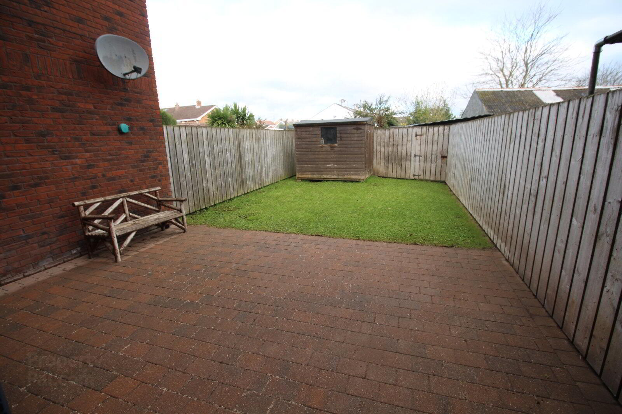5 The Old Boatyard, Carrickfergus, BT38 7XY
Offers Around £189,950
Property Overview
Status
For Sale
Style
House
Bedrooms
4
Bathrooms
2
Receptions
1
Property Features
Tenure
Not Provided
Energy Rating
Broadband Speed
*³
Property Financials
Price
Offers Around £189,950
Stamp Duty
Rates
£1,188.00 pa*¹
Typical Mortgage
Additional Information
- Spacious Townhouse
- Modern Interior Design
- Excellent Fitted Kitchen/Diner
- Four Bedrooms
- Master Bedroom With En-Suite
- Gas Fired Central Heating System
- Double Glazed Windows
- Integral Garage
Modern three storey townhouse situated in a small select development affording ease of access to many amenities including beach, local shopping facilities, primary school, bus and train route. An ideal opportunity to acquire a stylish home ideal for young families and professionals alike. Situated in a well regarded location, internal viewing comes highly recommended.
Offering bright and deceptively spacious accommodation the versatile layout comprises of lounge, excellent fitted kitchen / dining area, four well proportioned bedrooms - master bedroom with en-suite or the option of three bedrooms with an additional reception room and a white bathroom suite. Enhanced further with a gas fired central heating system, double glazed windows, integral garage and private well enclosed rear garden.
- Ground Floor
- Understair storage.
- Cloakroom/WC
- WC and sink unit. Tiled floor.
- Bedroom 4 / Family Room / Study
- 3.6m x 2.97m (11'10" x 9'9")
Double glazed patio door to rear garden. - Utility Room
- Fitted unit, single drainer stainless steel sink unit with mixer tap. Gas fired central heating boiler house. Door to rear garden.
- First Floor Landing
- Lounge
- 5.33m x 3.33m (17'6" x 10'11")
Gas fire with granite hearth. Double doors to: - Kitchen/Dining Area
- 5.44m x 4.01m (17'10" x 13'2")
Modern range of fitted high and low level units. One and a half bowl stainless steel sink unit with mixer tap. Built in gas hob and electric under oven. Extractor fan. Integrated dishwasher and fridge/freezer. Part tiled walls. Spotlights. Tiled floor in kitchen area. - Second Floor
- Master Bedroom
- 4.42m x 3.28m (14'6" x 10'9")
- En-Suite Shower Room
- White suite comprising shower cubicle with wall mounted thermostatically controlled shower, pedestal wash hand basin and low flush wc. Part panelled walls and tiled floor.
- Bedroom 2
- 4.06m x 3.25m (13'4" x 10'8")
- Bedroom 3
- 2.9m x 2.06m (9'6" x 6'9")
- Bathroom
- White suite comprising panelled bath with wall mounted thermostatically controlled shower, sink unit and low flush wc. Part tiled walls and tiled floor. Velux double glazed window. Storage cupboard.
- Integral Garage
- 5.13m x 3.25m (16'10" x 10'8")
Roller door. Light and power. - Front Garden
- Paved to front.
- Rear Rear Garden
- Private well enclosed rear garden with paved patio area and shed.
Travel Time From This Property

Important PlacesAdd your own important places to see how far they are from this property.
Agent Accreditations





