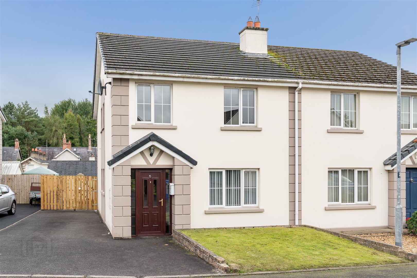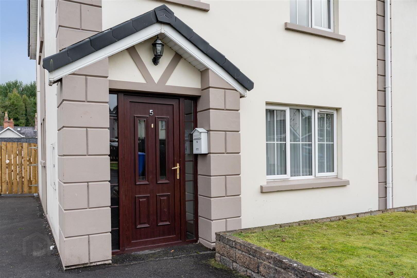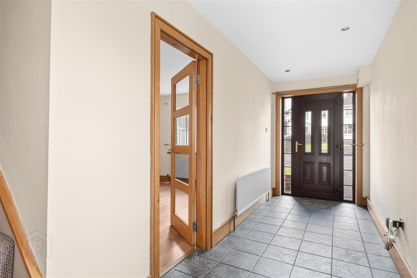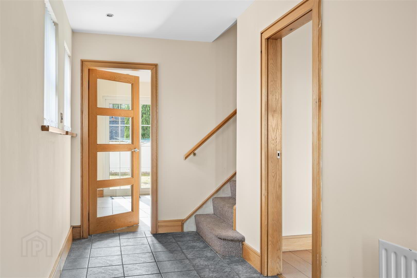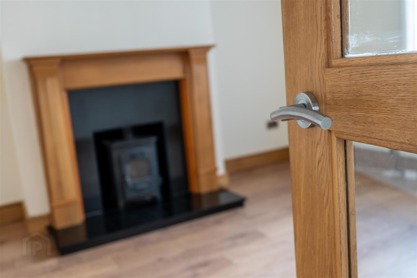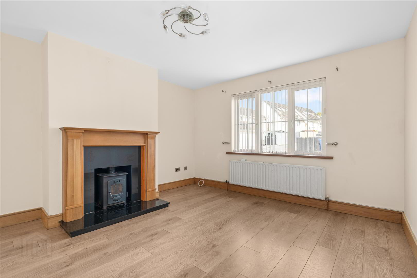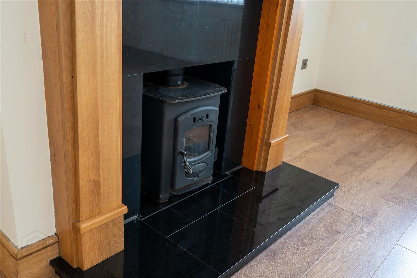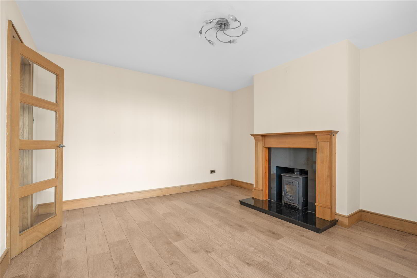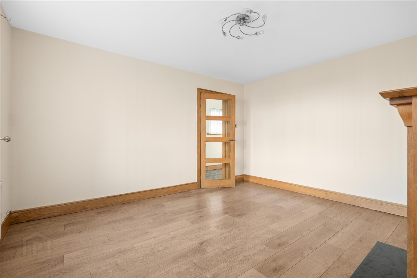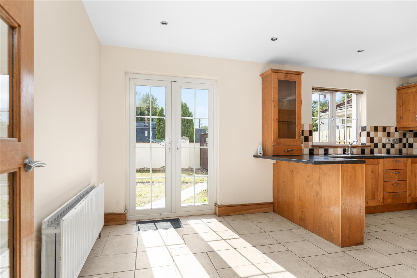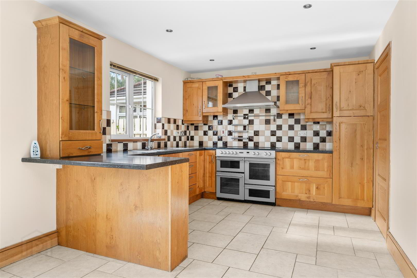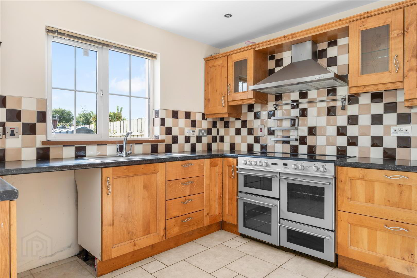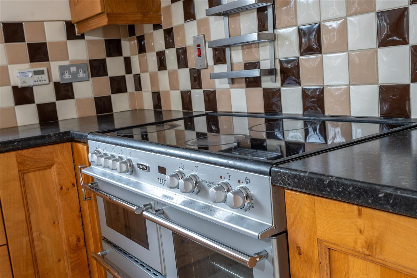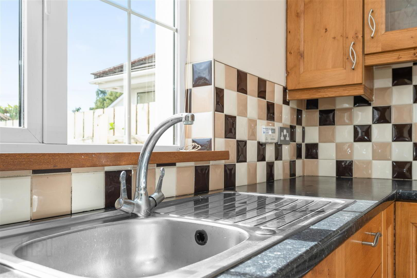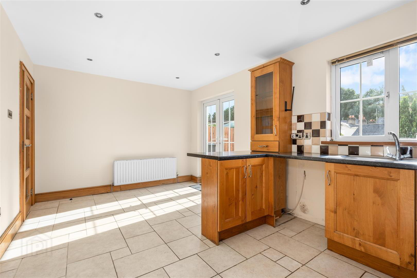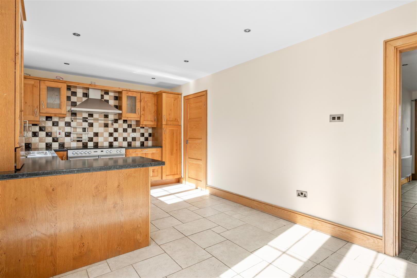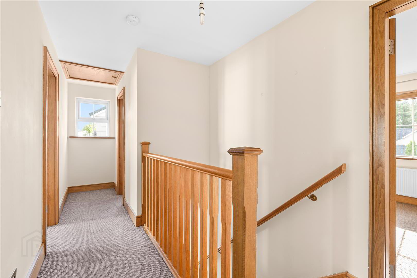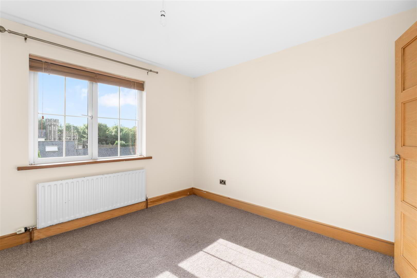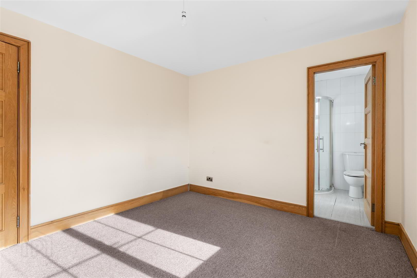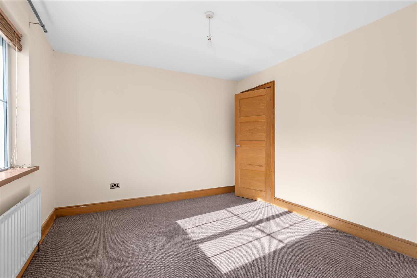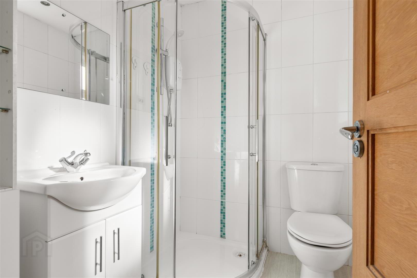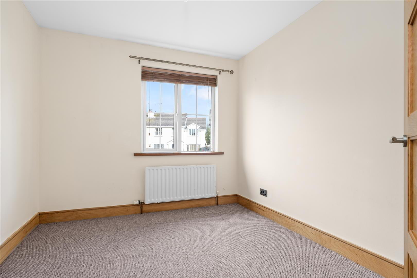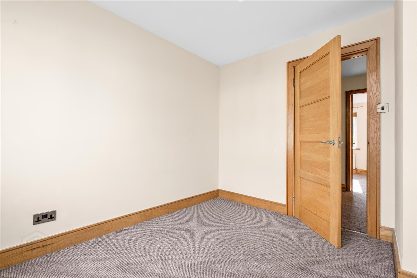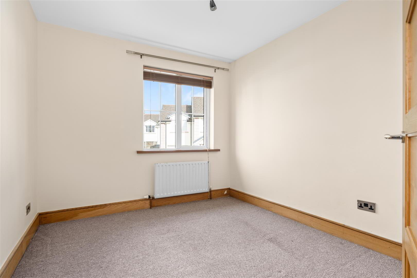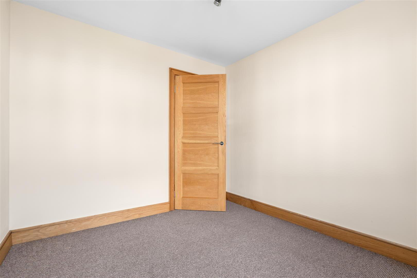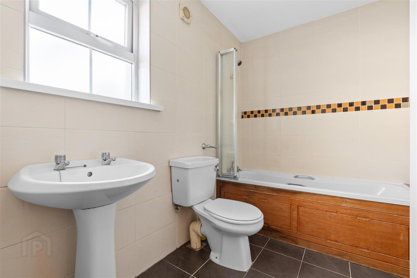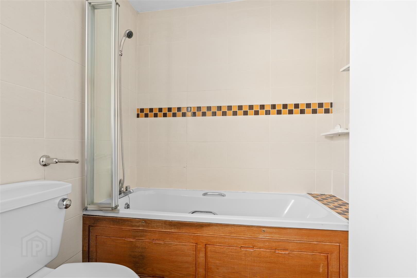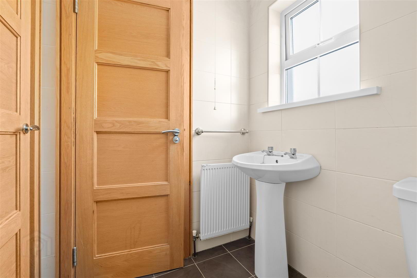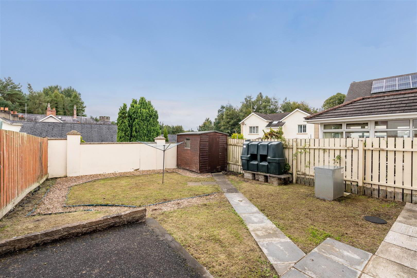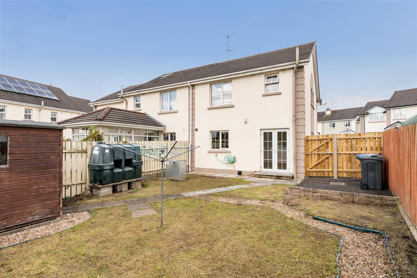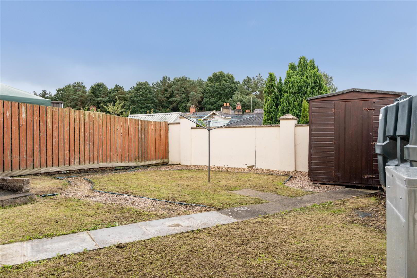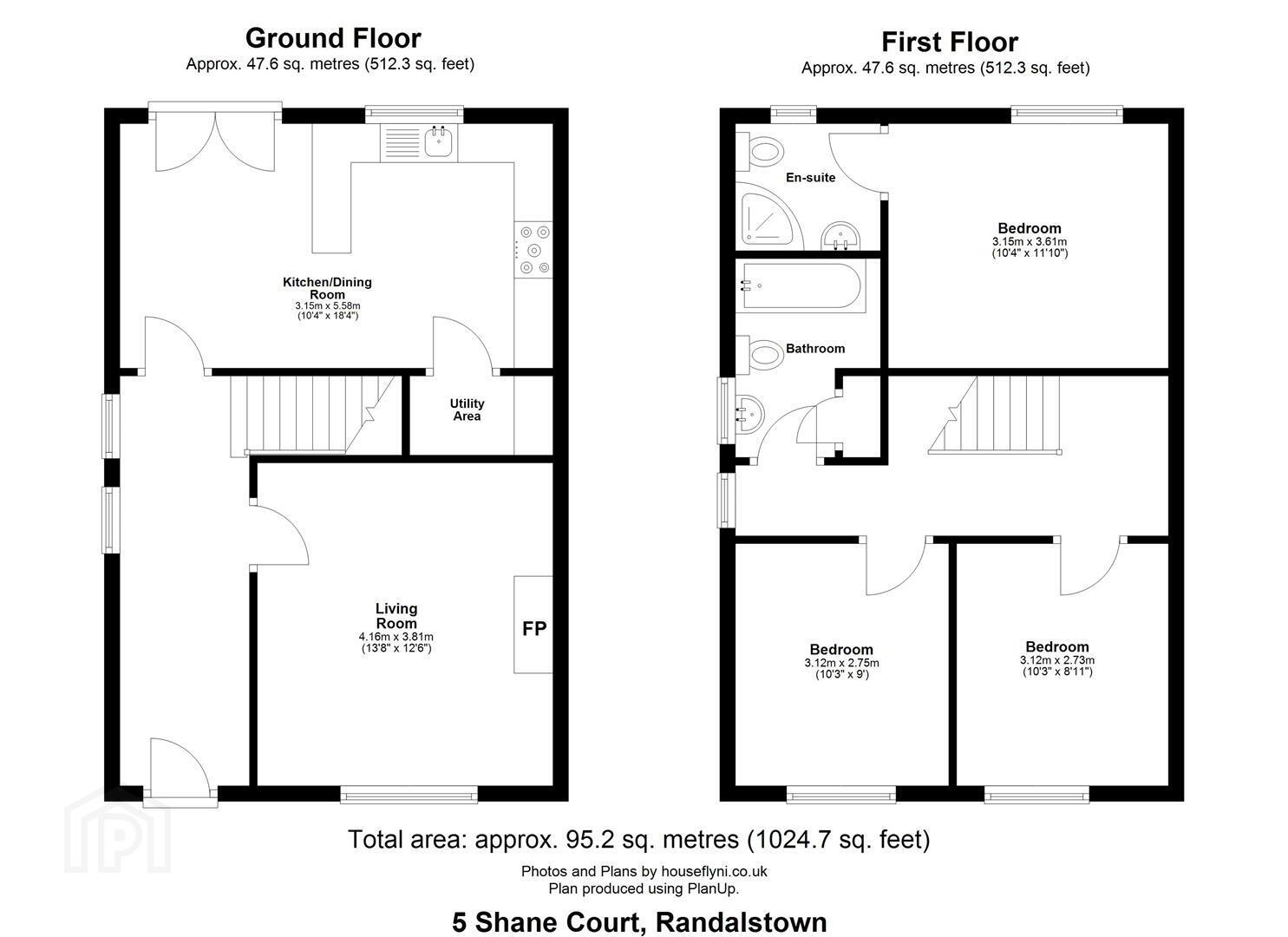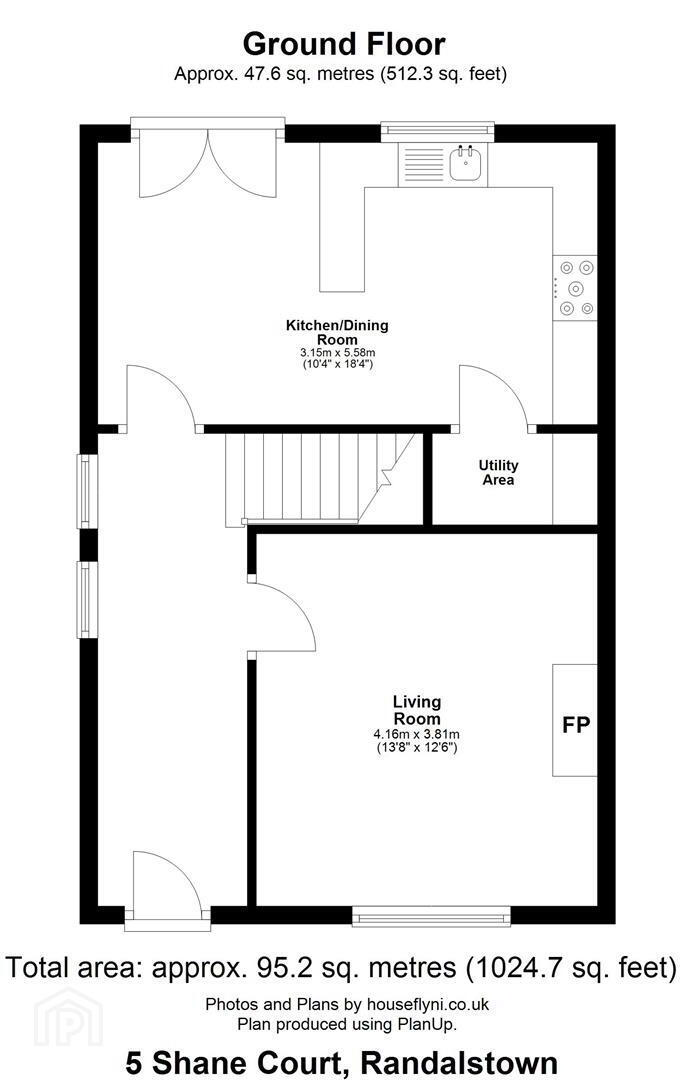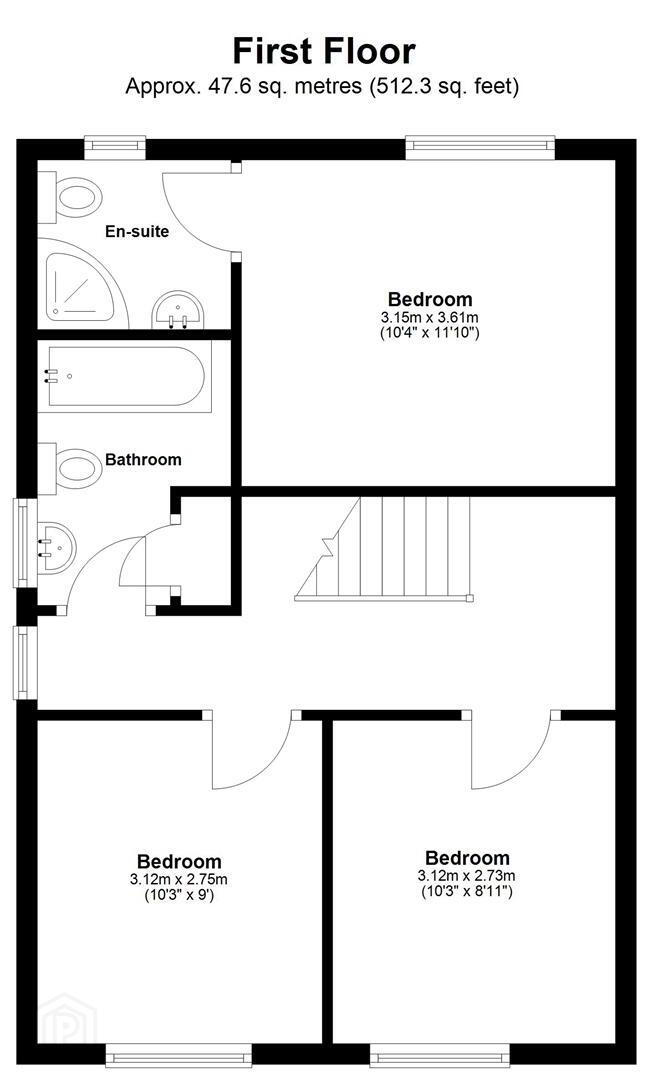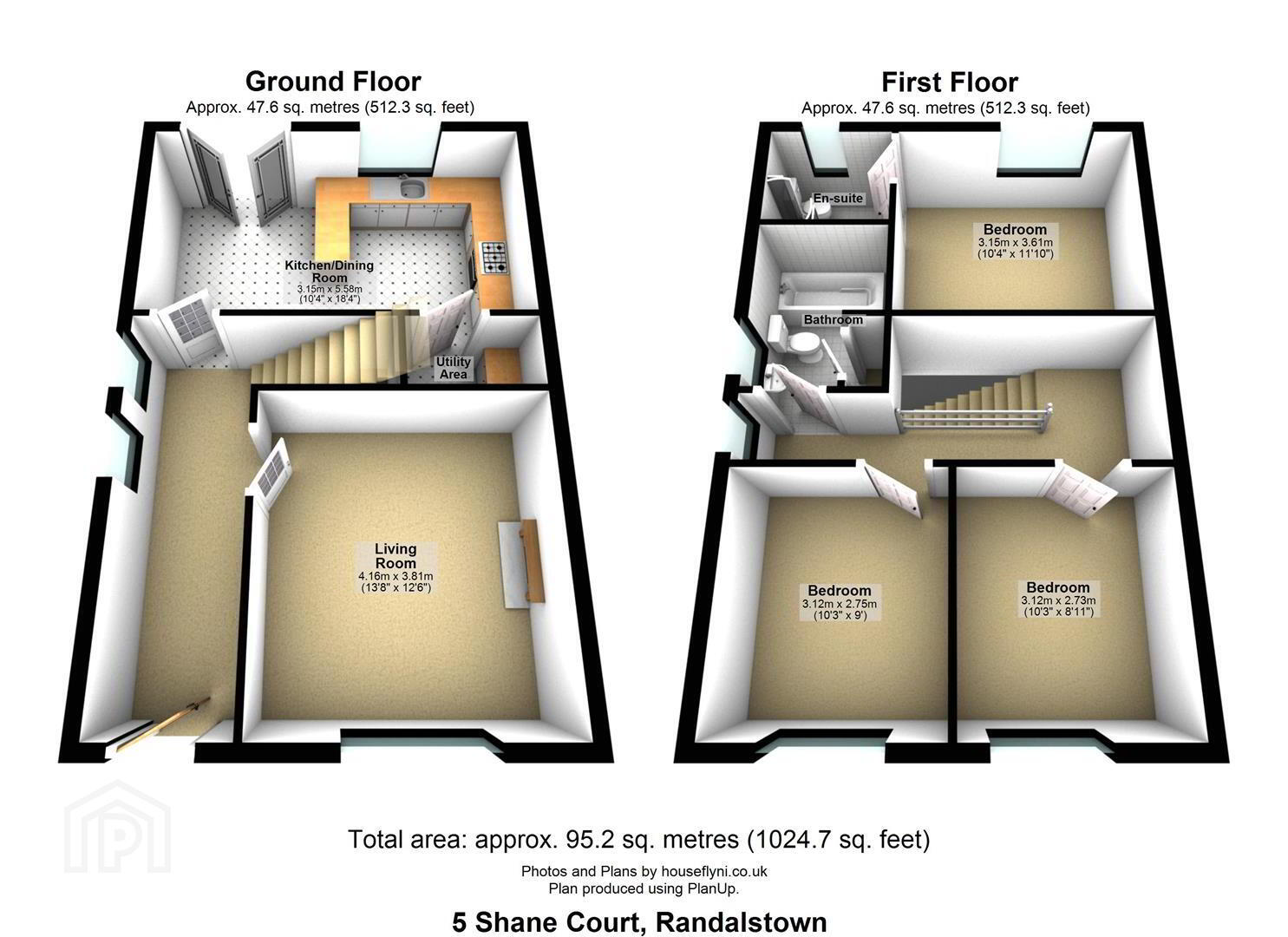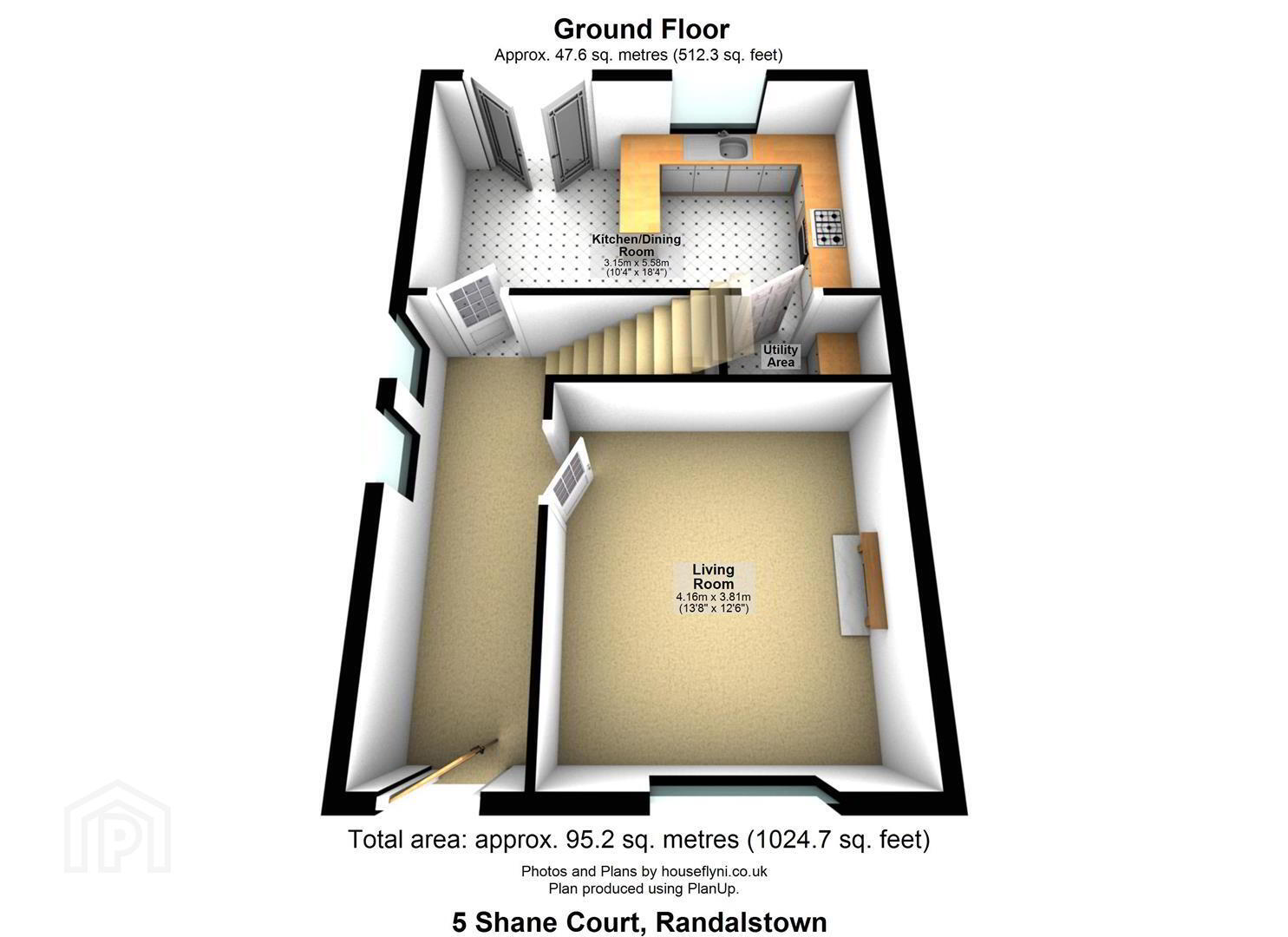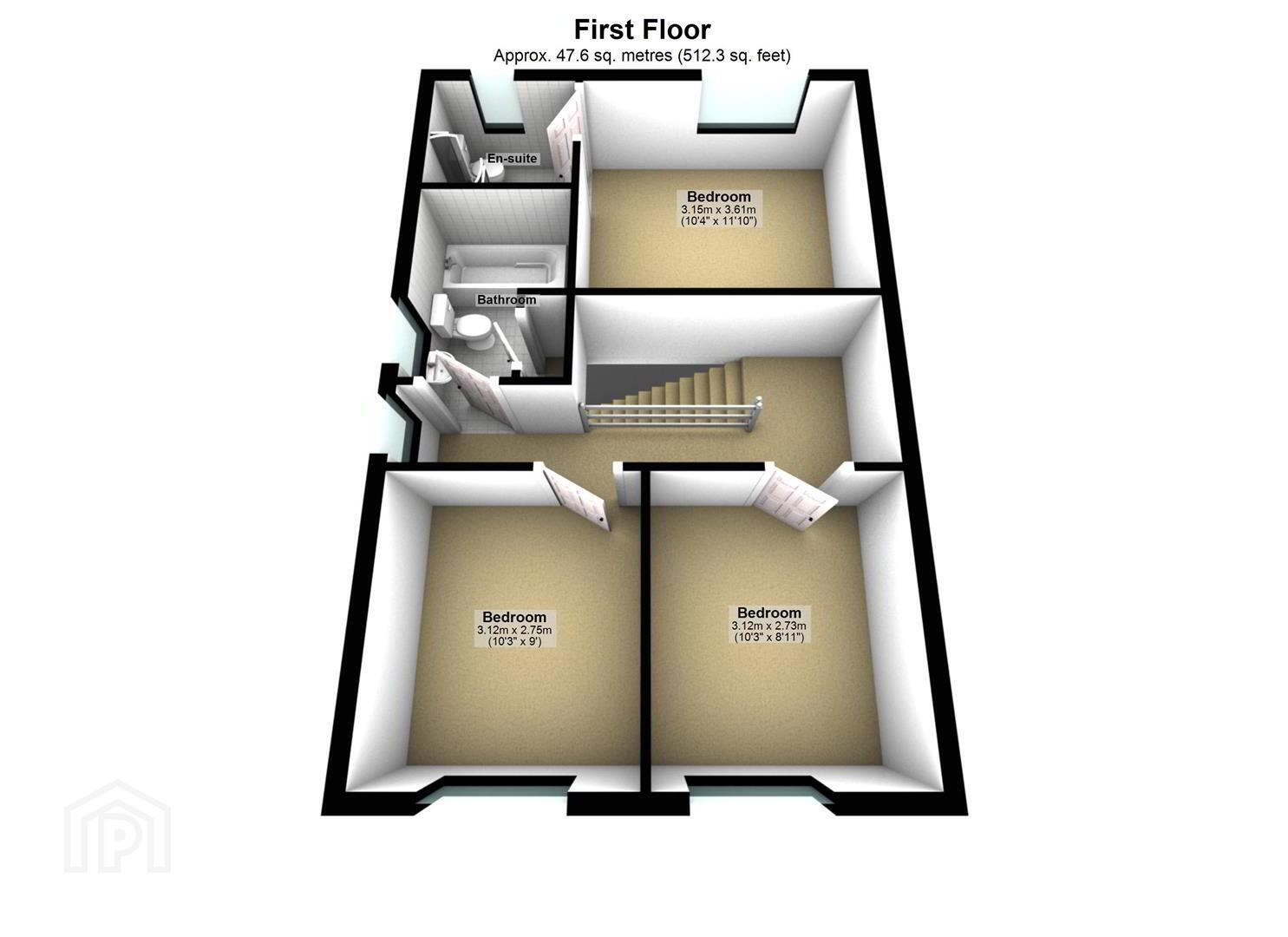For sale
Added 3 hours ago
5 Shanes Court, Randalstown, BT41 2AQ
Offers Over £174,950
Property Overview
Status
For Sale
Style
Semi-detached House
Bedrooms
3
Bathrooms
1
Receptions
1
Property Features
Tenure
Freehold
Energy Rating
Broadband Speed
*³
Property Financials
Price
Offers Over £174,950
Stamp Duty
Rates
£935.12 pa*¹
Typical Mortgage
Additional Information
- Spacious entrance hall with fully tiled floor / Staircase to first floor / Mostly glazed door to;
- Living room 13'8 x 12'3 with feature fireplace and cast iron glass fronted multi-fuel stove
- Kitchen with informal dining / PVC double glazed French doors to rear
- Full range of pine high and low level units / Space for range style cooker
- Understair utility area / Plumbed for washing machine
- First floor landing
- Three well proportioned bedrooms / Principal with ensuite shower room
- Family bathroom with modern white suite to include panel bath with mixer taps and shower attachment
- PVC double glazed windows and external doors / Oil-fired central heating / Oak skirting and architrave / PVC fascia and soffits
- Generous site with excellent sun orientation / Gardens to front and rear in neat lawn / Tarmac drive to side with off-street parking for two cars
In addition to the generous front garden the property also benefits from a two car tarmac driveway with plenty of potential for a large garage to the rear (subject to necessary approvals).
Only on full internal inspection can one begin to appreciate the quality of this superb family home.
Early viewing strongly recommended.
- Mahogony effect PVC double glazed entrance door and side lights to:
- ENTRANCE HALL
- Fully tiled floor. Low voltage down lights. Staircase to first floor. Single radiator.
- LIVING ROOM 4.17m x 3.78m (13'8 x 12'5)
- Feature fireplace with ornate surround and polished granite inset and hearth. Cast iron glass fronted multi fuel stove. Wood laminate floor. Mostly glazed door to entrance hall. Single radiator.
- KITCHEN INTO INFORMAL DINING 5.59m x 3.12m (18'4 x 10'3)
- Full range of pine high and low level units with glazed displays and feature handles. Contrasting work surfaces. Single drainer stainless steel sink unit and mixer tap. Space for range style cooker with wide, stainless steel pyramid style over head extractor. Pull out larder cupboard. Plumbed for dish washer. Space for fridge freezer. Small breakfast bar. Part tiled walls to work surfaces. Fully tiled floor. Low voltage down lights. Double radiator. PVC double glazed French doors to rear.
- UNDER STAIRS UTILITY 2.90m x 0.97m (9'6 x 3'2)
- Plumbed for washing machine. Cloak storage.
- FIRST FLOOR LANDING
- Gable end window. Single radiator. Access to loft.
- BEDROOM 1 3.58m x 3.18m (11'9 x 10'5)
- View towards Castle Gates. Single radiator.
- ENSUITE 1.88m x 1.65m (6'2 x 5'5)
- Modern white suite comprising push button low flush WC and modern wash hand basin in vanity unit with mixer taps and storage below. Fully tiled corner quadrant shower cubicle with "Triton" electric shower unit and sliding cubicle doors. Fully tiled walls and floor. Single radiator. Low voltage down lights. Extractor fan.
- BEDROOM 2 3.10m x 2.74m (10'2 x 9'0)
- Single radiator.
- BEDROOM 3 3.10m x 2.74m (10'2 x 9'0)
- Single radiator.
- BATHROOM 2.54m x 1.88m (8'4 x 6'2)
- (max) Modern white suite comprising panelled bath with mixer taps and shower attachment. Push button low flush W/C and pedestal wash hand basin. Fully tiled walls and floor. Extractor fan. Hot press with copper cylinder and immersion heater. Shelving.
- OUTSIDE
- Garden to front in neat lawn and feature low level walling. Tarmac drive to front and side with off street parking for 2 plus cars. Timber fencing and pedestrian gate to:
Fully enclosed garden to rear in lawn, paved path ways and pebbled path. Timber fencing and brick built wall at rear. Outside tap and light. PVC tank and galvanized prefabricated oil fired boiler house. - IMPORTANT NOTE TO ALL POTENTIAL PURCHASERS;
- Please note, none of the services or appliances have been tested at this property.
Travel Time From This Property

Important PlacesAdd your own important places to see how far they are from this property.
Agent Accreditations

Not Provided


