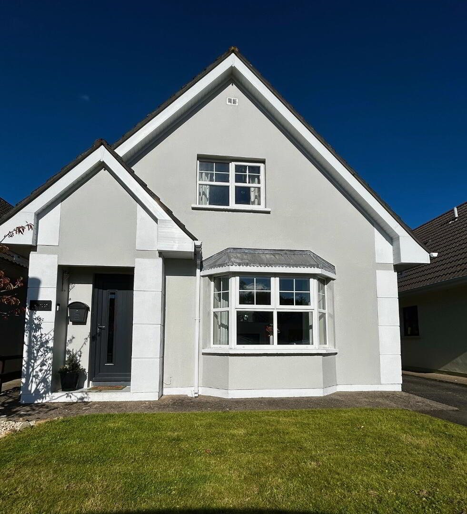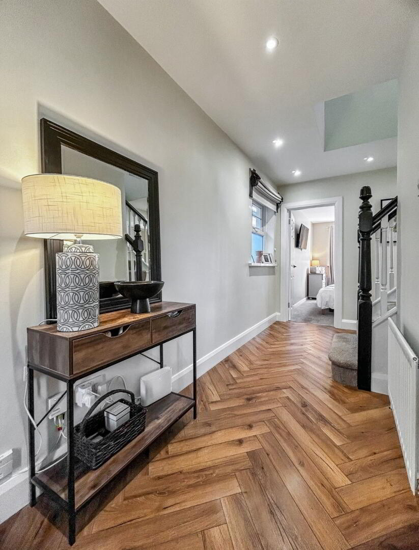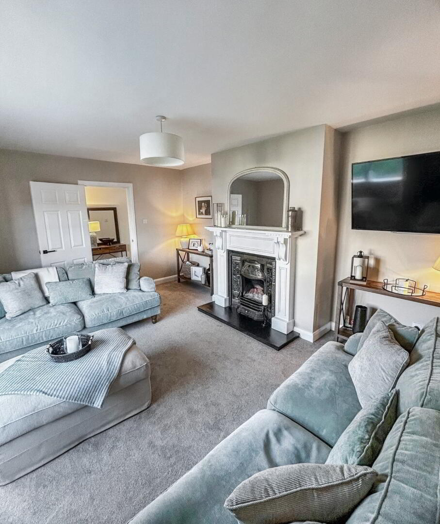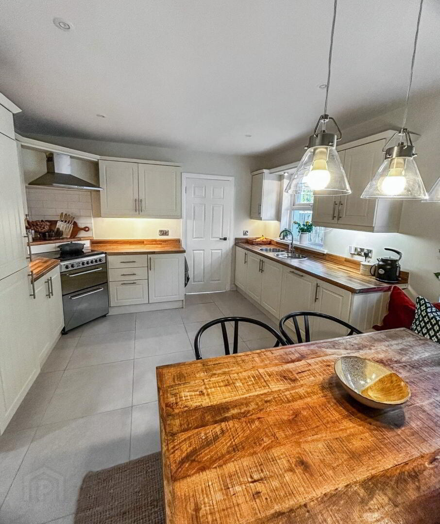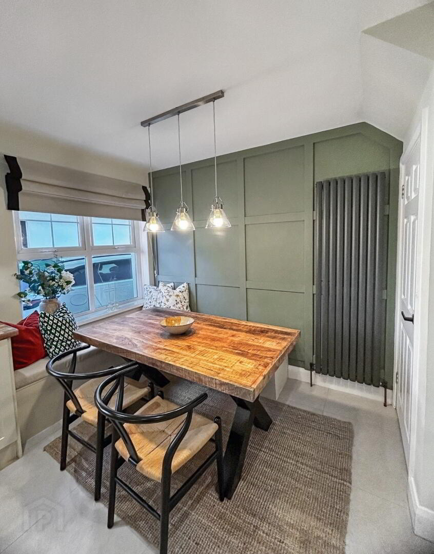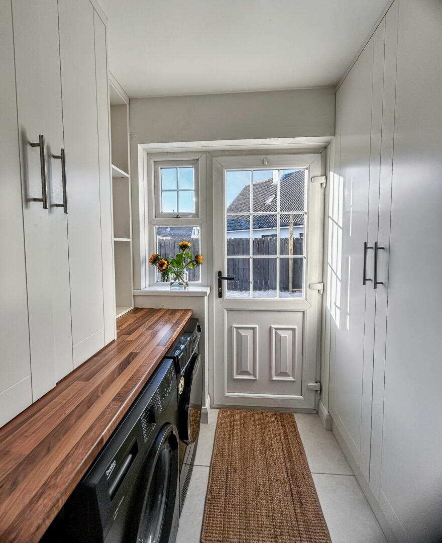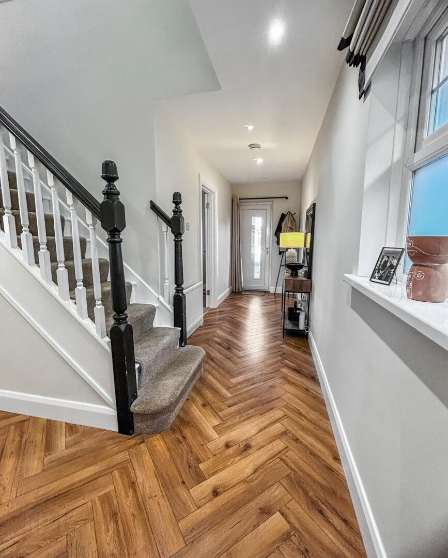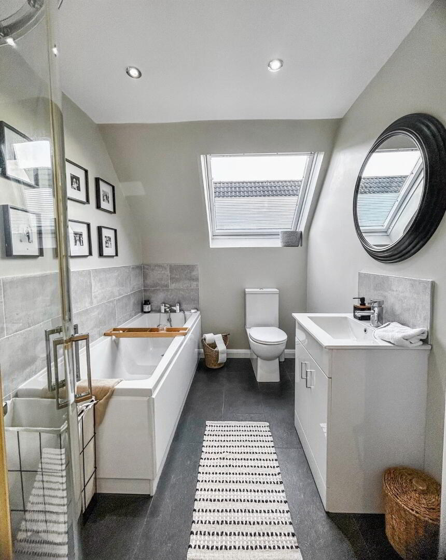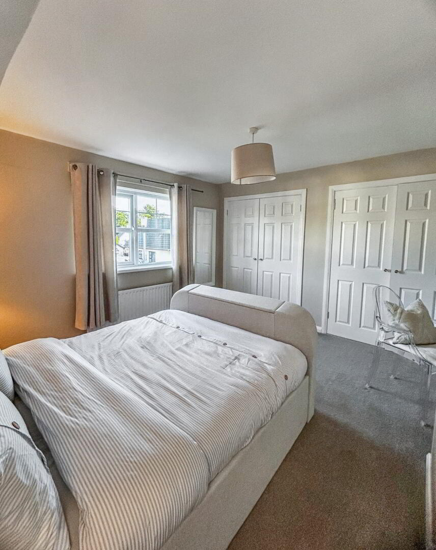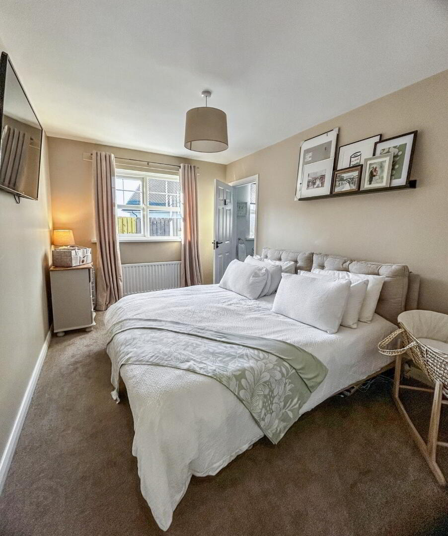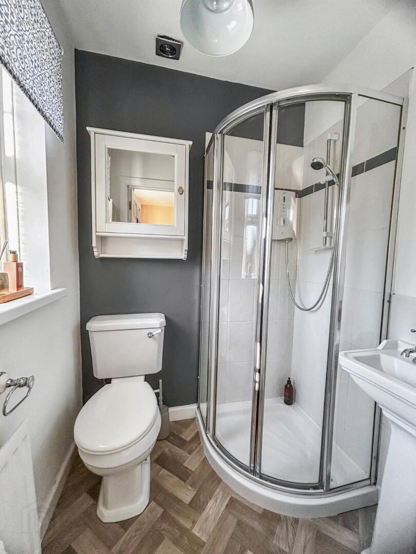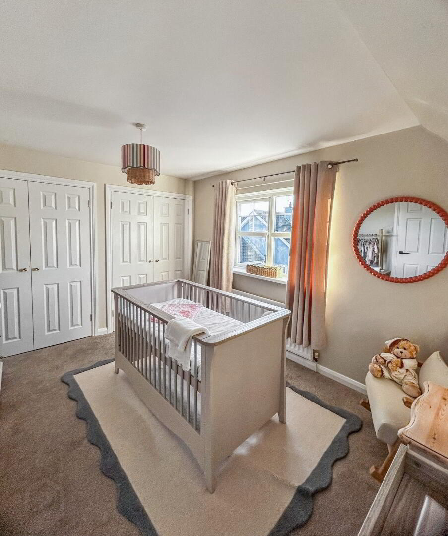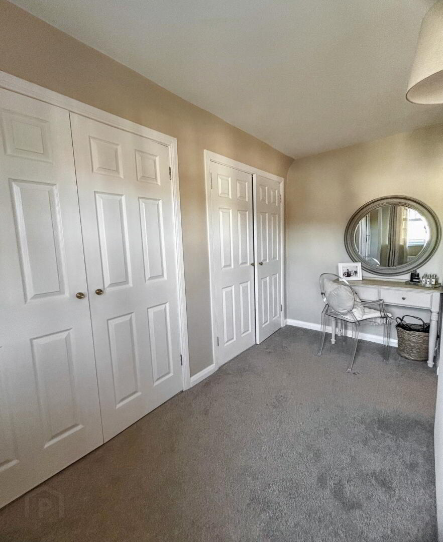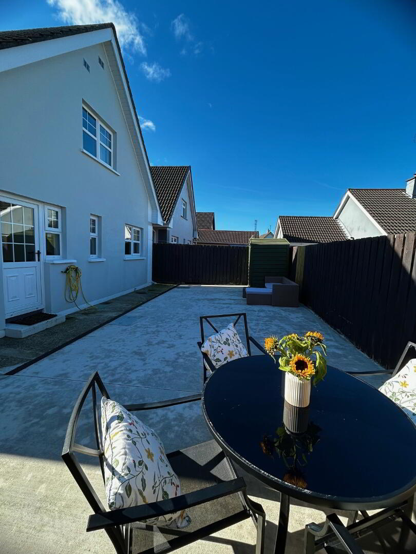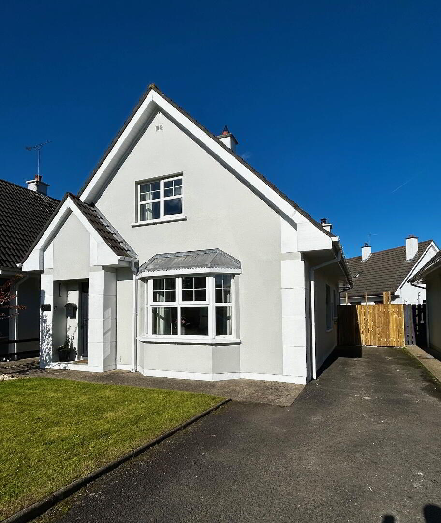5 Rushcroft Close, Derry/Londonderry, BT47 5WB
Offers Over £239,950
Property Overview
Status
For Sale
Style
Detached Chalet Bungalow
Bedrooms
3
Bathrooms
2
Receptions
1
Property Features
Tenure
Freehold
Energy Rating
Heating
Oil
Broadband Speed
*³
Property Financials
Price
Offers Over £239,950
Stamp Duty
Rates
£1,341.25 pa*¹
Typical Mortgage
Features
- Three spacious double bedrooms, including a ground floor bedroom with en-suite
- Bright lounge with bay window and open fireplace
- Modern kitchen-diner with built-in appliances and stylish dining area
- Separate utility room with garden access
- Contemporary family bathroom with separate shower
- Low-maintenance, fully concreted rear garden with storage shed
- Double glazed uPVC windows & doors throughout
- Newly fitted boiler with oil-fired central heating
- Off-street parking for two cars
- Immaculate condition – move-in ready
- Early viewing highly recommended
A beautifully presented detached family home, are you ready to move straight in?
James Gorman Property is delighted to bring to market 5 Rushcroft Close, a charming three-bedroom detached chalet bungalow offering bright interiors, flexible accommodation, and a highly desirable location. This home is perfect for families, downsizers, or those seeking a detached property with modern comfort and style.
The welcoming entrance hallway sets the tone with its attractive herringbone-style laminate flooring. To the right, a spacious lounge enjoys natural light from the bay window and features a modern fireplace with open fire.
The ground floor also hosts a versatile double bedroom with en-suite shower room — ideal as a main bedroom, guest suite, playroom, or additional snug.
At the heart of the home, a modern kitchen-diner boasts built-in appliances, elegant wall panelling, and a bespoke built-in bench seating area. The adjacent utility room provides excellent storage and access to the rear garden, which has been finished for low maintenance with full concrete surfacing, side access, and a garden shed.
Upstairs, two further generously sized double bedrooms each benefit from fitted wardrobes. A bright family bathroom, enhanced by a large skylight, includes a separate shower cubicle with electric shower. Additional storage is available from the hot press on the landing.
To arrange a viewing, please contact James Gorman Property on 028 7161 0402.
Follow us on social media for the latest property updates.
Lounge 16’02 x 11’08
Kitchen-Diner 14’06 x 12’
Bedroom One 13’02 x 9’02 (Ground Floor)
En-Suite 5’02 x 4’05
Bedroom Two 13’02 x 11’08 Fitted Wardrobe (First Floor)
Bedroom Three 12’05 x 9’10 Fitted Wardrobe (First Floor)
NB: All measurements taken to widest points
Travel Time From This Property

Important PlacesAdd your own important places to see how far they are from this property.
Agent Accreditations


