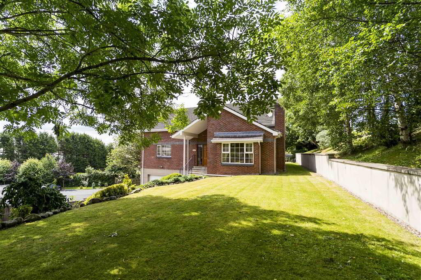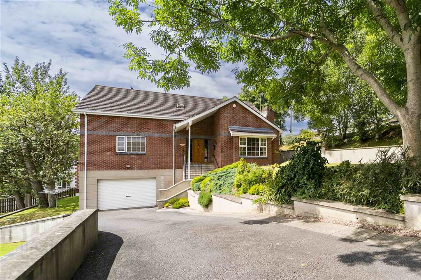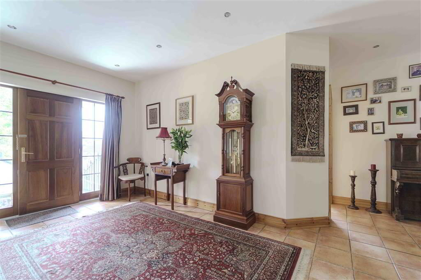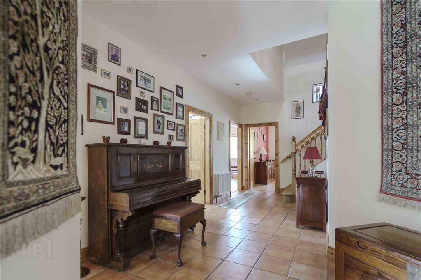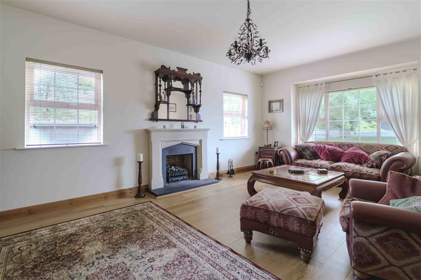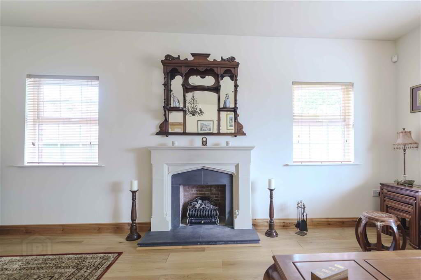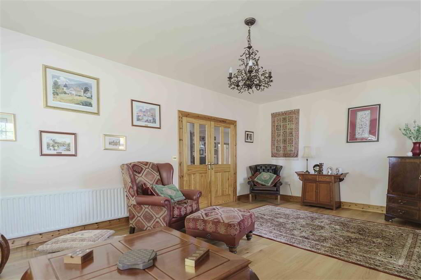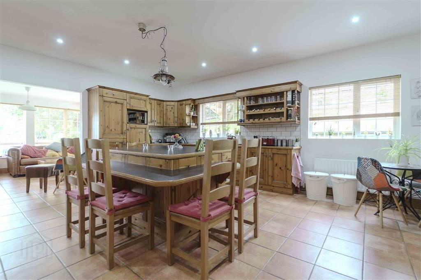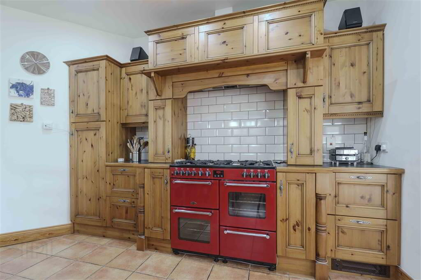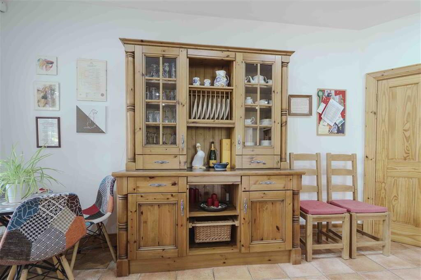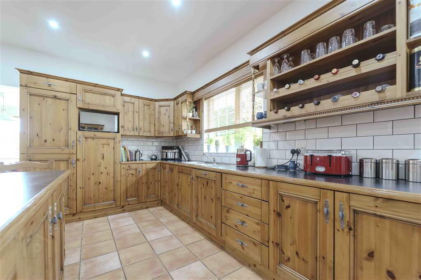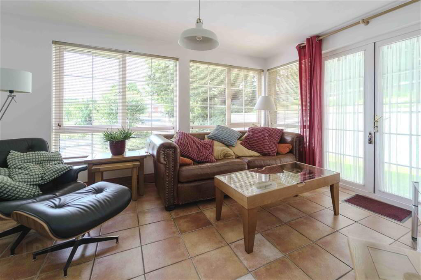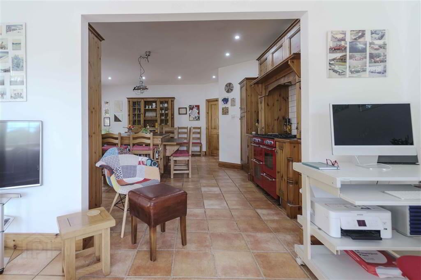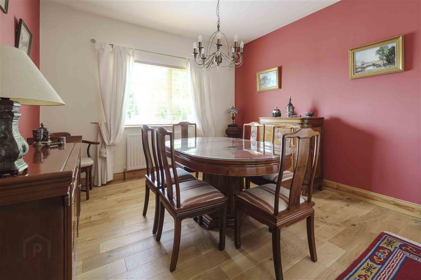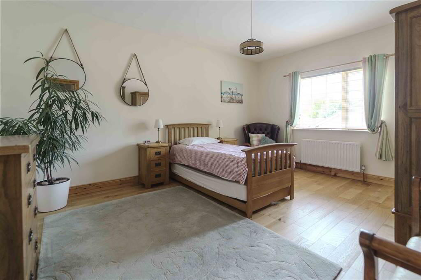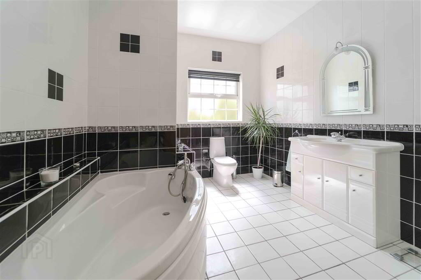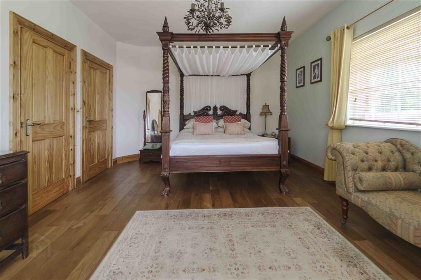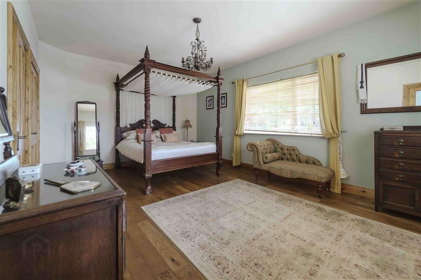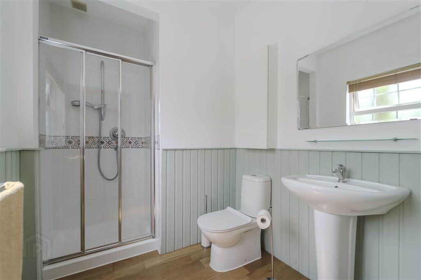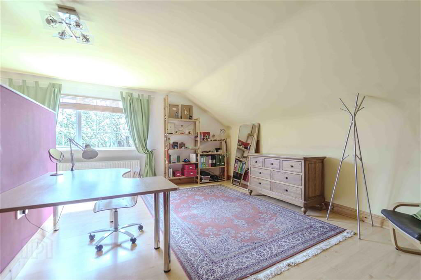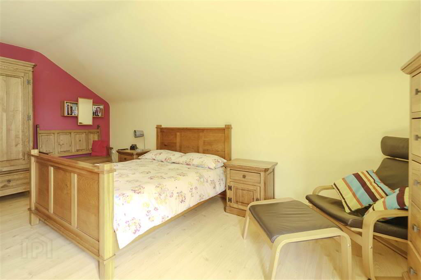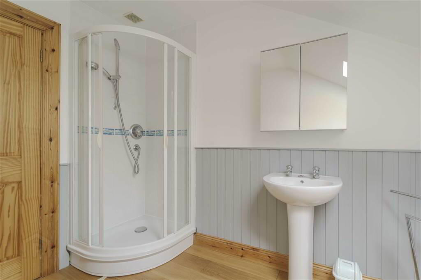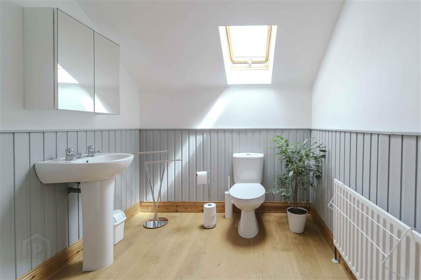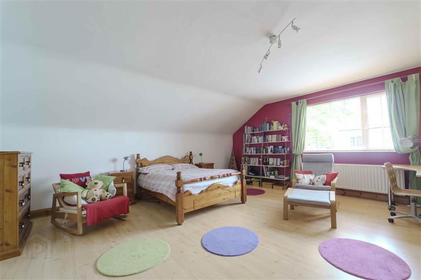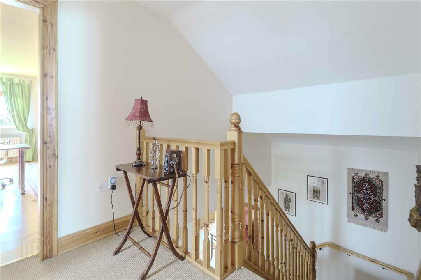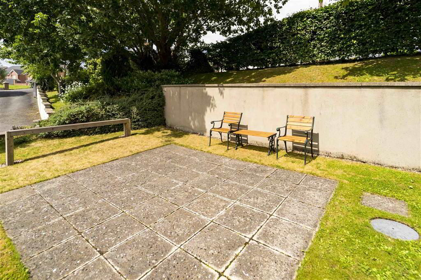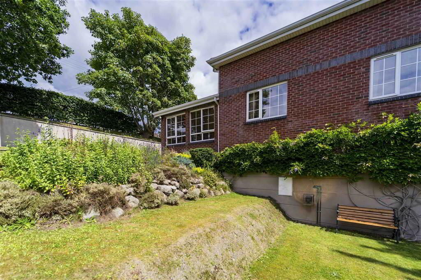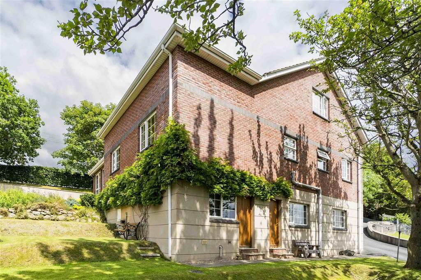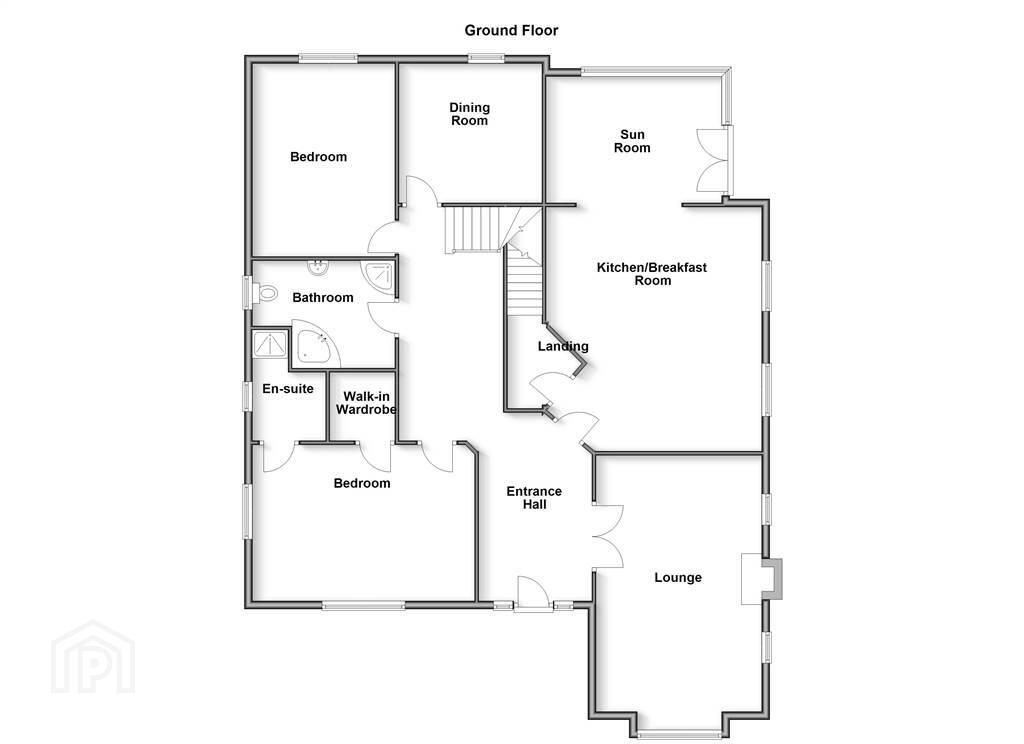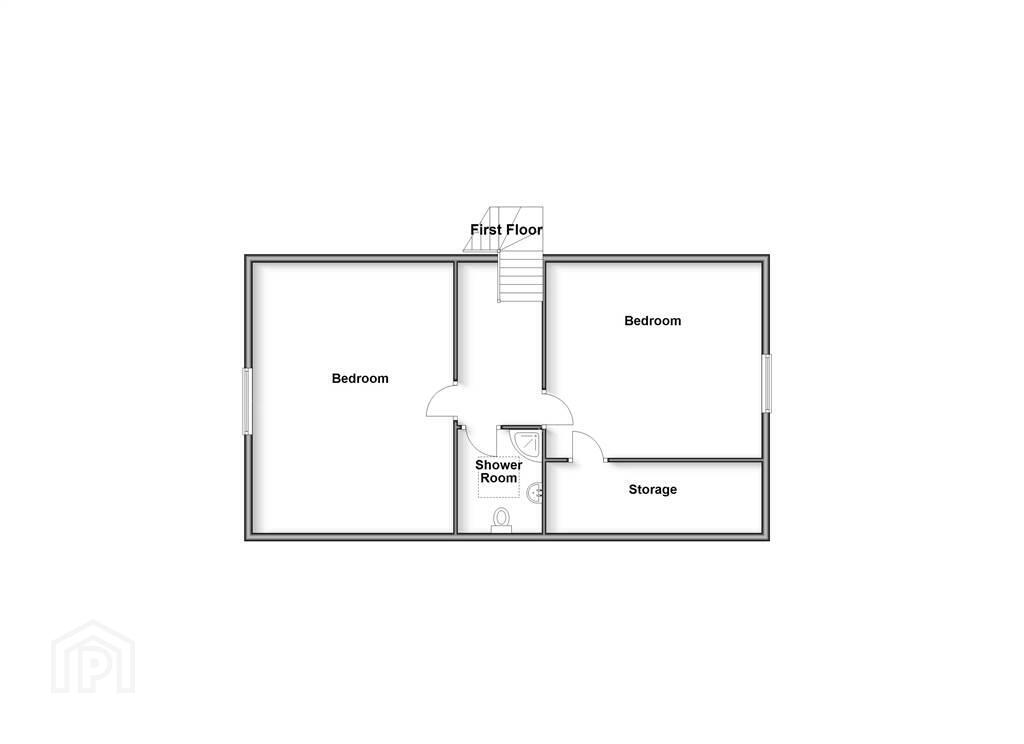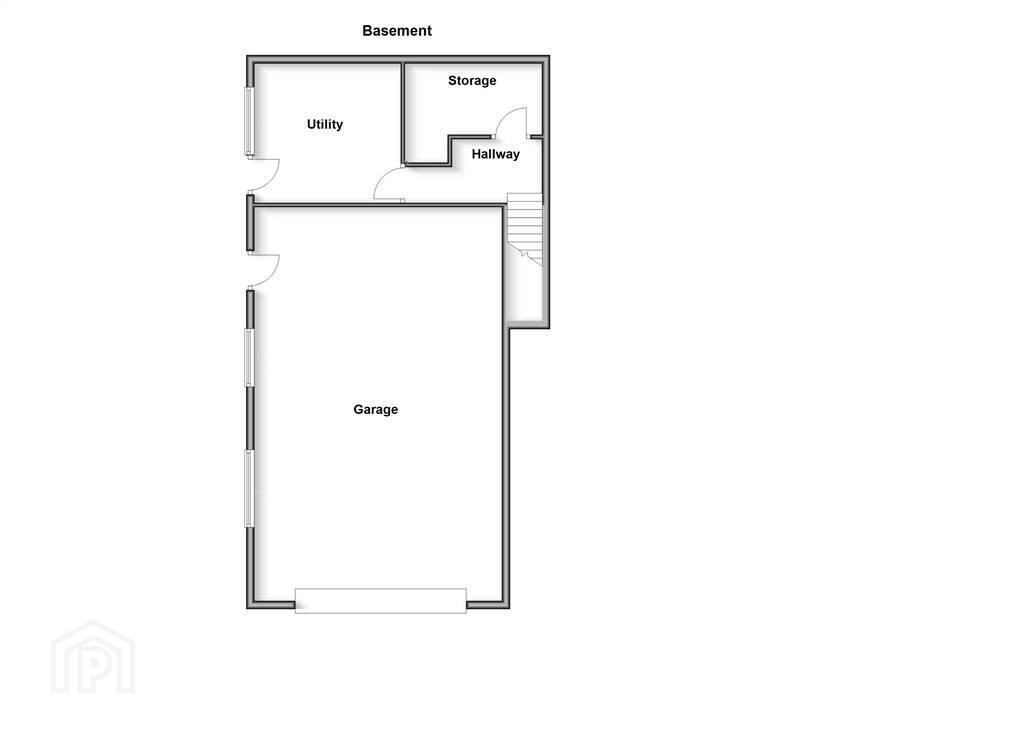For sale
5 Rose Meadows, Lisburn, BT28 2FB
Offers Around £495,000
Property Overview
Status
For Sale
Style
Detached House
Bedrooms
4
Receptions
3
Property Features
Tenure
Not Provided
Energy Rating
Heating
Oil
Broadband Speed
*³
Property Financials
Price
Offers Around £495,000
Stamp Duty
Rates
£2,365.48 pa*¹
Typical Mortgage
Rose Meadows is a secluded, small cul de sac of five detached houses off the Causeway End Road in Lisburn. Most convenient to Lisburn city centre and to Friends, Wallace and St Patricks High Schools.
No.5 is a most spacious detached house with accommodation over three floors. Only by internal viewing would a prospective buyer appreciate the quality and spaciousness of this outstanding family home.
The accommodation totalling approximately 3,150 sq ft (excluding garage) in brief comprises:
Ground Floor - Large reception hall, lounge with sandstone fireplace, open plan kitchen with dining area and integrated appliances, leading to sun room. Separate dining room. Two large bedrooms (main bedroom with walk-in dressing room and en suite shower room). Deluxe bathroom with corner bath and separate shower.
First Floor - Landing, two further generous sized bedrooms and separate shower room.
Basement - Hall, utility room and boiler room. Door to integrated double garage.
The property enjoys the benefit of oil-fired central heating, PVC double glazed windows and PVC double glazed windows and PVC fascia and soffits. Cavity wall insulation.
Outside
Set in grounds of about 0.3 acres the property is approached by a sweeping tarmac drive, and with two car parking spaces to front leading to a large integrated double garage 32' 10" x 20' 0" (10m x 6.1m) with light and power. Electric roller door. Garden in mature lawn with terracing to front, side and rear with a variety of trees and shrubs. Beech hedging to road boundary. Paved patio.
No.5 is a most spacious detached house with accommodation over three floors. Only by internal viewing would a prospective buyer appreciate the quality and spaciousness of this outstanding family home.
The accommodation totalling approximately 3,150 sq ft (excluding garage) in brief comprises:
Ground Floor - Large reception hall, lounge with sandstone fireplace, open plan kitchen with dining area and integrated appliances, leading to sun room. Separate dining room. Two large bedrooms (main bedroom with walk-in dressing room and en suite shower room). Deluxe bathroom with corner bath and separate shower.
First Floor - Landing, two further generous sized bedrooms and separate shower room.
Basement - Hall, utility room and boiler room. Door to integrated double garage.
The property enjoys the benefit of oil-fired central heating, PVC double glazed windows and PVC double glazed windows and PVC fascia and soffits. Cavity wall insulation.
Outside
Set in grounds of about 0.3 acres the property is approached by a sweeping tarmac drive, and with two car parking spaces to front leading to a large integrated double garage 32' 10" x 20' 0" (10m x 6.1m) with light and power. Electric roller door. Garden in mature lawn with terracing to front, side and rear with a variety of trees and shrubs. Beech hedging to road boundary. Paved patio.
Ground Floor
- SPACIOUS RECEPTION HALL:
- Tiled floor. Ceiling downlighting. Solid 6 panelled hardwood door with glazed panels to either side.
- LOUNGE:
- 6.46m x 4.2m (21' 2" x 13' 9")
Solid wood flooring. Attractive fireplace in sandstone with slate inset hearth. Basket grate with gas fire. - OPEN PLAN KITCHEN:
- 6.2m x 5.5m (20' 4" x 18' 1")
Extensive range of high and low level units in dark pine with contrasting worktop and matching island units with breakfast bar and inset display areas. Matching Welsh dresser. Franke stainless steel sink unit with large and small bowls and mixer tap. Integrated Kenwood dishwasher, fridge/freezer, housing for microwave. Wine rack. Red Belling electric oven and 7 ring gas hob in arched canopy with extractor and tiled background. Part tiled walls and tiled floor. Ceiling downlighters. Door from kitchen to stairs leading to basement. Open to: - SUN ROOM/FAMILY ROOM:
- 4.3m x 3.27m (14' 1" x 10' 9")
Twin patio doors to garden. - DINING ROOM/BEDROOM 5:
- 3.7m x 3.5m (12' 2" x 11' 6")
Solid wood flooring. Dimmer switch. - BEDROOM 1:
- 5.6m x 3.91m (18' 4" x 12' 10")
Solid wood flooring.
WALK-IN DRESSING ROOM: 5' 7" x 5' 11" (1.7m x 1.8m) Built-in units.
EN SUITE SHOWER ROOM: 8' 10" x 6' 7" (2.7m x 2.0m) Recessed tiled shower cubicle. Extractor. Pedestal wash hand basin with mixer tap. WC. Solid wood flooring. Ceiling downlighting. - SPACIOUS BATHROOM:
- 3.86m x 2.8m (12' 8" x 9' 2")
Corner bath with mixer tap and telephone shower attachment and built-in seat. Vanity wash hand unit with mixer tap and cupboards under. WC. Quadrant shower unit with fully tiled walls and floor. Ceiling downlighting and extractor. - BEDROOM 2:
- 3.8m x 4.9m (12' 6" x 16' 1")
Solid wood flooring.
First Floor
- LANDING
- BEDROOM 3:
- 5.5m x 5.3m (18' 1" x 17' 5")
Laminate flooring. STORAGE ROOM (OFF): 17' 10" x 4' 7" (5.43m x 1.4m) With access to roofspace. - BEDROOM 4:
- 5.m x 6.8m (16' 5" x 22' 4")
Laminate flooring. Part wall room divider. - SHOWER ROOM:
- 2.9m x 2.2m (9' 6" x 7' 3")
Quadrant shower cubicle. Pedestal wash hand basin. WC. Ceiling downlighting. Extractor. Solid wood flooring. Walls partly wood panelled. Sky window.
- BASEMENT
- HALL:
- Tiled floor.
- BOILER ROOM:
- Oil-fired central heating boiler. Hot water insulated tank. Built-in shelving.
- UTILITY ROOM:
- 3.56m x 3.8m (11' 8" x 12' 6")
White sink unit with mixer tap. Plumbed for washing machine and tumble dryer. Door and window to garden.
Directions
Off Causeway End Road.
Travel Time From This Property

Important PlacesAdd your own important places to see how far they are from this property.
Agent Accreditations




