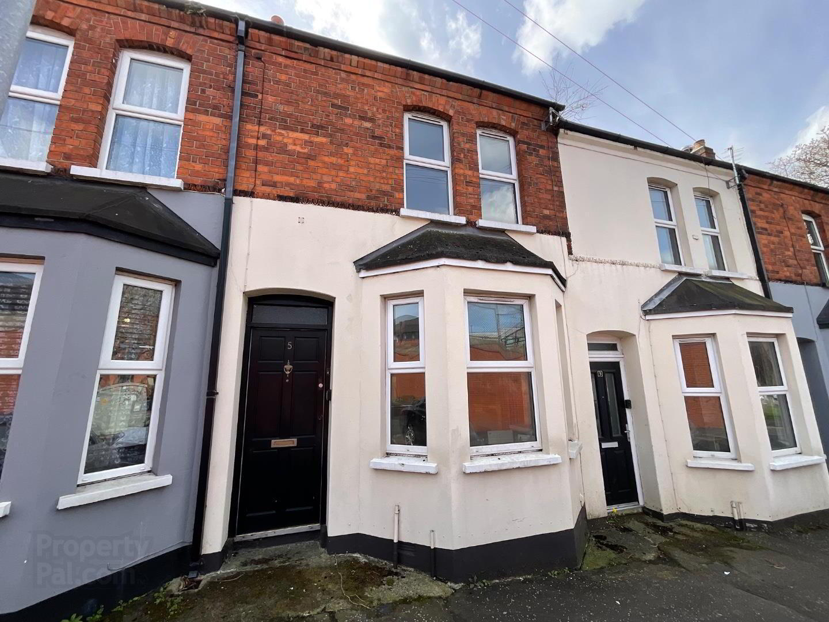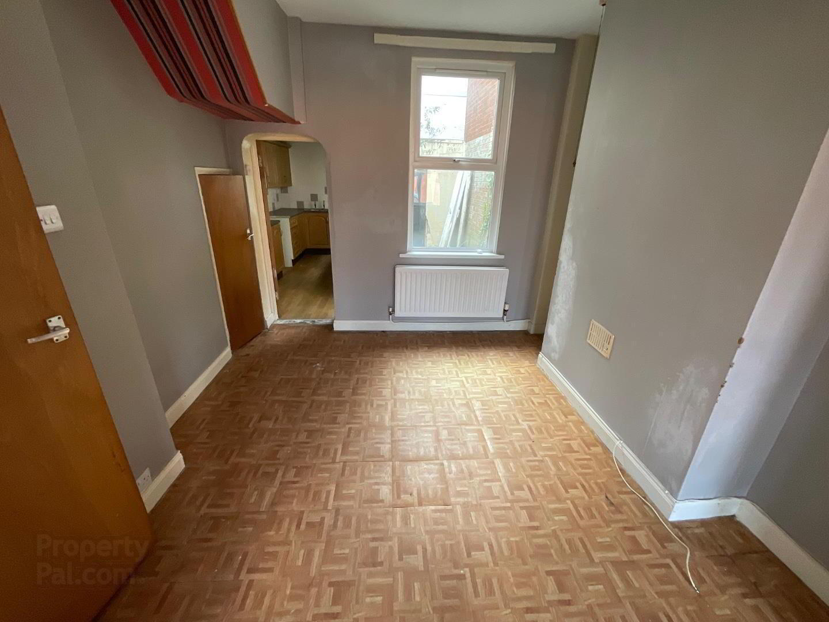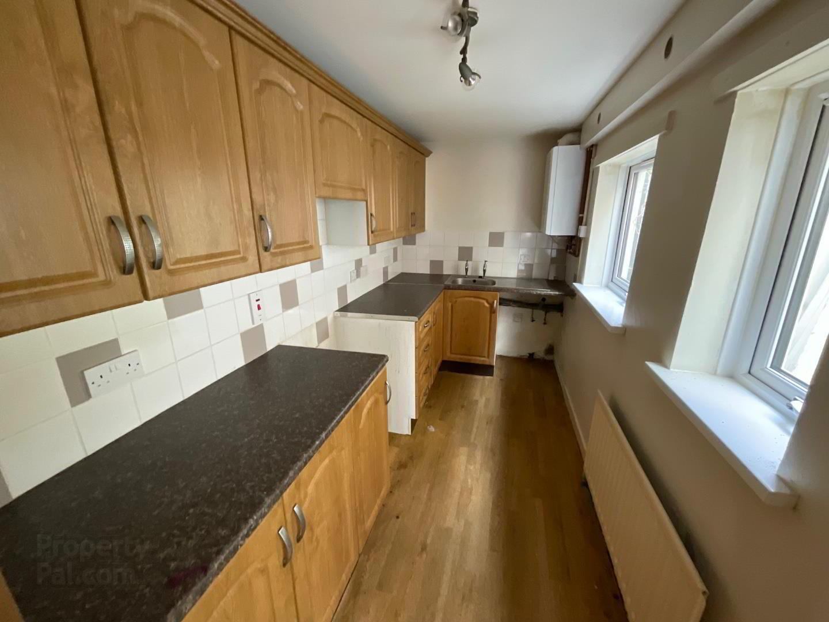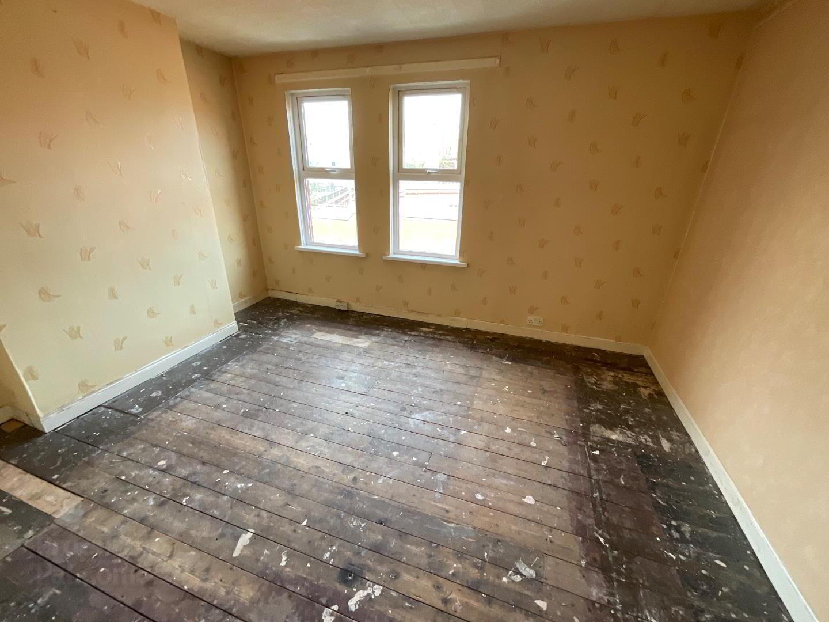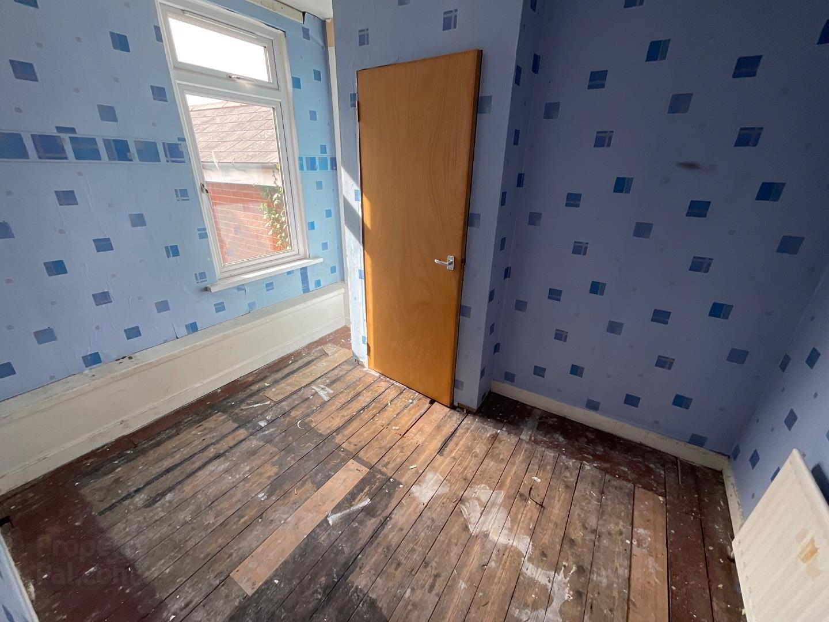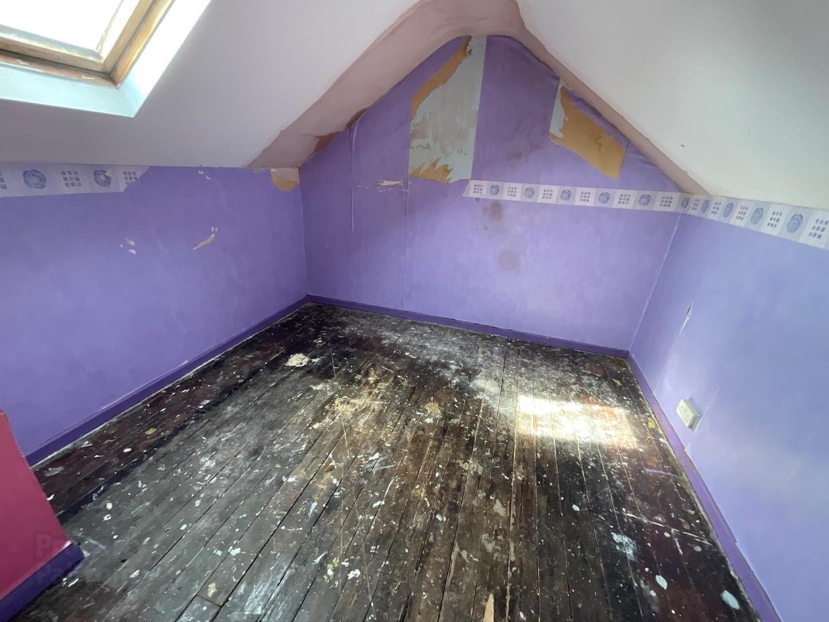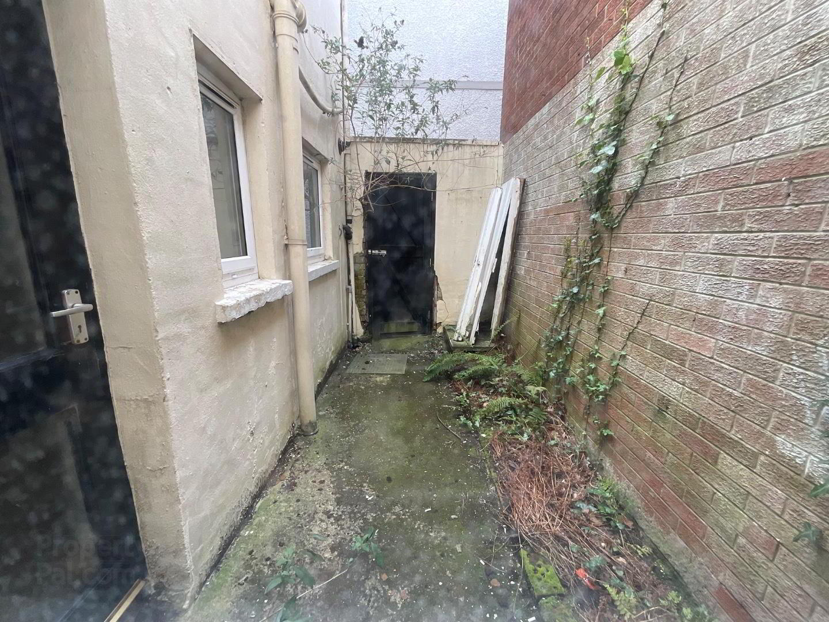For sale
5 Pomona Avenue, Belfast, BT4 3AL
Offers Around £110,000
Property Overview
Status
For Sale
Style
Mid-terrace House
Bedrooms
2
Bathrooms
1
Receptions
1
Property Features
Tenure
Freehold
Energy Rating
Broadband Speed
*³
Property Financials
Price
Offers Around £110,000
Stamp Duty
Rates
£767.44 pa*¹
Typical Mortgage
Additional Information
- CASH OFFERS ONLY
- Sizeable Townhouse in the Heart of East Belfast
- Open Plan Reception with Dining Space
- Fitted Kitchen
- Classic White Bathroom Suite
- 2 Bedrooms
- Gas Fired Central Heating/Full uPVC Double Glazing
- Additional Loft Room
- Enclosed Rear Yard
- Rental Potential c. £950PCM
Priced to allow for modernisation the dwelling comprises entrance hallway, open plan reception with dining space, fitted kitchen, classic white bathroom suite and two well proportioned bedrooms. Outside there is an enclosed yard to the rear.
The property further benefits from floored loft room, gas fired central heating and uPVC double glazing.
Pomona Avenue is conveniently located close to many leading shops and amenities including Strand Arts Centre, Cafe Smart, Earlswood Veterinary Clinic, Campbell College, Bloomfield Collegiate and Strathearn School. It also shares excellent transport links with Belfast City Centre.
Contact Rea Estates for further details or to arrange an appointment to view.
- Ground Floor
- Entrance Hallway
- Hardwood front door, panelled radiator
- Living Room 7.26m x 2.96m (23'9" x 9'8")
- Into bay, dual aspect windows allowing for plenty of natural light, enclosed gas and electricity meter, under stair storage, 2 double panelled radiators, 1 panelled radiator, ample dining space
- Kitchen 4.10m x 1.98m (13'5" x 6'5")
- Fitted kitchen, wall mounted gas boiler, plumbed for a washing machine, panelled radiator, access to rear yard
- First Floor
- Landing
- Stairs leading to floored loft suitable for light storage
- Bathroom
- Classic white bathroom suite including low flush WC, pedestal wash hand basin and panelled bath, double panelled radiator, enclosed storage cupboard
- Front Bedroom 3.30m x 4.13m (10'9" x 13'6")
- Panelled radiator
- Rear Bedroom 3.11m x 2.55m (10'2" x 8'4")
- Panelled radiator, enclosed storage cupboard
- Second Floor
- Floored Loft 3.11m x 3.00m (10'2" x 9'10")
- Eaves storage, velux window
- Outside
- Enclosed rear yard with access to rear entry
Travel Time From This Property

Important PlacesAdd your own important places to see how far they are from this property.
Agent Accreditations





