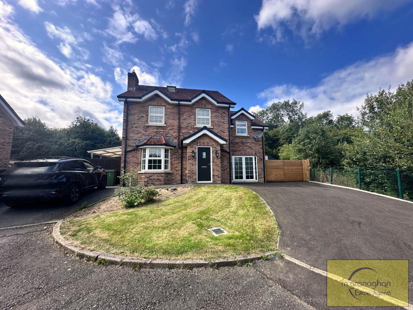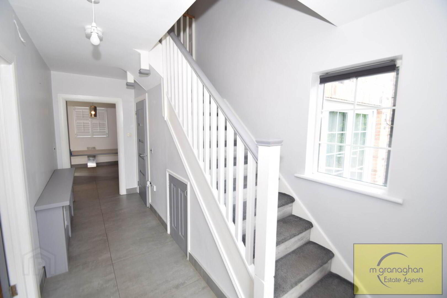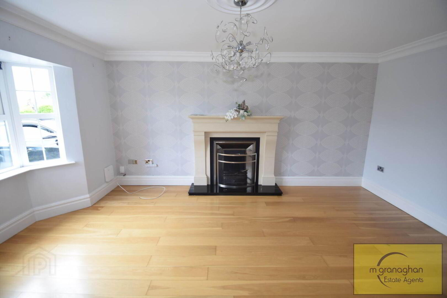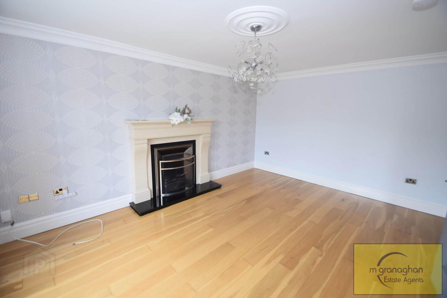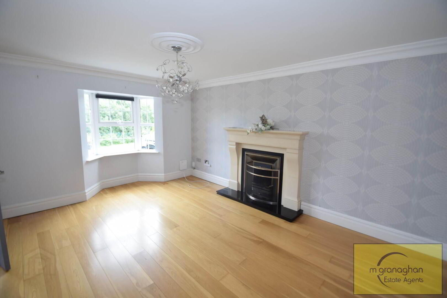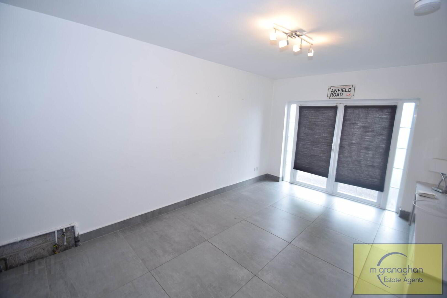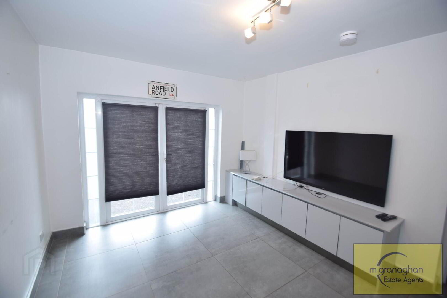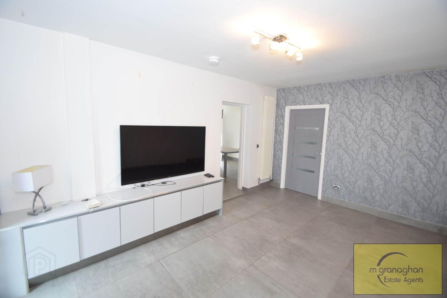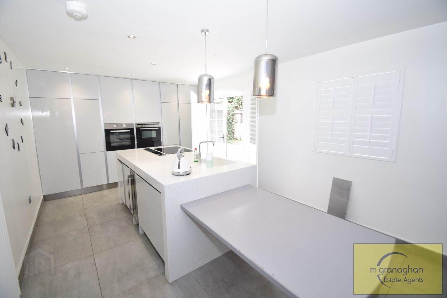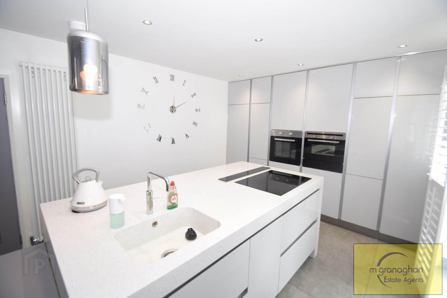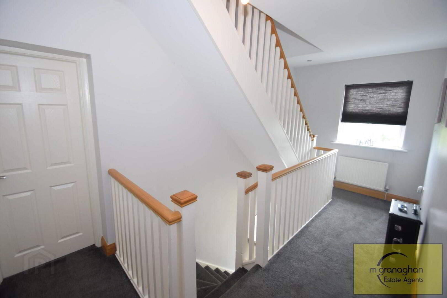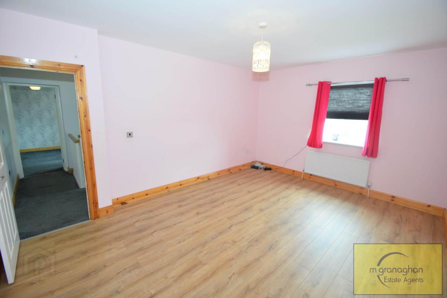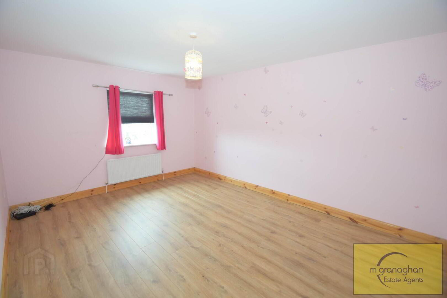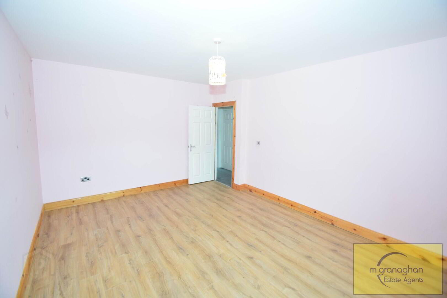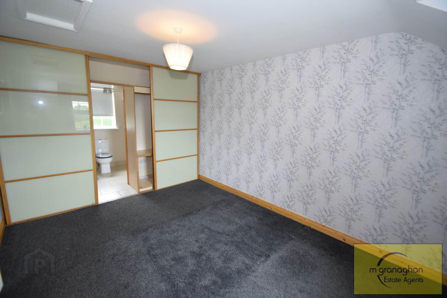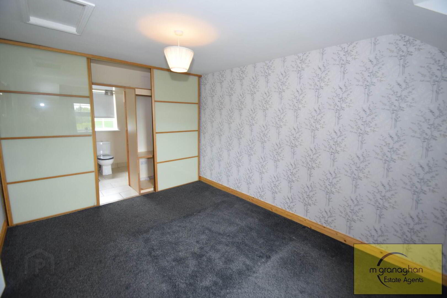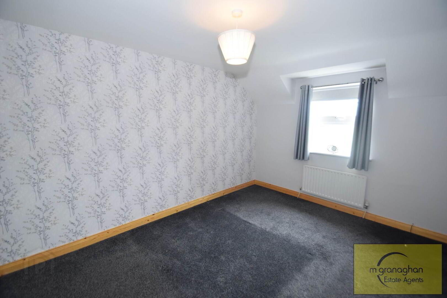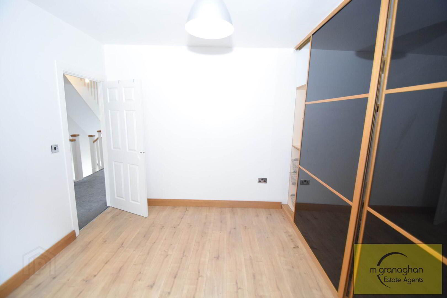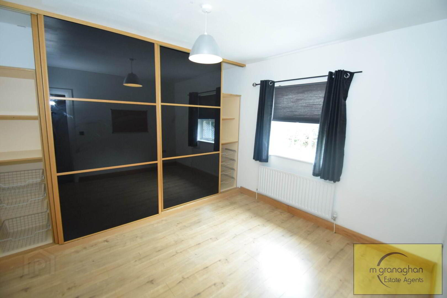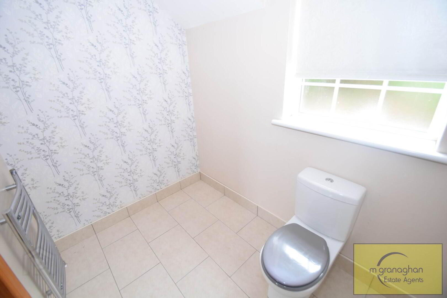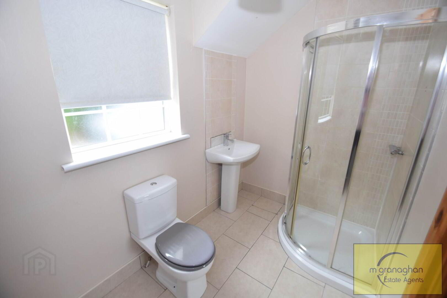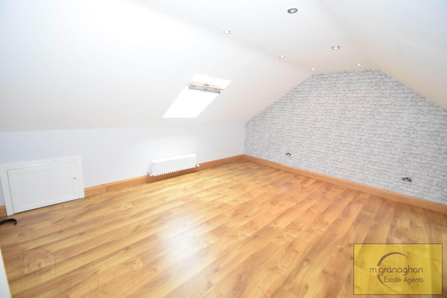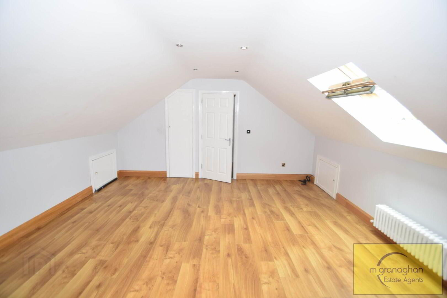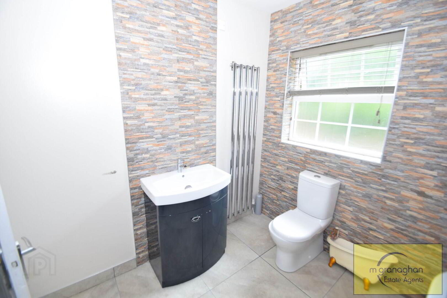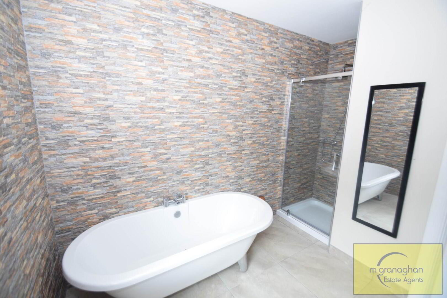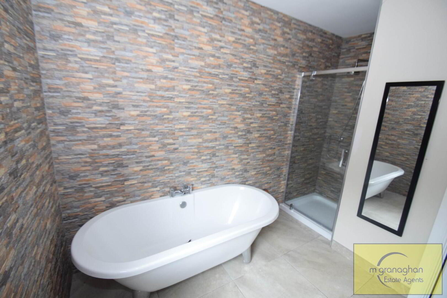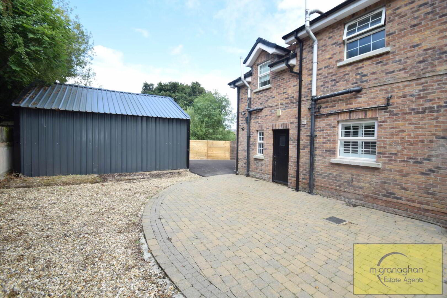To let
Added 8 hours ago
5 Mount Eagles Grove, Belfast, BT17 0GH
£1,250 per month
Property Overview
Status
To Let
Style
Detached House
Bedrooms
4
Bathrooms
1
Receptions
1
Available From
Now
Property Features
Heating
Gas
Broadband
*³
Property Financials
Deposit
£1,250
Additional Information
- Detached Residence
- Two Spacious Reception Rooms
- Modern Fitted Kitchen
- Four Bedroom; Master with Ensuite
- White Family Bathroom Suite
- Gas Fired Central Heating
- Double Glazed Windows Throughout
- Fully Enclosed Rear Garden
- Sought After Location
As you step inside, you will be greeted by two spacious and bright living rooms, perfect for relaxing and entertaining guests. The large windows allow plenty of natural light to flood the room, creating a warm and inviting atmosphere.
The modern fully fitted kitchen is well equipped with modern appliances and ample storage space, making meal preparation a breeze.
Upstairs, you will find four generously sized bedrooms, each offering plenty of space for storage and relaxation. The master bedroom benefits from an en suite.
This property also boasts gas central heating, ensuring that you stay warm and comfortable throughout the colder months. With this efficient heating system, you can enjoy a cosy home environment while keeping your energy bills to a minimum.
Located in the Mount Eagles area, this house is ideally situated for easy access to local amenities, schools, and transport links.
Don`t miss out on the opportunity to make this lovely house your new home. Contact us today to arrange a viewing and start your journey towards comfortable and convenient living in Mount Eagles.
GROUND FLOOR
Front entrance hall
Reception (1) - 17'7" (5.36m) x 12'5" (3.78m)
Wooden flooring, feature fire place, bay window
Kitchen/dining - 18'2" (5.54m) x 11'6" (3.51m)
Modern fully fitted kitchen, integrated hob, double oven, breakfast bar, built in fridge, built in freezer, wine rack, quooker taps
Reception (2) - 15'9" (4.8m) x 11'3" (3.43m)
Ceramic tile flooring
Utility Room - 10'3" (3.12m) x 4'9" (1.45m)
Ceramic tile flooring
FIRST FLOOR
Bedroom (1) - 14'0" (4.27m) x 10'4" (3.15m)
Ensuite
Ensuite - 10'1" (3.07m) x 7'6" (2.29m)
Low flush W/C, pedestal wash hand basin,
Bedroom (2) - 11'1" (3.38m) x 11'5" (3.48m)
Laminate flooring, built in robes
Bedroom (3) - 15'8" (4.78m) x 11'7" (3.53m)
Laminate flooring
Bedroom (4) - 14'10" (4.52m) x 16'11" (5.16m)
Laminate flooring
W/C
W/C - 3'4" (1.02m) x 5'5" (1.65m)
Vanity unit wash hand basin, low flush W/C
Rear
Patio
Notice
All photographs are provided for guidance only.
Redress scheme provided by: Property Redress Scheme (PRS013604)
Client Money Protection provided by: TDS Northern Ireland (NI658)
Travel Time From This Property

Important PlacesAdd your own important places to see how far they are from this property.
Agent Accreditations




